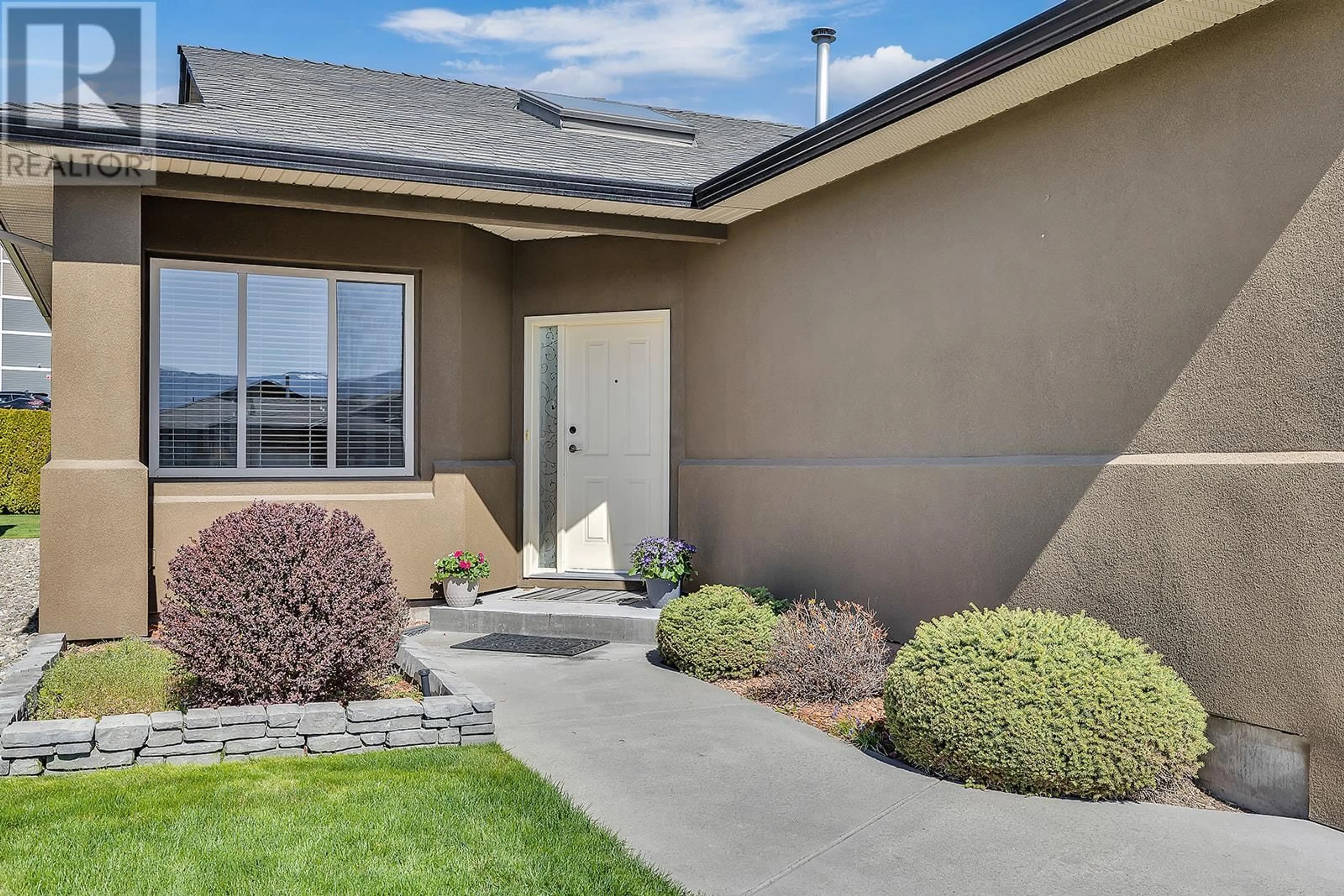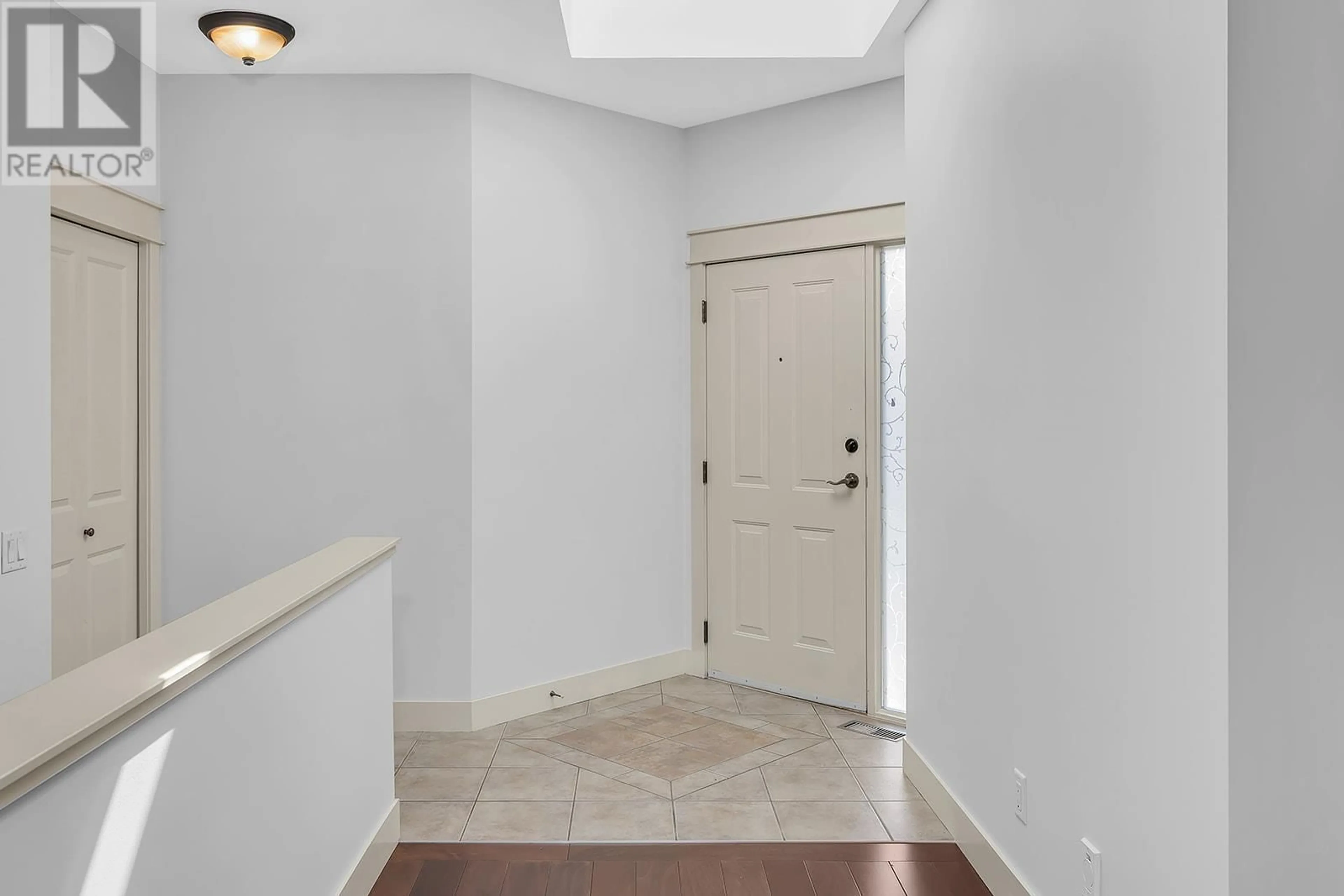2386 MESA VISTA COURT, Westbank, British Columbia V4T2X9
Contact us about this property
Highlights
Estimated ValueThis is the price Wahi expects this property to sell for.
The calculation is powered by our Instant Home Value Estimate, which uses current market and property price trends to estimate your home’s value with a 90% accuracy rate.Not available
Price/Sqft$313/sqft
Est. Mortgage$3,306/mo
Maintenance fees$306/mo
Tax Amount ()$4,234/yr
Days On Market43 days
Description
Great price for this SINGLE FAMILY HOME in Sonoma Pines.This charming rancher with a basement is located in the desirable gated community of Sonoma Pines and offers four spacious bedrooms and three bathrooms. Recently painted, the main floor features hardwood flooring, a cozy gas fireplace, and an open-concept layout that is perfect for entertaining. The kitchen is a chef’s dream, with a large island, sit-up bar, and plenty of cupboard space. The primary bedroom, along with an additional bedroom and a convenient laundry room, are all located on the main floor for ease of living. Downstairs, you’ll find two more well-appointed bedrooms, a full bathroom, and a large media room, ideal for movie nights or additional family space. Step outside to the expansive backyard, where you can unwind on the covered patio, perfect for outdoor gatherings. Sonoma Pines offers fantastic amenities including a clubhouse featuring an exercise room, library, billiard room, and a large social room with a full kitchen available for rent, as well as secure RV parking available. Enjoy the added benefit of quick access to shopping, dining, and the lake, all while being surrounded by world-class wineries and nestled beside the scenic Two Eagles Golf Course. NO PPT or Speculation Tax. (id:39198)
Property Details
Interior
Features
Basement Floor
Utility room
11'9'' x 13'2''4pc Bathroom
7' x 8'Recreation room
16'5'' x 20'6''Bedroom
10'9'' x 14'4''Exterior
Parking
Garage spaces -
Garage type -
Total parking spaces 4
Property History
 40
40



