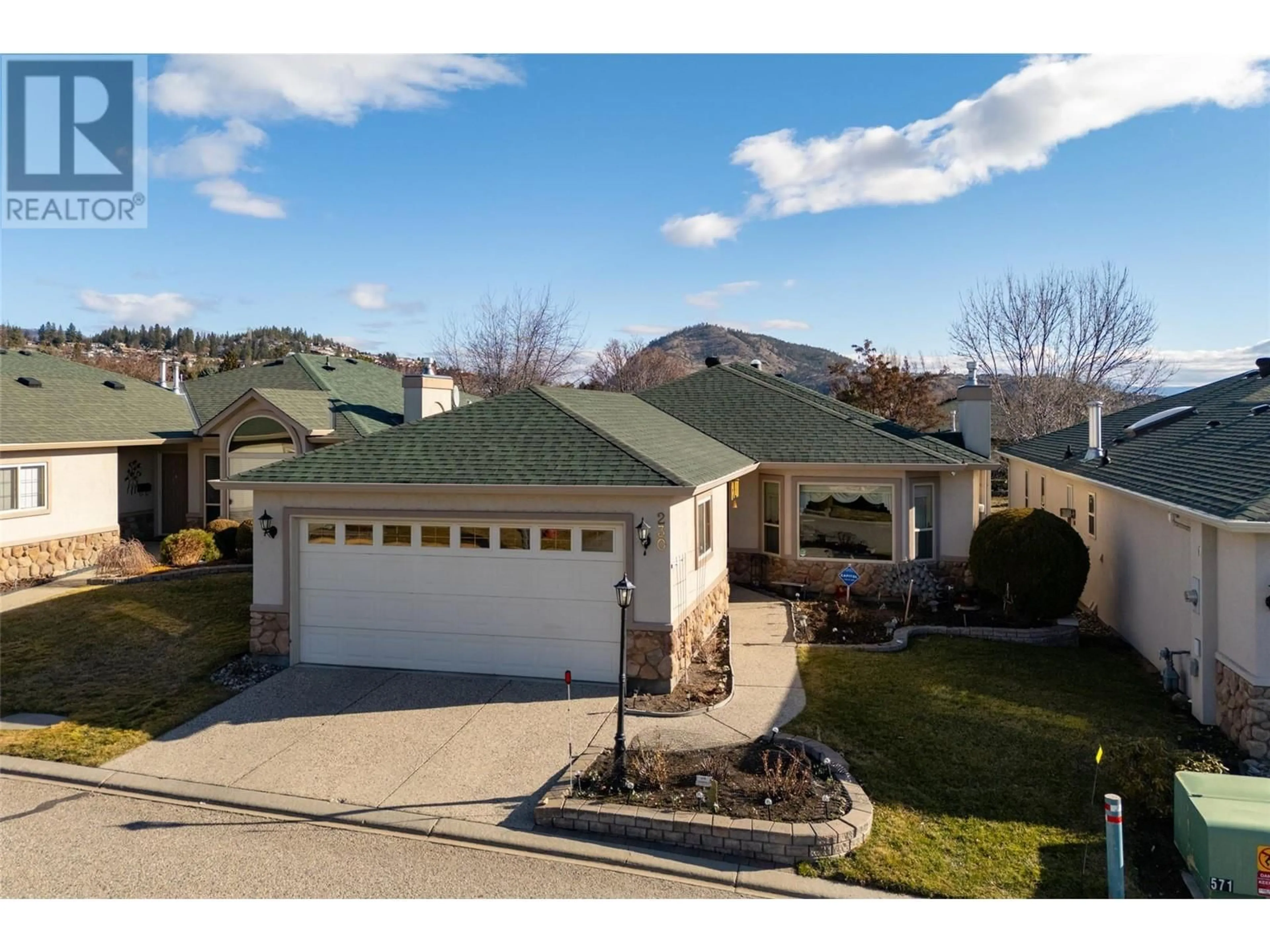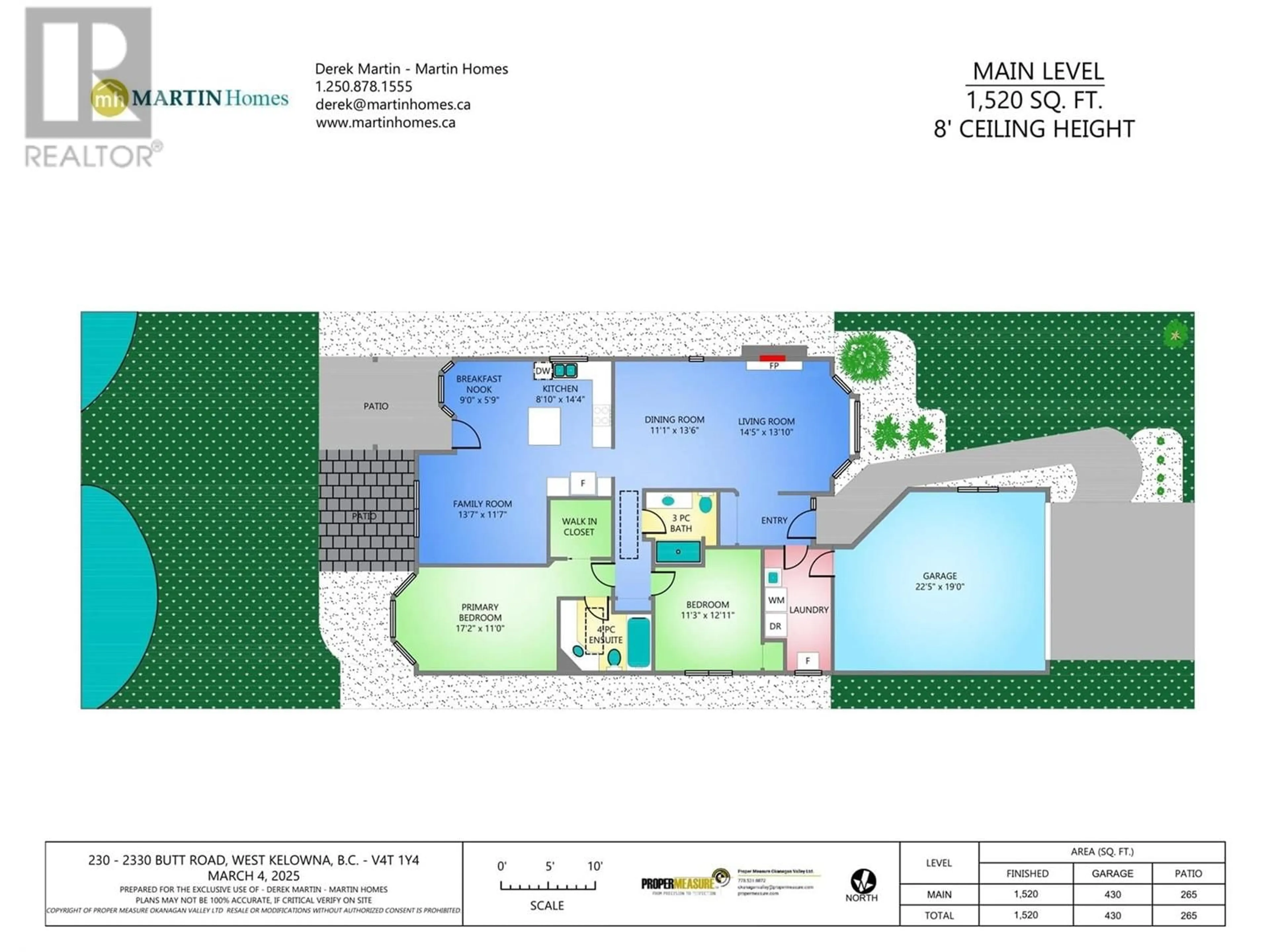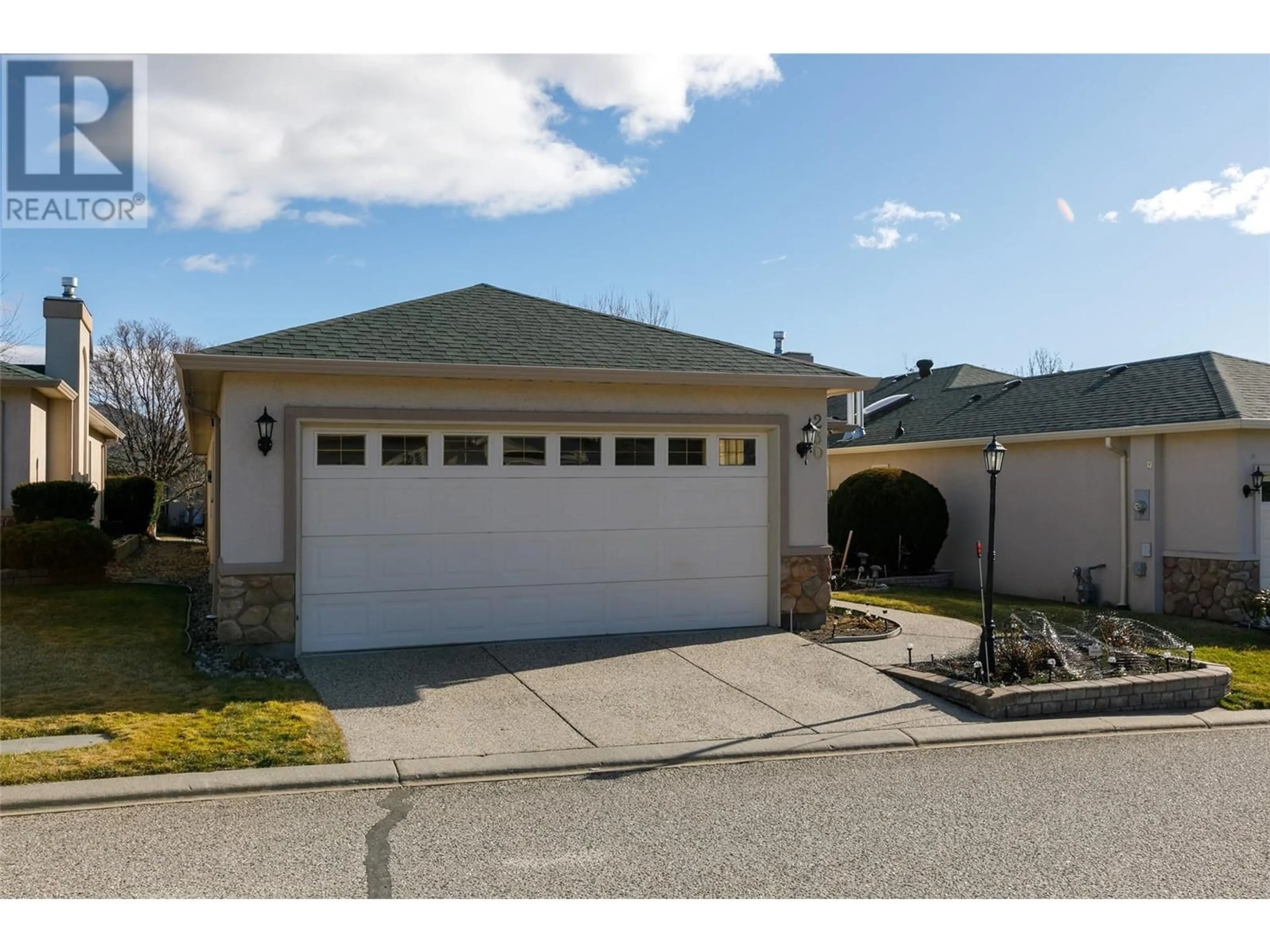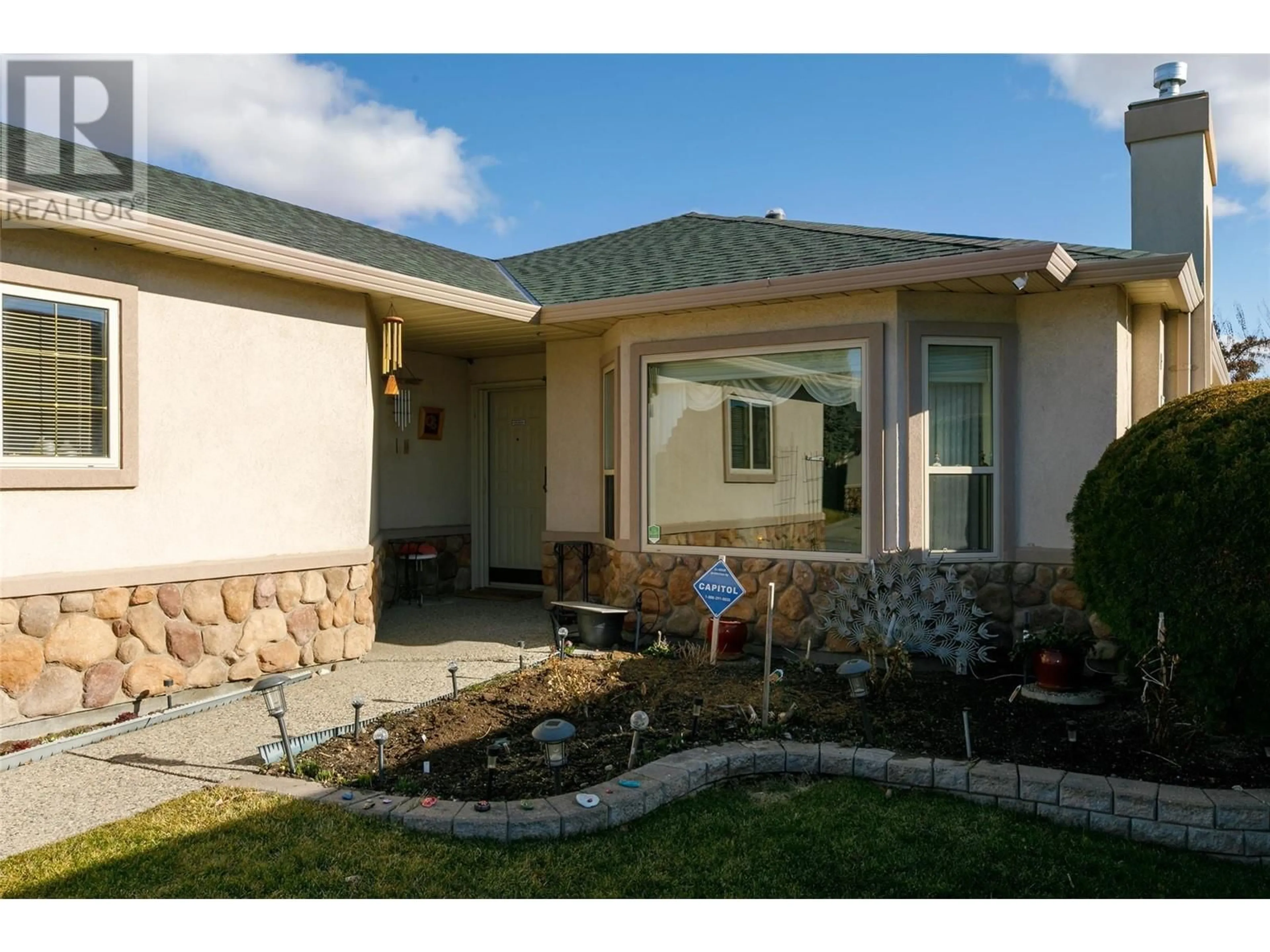230 - 2330 BUTT ROAD, West Kelowna, British Columbia V4T2L3
Contact us about this property
Highlights
Estimated ValueThis is the price Wahi expects this property to sell for.
The calculation is powered by our Instant Home Value Estimate, which uses current market and property price trends to estimate your home’s value with a 90% accuracy rate.Not available
Price/Sqft$427/sqft
Est. Mortgage$2,791/mo
Maintenance fees$354/mo
Tax Amount ()$2,488/yr
Days On Market42 days
Description
Welcome to West Kelowna's highly sought after retirement community, Sun Village. This well-run gated community is located in the heart of Westbank Centre just a short walk from groceries, pharmacies, restaurants and more. This substantially renovated two bed / two bath 1500 sqft rancher with double garage is situated on the waterway for you to enjoy. There is a gas fireplace, granite island kitchen, vinyl plank flooring, updated bathrooms, an extended patio with BBQ gas hookups, are just a few renovations/upgrades to this move-in ready townhome. Sun Village's amenities include a clubhouse, indoor pool, hot tub, social room, library, fitness equipment, pool table, and more. (id:39198)
Property Details
Interior
Features
Main level Floor
Living room
13'10'' x 14'5''Primary Bedroom
11'0'' x 17'2''Family room
11'7'' x 13'7''Dining nook
5'9'' x 9'0''Exterior
Features
Parking
Garage spaces -
Garage type -
Total parking spaces 2
Property History
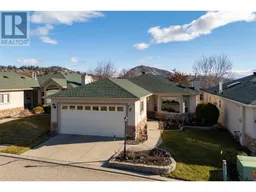 42
42
