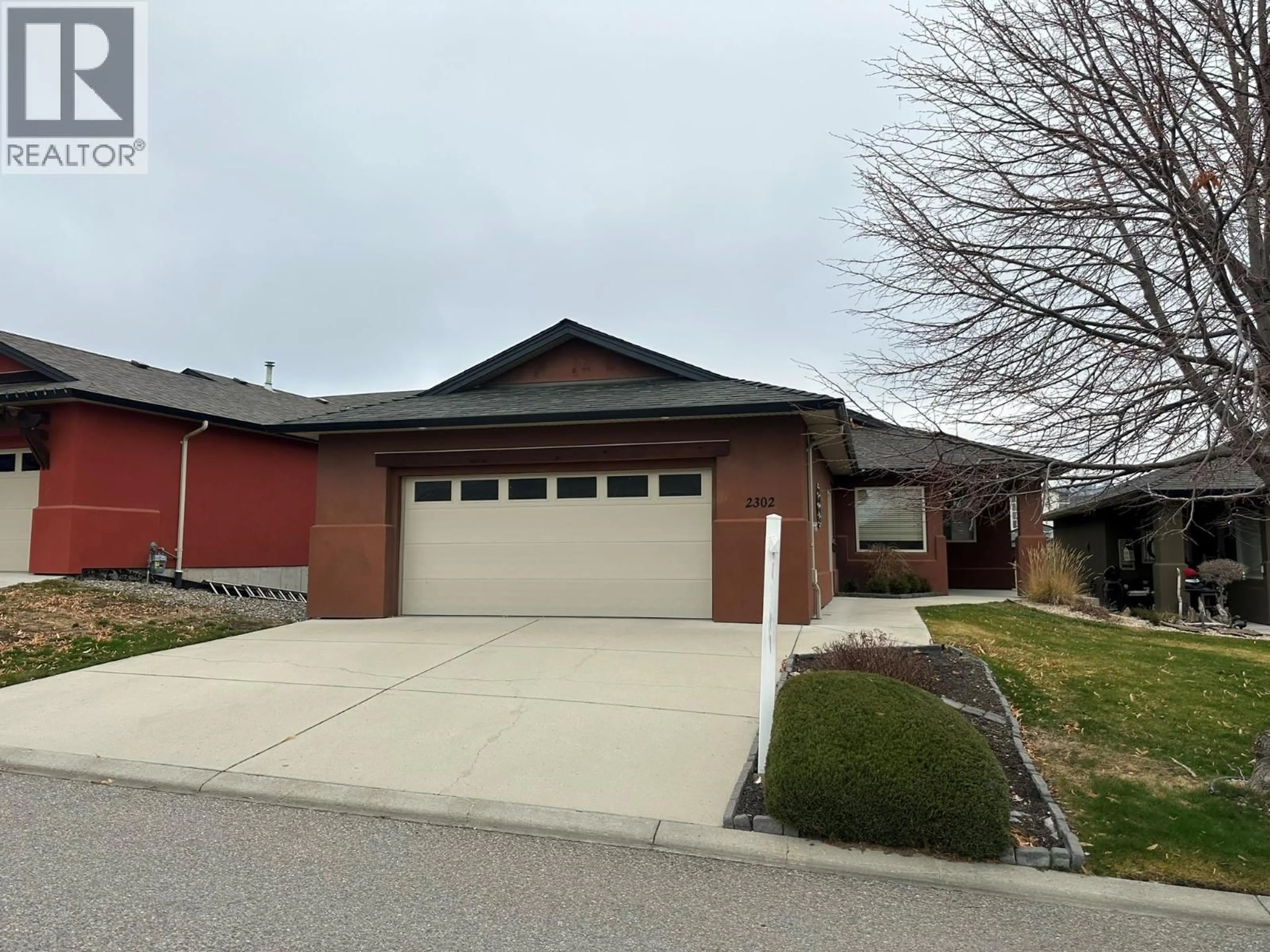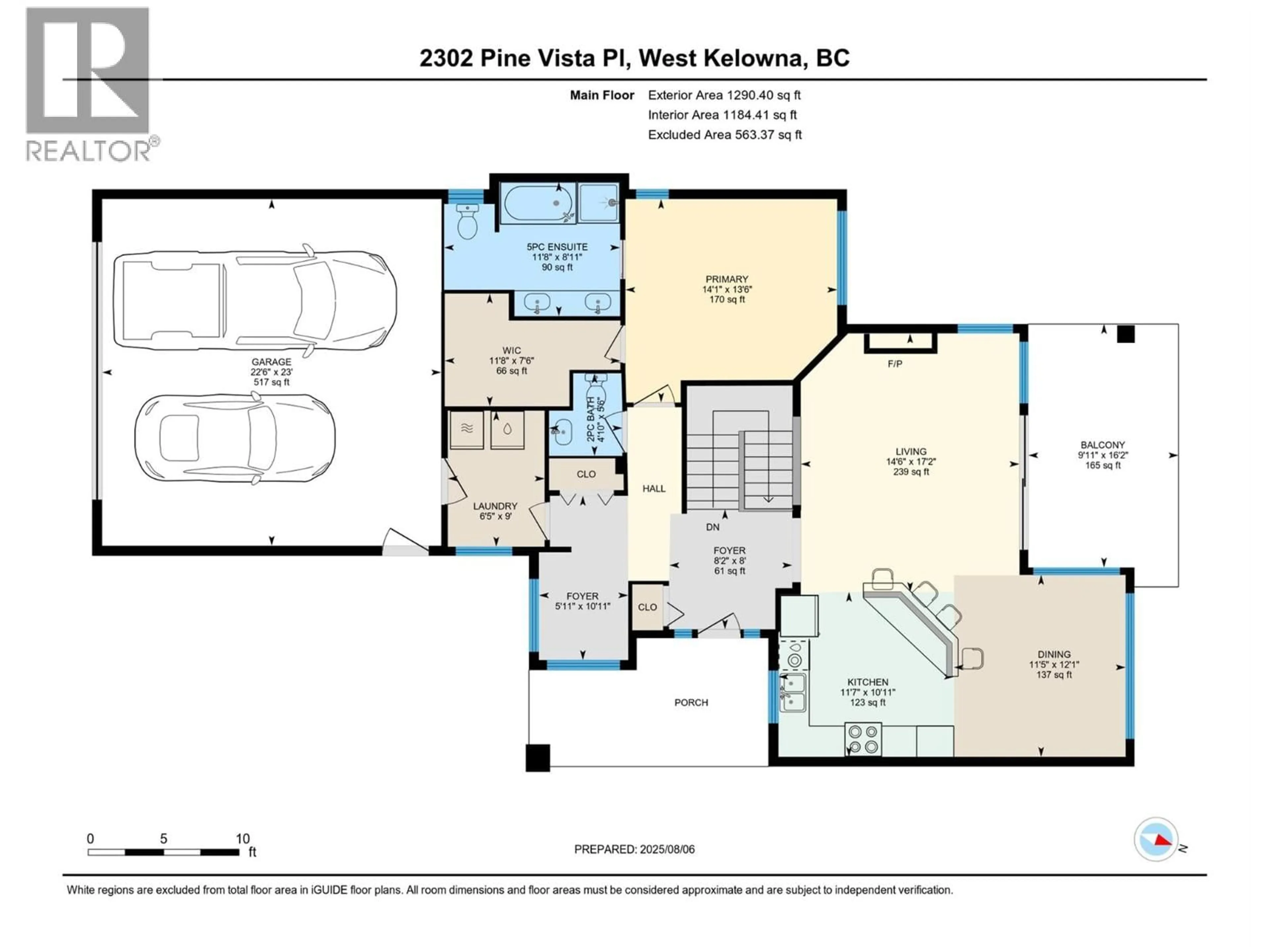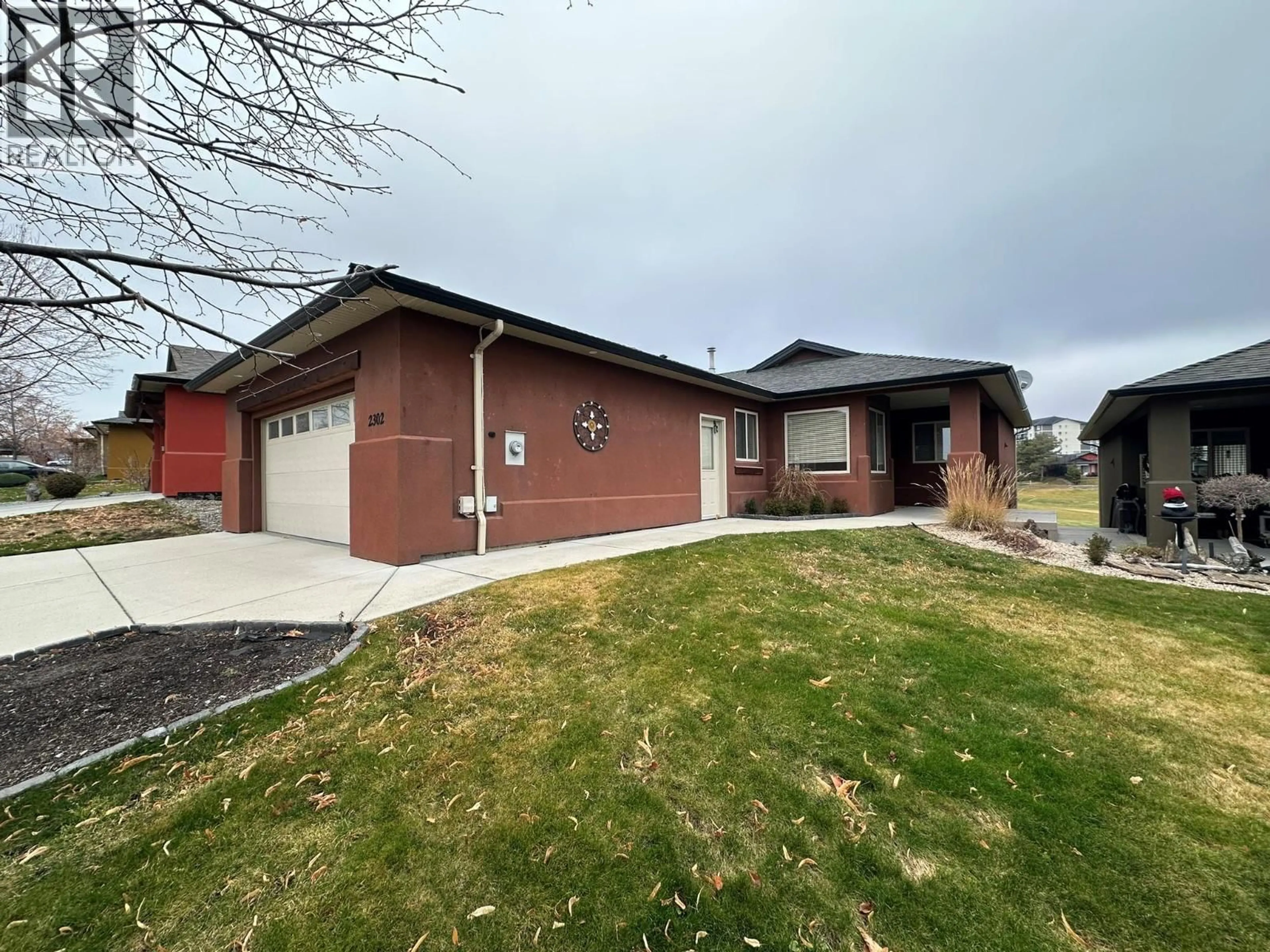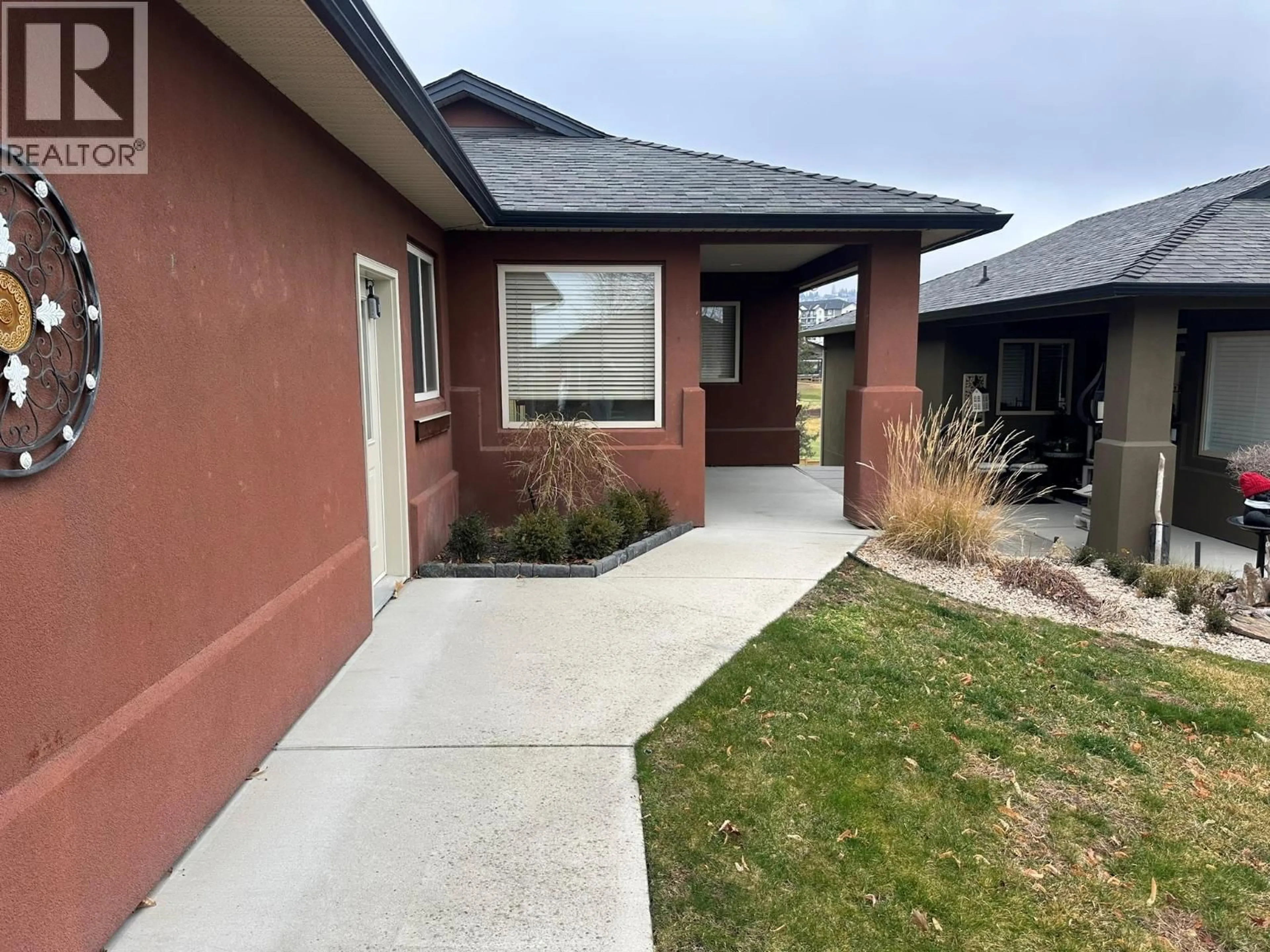2302 PINE VISTA PLACE, West Kelowna, British Columbia V4T2Y1
Contact us about this property
Highlights
Estimated valueThis is the price Wahi expects this property to sell for.
The calculation is powered by our Instant Home Value Estimate, which uses current market and property price trends to estimate your home’s value with a 90% accuracy rate.Not available
Price/Sqft$358/sqft
Monthly cost
Open Calculator
Description
Quick Possession & Priced to GO! Sonoma Pines; retirement, active living, no age restricted lifestyle at its finest. Not just a great home, but an exceptional gated community and maintenance free lifestyle. This home backs right onto the 4th hole of 2 Eagles Golf Course. This home is perfect for an empty nest or retirement lifestyle with level entry and maintenance free living but a full and bright walk out basement to provide enough room for a full household. Everything you would hope for and expect in a modern built home including: open concept, 9' ceilings, hardwood floors, granite countertops, main floor master bedroom, oversize ensuite, stainless appliances, and oh those views of the golf course. Downstairs features a great recreation room, 2 more guest or family bedrooms, a third bath, a finished or ""bonus"" or ""flex"" room and a level walk out covered patio. Sonoma Pines offers secured entry gate, RV parking, and a terrific clubhouse with a social room, exercise room, library, billiard room and a full kitchen which are available for community or your own family or events. A great West-Kelowna location close to everything: shopping, restaurants, lake access, wineries, and more. Prepaid 99 year lease that does not expire until April 30, 2102. Low maintenance fees of only $315.90 per mo which includes: ground maintenance, water, sewer, garbage, snow removal, security, plus the clubhouse / recreation. No PTT (id:39198)
Property Details
Interior
Features
Main level Floor
Office
8'0'' x 8'2''Other
9'11'' x 16'2''Other
22'6'' x 23'0''2pc Bathroom
5'6'' x 4'10''Exterior
Parking
Garage spaces -
Garage type -
Total parking spaces 4
Property History
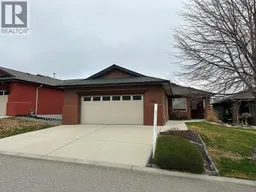 99
99
