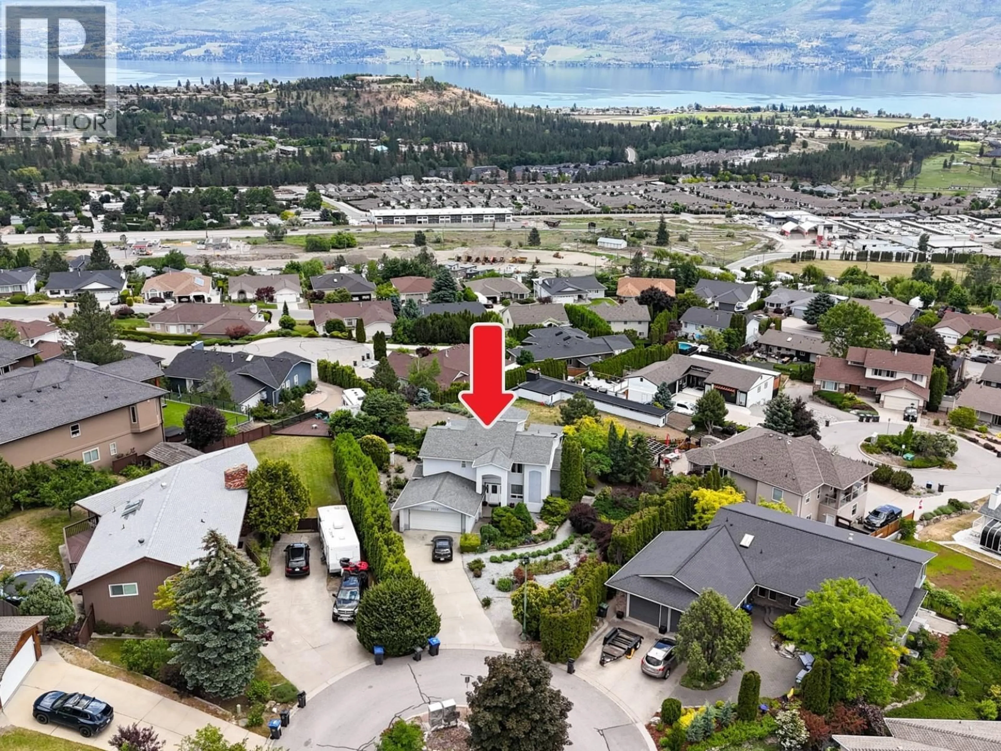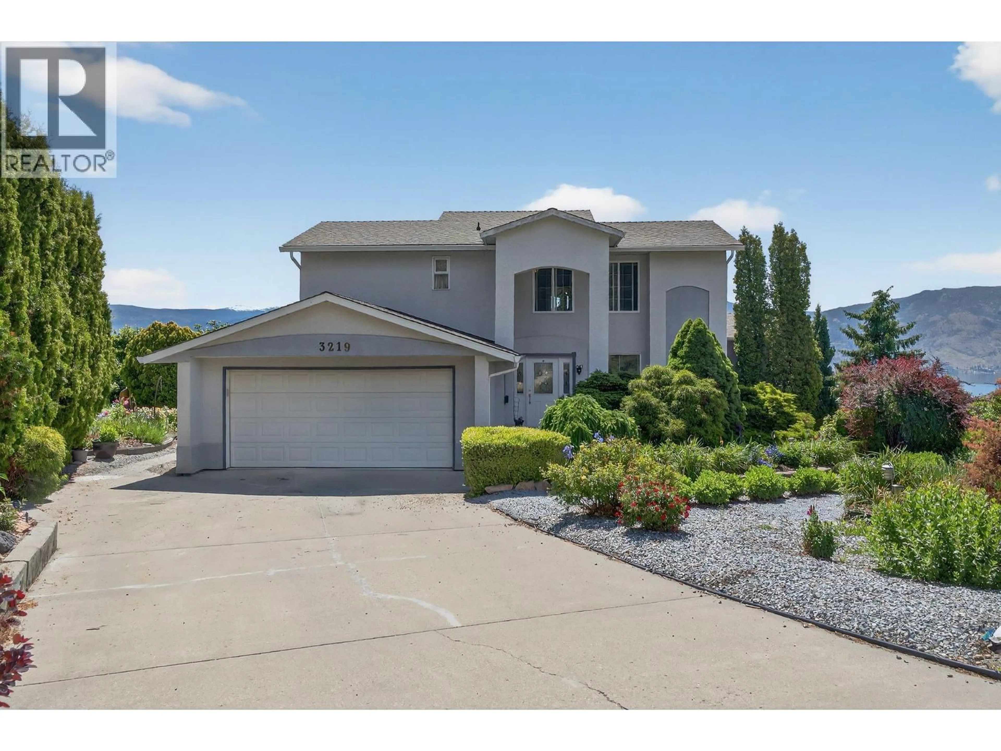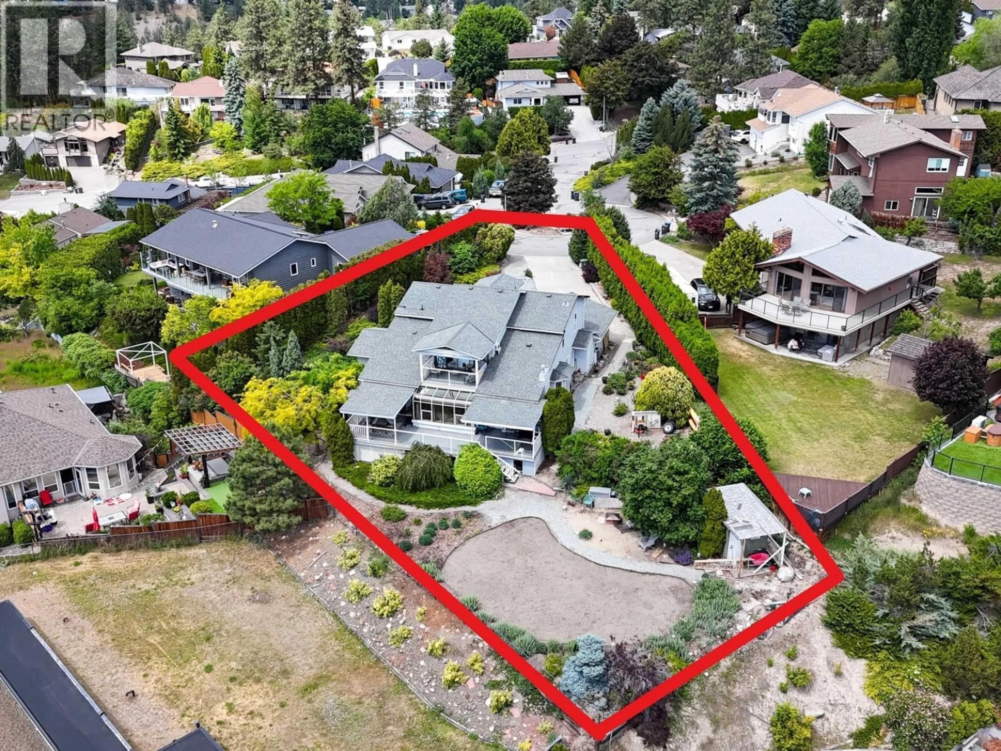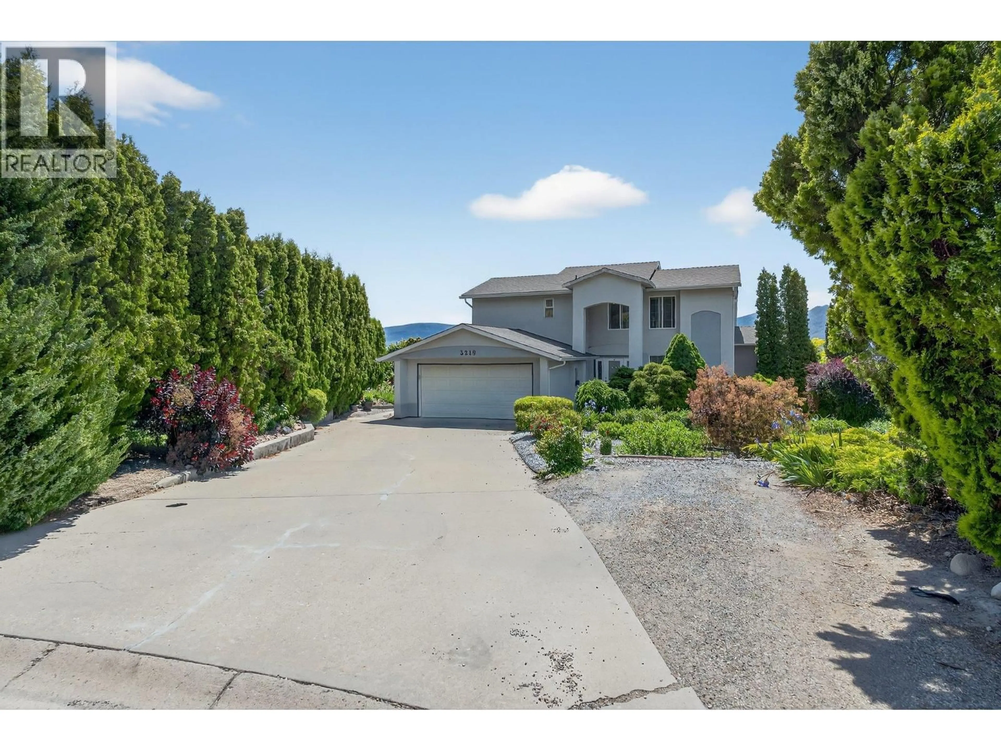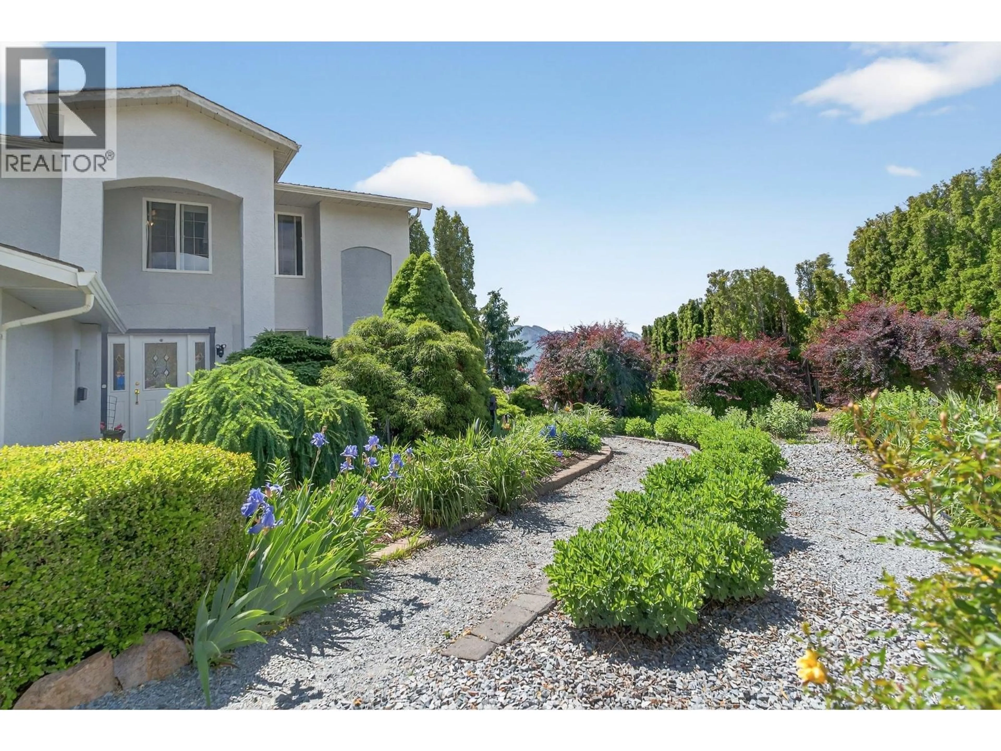3219 SAGEBRUSH COURT, West Kelowna, British Columbia V4T2G6
Contact us about this property
Highlights
Estimated valueThis is the price Wahi expects this property to sell for.
The calculation is powered by our Instant Home Value Estimate, which uses current market and property price trends to estimate your home’s value with a 90% accuracy rate.Not available
Price/Sqft$277/sqft
Monthly cost
Open Calculator
Description
Incredible Views | 2 BED - SUITE | Prime West Kelowna Location! Welcome to this custom-built 6-bedroom, 4-bathroom home offering over 3,800 sq. ft. of versatile living space, including a spacious and fully self-contained 2-bedroom suite—ideal for extended family or rental income. Situated at the end of a quiet cul-de-sac, this home is perfectly positioned to capture panoramic lake and valley views. The .34-acre lot features beautifully manicured gardens with plenty of room to add a pool. Inside, enjoy a functional layout with two separate living areas, a loft with access to an upper-level balcony, a bright solarium, and a wraparound deck—perfect for taking in the views. UPDATES: Newer stucco, Updated windows, Roof replacement, Rebuilt deck. Ample parking includes a full double garage and driveway space for guests or recreational vehicles. Located in one of West Kelowna’s most sought-after neighbourhoods—just minutes to golf, shopping, schools, and other amenities. Don’t miss your chance to own this exceptional property with income potential and unbeatable views! (id:39198)
Property Details
Interior
Features
Second level Floor
3pc Bathroom
5' x 7'Bedroom
12' x 12'Bedroom
12' x 9'3pc Ensuite bath
6' x 5'Exterior
Parking
Garage spaces -
Garage type -
Total parking spaces 7
Property History
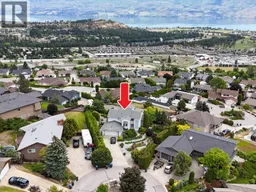 73
73
