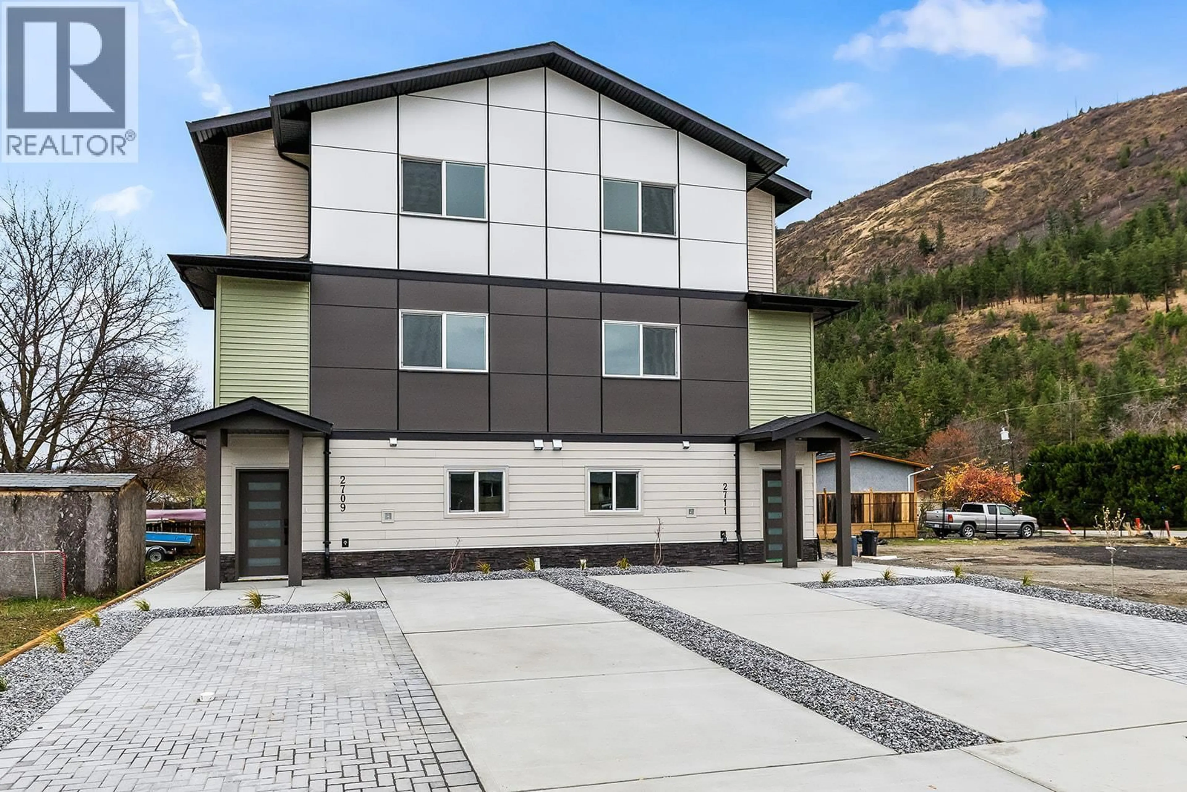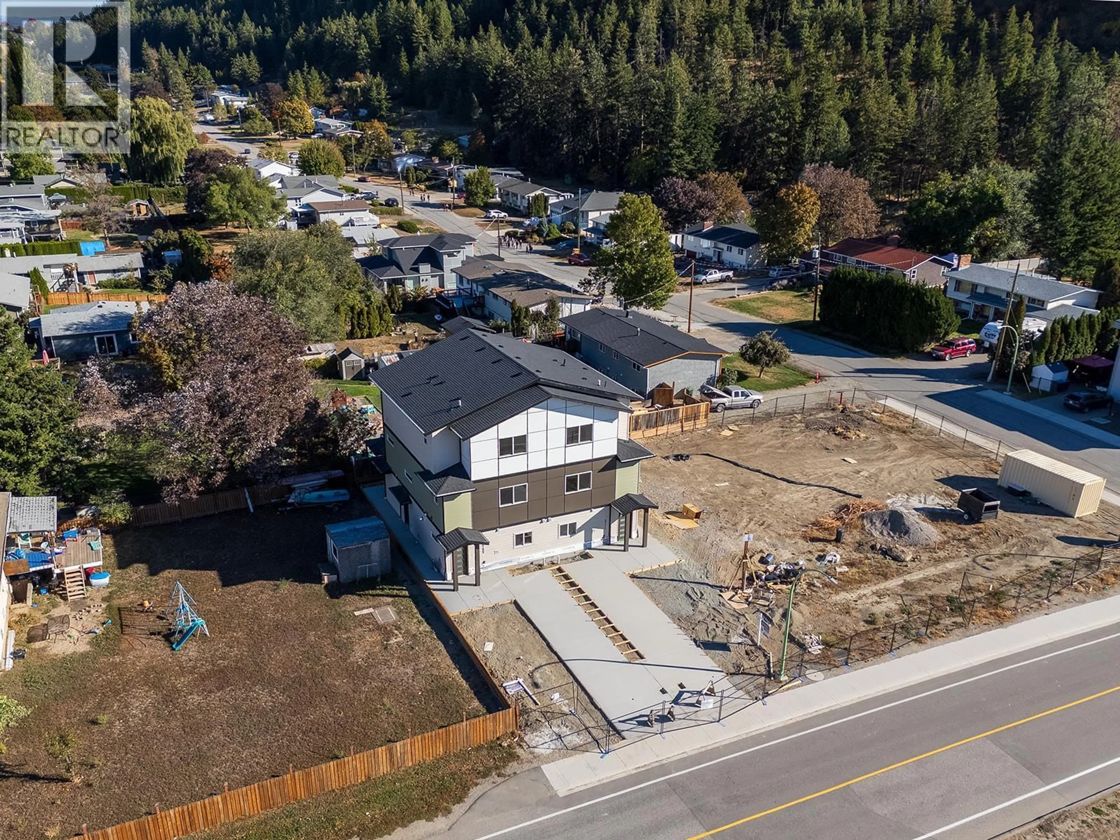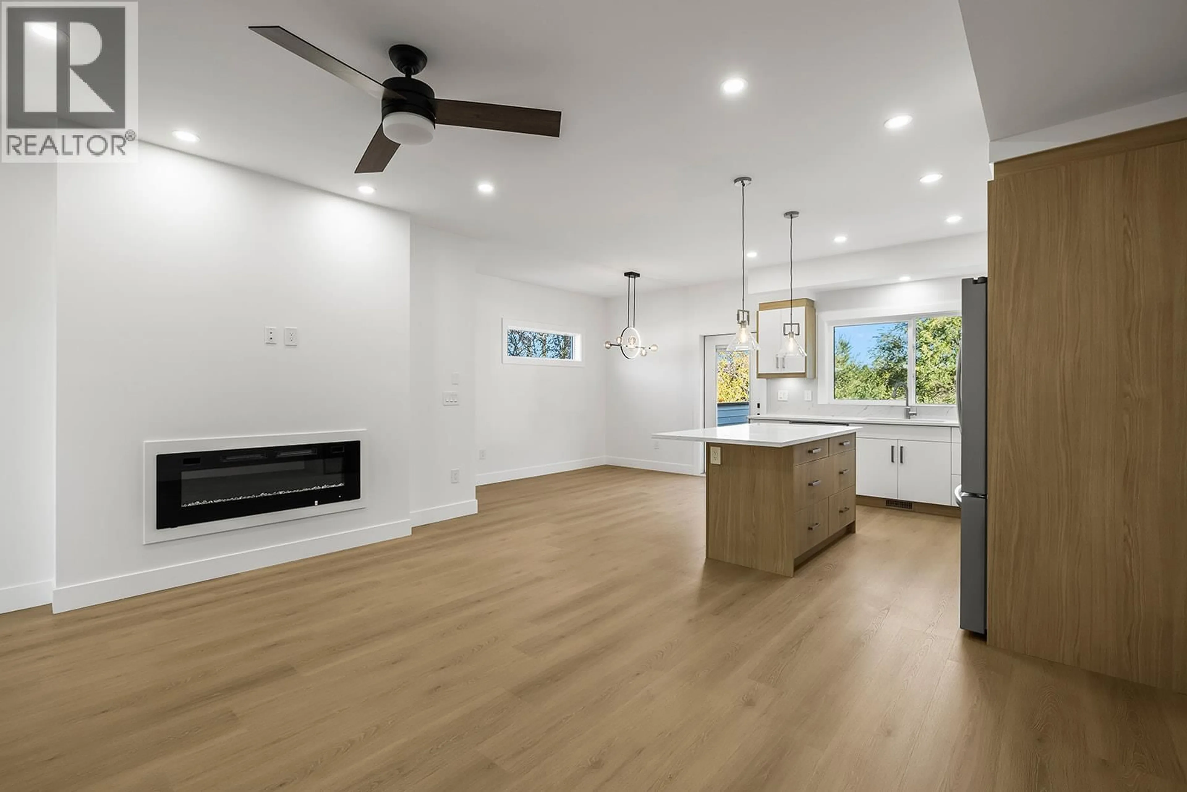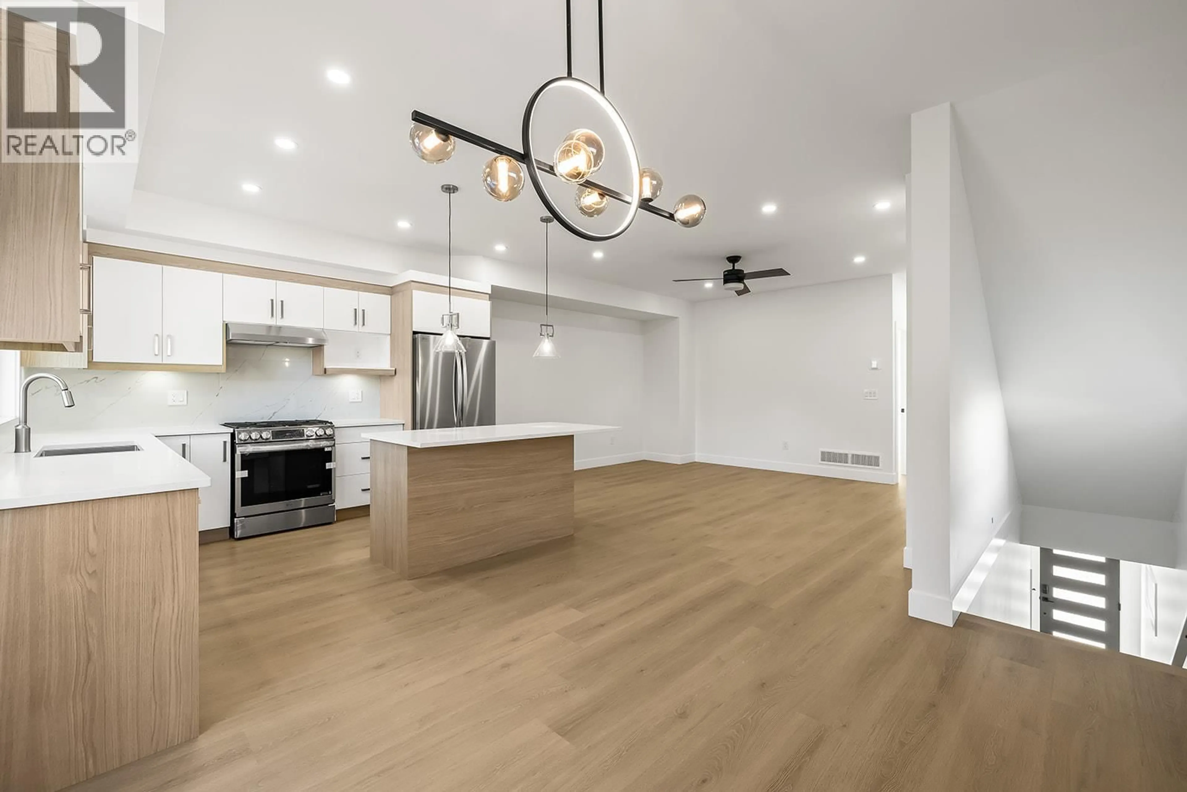2709 HEWL ROAD, West Kelowna, British Columbia V1Z2M5
Contact us about this property
Highlights
Estimated valueThis is the price Wahi expects this property to sell for.
The calculation is powered by our Instant Home Value Estimate, which uses current market and property price trends to estimate your home’s value with a 90% accuracy rate.Not available
Price/Sqft$339/sqft
Monthly cost
Open Calculator
Description
Brand new construction!! Spacious 5 bed, 4 bath duplex with a smart layout, including a 2 bed, 1 bath suite on the main floor with private side entrance, ideal for family, guests, or rental income. Enter through a private foyer and head upstairs to the bright main living area. The second floor offers an open-concept design with dining area, kitchen, sundeck, and living room with an electric fireplace, plus a bedroom and 4pc bath. Upstairs, the third floor begins with a convenient laundry room with sink. The primary bedroom features a 3-piece ensuite and a spacious walk-in closet with custom built-ins. Down the hall you’ll find a 4-piece bath and the final bedroom. Located in the heart of West Kelowna, just steps from Mount Boucherie Secondary, shopping, restaurants, and amenities. A great choice for families or investors seeking comfortable living with income potential. Price + GST (id:39198)
Property Details
Interior
Features
Main level Floor
Foyer
7'0'' x 12'8''Utility room
5'3'' x 9'5''Exterior
Parking
Garage spaces -
Garage type -
Total parking spaces 2
Property History
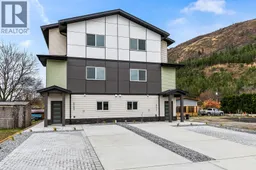 55
55
