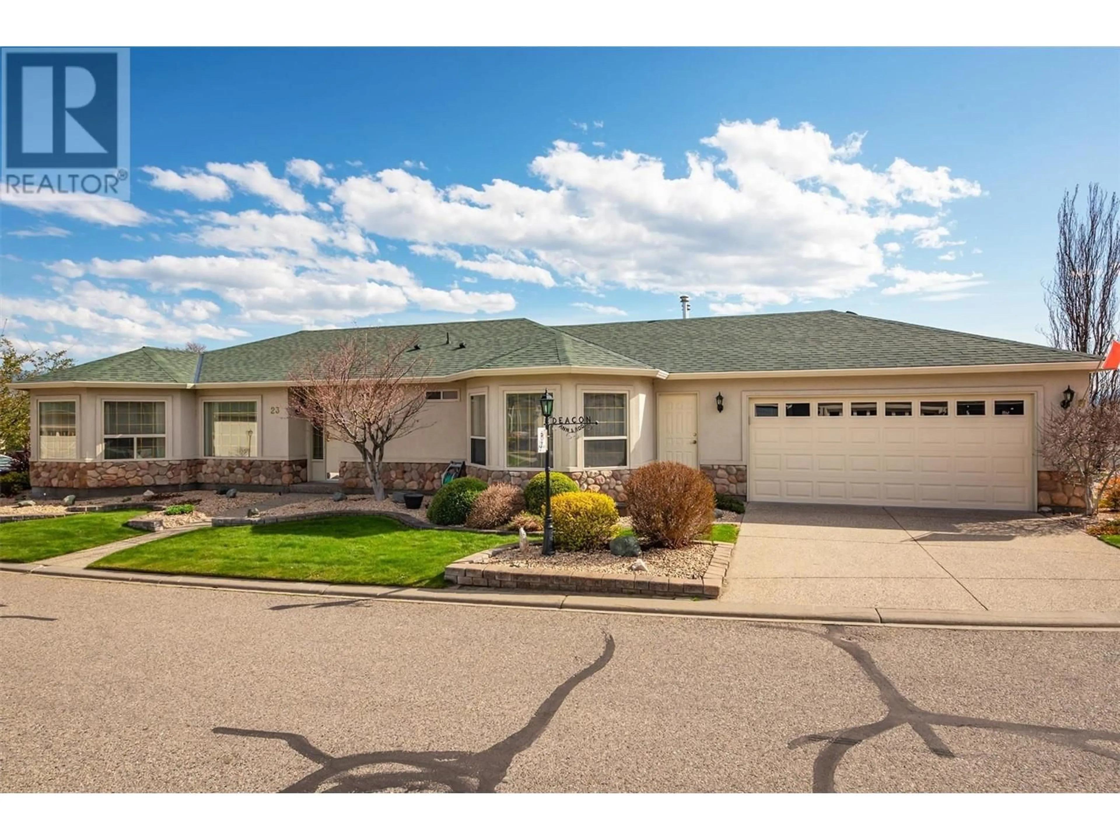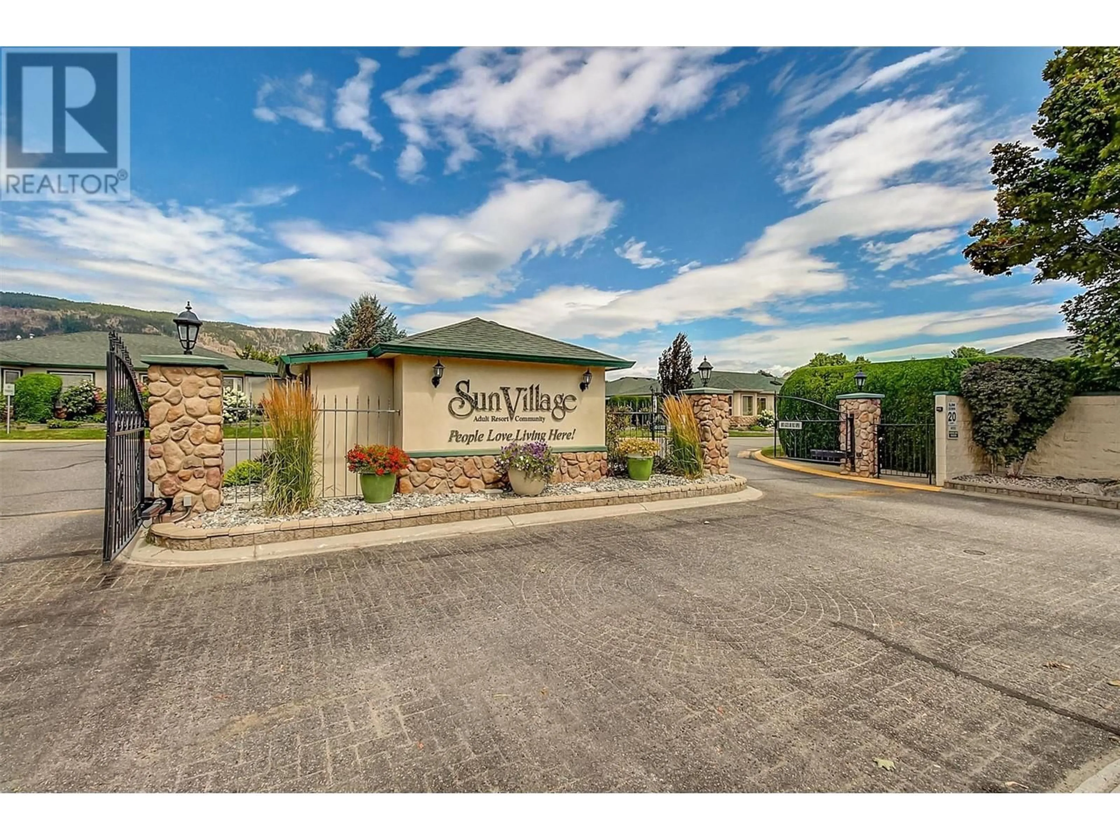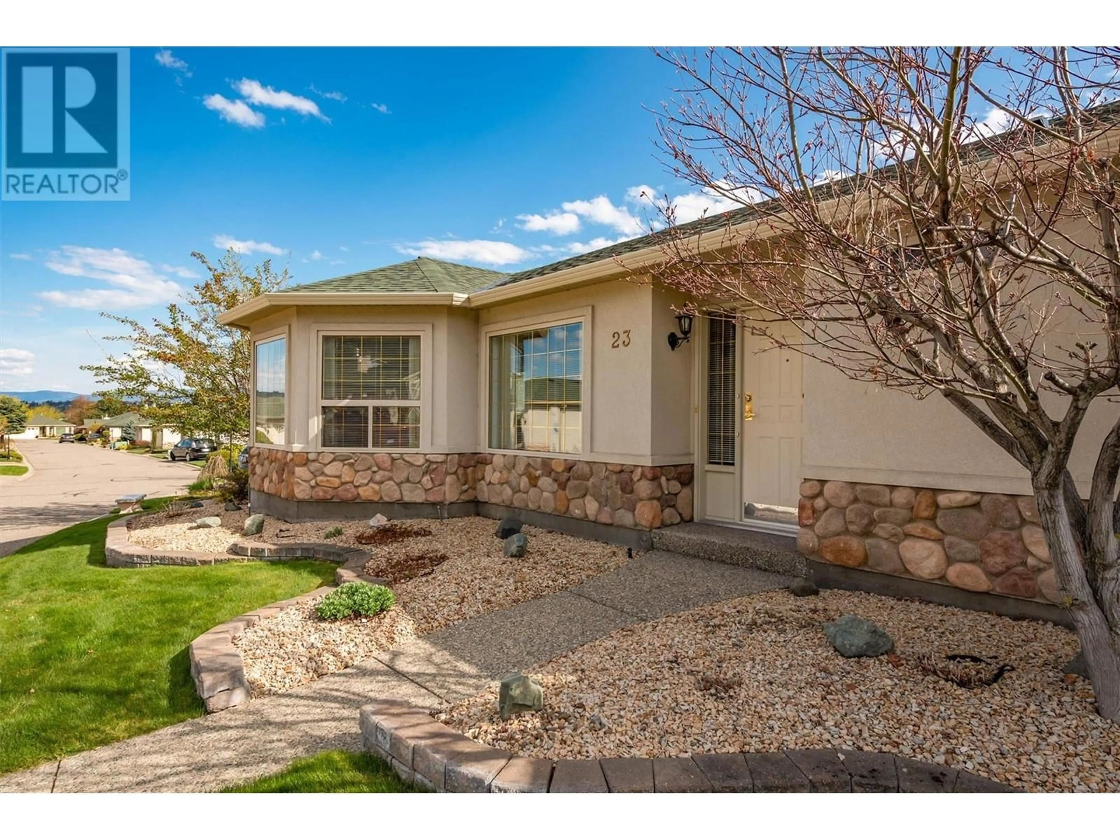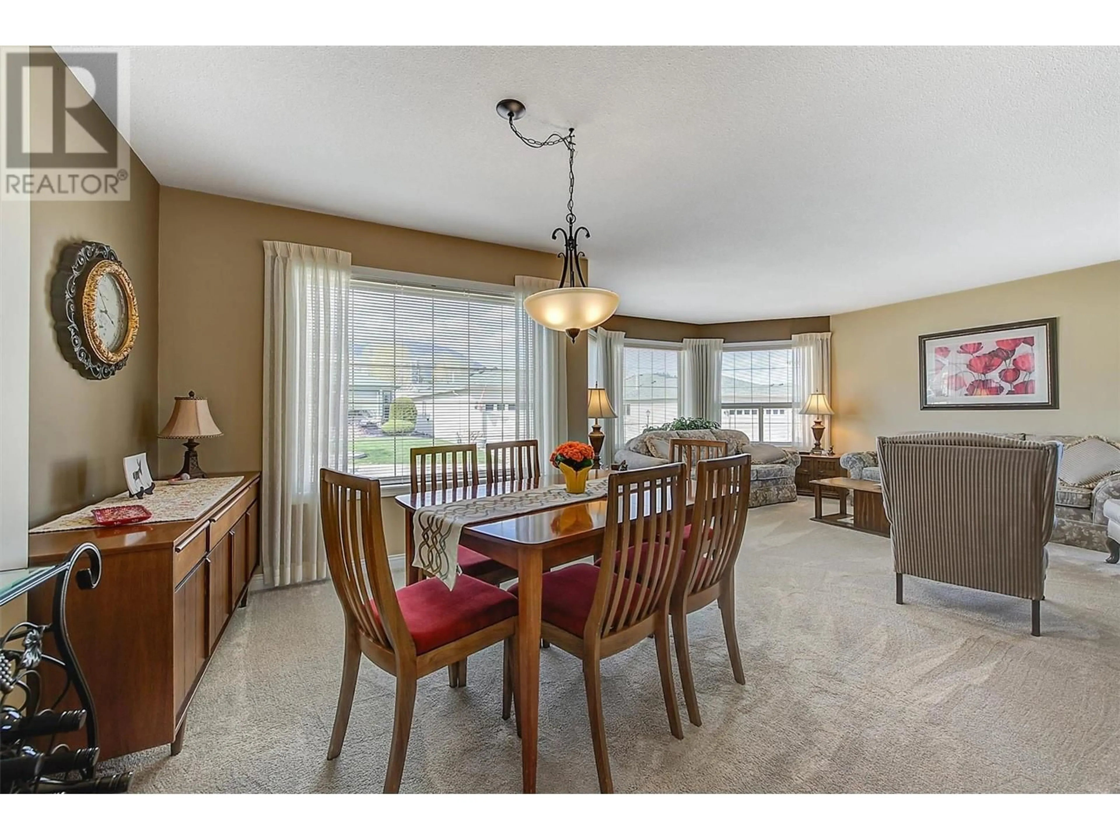23 - 2330 BUTT ROAD, West Kelowna, British Columbia V4T2L3
Contact us about this property
Highlights
Estimated ValueThis is the price Wahi expects this property to sell for.
The calculation is powered by our Instant Home Value Estimate, which uses current market and property price trends to estimate your home’s value with a 90% accuracy rate.Not available
Price/Sqft$430/sqft
Est. Mortgage$2,834/mo
Maintenance fees$355/mo
Tax Amount ()$2,649/yr
Days On Market23 days
Description
Immaculate 2 Bed, 2 Bath Detached Home in Sun Village – West Kelowna Welcome to this beautifully maintained single-family home in the highly sought-after 45+ gated community. Offering 1,533 square feet of single-level living, this home is move-in ready and shows true pride of ownership. Step inside to a bright, open-concept layout featuring a cozy gas fireplace—perfect for those cool Okanagan evenings. The primary bedroom has plenty of space for all of your bedroom furniture, a large walk-in closet and a stunning deluxe ensuite bath with newly renovated walk-in shower. The dining and living room combination is ideal for entertaining, offering a warm and welcoming space to gather with friends and family. The spacious laundry room adds extra versatility and is perfect for hobbies, crafts, or additional storage. Step outside to your covered patio, which backs onto the community’s beautiful water feature and offers stunning views of Mission Hill Winery and Mountains—a peaceful and private space to relax and unwind. An oversized double garage provides ample room for vehicles and storage, plus parking for two additional cars in the driveway. Sun Village is a vibrant 45+ gated community offering resort-style amenities including a clubhouse, indoor pool, hot tub, fitness room, and scenic walking paths. Homes in this kind of pristine condition rarely come available—don’t miss your chance to enjoy the best of West Kelowna living. Book your private showing today! (id:39198)
Property Details
Interior
Features
Main level Floor
Laundry room
13'3'' x 13'6''Bedroom
10'6'' x 13'3''Primary Bedroom
10'11'' x 14'9''3pc Ensuite bath
5'11'' x 9'10''Exterior
Features
Parking
Garage spaces -
Garage type -
Total parking spaces 4
Property History
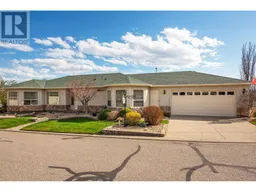 60
60
