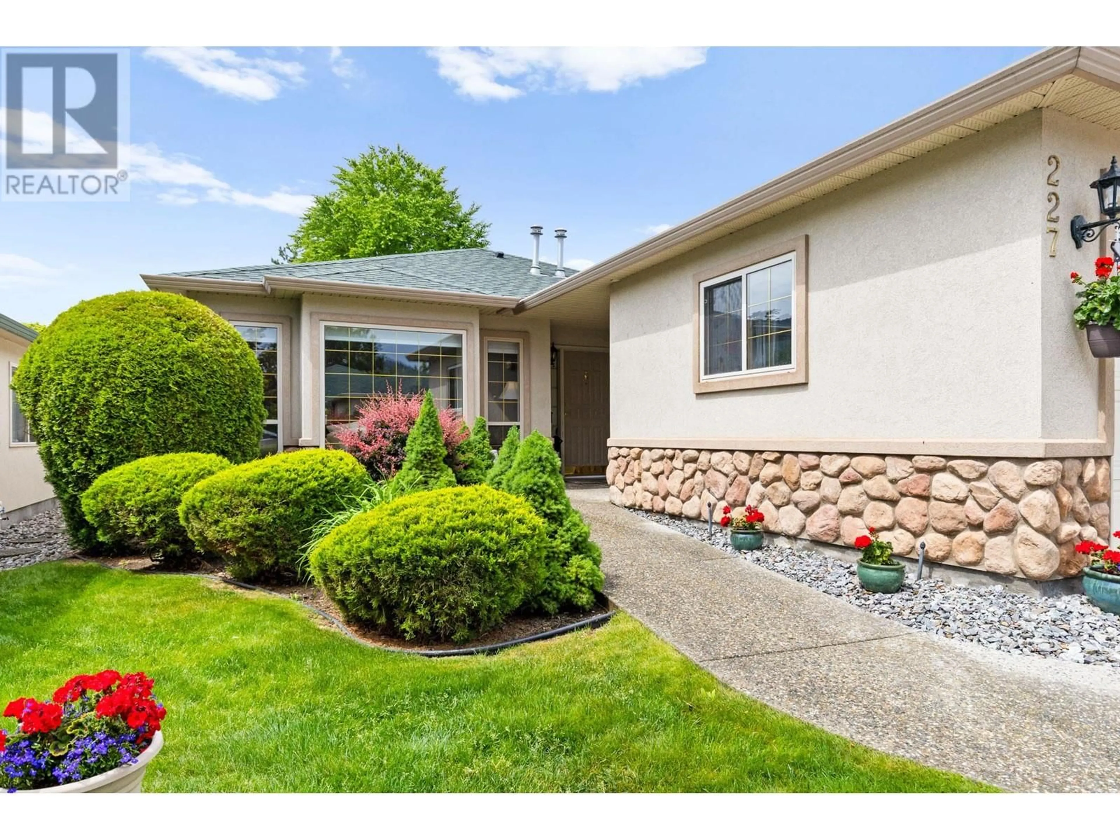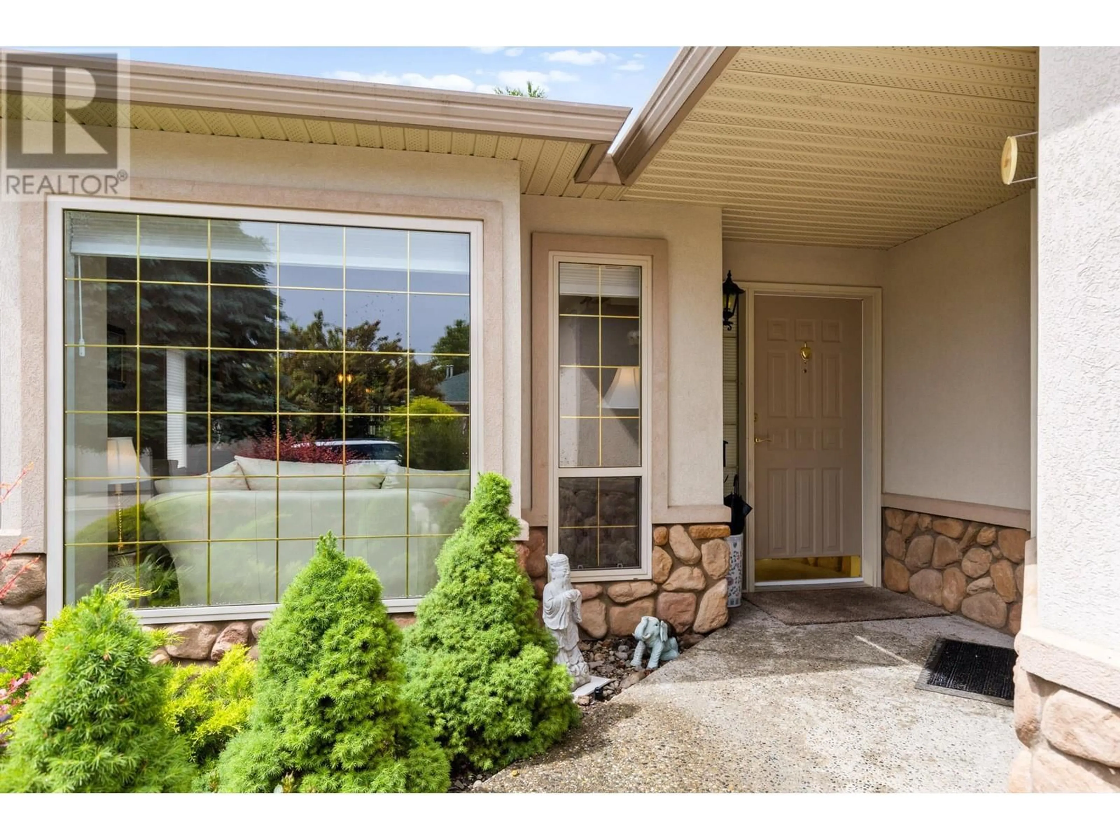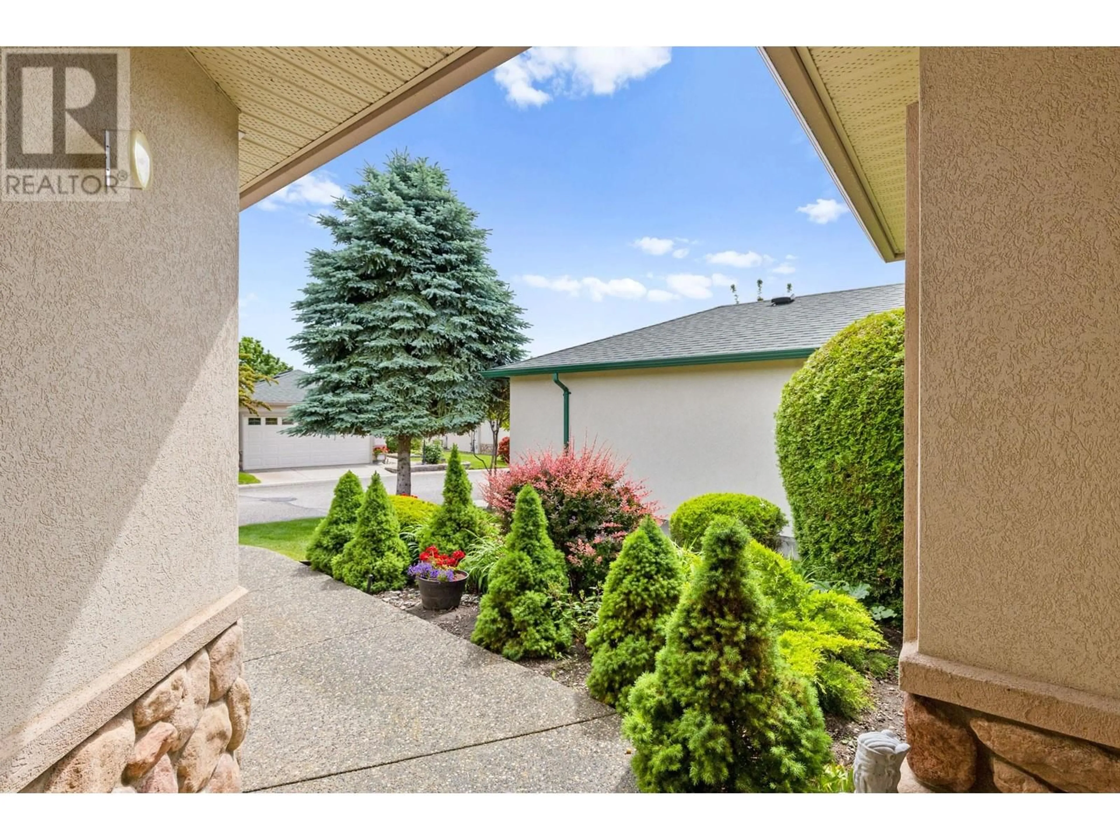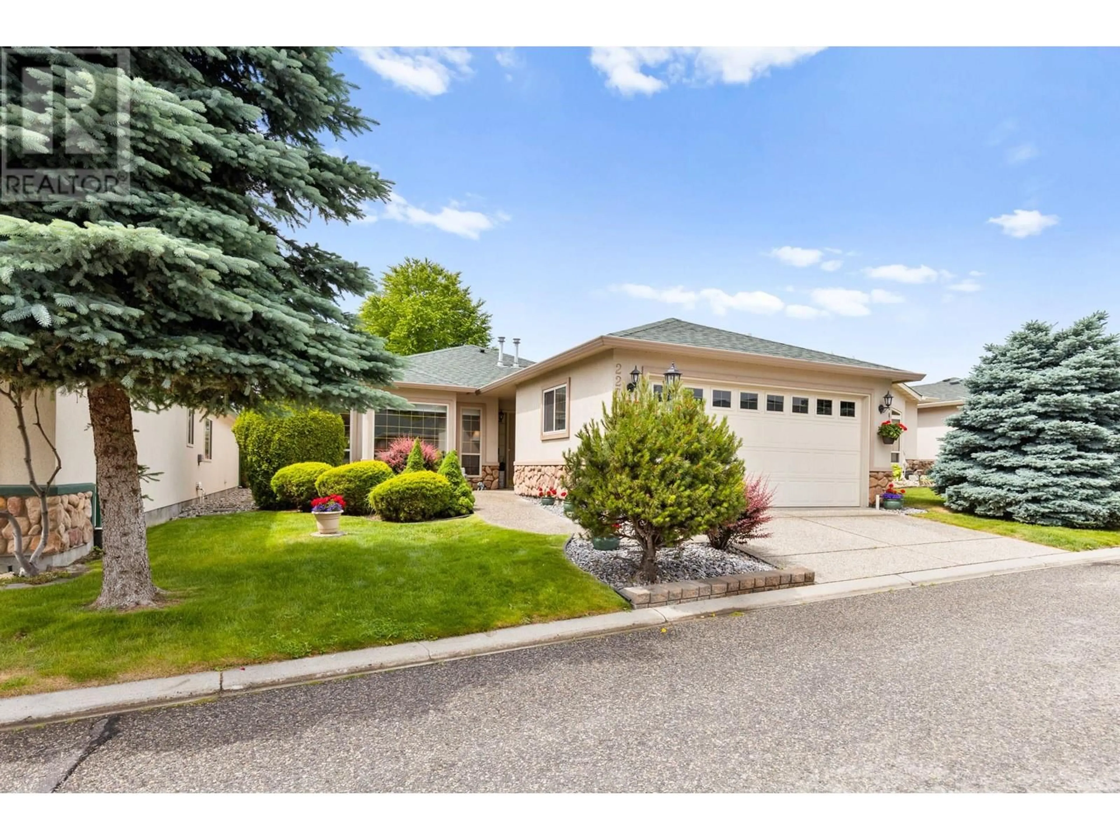227 - 2330 BUTT ROAD, West Kelowna, British Columbia V4T2L3
Contact us about this property
Highlights
Estimated ValueThis is the price Wahi expects this property to sell for.
The calculation is powered by our Instant Home Value Estimate, which uses current market and property price trends to estimate your home’s value with a 90% accuracy rate.Not available
Price/Sqft$421/sqft
Est. Mortgage$2,877/mo
Maintenance fees$287/mo
Tax Amount ()$2,807/yr
Days On Market1 day
Description
Discover tranquility in Sun Village in this Rancher backing on to the waterscape! Rare offering in the complex with 3 bedrooms/2 bathrooms. Detached Home in the sought after 45+ gated community in West Kelowna offers resort style amenities: clubhouse, indoor pool, hot tub & fitness room. Step inside this 1534 sqft home with recent upgrades: fresh paint inside, plumbing redone, light fixtures, laminate flooring, blinds, corian countertops, 1yr old H2O tank, 1 yr old furnace and a/c, dimmer switches, kitchen upgrades with stainless steel appliances/new flushmount sink with veggie wash. Living room with vaulted ceilings. Open-concept features cozy gas fireplace in family room. Primary bedroom has plenty of space for oversized furniture, a large walk-in closet and luxurious ensuite bath with tub/shower combo. The dining and living room combination is ideal for entertaining, offering a warm and welcoming space to gather with friends and family. Spacious 3rd bedroom adds extra versatility and is perfect for hobbies, crafts and guests. Plenty of storage. Step outside to your covered patio with views of the pond & meticulously landscaped grounds - a peaceful & private space to relax and unwind. An oversized double garage provides ample room for vehicles and storage, plus parking for two additional cars in the driveway. Secure community living a walk or short drive to restaurants, stores & Johnson Bentley Rec Centre. Homes in this kind of pristine condition rarely come available! (id:39198)
Property Details
Interior
Features
Main level Floor
Living room
14'10'' x 14'1''Other
8'2'' x 10'0''Other
20'11'' x 19'3''Bedroom
10'2'' x 13'2''Exterior
Features
Parking
Garage spaces -
Garage type -
Total parking spaces 2
Property History
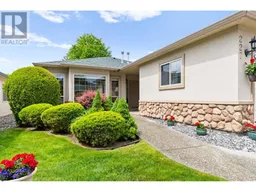 53
53
