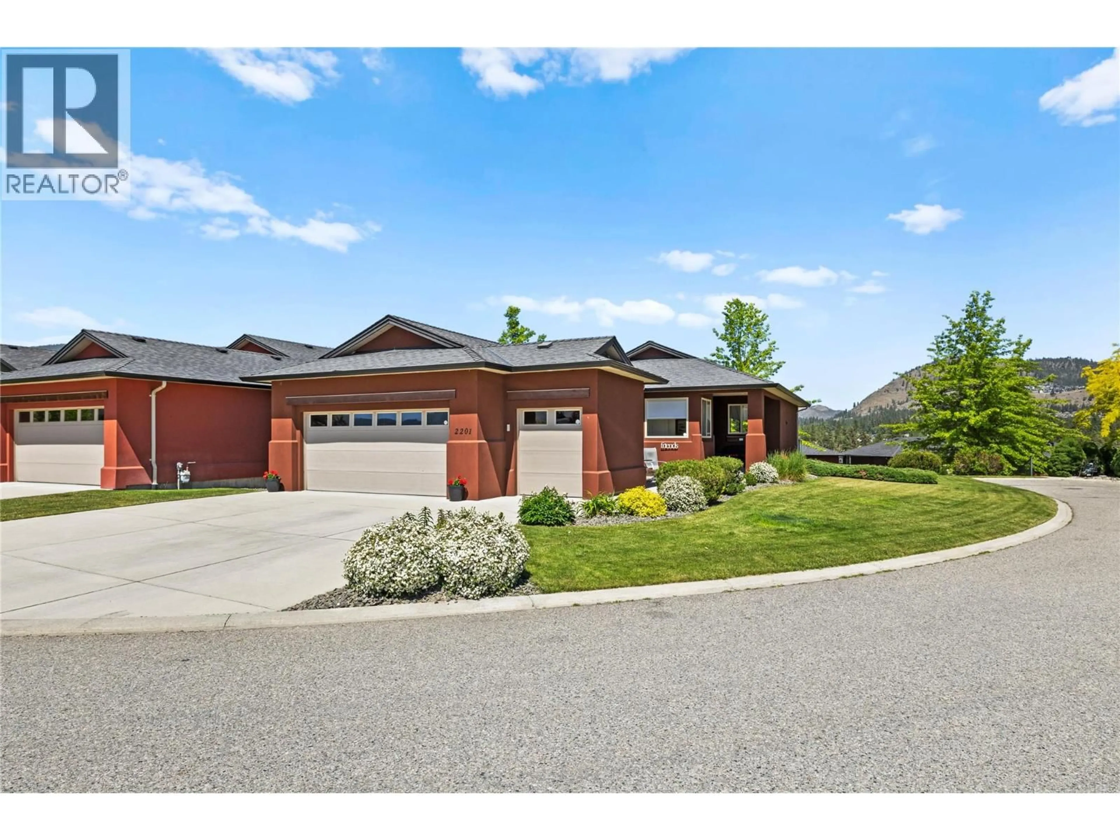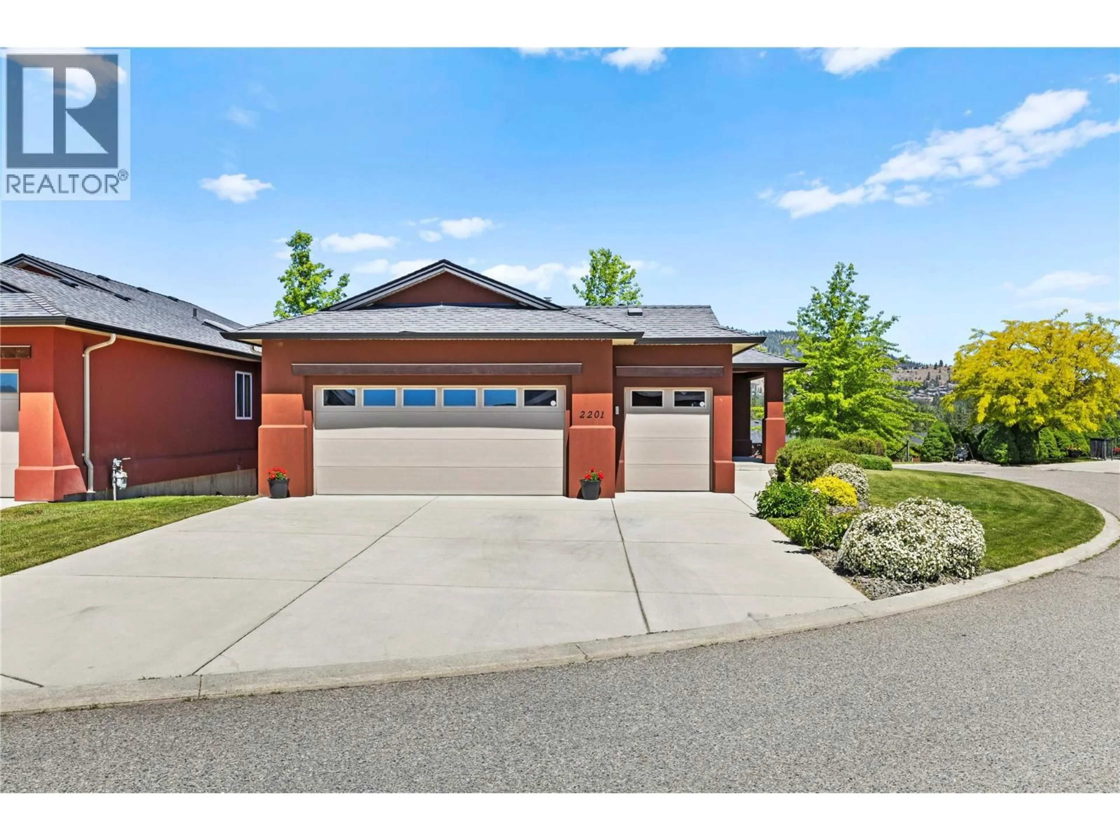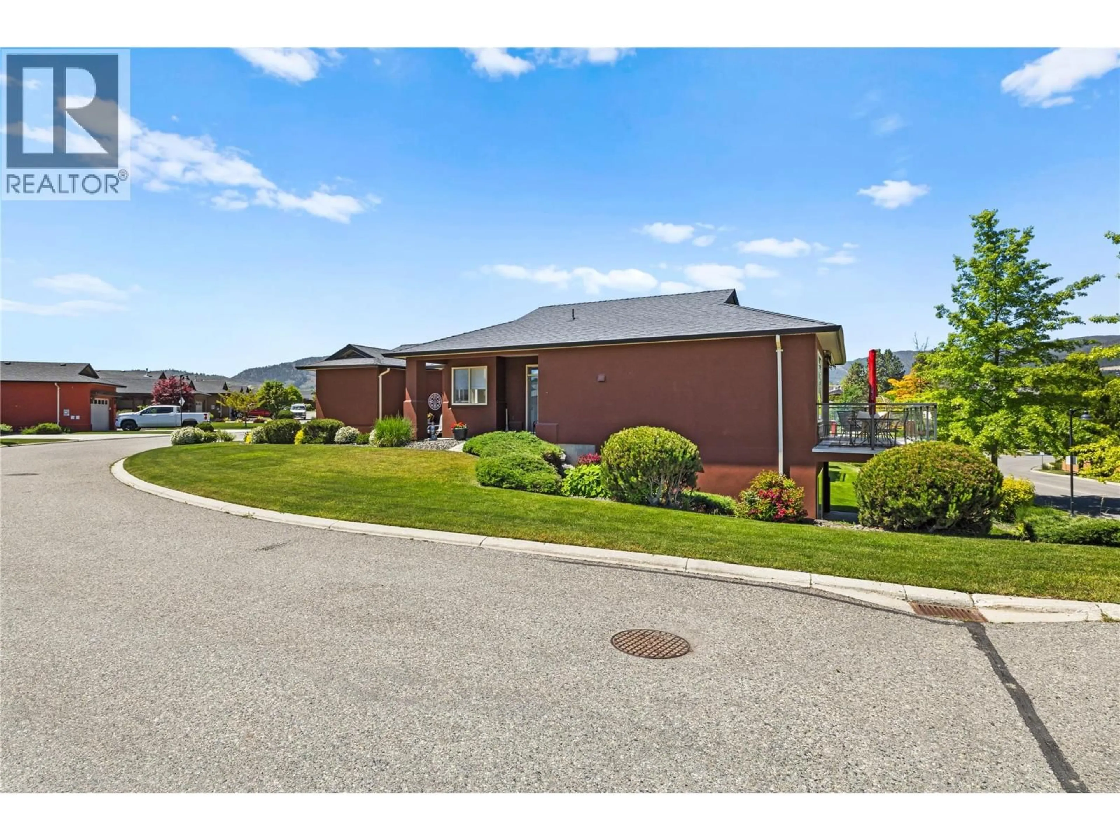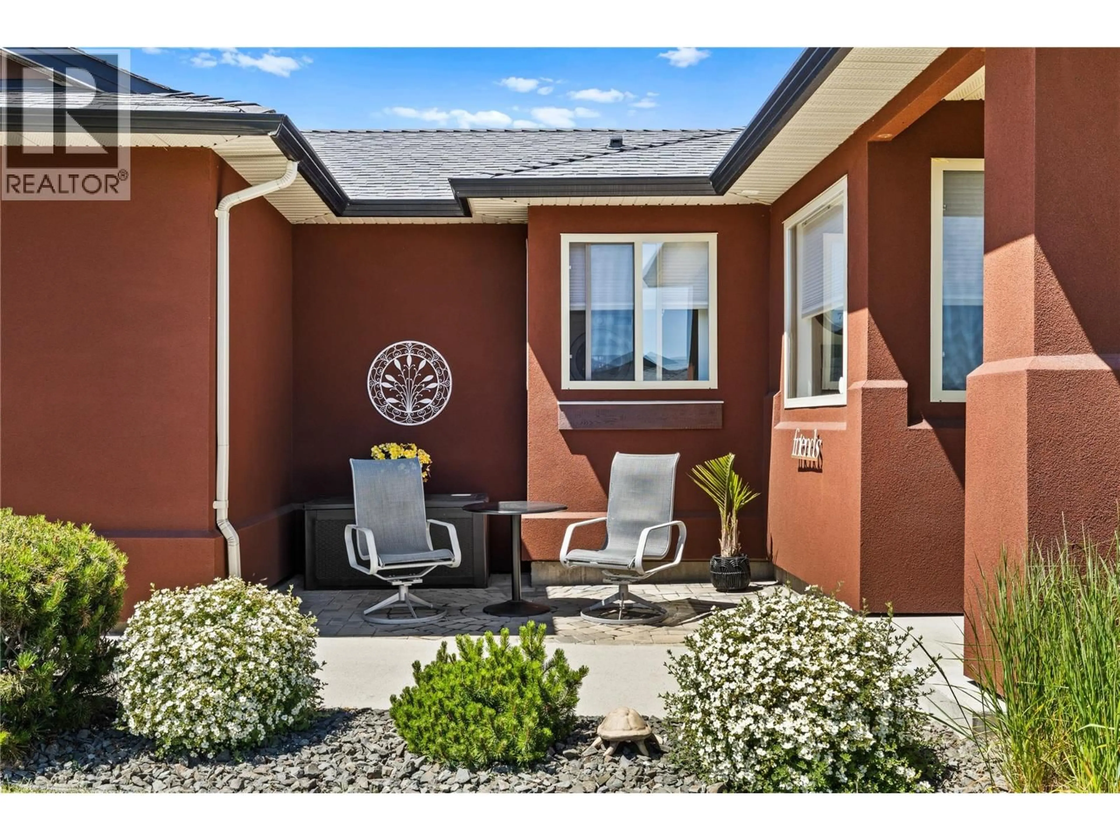2201 TERRERO PLACE, Westbank, British Columbia V4T3B7
Contact us about this property
Highlights
Estimated valueThis is the price Wahi expects this property to sell for.
The calculation is powered by our Instant Home Value Estimate, which uses current market and property price trends to estimate your home’s value with a 90% accuracy rate.Not available
Price/Sqft$356/sqft
Monthly cost
Open Calculator
Description
Welcome to carefree living in Sonoma Pines, one of West Kelowna’s most desirable gated communities—just minutes to golf, wineries, shops, and dining. This beautifully renovated walk-out rancher combines comfort, style, and functionality with captivating views of Okanagan Lake and surrounding mountains. The chef-inspired kitchen features new stainless steel appliances, sleek quartz countertops, modern lighting, and a spacious island ideal for hosting. An open-concept main floor filled with natural light flows to the generous upper deck with awning, the perfect spot for morning coffee or evening wine. The spacious primary suite includes a custom walk-in closet and updated en-suite with dual quartz vanities. A functional den, laundry, and easy garage access complete the main level. Downstairs is ideal for guests, teens, or in-laws with a second primary bedroom featuring its own en-suite and walk-in, plus a third bedroom, full bath, and large rec room. Enjoy outdoor living with a covered lower patio and low-maintenance landscaping. Parking is effortless with a double garage, golf cart bay, and space for three more vehicles. Sonoma Pines offers a clubhouse, fitness center, and social events, creating a true sense of community. Whether you’re downsizing without compromise or seeking a move-in ready family home, this property checks every box for Okanagan living at its best. (id:39198)
Property Details
Interior
Features
Basement Floor
3pc Bathroom
7'4'' x 7'6''Bedroom
14'4'' x 11'4''Family room
14'7'' x 15'1''4pc Ensuite bath
7'9'' x 8'6''Exterior
Parking
Garage spaces -
Garage type -
Total parking spaces 5
Property History
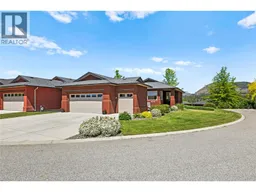 55
55
