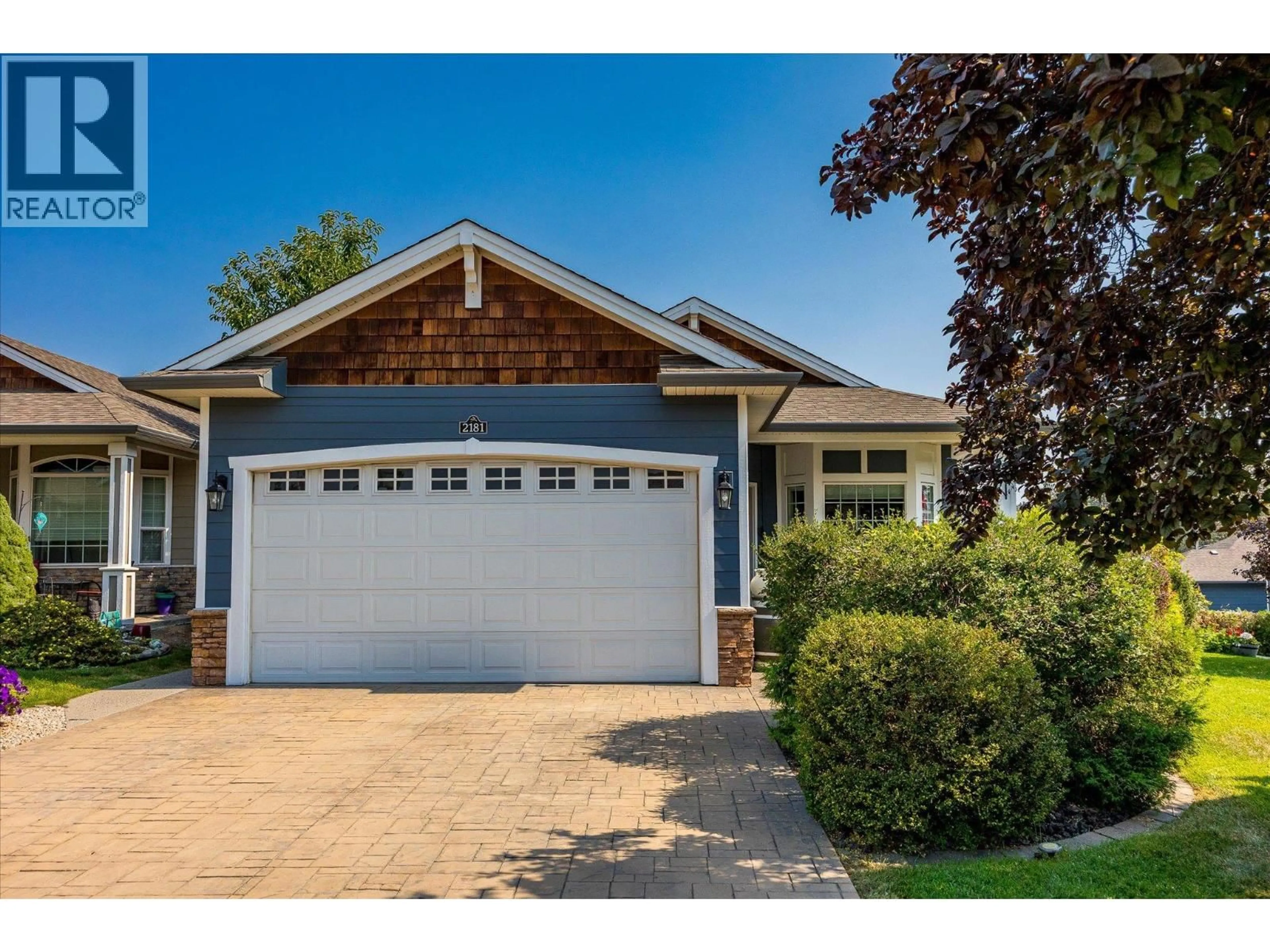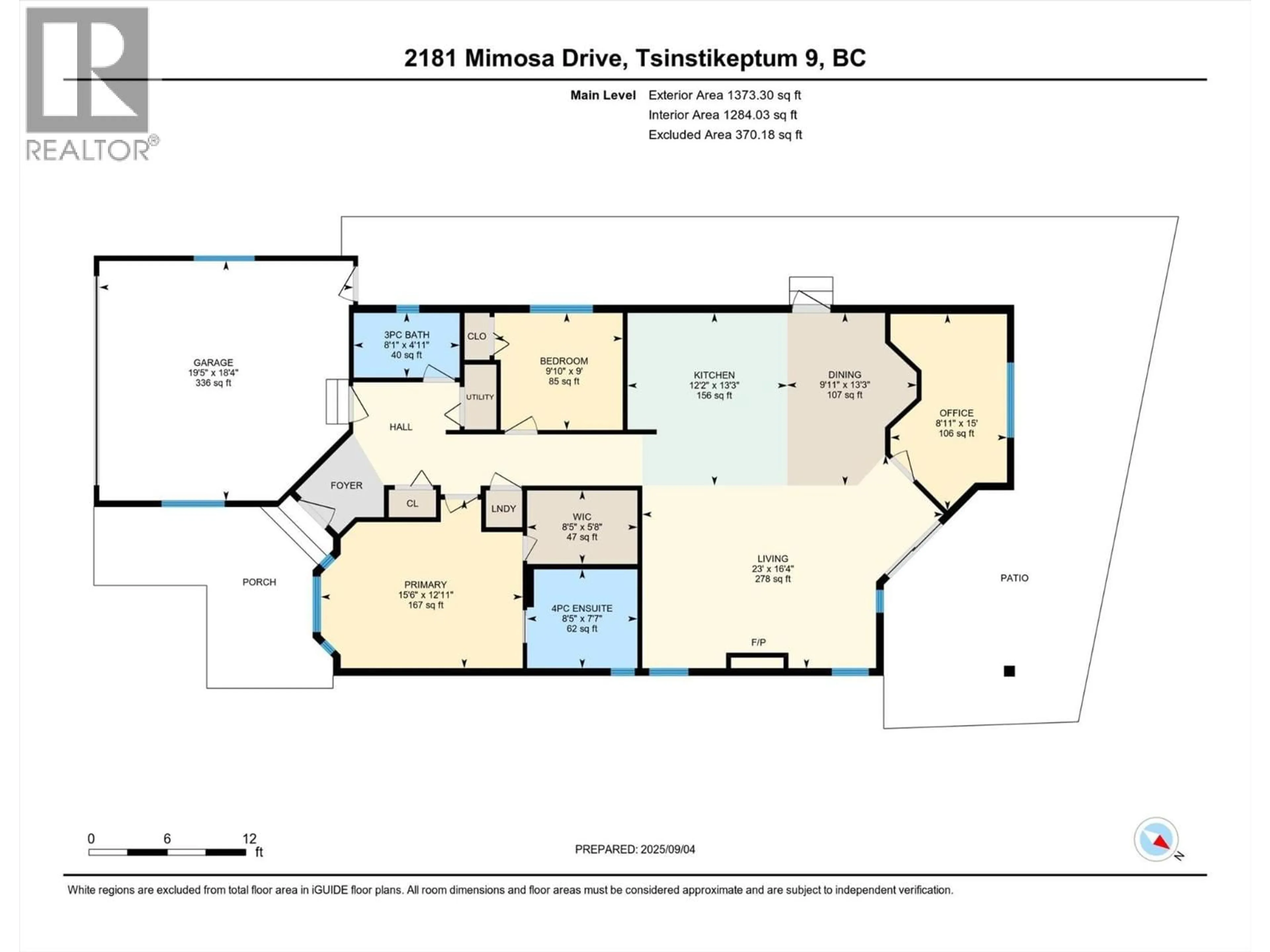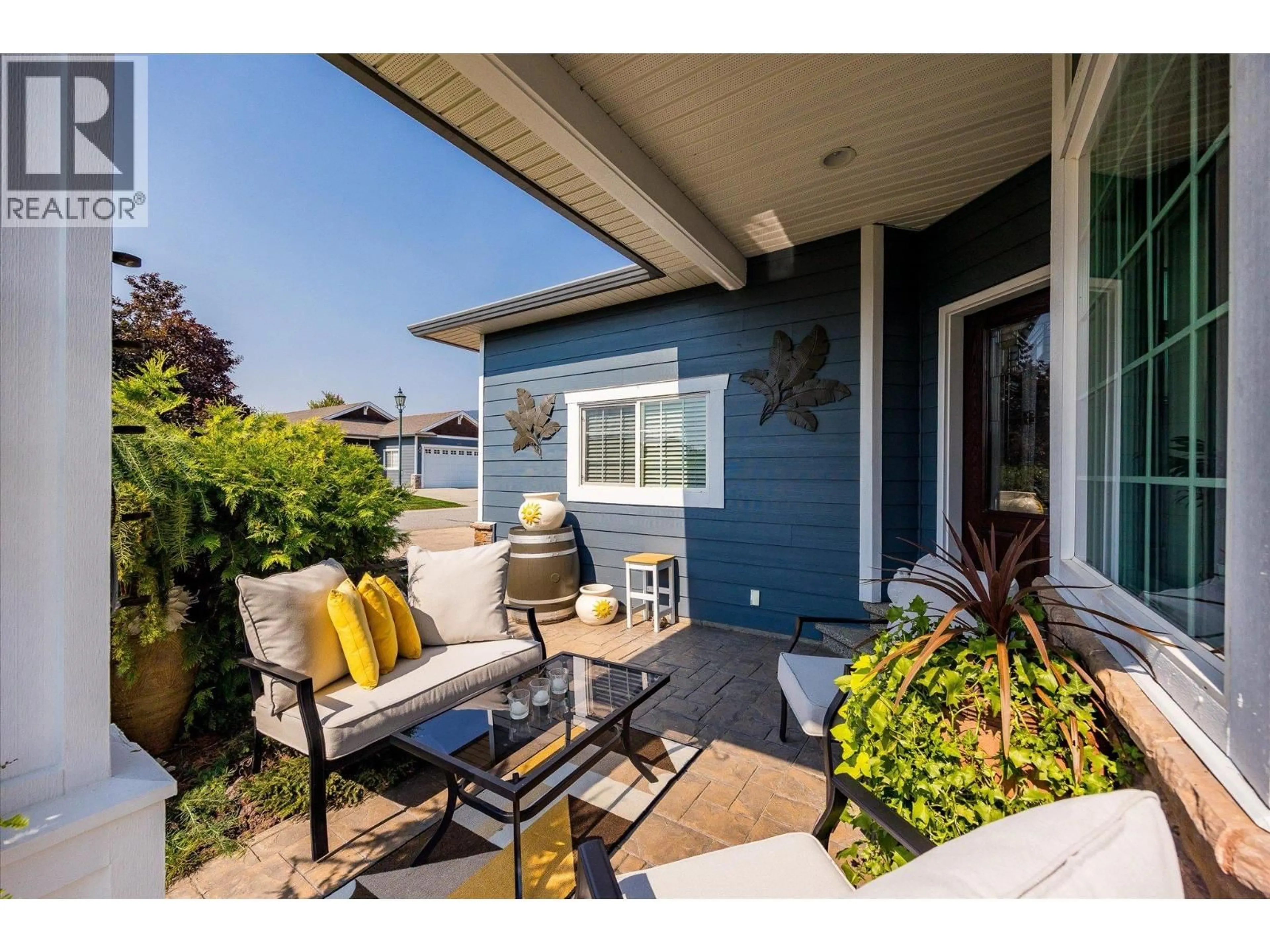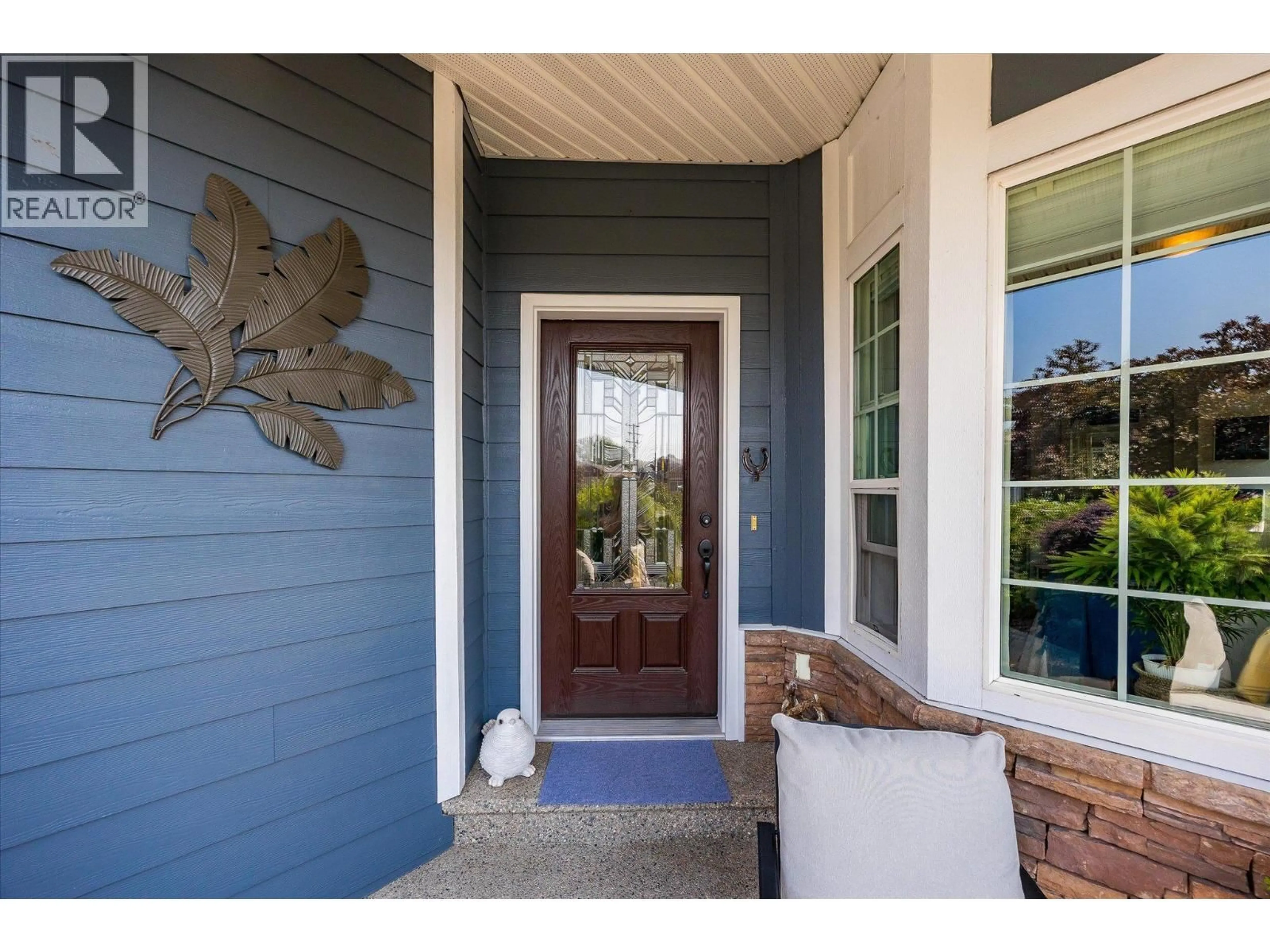2181 MIMOSA DRIVE, Westbank, British Columbia V4T3A5
Contact us about this property
Highlights
Estimated valueThis is the price Wahi expects this property to sell for.
The calculation is powered by our Instant Home Value Estimate, which uses current market and property price trends to estimate your home’s value with a 90% accuracy rate.Not available
Price/Sqft$494/sqft
Monthly cost
Open Calculator
Description
Welcome to Sage Creek, a gated 45+ community in Westbank Centre. This 2-bedroom + den, 2-bath rancher offers 1,374 sq ft of bright, single-level living with NO Property Transfer Tax. The chef’s kitchen boasts Jenn Air appliances, dual wall ovens, and a large island that flows seamlessly into the living room with a cozy gas fireplace. Retreat to the spa-inspired primary suite featuring a soaker tub and a spacious walk-in closet. Outside, the corner lot provides natural light and privacy, while the landscaped yard is perfect for pets — big dogs welcome — and a covered patio extends your enjoyment year-round. A double car garage adds convenience and storage. Steps from Two Eagles Golf Course, shopping, dining, and the Okanagan Wine Trail, this West Kelowna home blends low-maintenance living with the best of the Okanagan lifestyle. (id:39198)
Property Details
Interior
Features
Main level Floor
Other
8'5'' x 5'8''Primary Bedroom
15'6'' x 12'11''Den
8'11'' x 15'3pc Bathroom
8'1'' x 4'11''Exterior
Parking
Garage spaces -
Garage type -
Total parking spaces 4
Property History
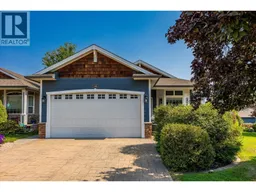 54
54
