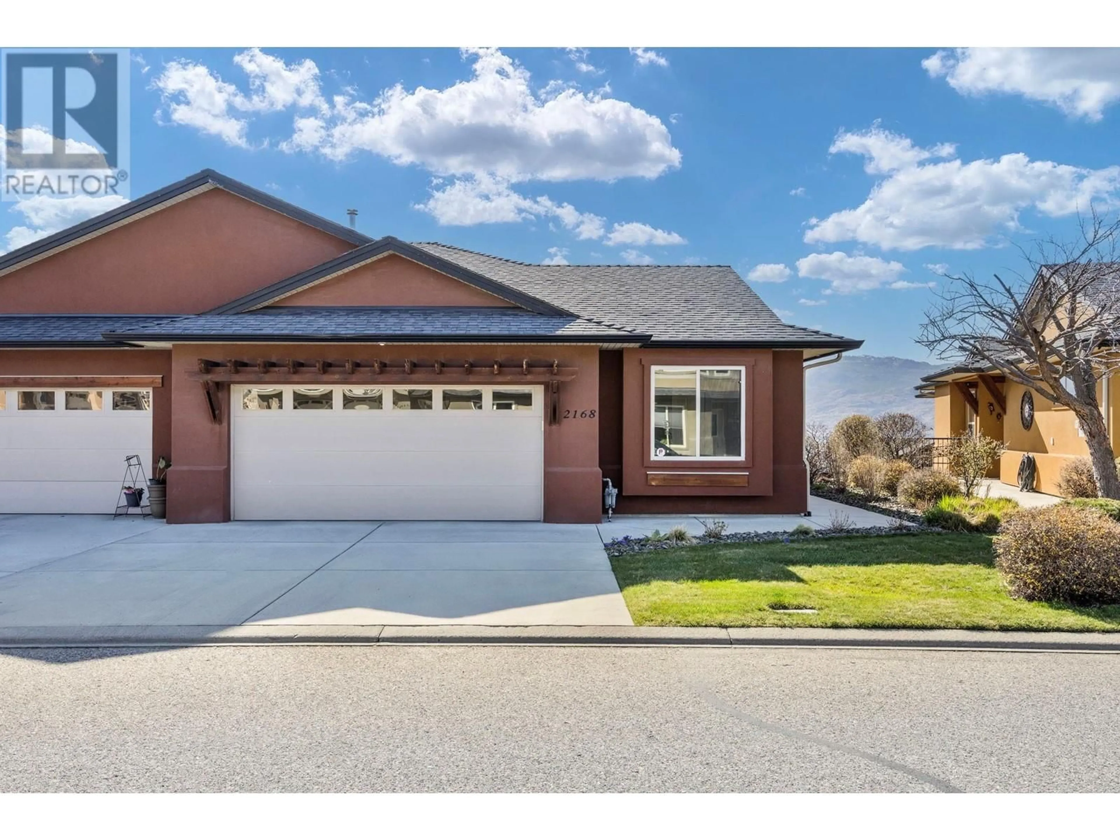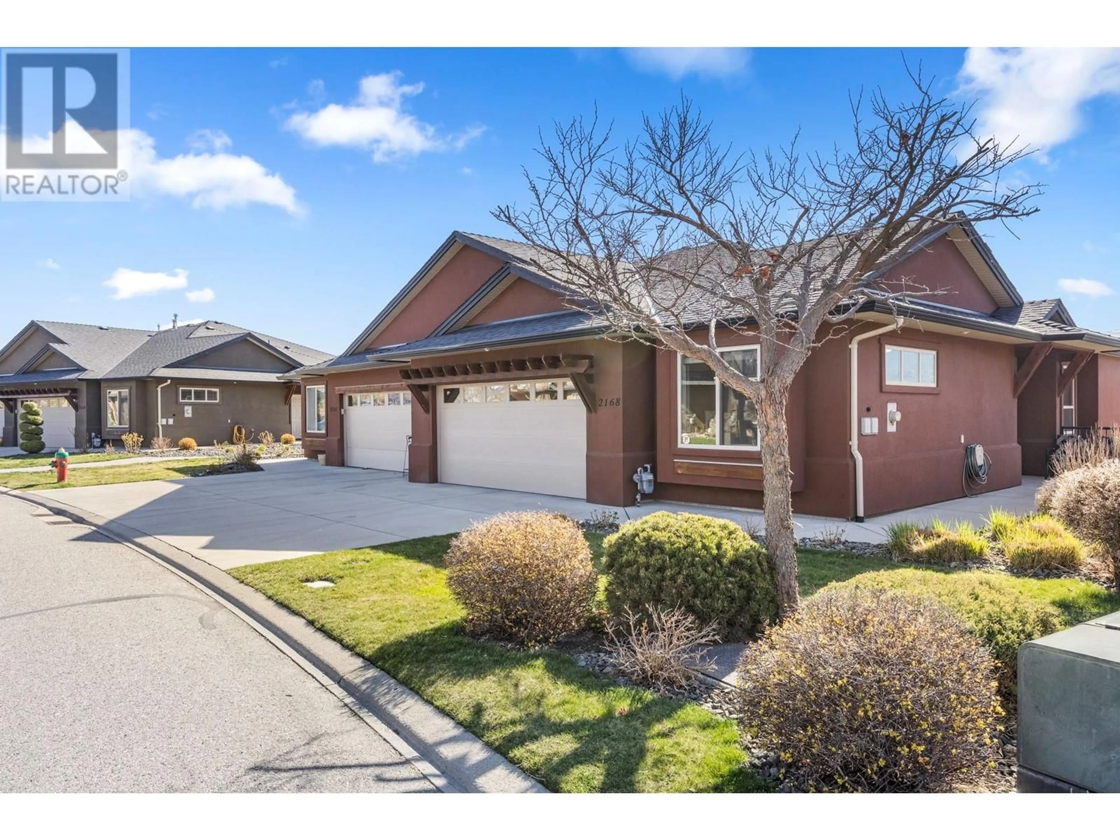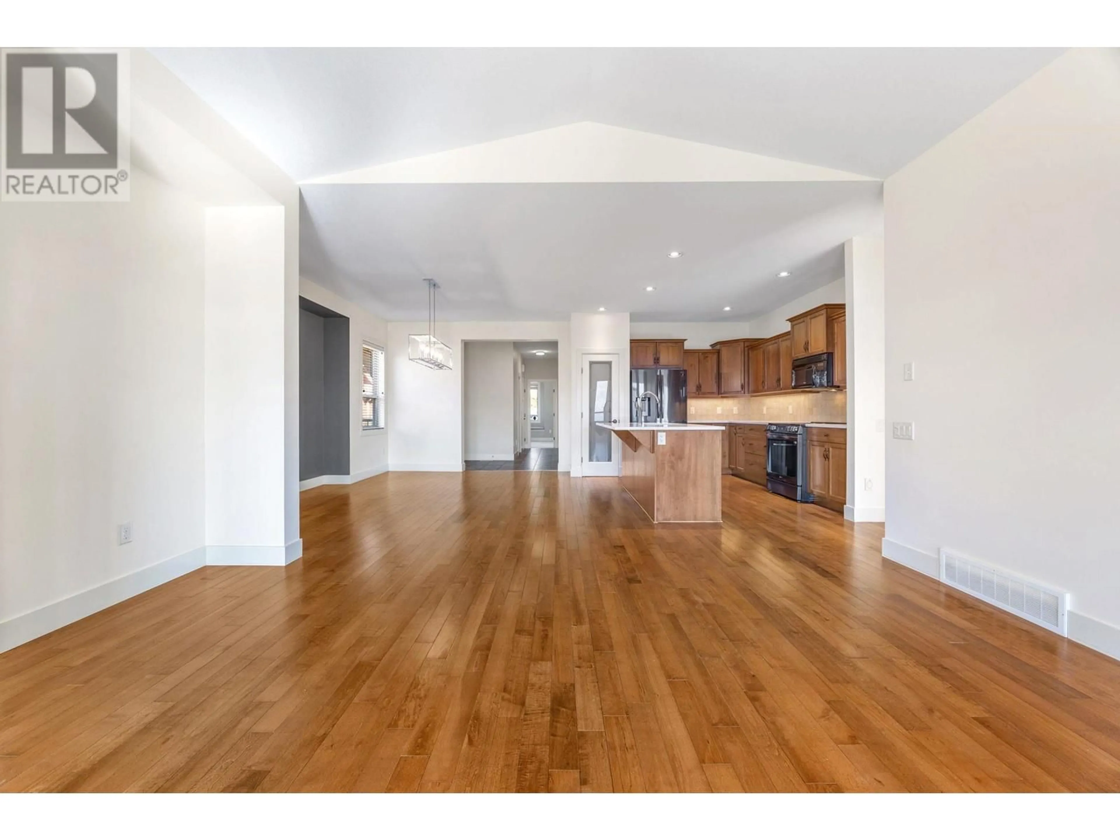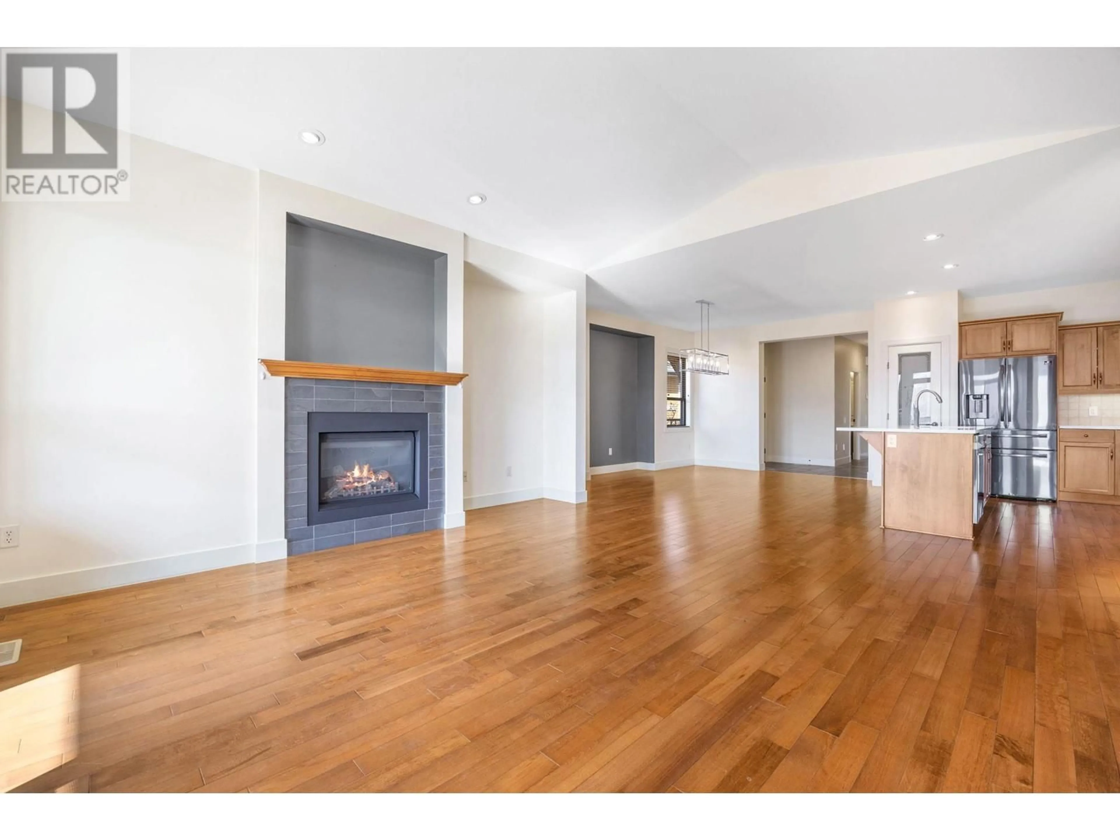2168 ALVARADO TRAIL, West Kelowna, British Columbia V4T3B8
Contact us about this property
Highlights
Estimated ValueThis is the price Wahi expects this property to sell for.
The calculation is powered by our Instant Home Value Estimate, which uses current market and property price trends to estimate your home’s value with a 90% accuracy rate.Not available
Price/Sqft$306/sqft
Est. Mortgage$3,607/mo
Maintenance fees$369/mo
Tax Amount ()$3,950/yr
Days On Market9 days
Description
Welcome to Sonoma Pines! This stunning 3 BDRM,3 BATH rancher with basement offers unparalleled lifestyle. Enjoy breathtaking views of Okanagan Mountain Park and Lake Okanagan with close proximity to Two Eagles Golf Course and a host amenities within walking distance. The open concept design features a spacious kitchen, large island, pantry and an abundance of cabinetry, quartz countertops throughout and top-of-the-line appliances were design meets functionality. Main floor vaulted ceiling with large windows creates an open, airy atmosphere with rich hardwood flooring and you will stay cozy all year long with 2 gas fireplaces. The generously sized primary bedroom features jack and jill closets with a spa like ensuite boasting of his and her sinks, soaker tub and glass enclosed shower! Picture yourself lounging on the oversized deck, complete with seamless glass railing, where you can relax and take in the majestic mountain and lake views. The walkout basement is truly a highlight, offering a huge rec room with gas fireplace, natural light, a full bath, office space and storage room. The oversized garage includes ample storage ensuring everything has its place. Sonoma Pines offers a wealth of amenities, incl a clubhouse, library, kitchen, gym and party/game room. Plus, pets are welcome! No PTT & No Speculation Tax! There’s no better place to call home than Sonoma Pines in West Kelowna — where luxury living and natural beauty come together. Come experience the good life! (id:39198)
Property Details
Interior
Features
Main level Floor
Primary Bedroom
12'9'' x 13'11''5pc Ensuite bath
9'0'' x 8'11''3pc Bathroom
6'7'' x 8'3''Laundry room
8'10'' x 9'2''Exterior
Parking
Garage spaces -
Garage type -
Total parking spaces 4
Property History
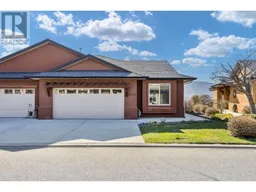 46
46
