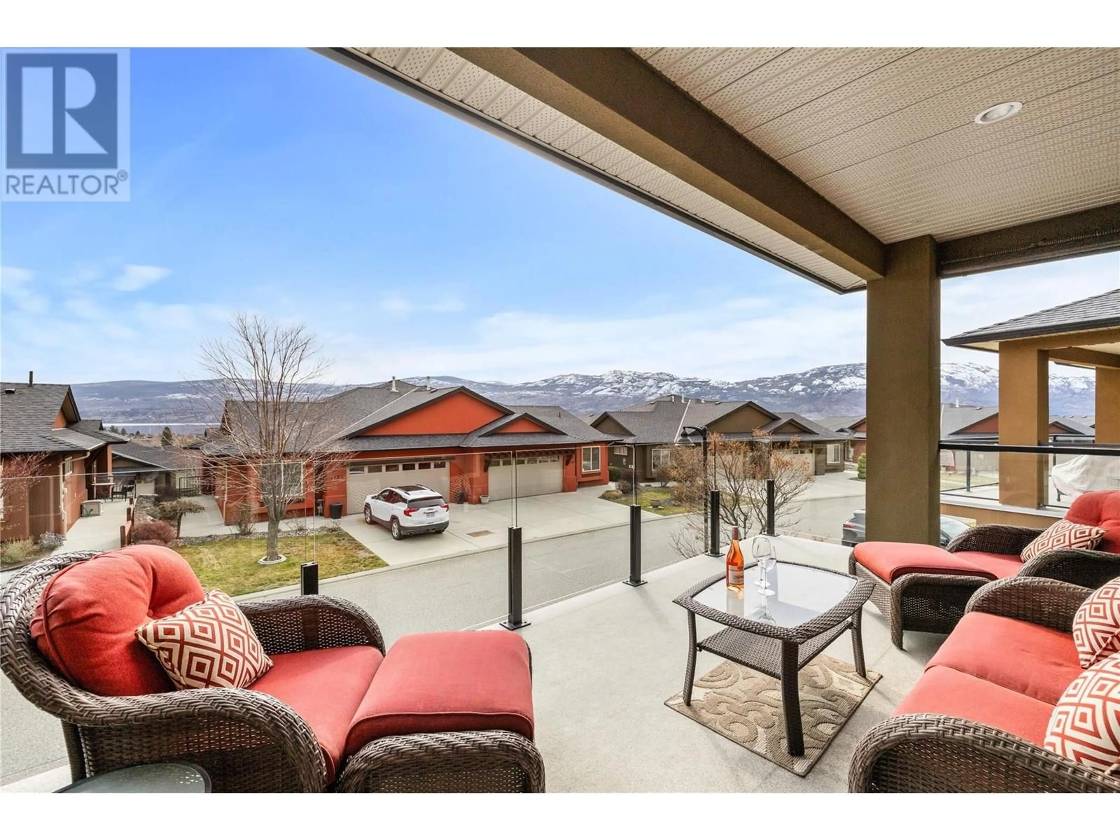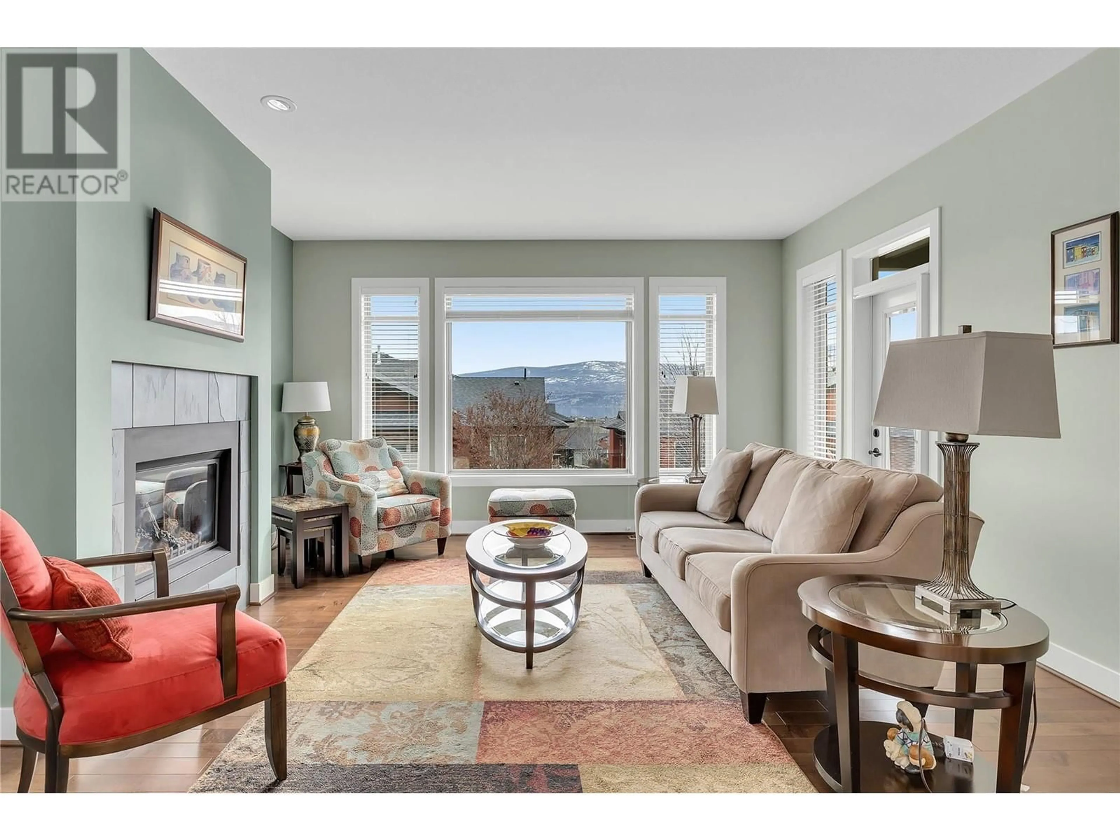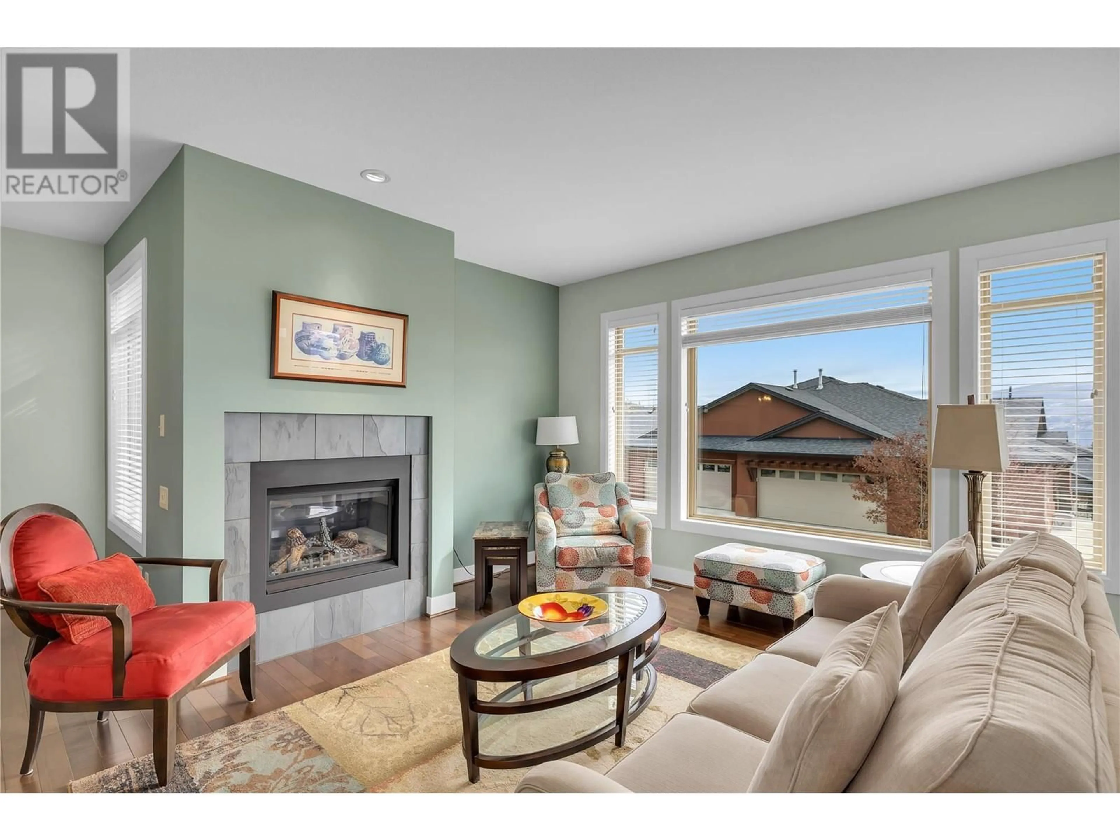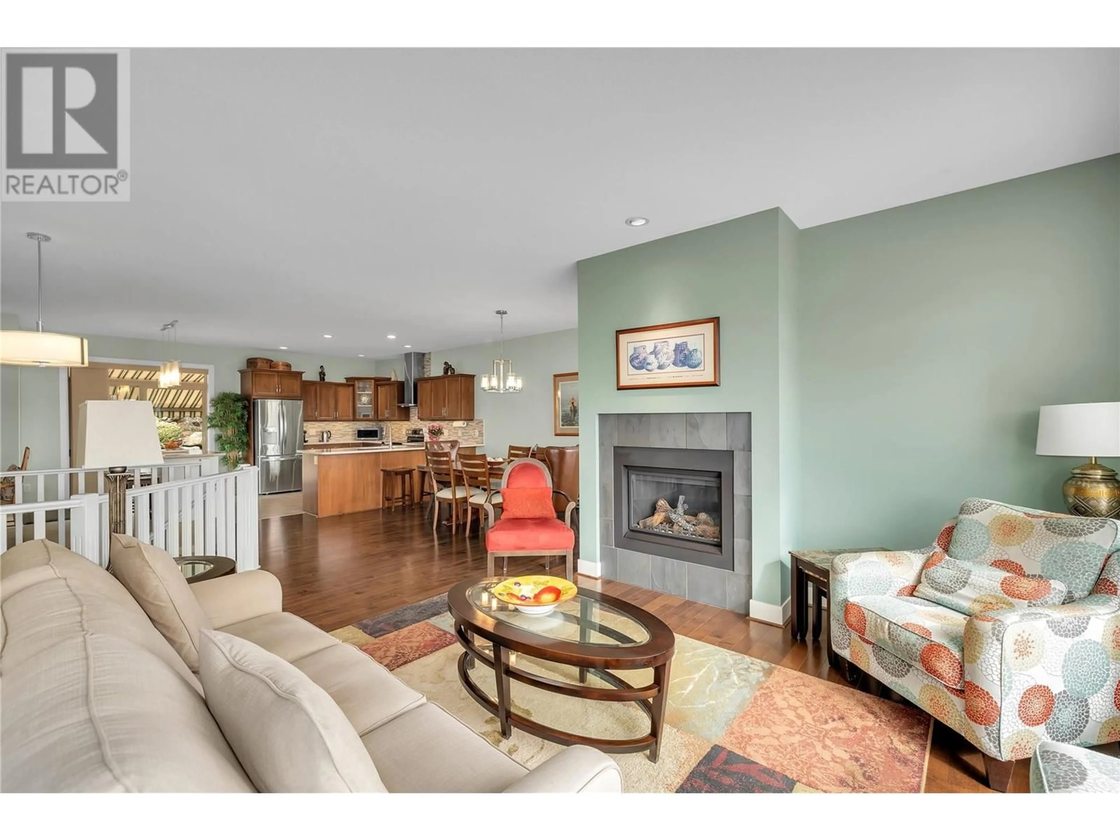2159 ALVARADO TRAIL, West Kelowna, British Columbia V4T3B8
Contact us about this property
Highlights
Estimated ValueThis is the price Wahi expects this property to sell for.
The calculation is powered by our Instant Home Value Estimate, which uses current market and property price trends to estimate your home’s value with a 90% accuracy rate.Not available
Price/Sqft$396/sqft
Est. Mortgage$3,306/mo
Maintenance fees$355/mo
Tax Amount ()$3,522/yr
Days On Market27 days
Description
Pride of ownership shines throughout this beautiful 2-level home in Sonoma Pines. This move-in ready home features a 3 bed & den complemented by a spacious view deck to enjoy the stunning surroundings. The updated kitchen is a chef's delight, boasting quartz countertops, stylish glass tile backsplash, newer appliances, sit-up bar area, & a dedicated centre island. The living room, adorned with beautiful maple flooring, a cozy gas fireplace & oversized windows, is flooded with natural light, creating an inviting space to come together. Step outside to the front covered deck, where you can take in panoramic lake & mountain views. From the kitchen nook, glass sliding doors lead to a back patio with beautifully landscaped greenspace, perfect for outdoor entertaining or enjoying a quiet moment. The large main floor primary features new window coverings, updated ensuite with heated floors, generous walk-in closet & access to the front deck. Another bathroom & laundry room complete this level.On the lower level, you'll find two more bedrooms, a den, & a full bathroom, offering ample space for guests or family.HWT 2025 Sonoma Pines offers fantastic amenities including a clubhouse featuring an exercise room, library, billiard room, & a large social room with a full kitchen available for rent, as well as secure RV parking available. Ideally located by Two Eagles Golf Course, local wineries, shopping, & the lake, this home offers the best of the Okanagan lifestyle.No PTT or spec tax. (id:39198)
Property Details
Interior
Features
Main level Floor
Living room
14'11'' x 18'5''2pc Bathroom
3'3'' x 7'2''Other
11'6'' x 7'2''3pc Ensuite bath
7'10'' x 9'2''Exterior
Parking
Garage spaces -
Garage type -
Total parking spaces 4
Property History
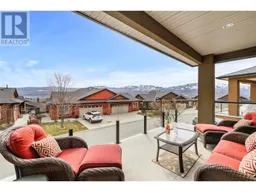 42
42
