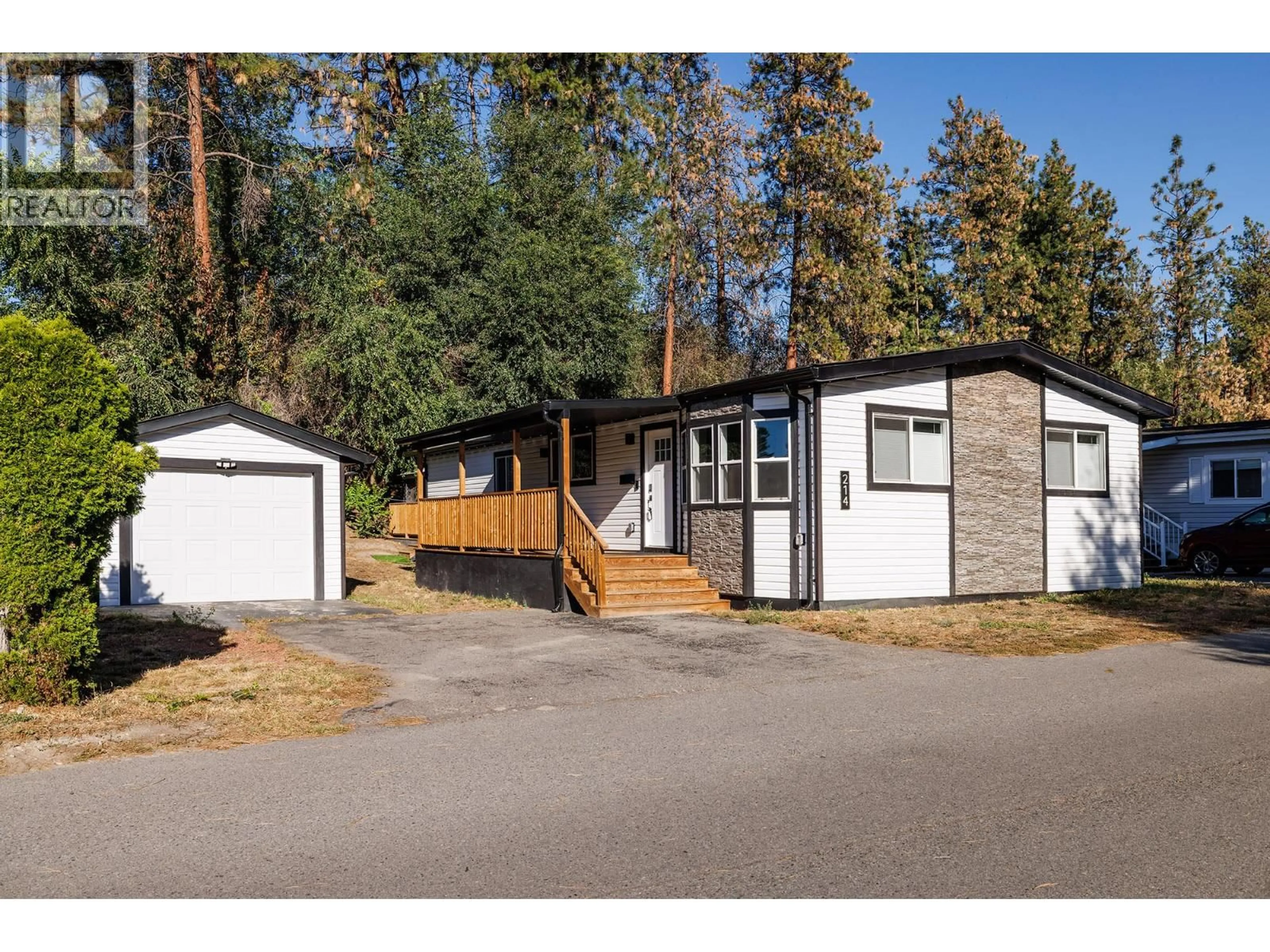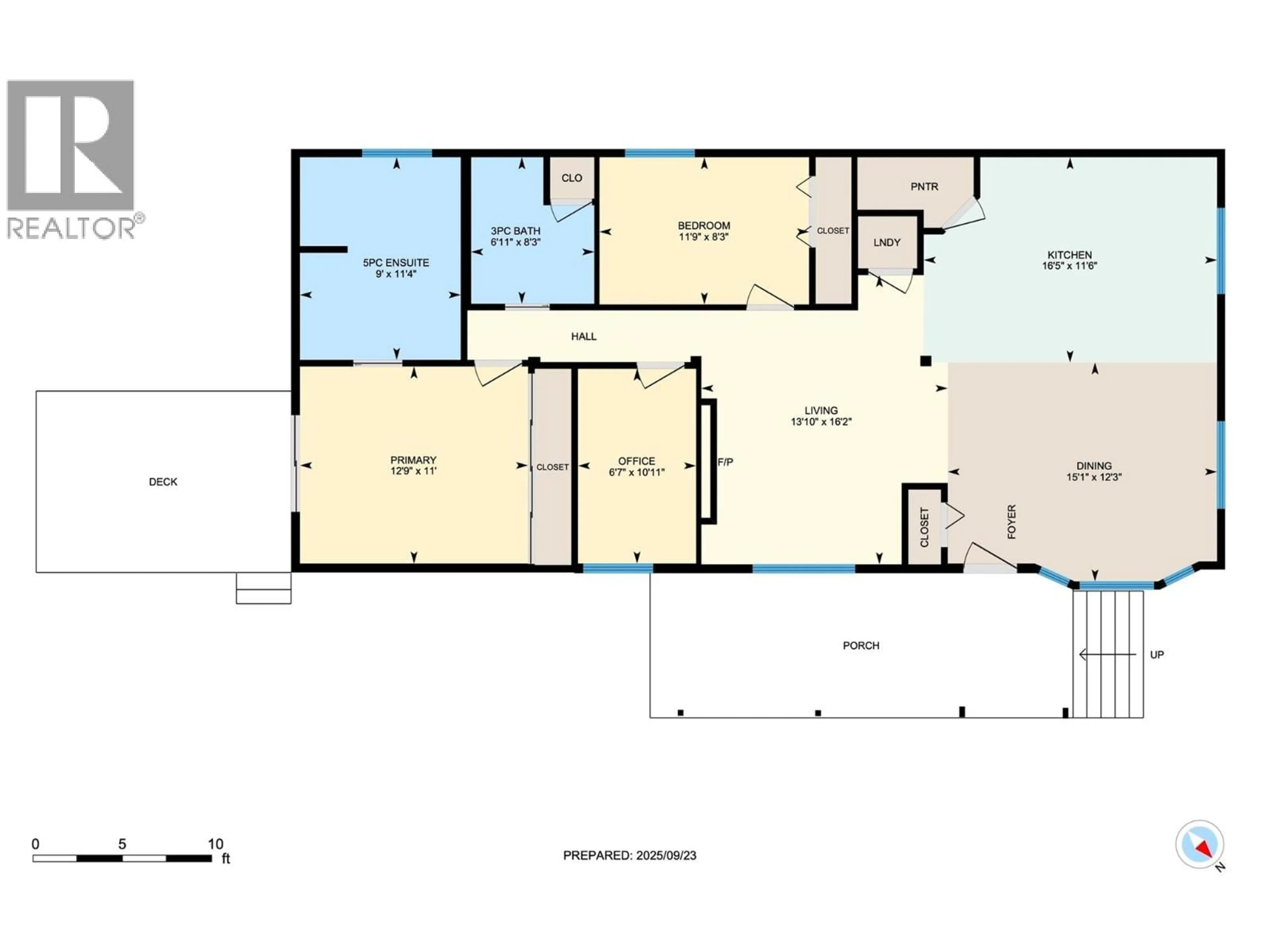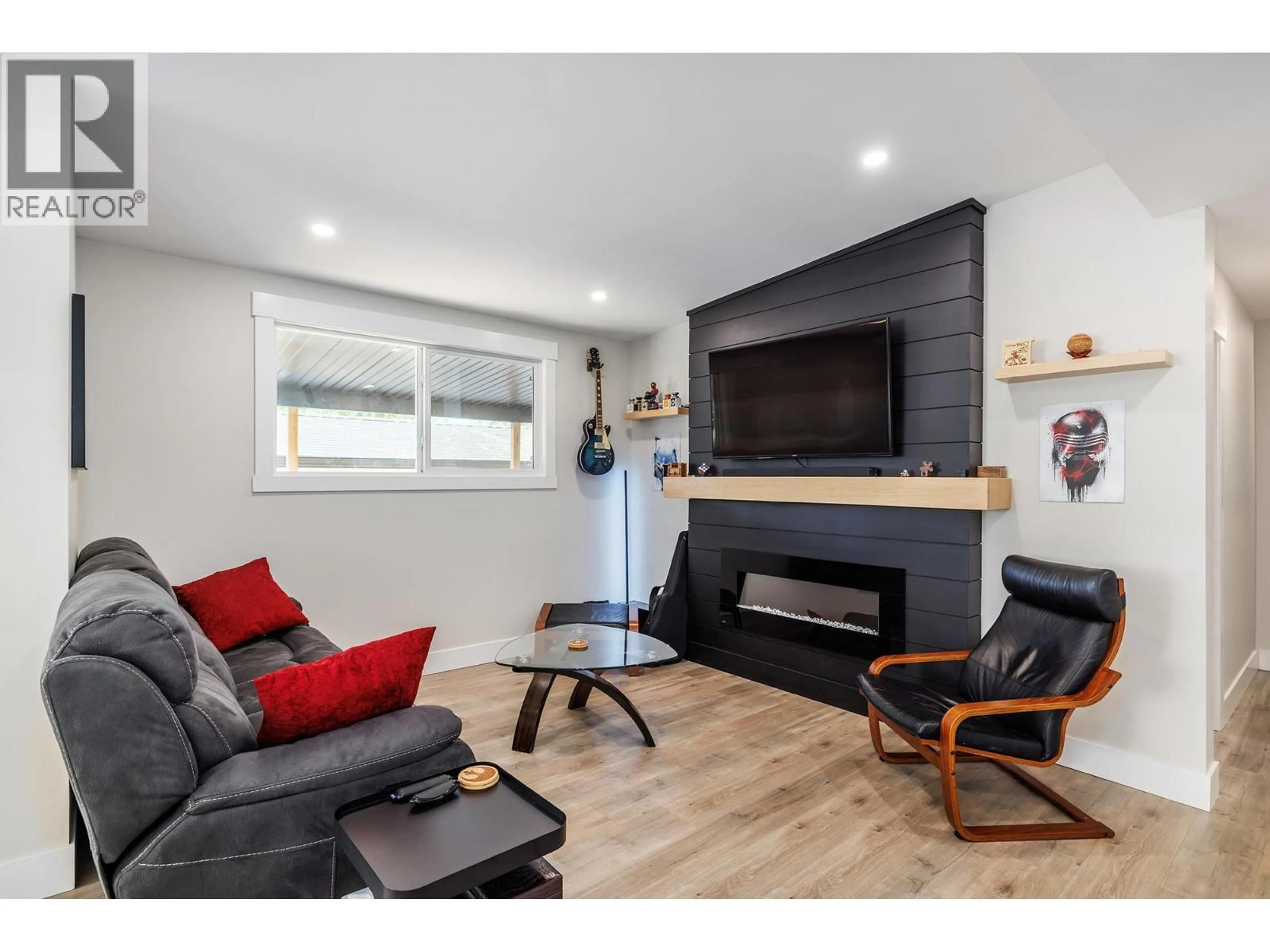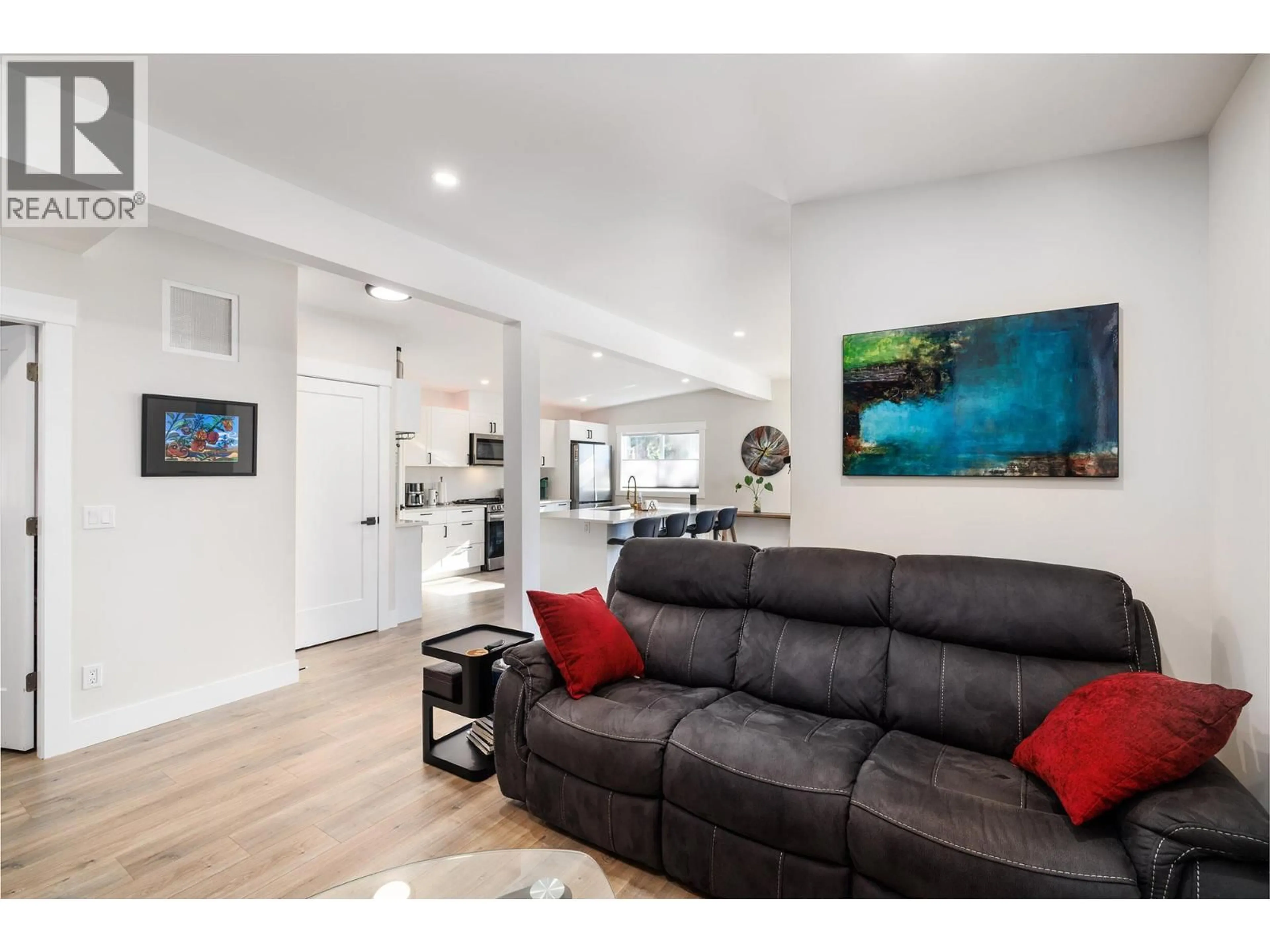214 - 1999 HWY 97 SOUTH OTHER, West Kelowna, British Columbia V1Z1B2
Contact us about this property
Highlights
Estimated valueThis is the price Wahi expects this property to sell for.
The calculation is powered by our Instant Home Value Estimate, which uses current market and property price trends to estimate your home’s value with a 90% accuracy rate.Not available
Price/Sqft$300/sqft
Monthly cost
Open Calculator
Description
Welcome to Westview Village! This light, bright fully and professionally renovated home awaits. With 3 bedrooms, 2 bathrooms, spread across over 1200 square feet, this open floor plan is both functional and inviting. Located in the 18+ section, providing for quiet living, yet minutes away from all your shopping needs, public transit, restaurants, wineries and most importantly, the beach! Interior updates include LG appliances, laminate flooring throughout, tiled bathrooms, new drywall, modern doors, lighting, white kitchen with a massive island, & quartz counter tops. The primary bedroom includes patio doors out to your private deck and a 5 piece ensuite that rivals top tier custom homes. This isn’t just a cosmetic renovation; even the windows, electrical, plumbing, vapour barrier, roof, siding, AC, gas furnace & Hot Water Tank were all replaced, making this as close to a brand new home as it can be. There is nothing to do but unpack and enjoy. There is an oversized single car garage/workshop (19' x 11'4) and 2 small dogs or 1 medium/large dog or 2 indoor cats are allowed. (id:39198)
Property Details
Interior
Features
Main level Floor
3pc Bathroom
6'11'' x 8'3''5pc Ensuite bath
9' x 11'4''Bedroom
11'9'' x 8'3''Dining room
15'1'' x 12'3''Exterior
Parking
Garage spaces -
Garage type -
Total parking spaces 2
Condo Details
Inclusions
Property History
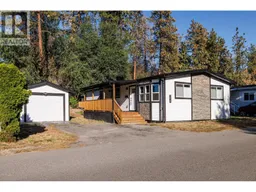 24
24
