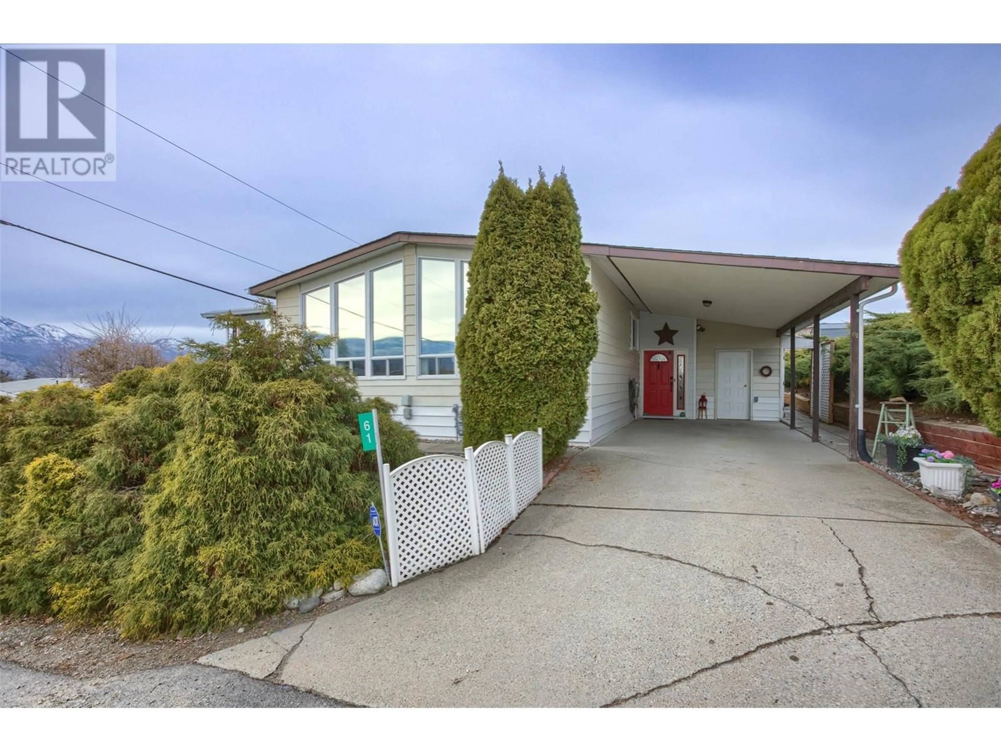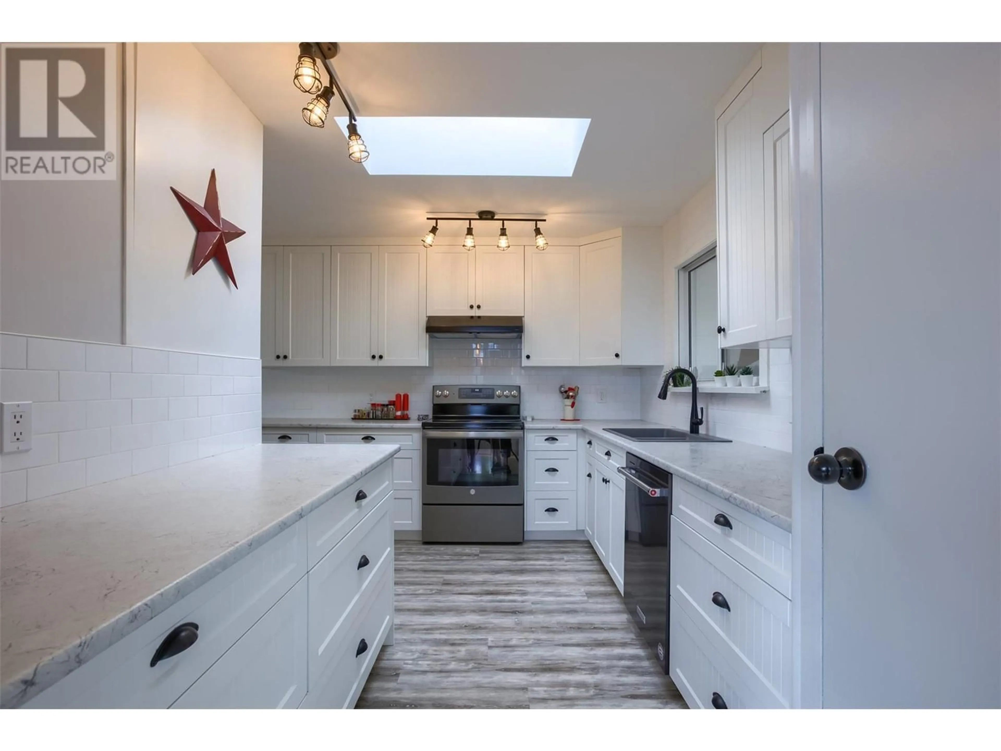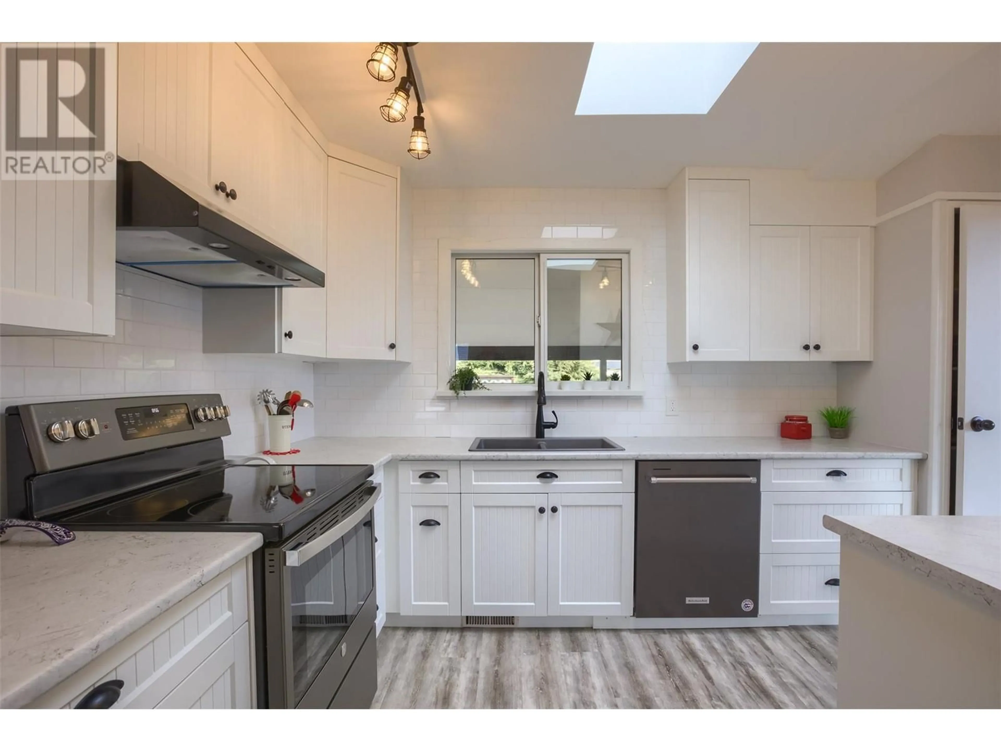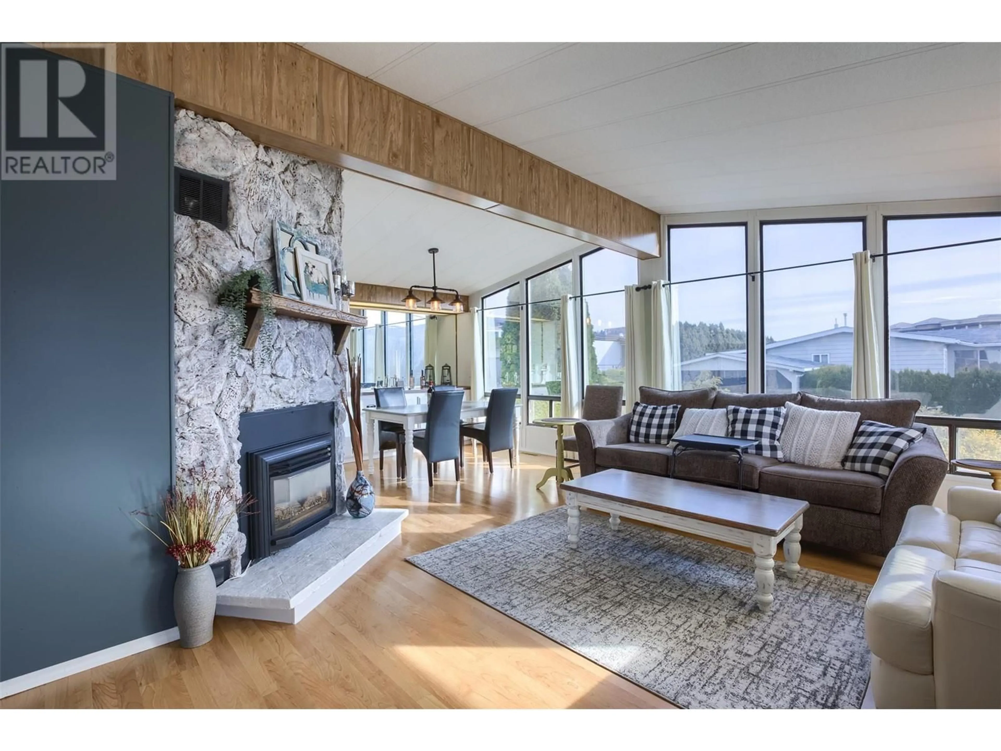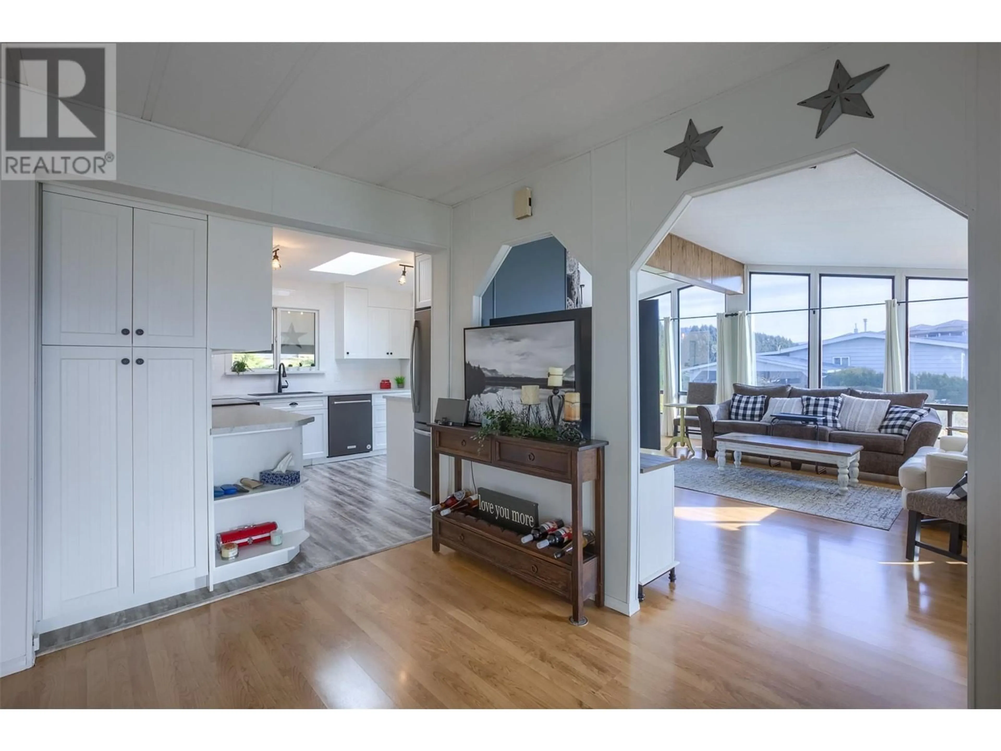61 - 2098 BOUCHERIE ROAD, West Kelowna, British Columbia V4T2A5
Contact us about this property
Highlights
Estimated ValueThis is the price Wahi expects this property to sell for.
The calculation is powered by our Instant Home Value Estimate, which uses current market and property price trends to estimate your home’s value with a 90% accuracy rate.Not available
Price/Sqft$270/sqft
Est. Mortgage$1,503/mo
Maintenance fees$650/mo
Tax Amount ()$1,506/yr
Days On Market66 days
Description
Welcome to this beautifully updated modular home, perfectly positioned to capture the panoramic views of Lake Okanagan. With nothing to do but move in, this home offers the ideal blend of comfort & convenience. Enjoy the breathtaking lake views through walls of windows from multiple angles, while relaxing by the cozy gas fireplace. Whether you're entertaining or unwinding, the scenery is sure to impress. The kitchen, renovated by Dream EZ Kitchens in 2021, is a chef's dream. From the new appliances & modern cupboards to the countertops & light fixtures, every detail has been thoughtfully considered. Special touches, such as spice, pot, and pan cupboards, add to the functionality. Primary Bedroom has been transformed to include ample closet space while the ensuite features a new shower, vanity,& a bonus linen cupboard. Freshly painted throughout in neutral tones. Home is in excellent condition, including a new furnace and air conditioning system (2023), roof was replaced in 2012.. Private yard w/hedges & a bonus driveway. Storage shed with power provides space for a workshop & storage. Separate laundry/mud room adds further convenience with extra storage. The den (not included in the square footage) has been insulated & drywalled, making it a perfect spot for an office, artist studio, or a quiet retreat. (No heat source) Call this beautiful home yours & enjoy the serene, lakeside lifestyle you deserve! Measurements are approx to be verified by buyer if important. (id:39198)
Property Details
Interior
Features
Lower level Floor
Den
10' x 12'Exterior
Parking
Garage spaces -
Garage type -
Total parking spaces 2
Property History
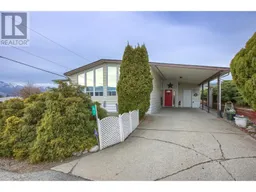 50
50
