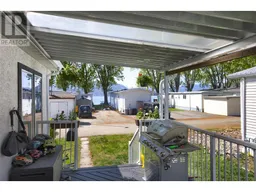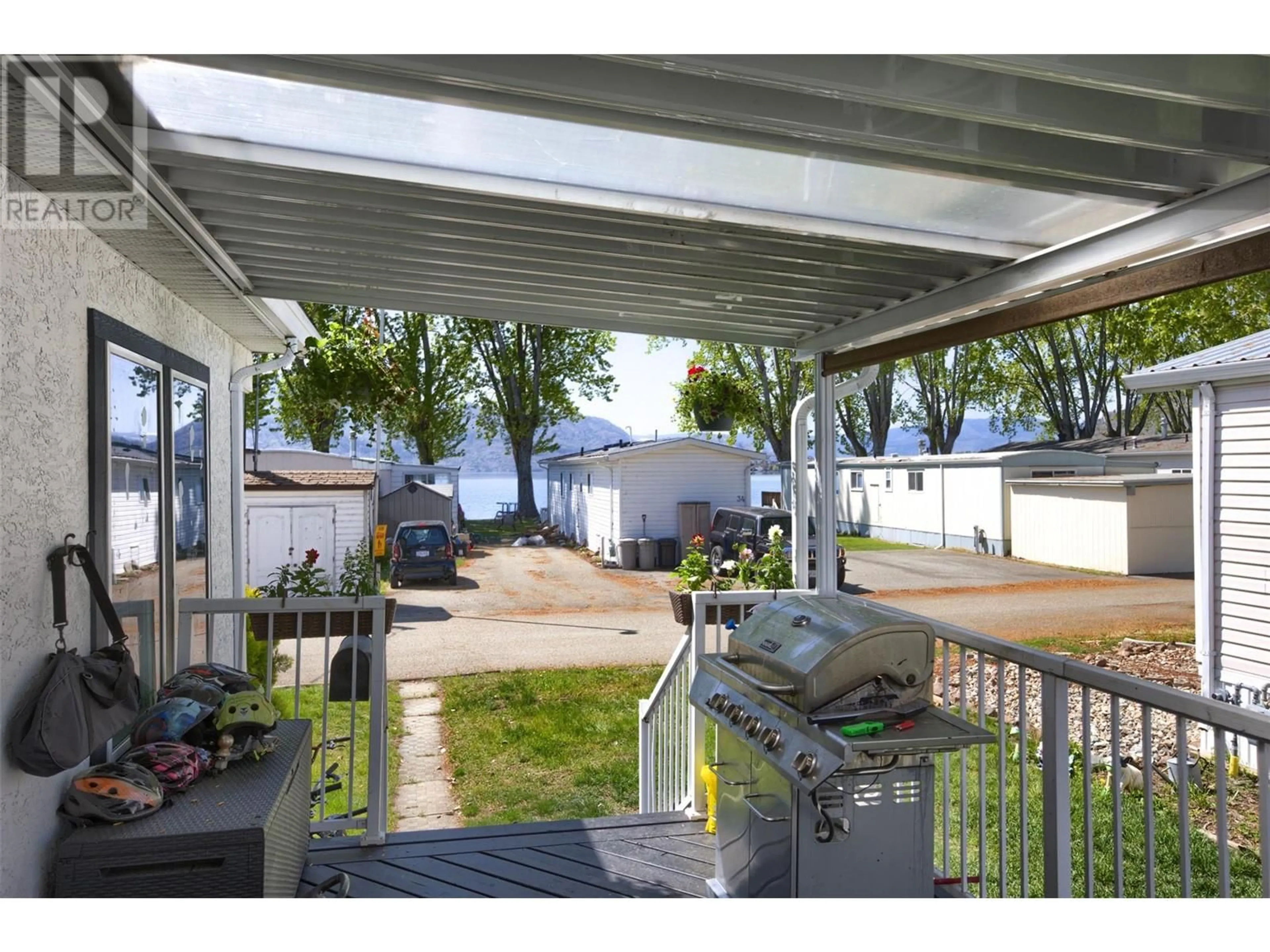21 - 2095 BOUCHERIE ROAD, West Kelowna, British Columbia V4T1Z4
Contact us about this property
Highlights
Estimated valueThis is the price Wahi expects this property to sell for.
The calculation is powered by our Instant Home Value Estimate, which uses current market and property price trends to estimate your home’s value with a 90% accuracy rate.Not available
Price/Sqft$256/sqft
Monthly cost
Open Calculator
Description
AFFORDABLE FAMILY HOME. This Updated Beach House offers worry free maintenance. 3 bedroom plus den, 2 Full bathroom home. No age restrictions! This home shows 10 out of 10! Move in Ready with many recent updates: Renovated Kitchen with new cabinets, energy-efficient appliances, counter-tops, back-splash, and sink. The entire home has been freshly painted inside and out, with new leaf guards. The spacious layout includes an airy living room with mountain and lake views, creating the perfect atmosphere for relaxation and entertaining. Private Outdoor Space: Covered deck plus deck off Primary bedroom invite you to enjoy the beautiful Okanagan lifestyle year-round. Stucco Finish for added curb appeal and low-maintenance exterior. Location, Location, Location: Located just minutes away from transit, Westbank town center, wineries, hiking trails, shops, restaurants, golf courses and schools. Existing Lease to 2105. Financing Available through local Credit Union Peace Hills Trust. Indoor cat welcome-sorry no dogs. Pad rent for new owner $625 - to be confirmed with park application. Park requires credit score of 730. Create happy memories here with your carefree lifestyle! (id:39198)
Property Details
Interior
Features
Main level Floor
Living room
13'6'' x 12'6''Den
11'10'' x 10'9''3pc Bathroom
7'10'' x 7'5''3pc Bathroom
6'6'' x 8'0''Exterior
Parking
Garage spaces -
Garage type -
Total parking spaces 2
Property History
 34
34





