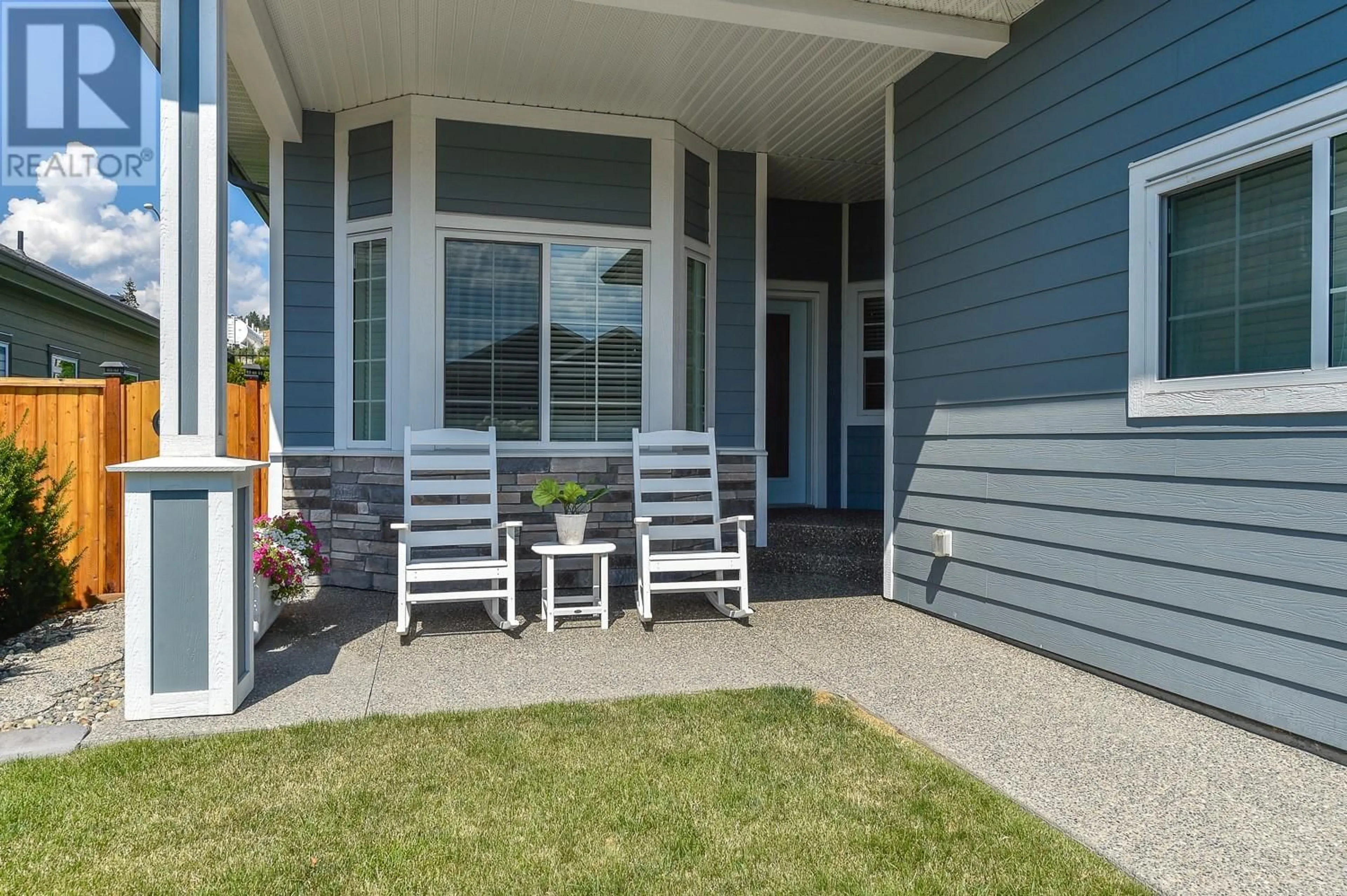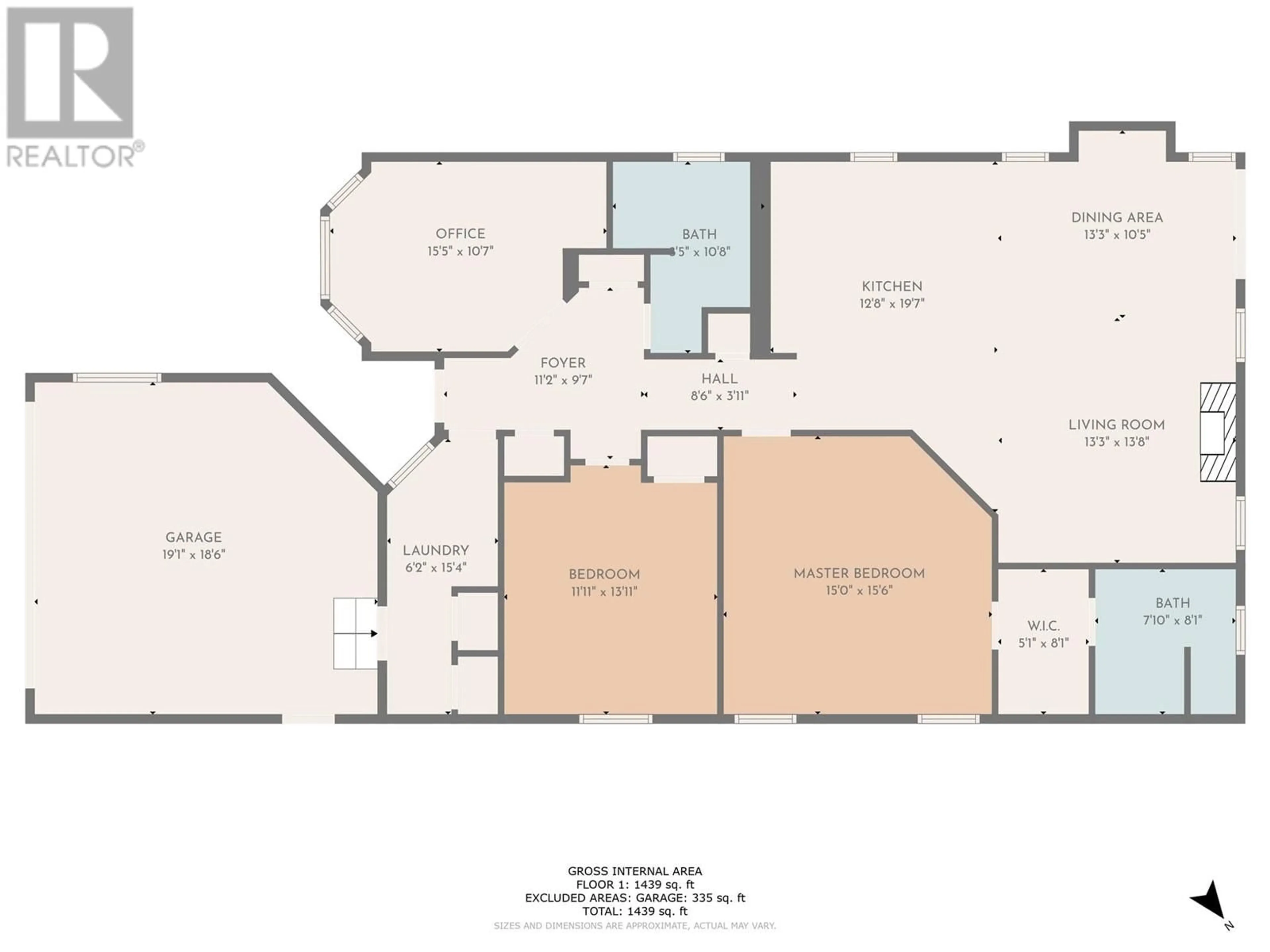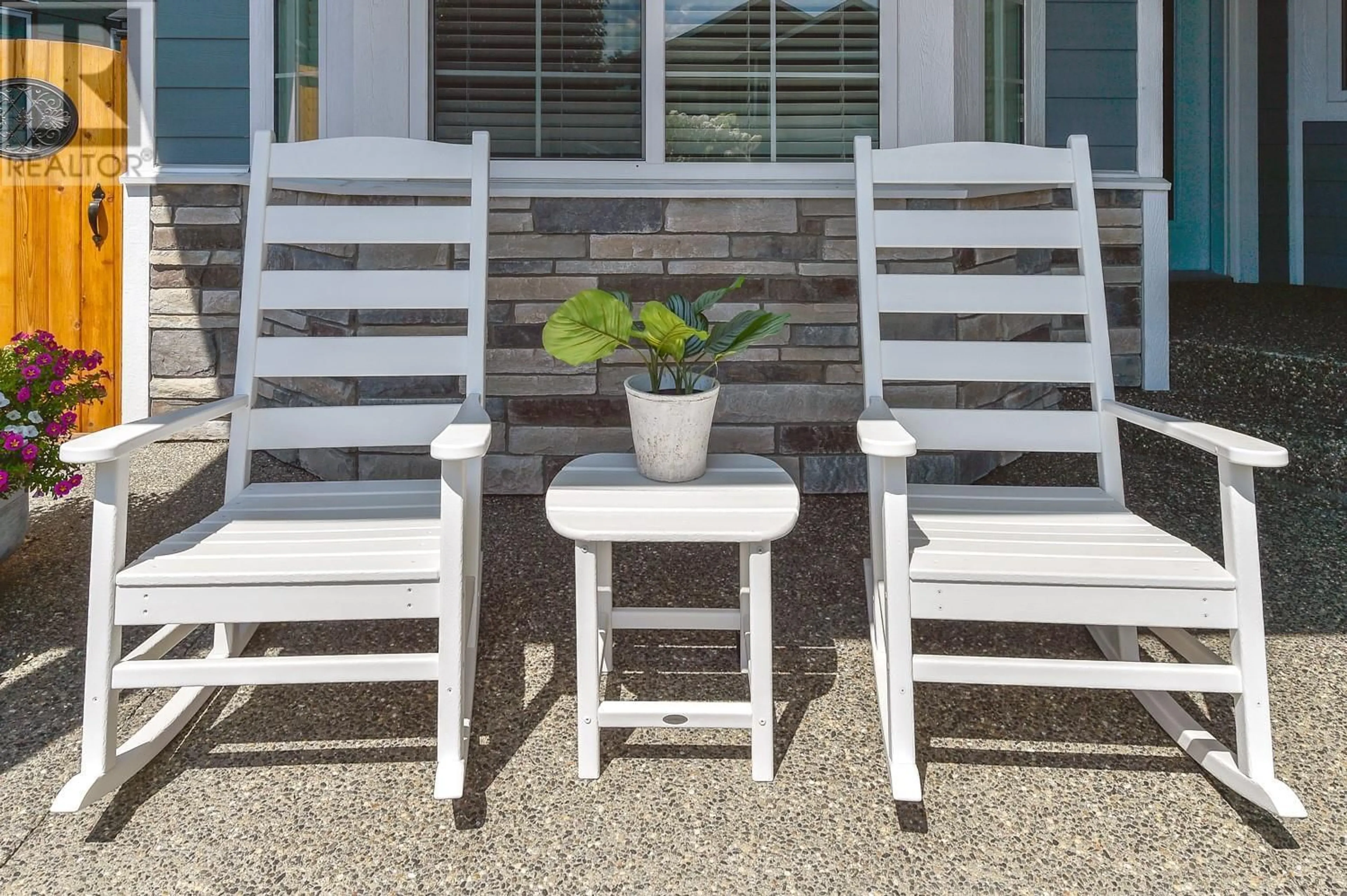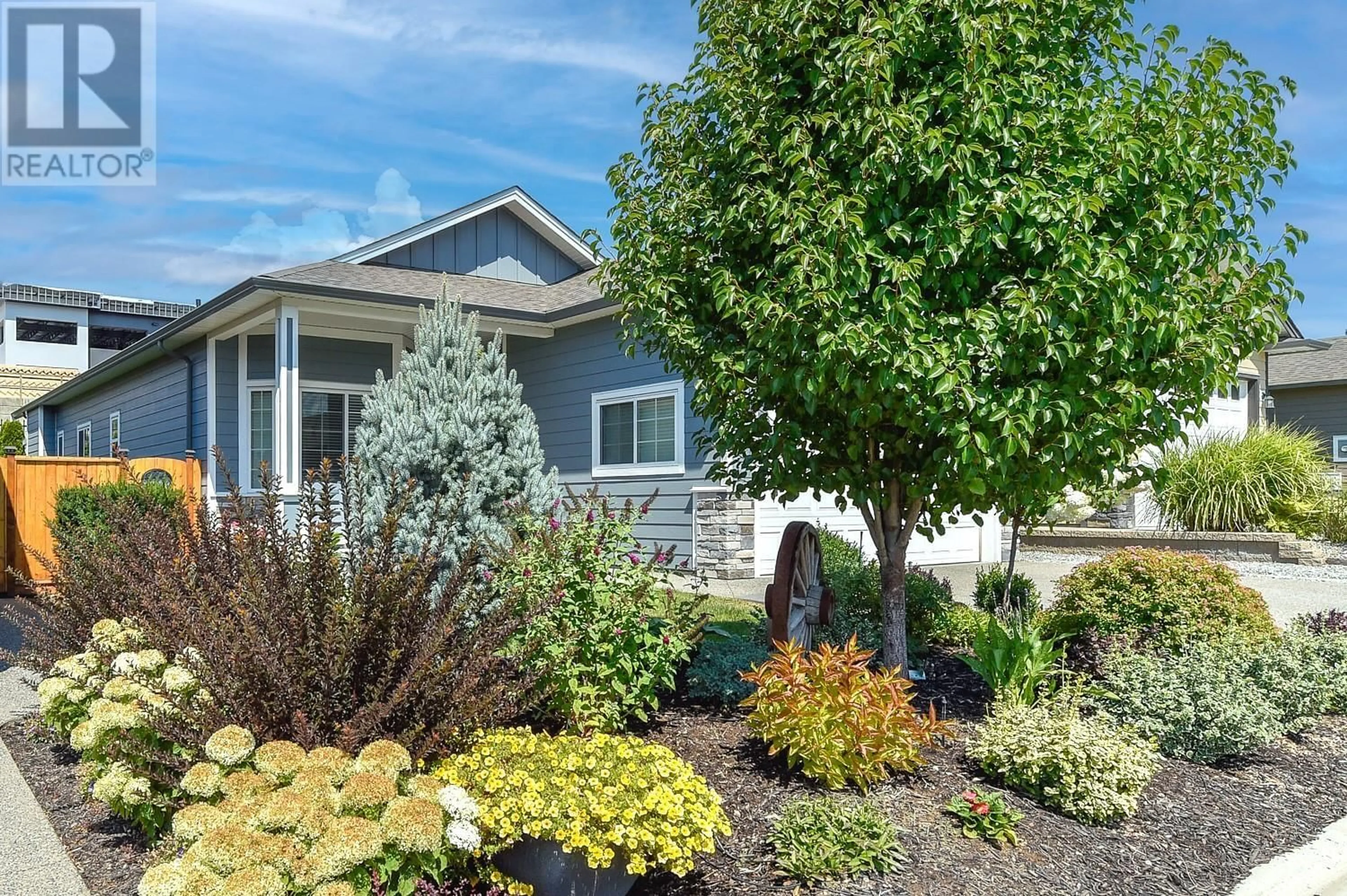2086 SAGE CRESCENT, West Kelowna, British Columbia V4T3A5
Contact us about this property
Highlights
Estimated ValueThis is the price Wahi expects this property to sell for.
The calculation is powered by our Instant Home Value Estimate, which uses current market and property price trends to estimate your home’s value with a 90% accuracy rate.Not available
Price/Sqft$455/sqft
Est. Mortgage$3,045/mo
Tax Amount ()$2,856/yr
Days On Market68 days
Description
Nestled in Sage Creek, a highly desirable 45+ gated community near shops, restaurants, golf & wineries. This beautifully upgraded 2bd + den, 2bth home has a custom designed expanded floorplan by the developer. Open concept seamlessly flows from room to room, with elegant 9ft ceilings & upgraded lighting fixtures that add a touch of sophistication to every corner. Kitchen has an expanded layout not seen in other homes in Sage Creek. With ample cabinetry, custom built-in hutch, gleaming quartz counters, huge center island and high-end Dacar appliance package – this culinary space is a chef’s delight. Work from home? Den has tons of natural light & features custom built-in wall storage and frosted French doors to provide privacy. Retreat to the master suite w/ walk-in closet leading to a spacious ensuite with upgraded shower, offering a spa-like experience every day. An additional bedroom, 4 pc guest bathroom and laundry room off the garage complete this perfect layout. The fenced yard is your private oasis, complete with charming patio. This delightful outdoor space give you extended outdoor living w/2 gas lines (BBQ / Firepit) & weather protecting outdoor curtains enable you to enjoy the space year-round! Double garage & zero maintenance landscaping ensures you spend your leisure time relaxing. Access to owners' clubhouse: a social hub with games rooms, seating, patio & full kitchen to gather with friends & neighbors. (id:39198)
Property Details
Interior
Features
Main level Floor
Laundry room
15'0'' x 6'0''Den
11'0'' x 15'0''4pc Bathroom
9'0'' x 11'0''Bedroom
14'0'' x 12'0''Exterior
Parking
Garage spaces -
Garage type -
Total parking spaces 2
Property History
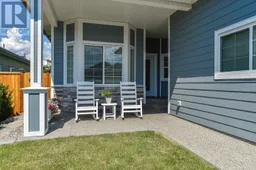 58
58
