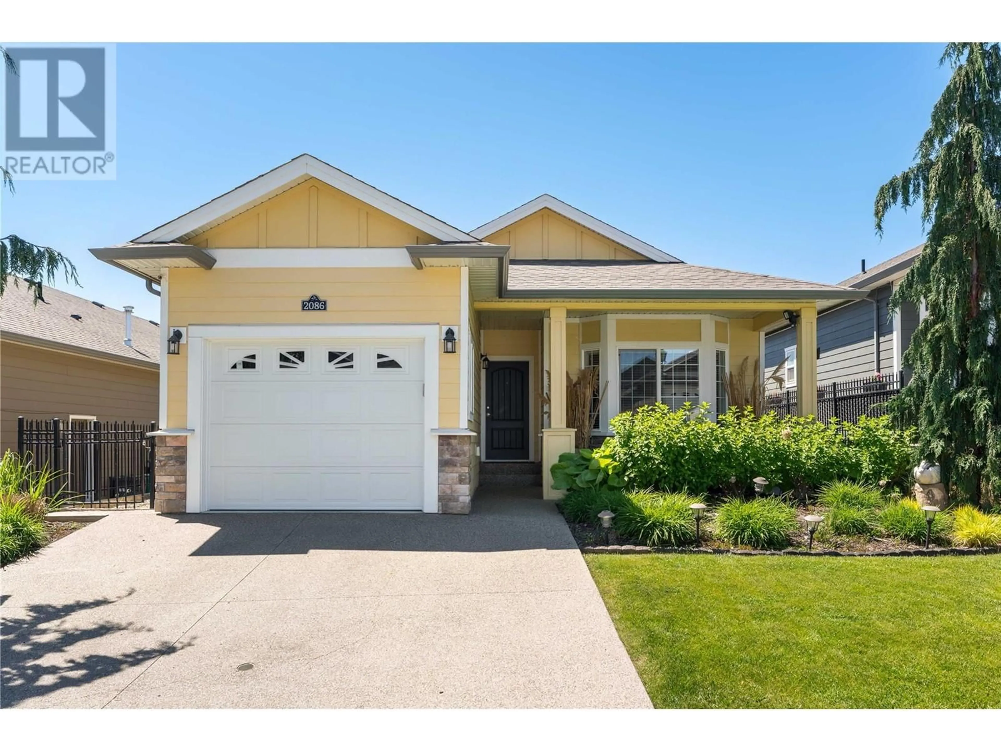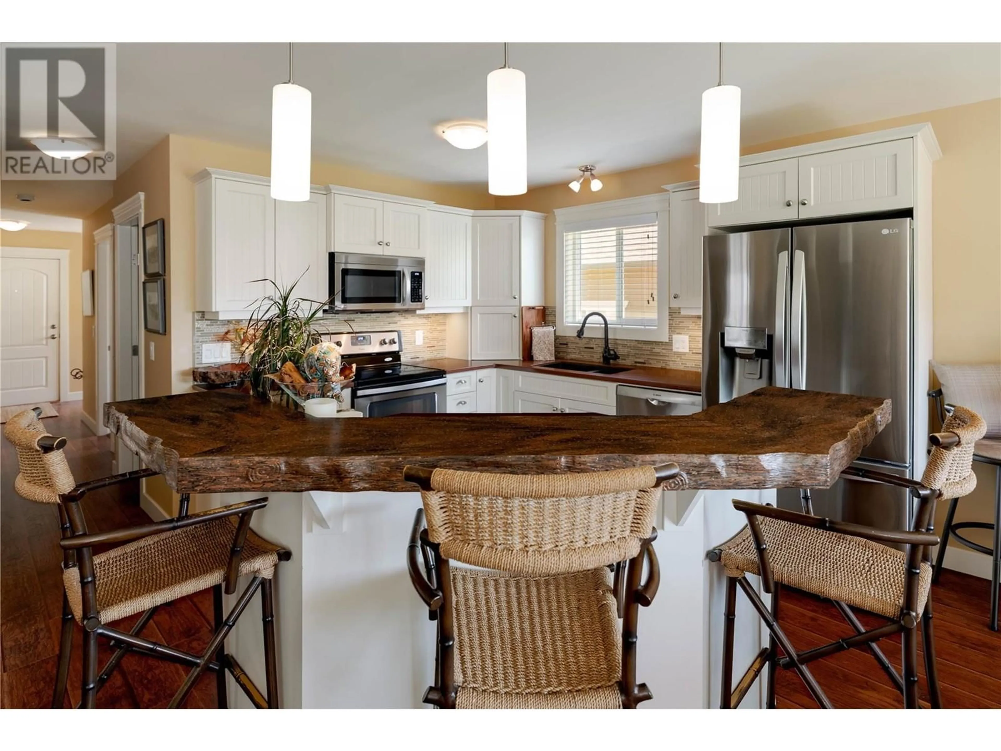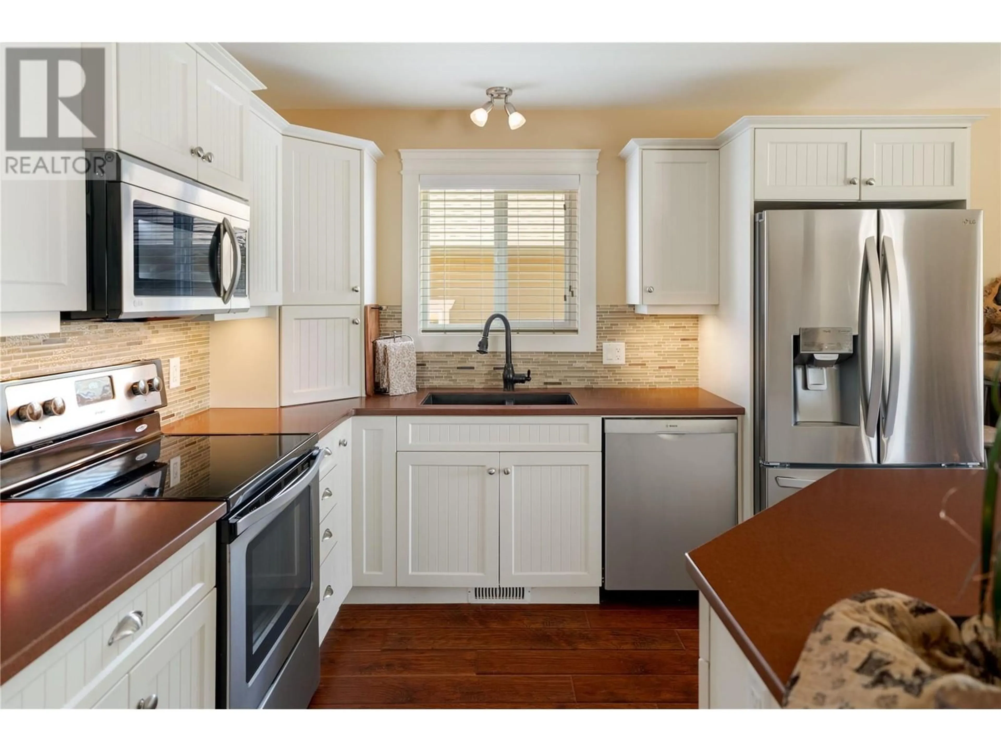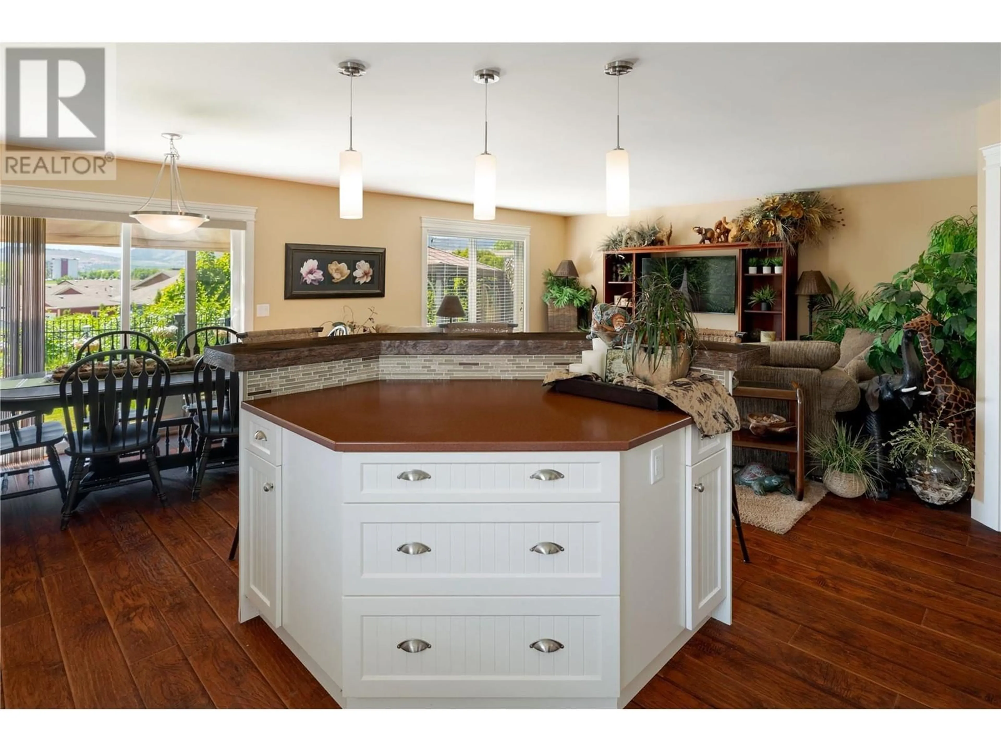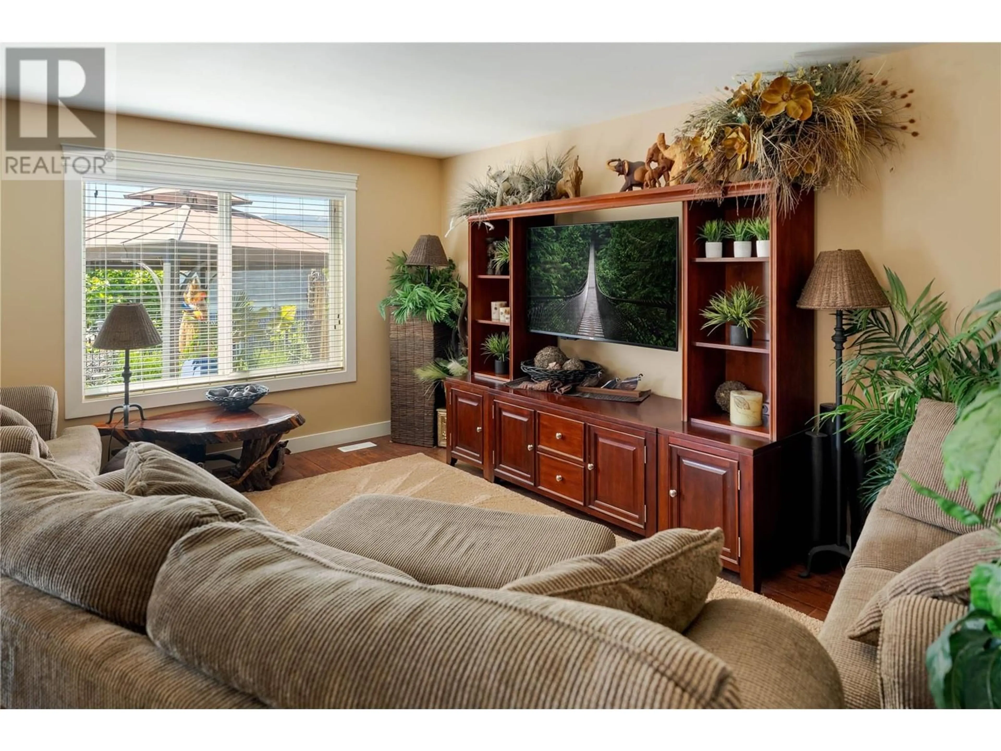2086 CLOVER DRIVE, Westbank, British Columbia V4T3A5
Contact us about this property
Highlights
Estimated ValueThis is the price Wahi expects this property to sell for.
The calculation is powered by our Instant Home Value Estimate, which uses current market and property price trends to estimate your home’s value with a 90% accuracy rate.Not available
Price/Sqft$460/sqft
Est. Mortgage$2,229/mo
Tax Amount ()$2,583/yr
Days On Market2 days
Description
Beautifully maintained and full of charm, this rancher-style home in the sought-after 45+ Sage Creek community offers comfort, style, and low-maintenance living. A welcoming front veranda leads to a bright, open-concept layout with hardwood flooring throughout. The kitchen features white cabinetry, a full-height tile backsplash, stainless appliances, and a one-of-a-kind live-edge breakfast bar. The layout flows seamlessly to the dining area and living room, where large windows frame the landscaped yard and custom built-ins offer both style and storage. Step outside to a peaceful, fenced backyard oasis with multiple lounging areas, a pergola-covered patio, and peekaboo mountain views—perfect for relaxing or entertaining. The primary bedroom includes a charming bay window and generous space, while the bathroom offers an updated vanity, glass shower, and great storage. Additional highlights include central air, attached garage, and access to the Sage Creek clubhouse—offering a gym, library, games room, and social events. This is a perfect option for downsizing without compromise—just minutes from shopping, dining, golf, and the lake. (id:39198)
Property Details
Interior
Features
Main level Floor
Living room
16'5'' x 14'1''Dining room
8'0'' x 11'0''Kitchen
11'0'' x 11'0''Bedroom
10'7'' x 12'2''Exterior
Parking
Garage spaces -
Garage type -
Total parking spaces 2
Property History
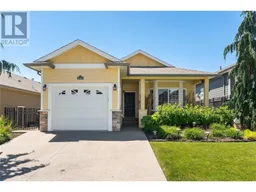 19
19
