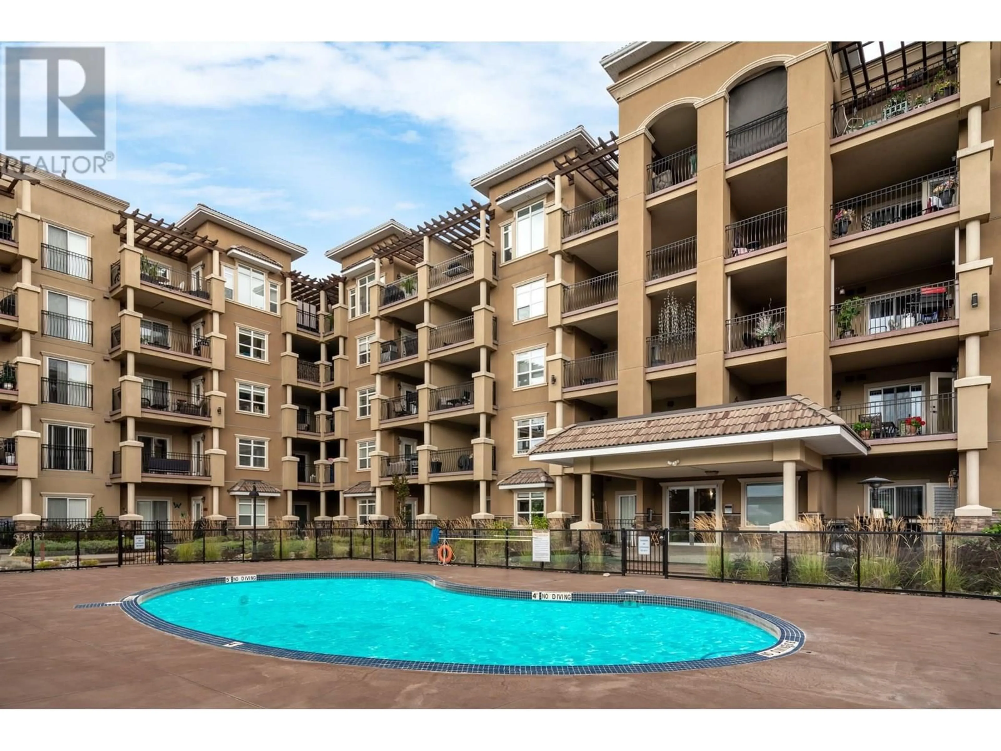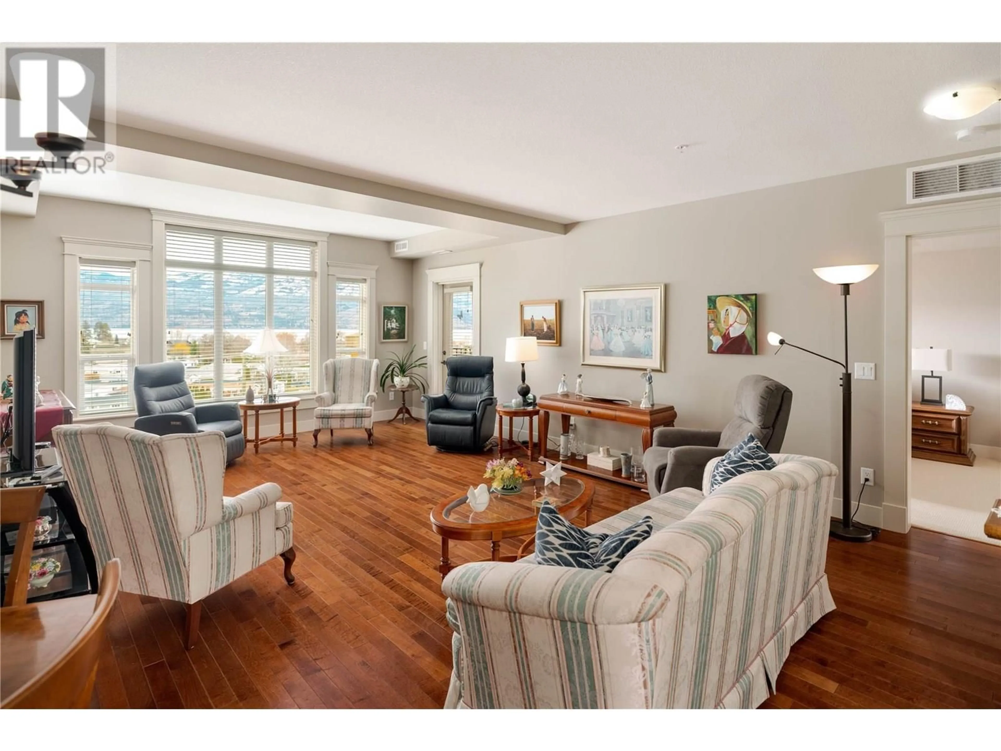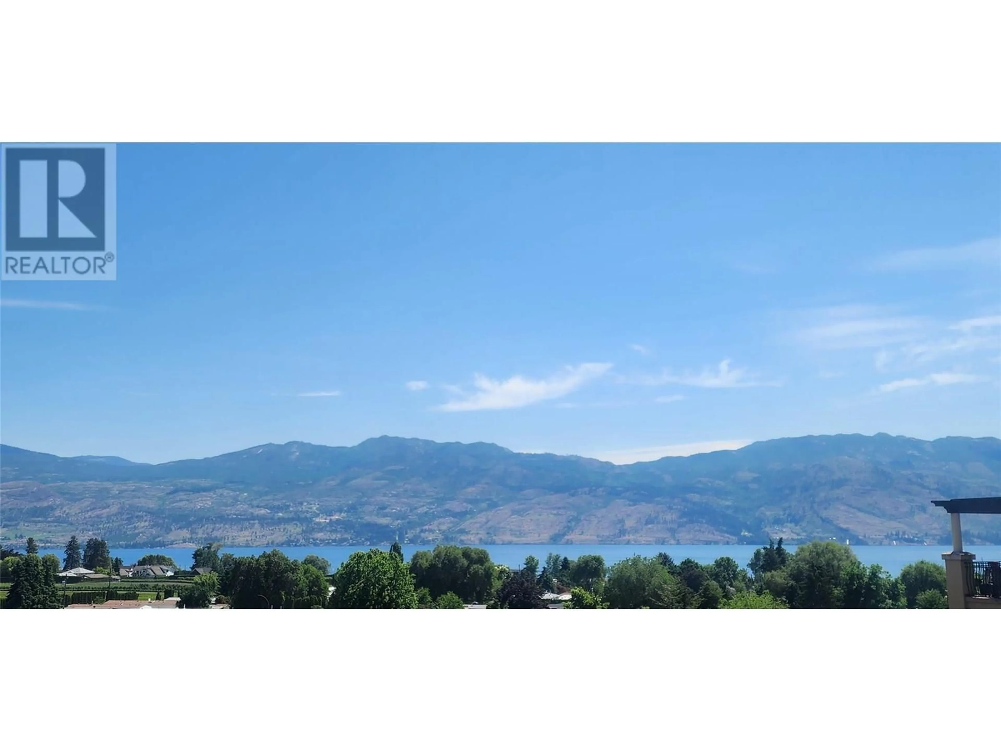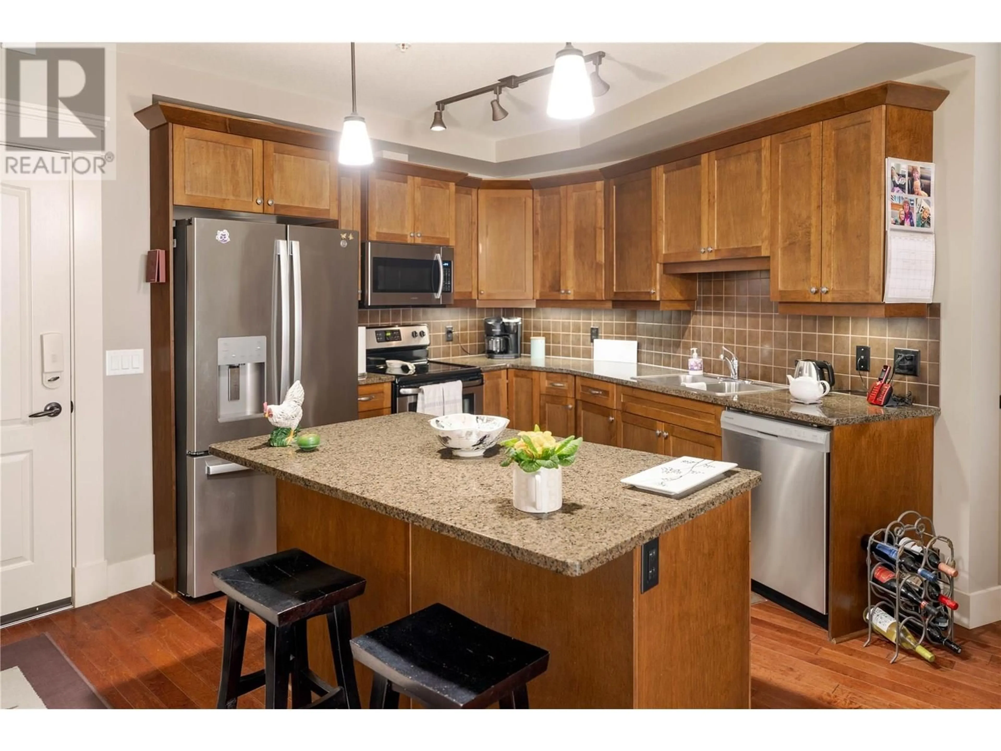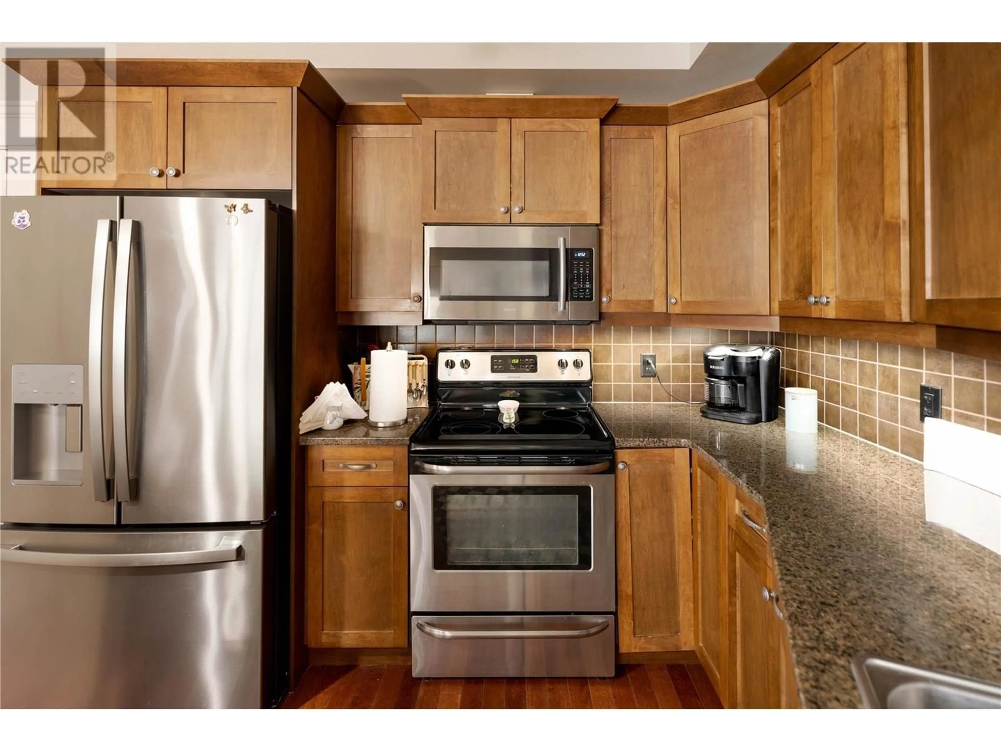519 - 2070 BOUCHERIE ROAD, West Kelowna, British Columbia V4T3K9
Contact us about this property
Highlights
Estimated valueThis is the price Wahi expects this property to sell for.
The calculation is powered by our Instant Home Value Estimate, which uses current market and property price trends to estimate your home’s value with a 90% accuracy rate.Not available
Price/Sqft$396/sqft
Monthly cost
Open Calculator
Description
TOP FLOOR LUXURY LIVING WITH LAKEVIEW AND MOUNTAIN VIEW! This spacious 1350 sq.ft -2 Bedroom and Den- 2.5 Bath Condo offers the perfect blend of comfort and elegance. The open concept gourmet kitchen features granite countertops while hardwood flooring flows throughout the main living area with carpeting in the Bedrooms and Den for added warmth and comfort. Both Bedrooms boast dual ensuites with walk through closets. Soaring floor to ceiling windows in large Living Room and has two private balconies providing spectacular lake and mountain views. This building has spectacular wide hallways and a bright airy feeling throughout! Enjoy one of the few largest and most coveted storage rooms on the ground floor and a generously sized parking stall near the two elevators. This complex offers resort style amenities with a heated salt water pool and hot tub with beautiful landscaped grounds. The strata fee includes ALL utilities! No Property Transfer Tax (PTT) This Condo is located near wineries- Golf Courses and Shopping! Motivated Seller ! Short term possession date available. This is the ultimate Okanagan Lifestyle- Do Come and Enjoy! (id:39198)
Property Details
Interior
Features
Main level Floor
Full ensuite bathroom
5'0'' x 7'9''Bedroom
14'10'' x 9'11''Den
11'1'' x 8'7''Full ensuite bathroom
8'10'' x 11'7''Exterior
Features
Parking
Garage spaces -
Garage type -
Total parking spaces 1
Property History
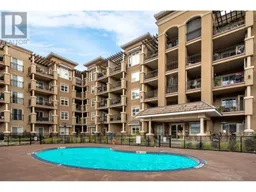 23
23
