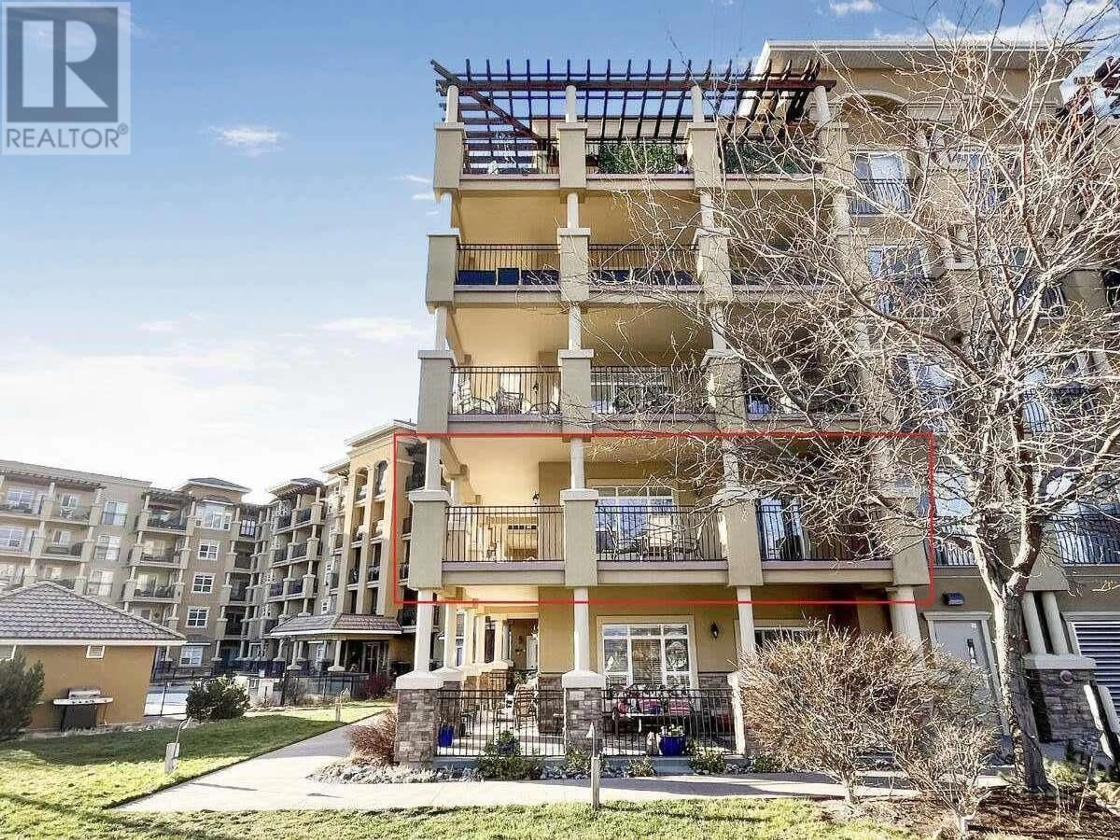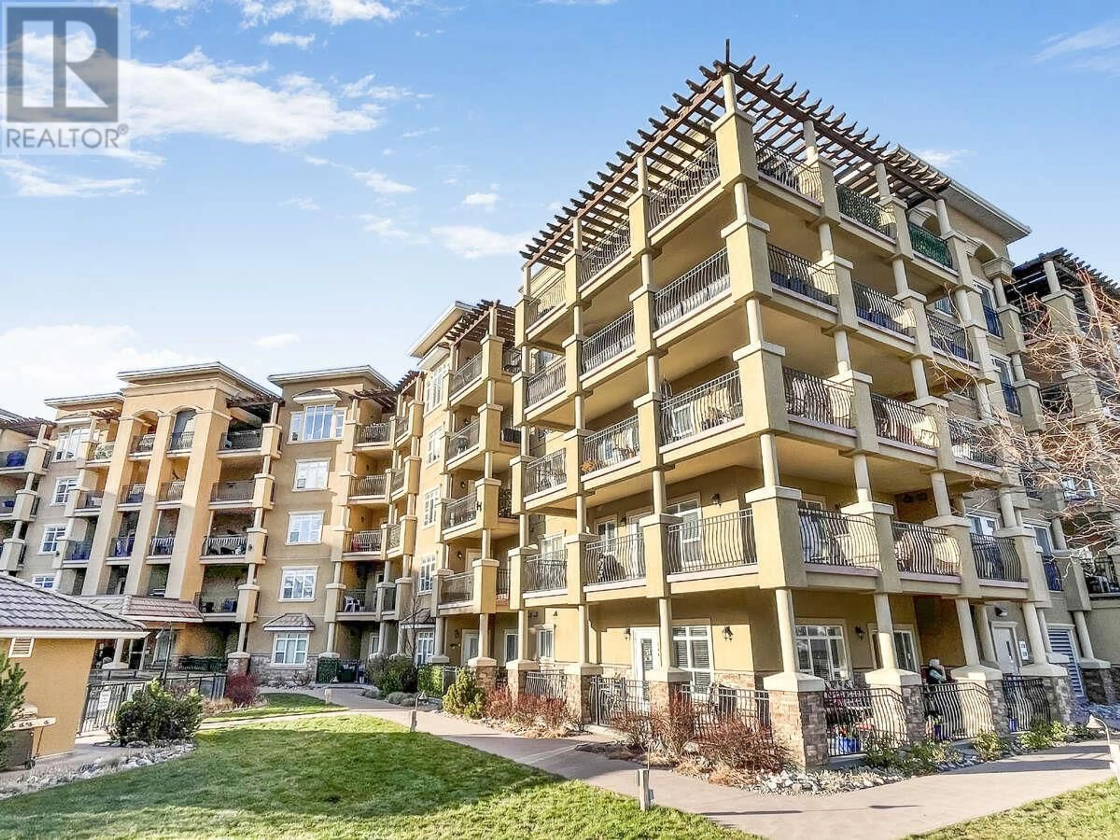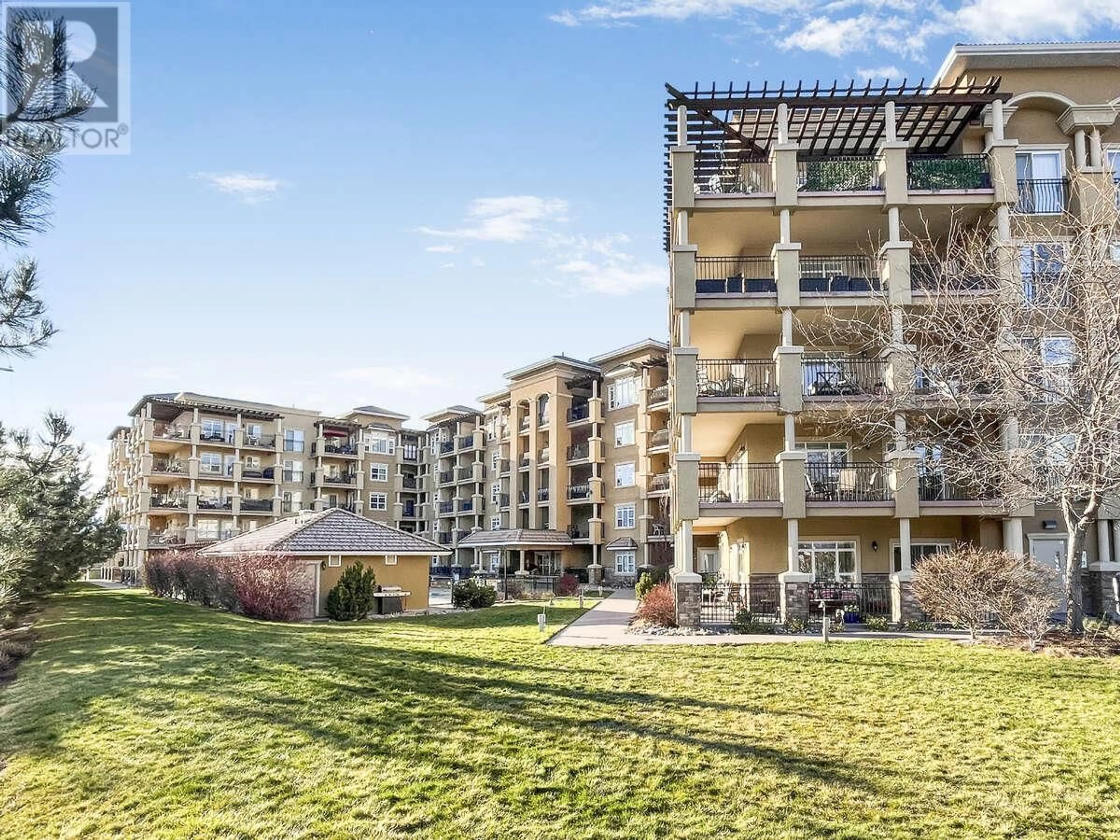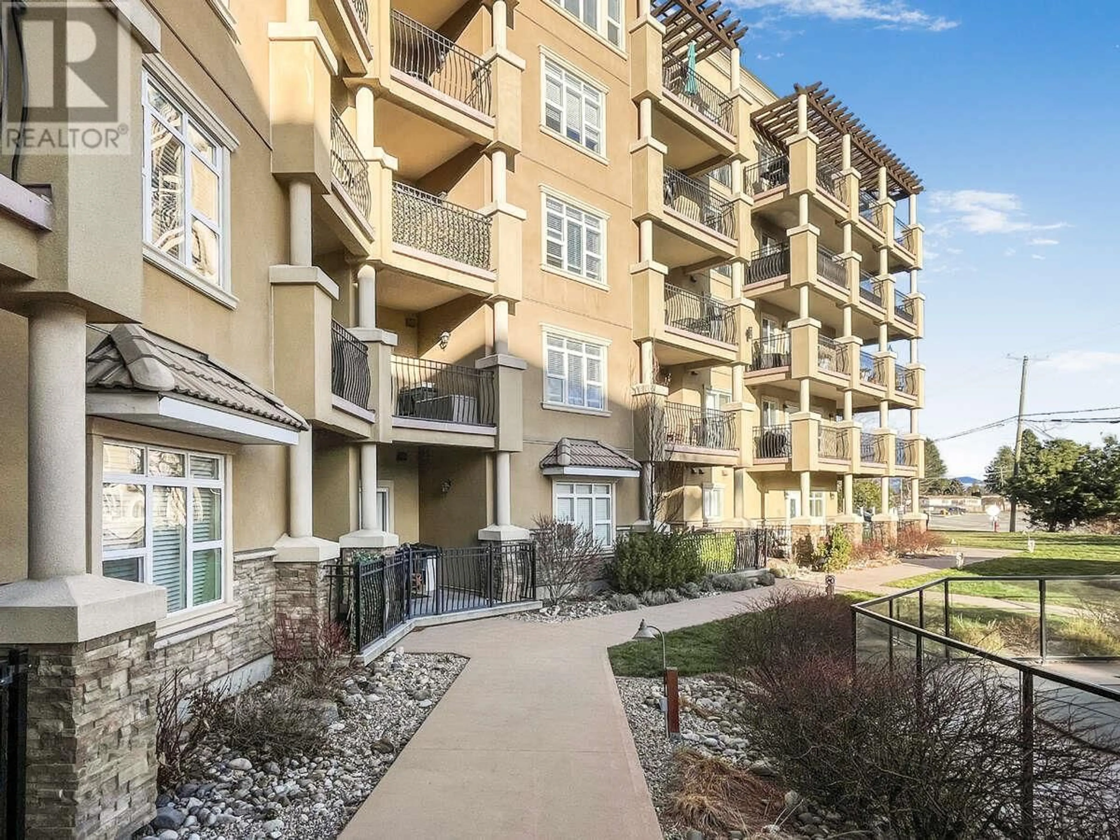217 - 2070 BOUCHERIE ROAD, Westbank, British Columbia V4T3K9
Contact us about this property
Highlights
Estimated ValueThis is the price Wahi expects this property to sell for.
The calculation is powered by our Instant Home Value Estimate, which uses current market and property price trends to estimate your home’s value with a 90% accuracy rate.Not available
Price/Sqft$425/sqft
Est. Mortgage$2,100/mo
Maintenance fees$480/mo
Tax Amount ()$1,881/yr
Days On Market75 days
Description
For more info, please click Brochure button. This stunning 2-bedroom, 2-bathroom corner unit spans 1,150 sq. ft. and is thoughtfully designed to offer both functionality and elegance. The layout features a welcoming foyer, a dedicated dining area, and a spacious 489 sq ft deck that showcases breathtaking views of Okanagan Lake. Tuscany Villas, located at 2070 Boucherie Road, is renowned for its premium construction, wide corridors, and convenient amenities, including two elevators, a heated saltwater swimming pool, a hot tub, and a scenic outdoor deck. With a monthly maintenance fee of $479 covering heat, air conditioning, security (telephone entry system, cameras and FOBs), water, and recreation, living here is truly stress-free. Step inside this bright, inviting home, where hardwood floors and natural light from seven south-facing windows create a warm and welcoming atmosphere. The open-concept living space flows seamlessly into a modern kitchen, featuring granite countertops and includes six essential appliances: fridge, stove, microwave, dishwasher, washer, and dryer. Designed with convenience in mind, this condo includes a dedicated parking spot located just steps from the staircase leading directly to the unit. For added practicality, a storage unit is situated on the same second floor, ensuring effortless organization. Perfectly located across from Okanagan Lake, this property offers easy access to local wineries, walking trails, beaches, & other popular attractions. (id:39198)
Property Details
Interior
Features
Main level Floor
3pc Bathroom
6' x 5'4pc Ensuite bath
6' x 7'Bedroom
14'1'' x 11'6''Primary Bedroom
11'2'' x 11'11''Exterior
Parking
Garage spaces -
Garage type -
Total parking spaces 1
Property History
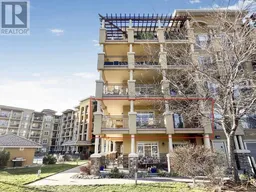 37
37
