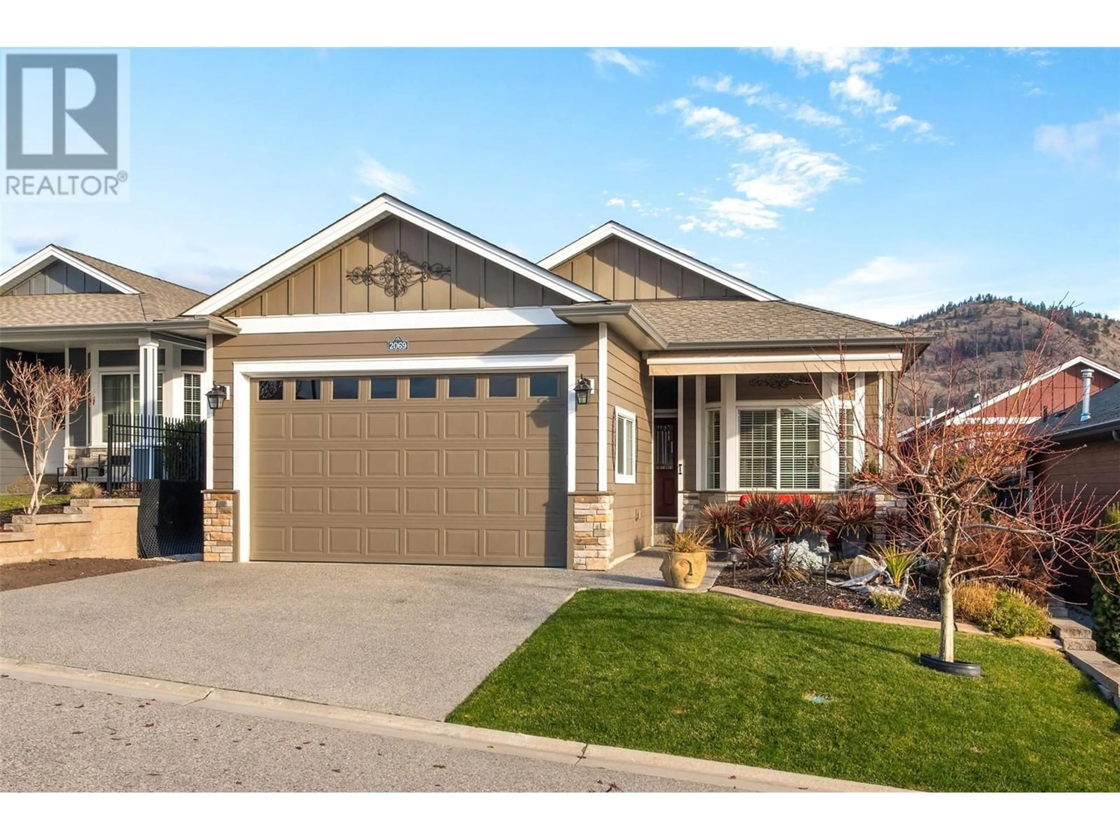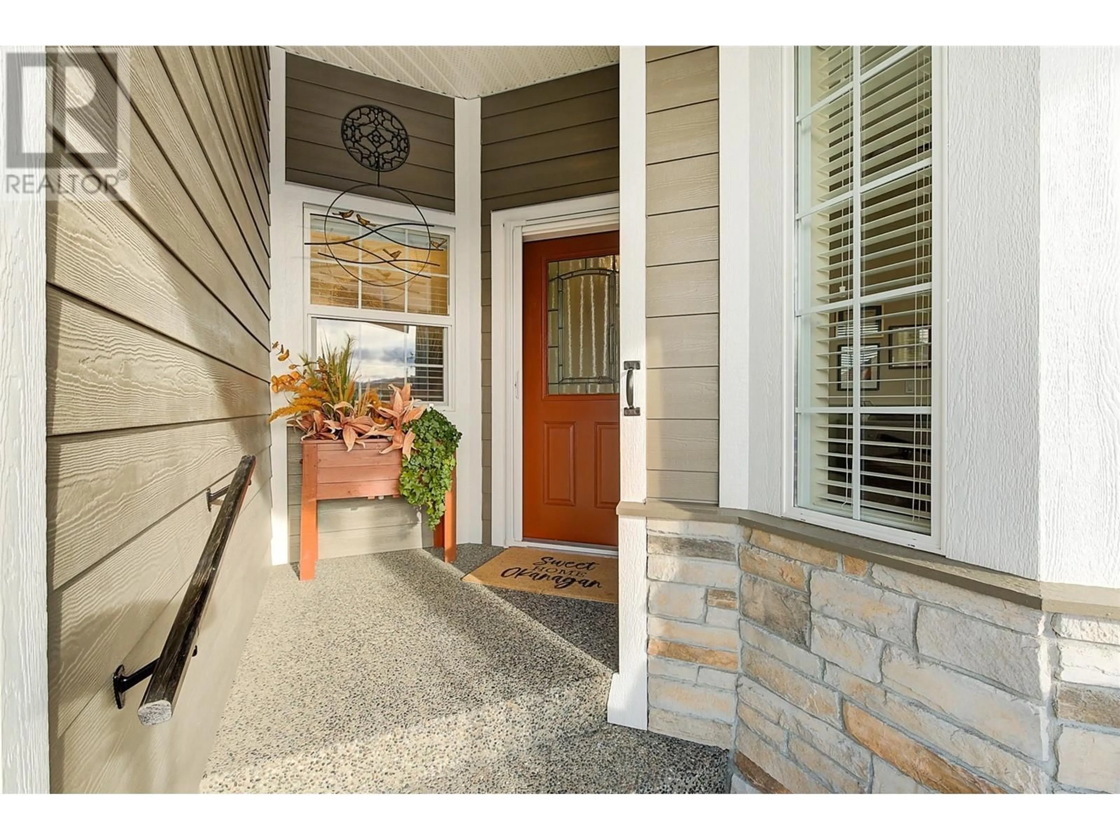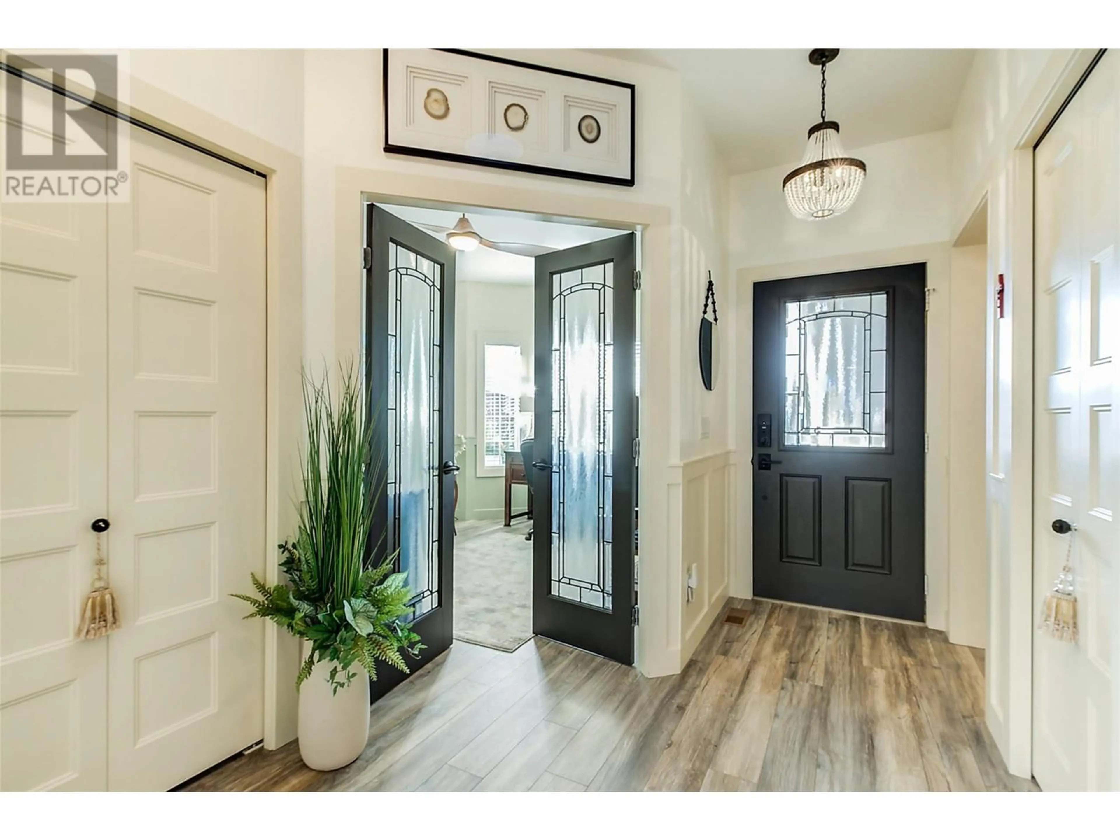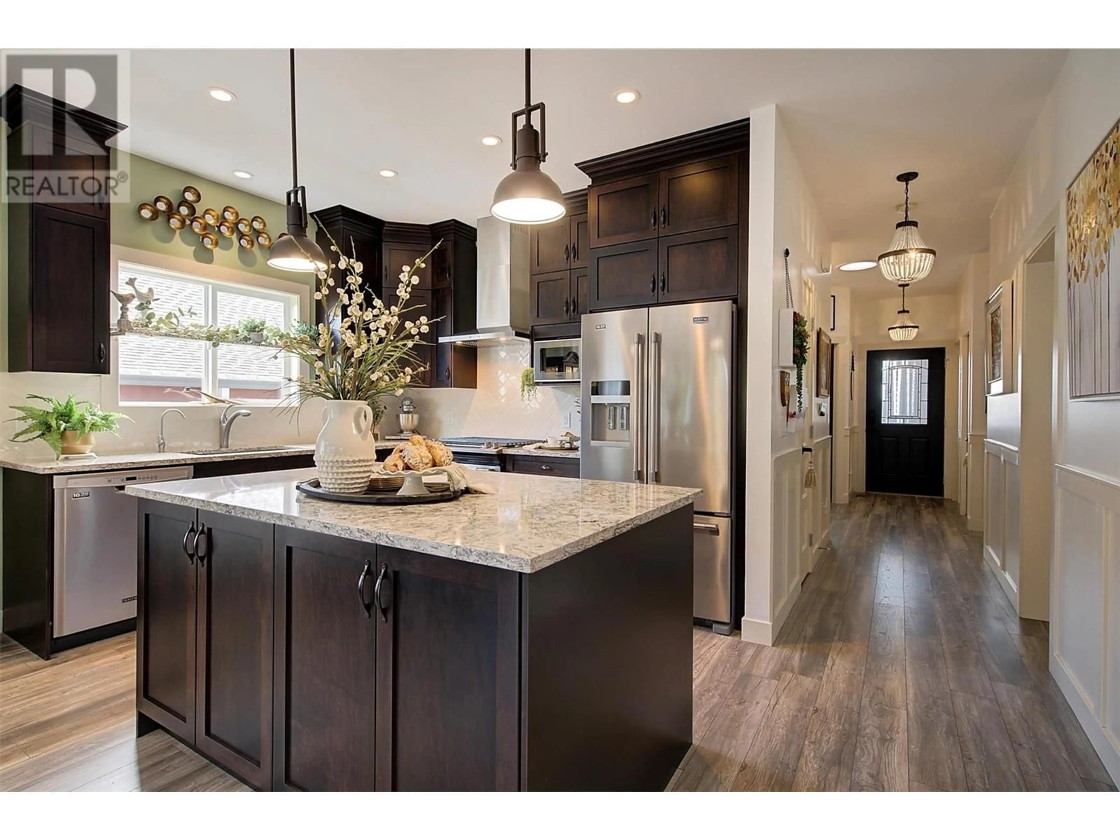2069 MALLARD DRIVE, Westbank, British Columbia V4T3A5
Contact us about this property
Highlights
Estimated ValueThis is the price Wahi expects this property to sell for.
The calculation is powered by our Instant Home Value Estimate, which uses current market and property price trends to estimate your home’s value with a 90% accuracy rate.Not available
Price/Sqft$450/sqft
Est. Mortgage$3,028/mo
Maintenance fees$625/mo
Tax Amount ()$2,773/yr
Days On Market14 days
Description
Relax and enjoy effortless living where pride of ownership shines throughout in this three-bedroom rancher. This high quality home is located on a quiet street in the 45+ Community of Sage Creek. This home has lovely curb appeal. The Peach Tree, many say, produces the best of the Okanagan! The charming extended aggregate patio features a custom electric awning and a retractable side sunshade. The perfect quiet spot for morning coffee, afternoon wine with neighbours and evening nightcap! The private sanctuary on the back patio features a newer hot tub professionally installed and is shaded by a gazebo. The property lined greenery is easily maintained with irrigation. The heart of this home is the Beautiful Gourmet Kitchen, it features maple cabinetry with crown molding, quartz countertops and a five burner gas stove crowned with a high end hood fan. The luxurious herringbone tile backsplash adds a sophisticated touch. The custom island with clever storage solutions. The upgraded Maytag stainless steel appliances are still under warranty. The spacious primary suite offers a walk-in closet and a stylish 4-piece ensuite featuring dual vanities and Corian counters. There is a second full bathroom off the front hall foyer.The ample sized two other bedrooms are presently used as a guest room and a TV room/den. A double garage with generous 8ft high built-in cabinetry for ample storage solutions. Additional storage in the crawl space. Bonus Features: Hot Water on Demand. Foyer Solar Sun Tube, Central Vacuum, Water Softener. Central Air. 2 Living room floor electrical outlets. Extra cable outlets. No Property Transfer Tax or Speculation Tax! Sage Creek’s Clubhouse amenities: gym, library, games room, community patio, etc. Close to Golf Courses, Okanagan Lake and everyday conveniences. Original homeowners have created a happy and loving home surrounded by wonderful neighbours. This is more than just a home—it’s a lifestyle. See it for yourself! (id:39198)
Property Details
Interior
Features
Main level Floor
Other
19'10'' x 17'9''Laundry room
6'1'' x 15'1''4pc Bathroom
7'2'' x 10'10''Bedroom
11'5'' x 13'8''Exterior
Parking
Garage spaces -
Garage type -
Total parking spaces 4
Property History
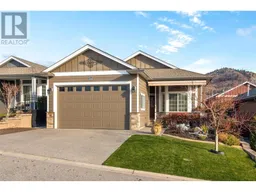 36
36
