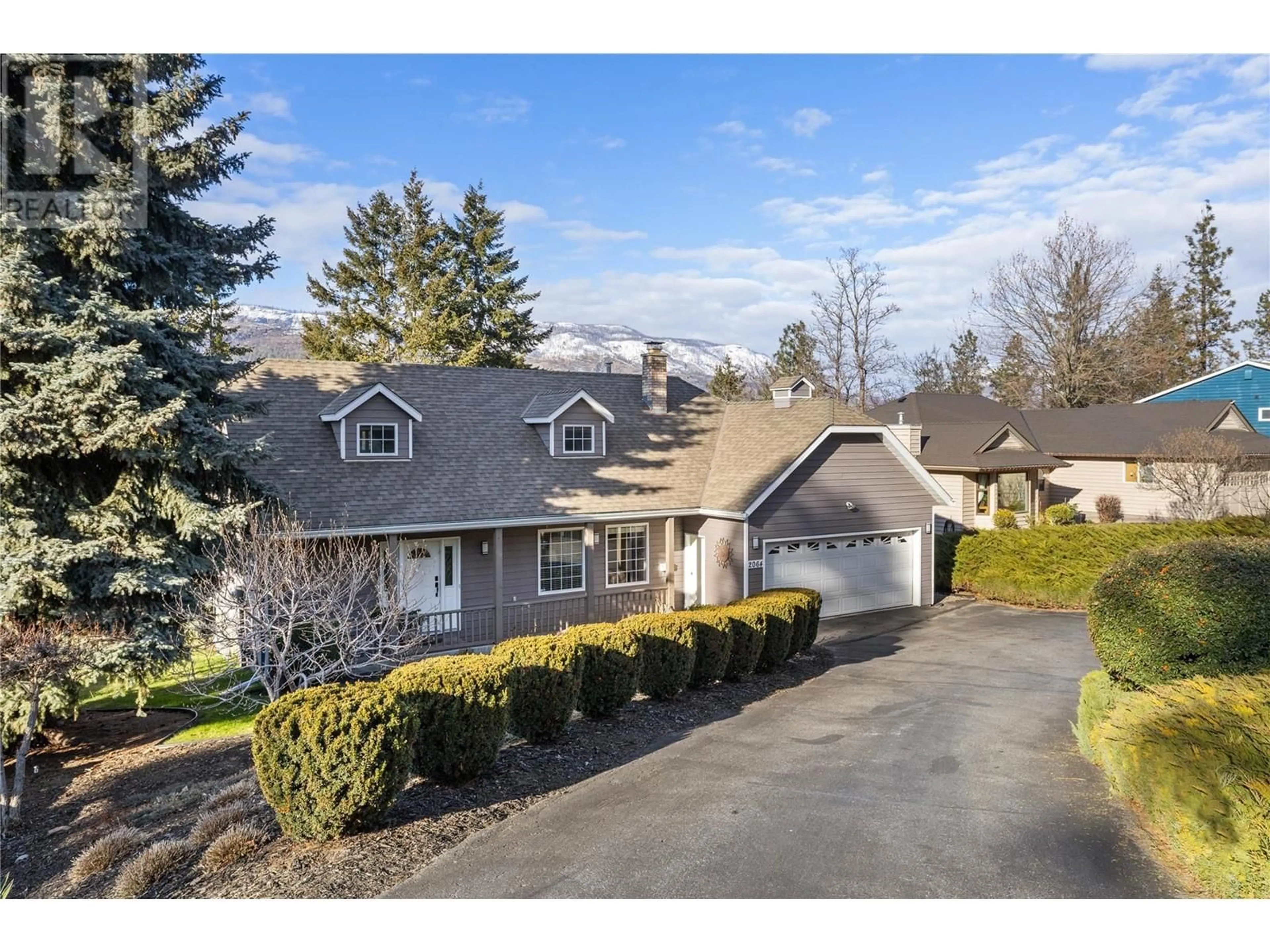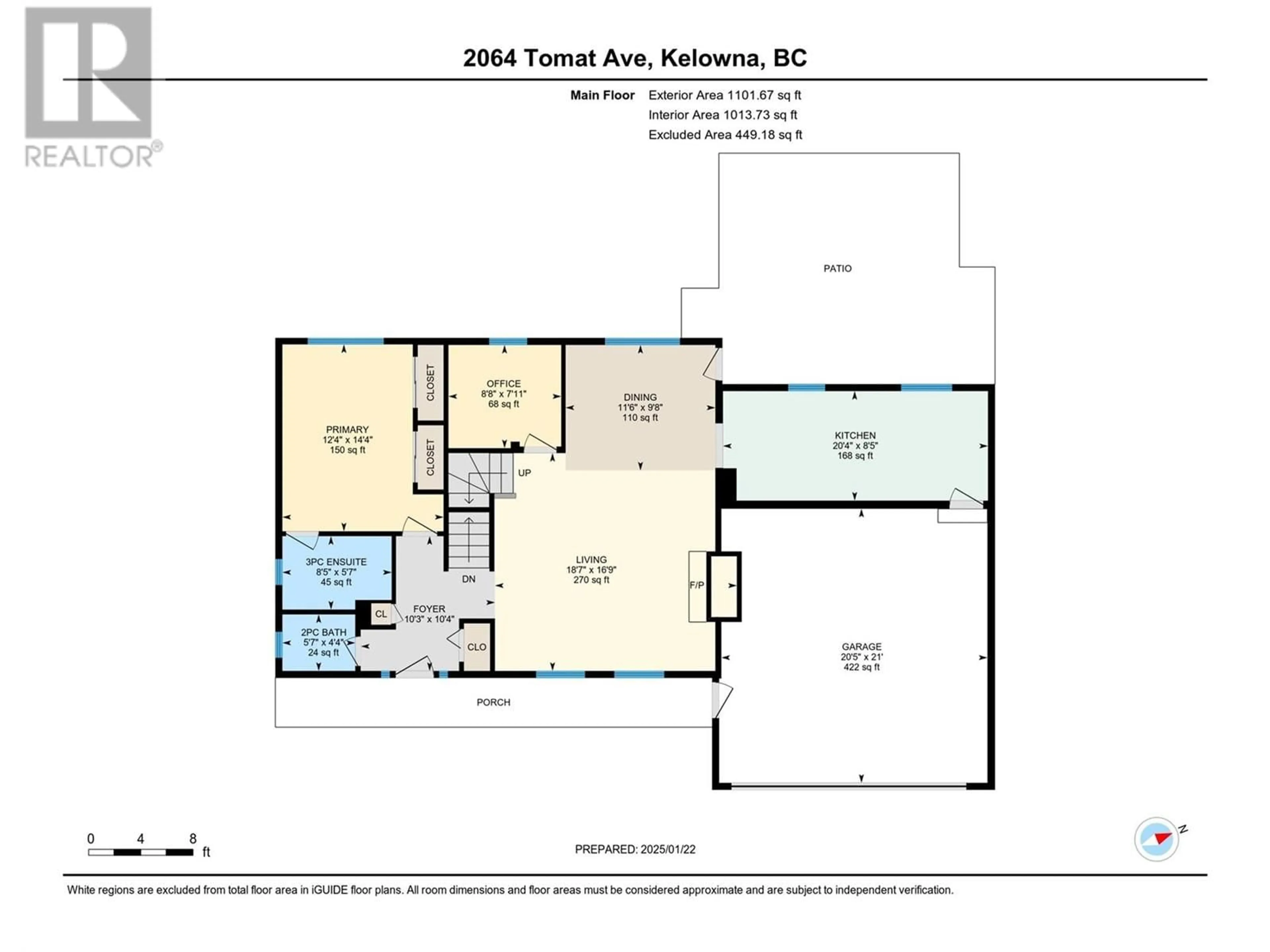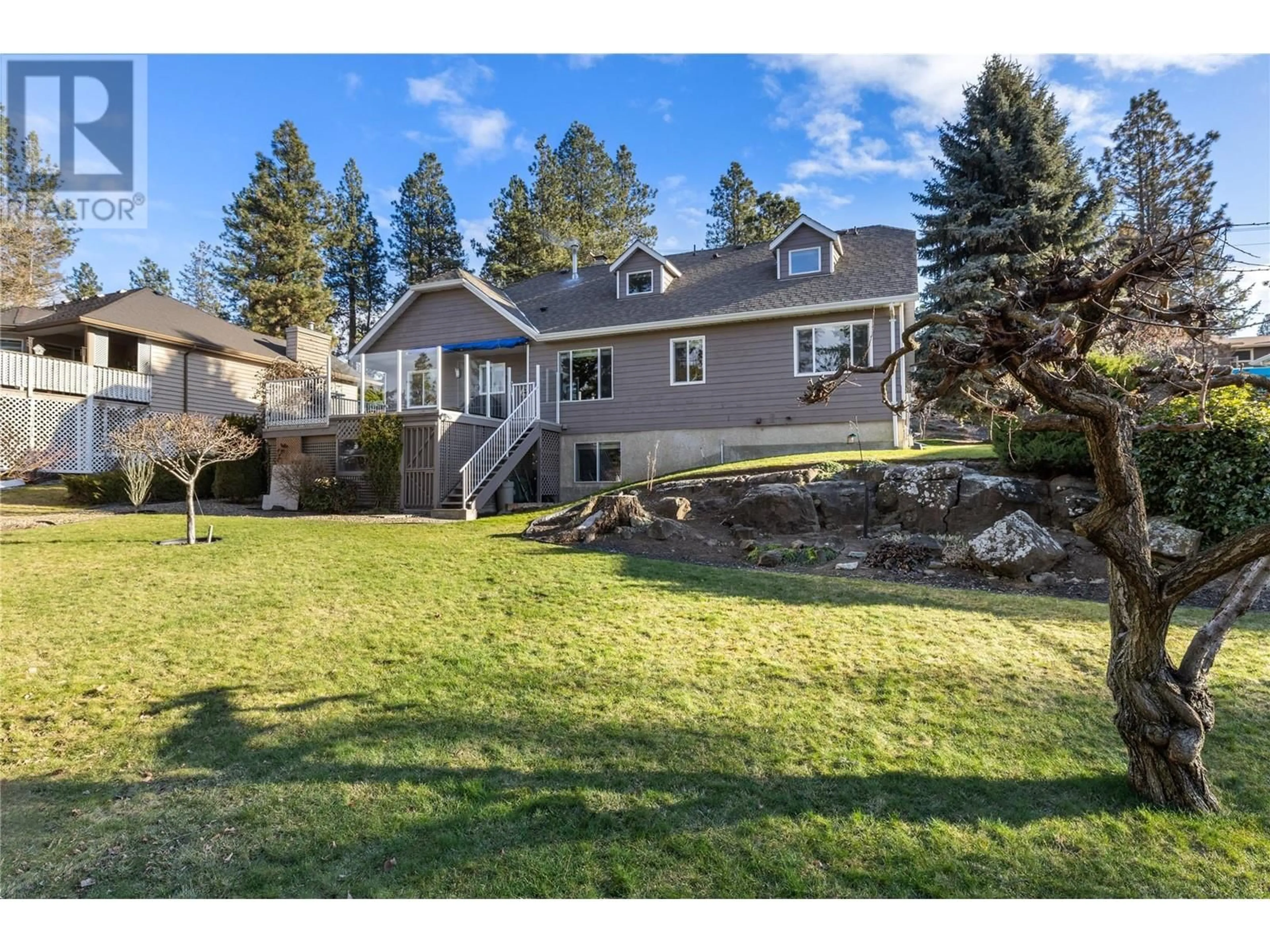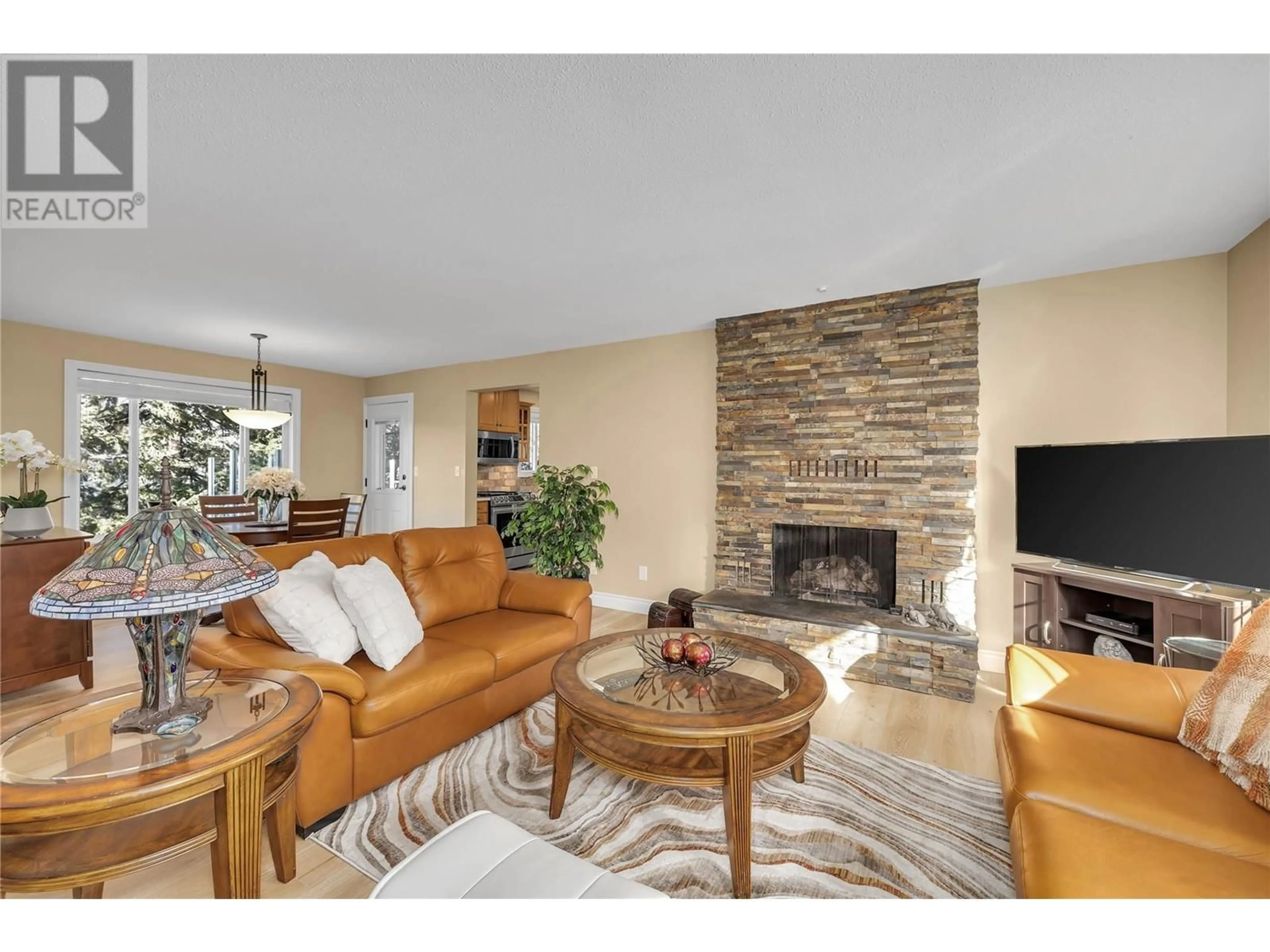2064 Tomat Avenue, West Kelowna, British Columbia V1Z3C5
Contact us about this property
Highlights
Estimated ValueThis is the price Wahi expects this property to sell for.
The calculation is powered by our Instant Home Value Estimate, which uses current market and property price trends to estimate your home’s value with a 90% accuracy rate.Not available
Price/Sqft$421/sqft
Est. Mortgage$3,436/mo
Tax Amount ()-
Days On Market2 days
Description
PRE-PAID 125 YEAR MODERNIZED LEASE until 2146!! Benefits include NO PTT, NO Spec Tax, NEW CHMC approved lease (5% down possible with many lenders) & lower Annual Service Fees (currently $700/yr). Welcome to this immaculate custom-built 1.5-story home, where charm & character greet you on a beautiful .24-acre lot. This lovingly maintained residence boasts numerous upgrades. Step inside to a warm living space featuring a cozy gas fireplace and the updated galley-style kitchen with beautiful leather finished quartz countertops, stainless steel appliances, incl gas range and solid wood cabinets. The inviting dining area opens to a expansive outdoor deck, perfect for entertaining, overlooking your flat, private yard with plum, apricot, & peach trees. Your main floor offers a primary suite with double closets & 3-piece ensuite featuring heated floors, along with a versatile office/flex space & a convenient powder room. Upstairs, two large split bedrooms share a 3-piece bathroom plus there is additional storage. The lower level is an ideal flex space featuring a rec room, laundry area (with potential for a 2nd bathroom), space for a workshop or hobbies & crawl space for more storage. Big ticket upgrades include new plumbing (Jan 2025), HWT (Jan 2025), windows approx. 10 yrs old & roof (2014). Located in a serene neighbourhood, this exceptional home is just minutes from downtown, with easy access to the bridge & close proximity to the scenic Wine Trail. (id:39198)
Upcoming Open House
Property Details
Interior
Features
Second level Floor
4pc Bathroom
4'11'' x 8'7''Bedroom
11'7'' x 18'Bedroom
12'4'' x 18'4''Exterior
Features
Parking
Garage spaces 6
Garage type Attached Garage
Other parking spaces 0
Total parking spaces 6
Property History
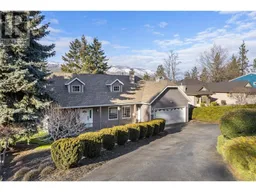 52
52
