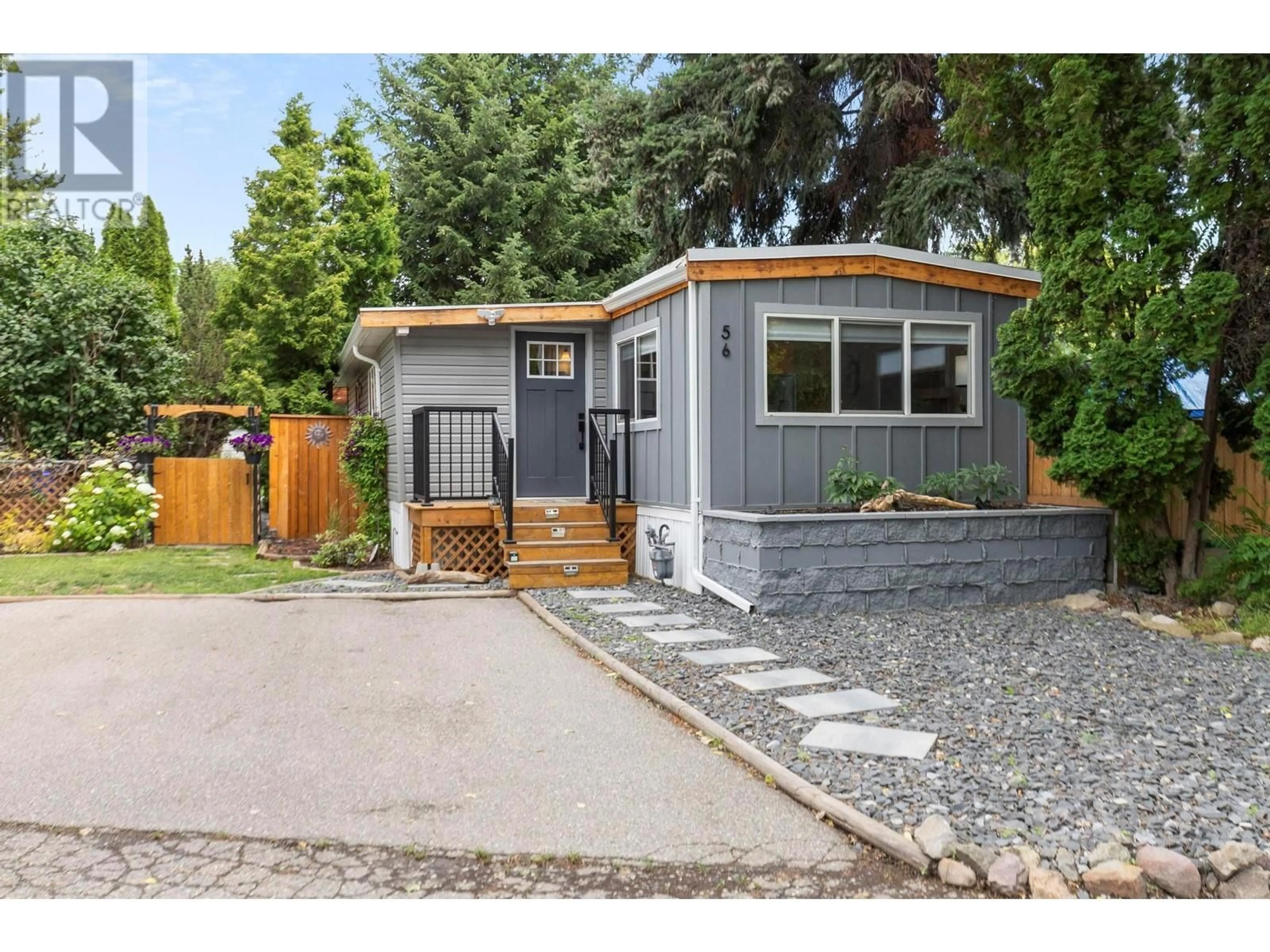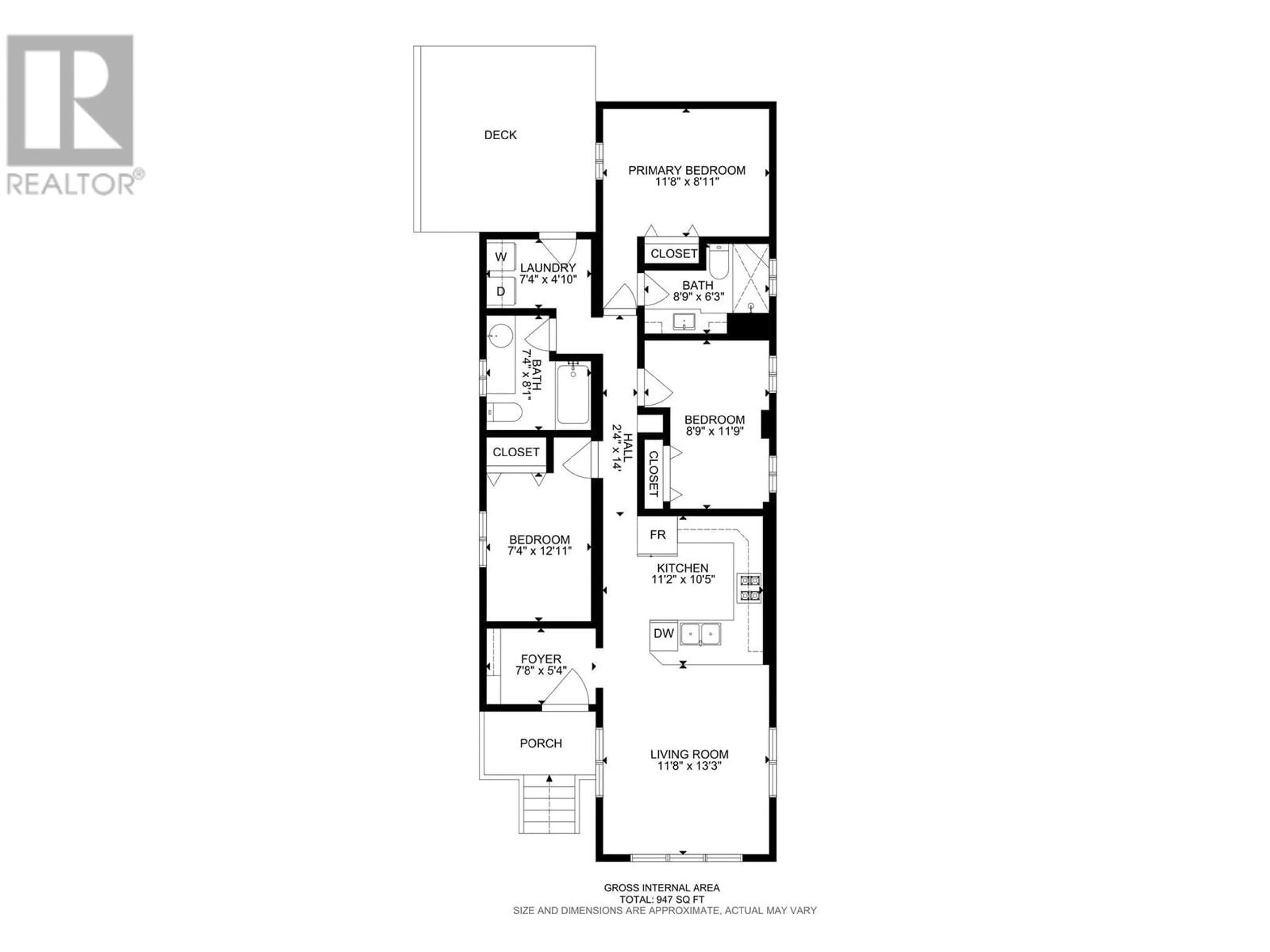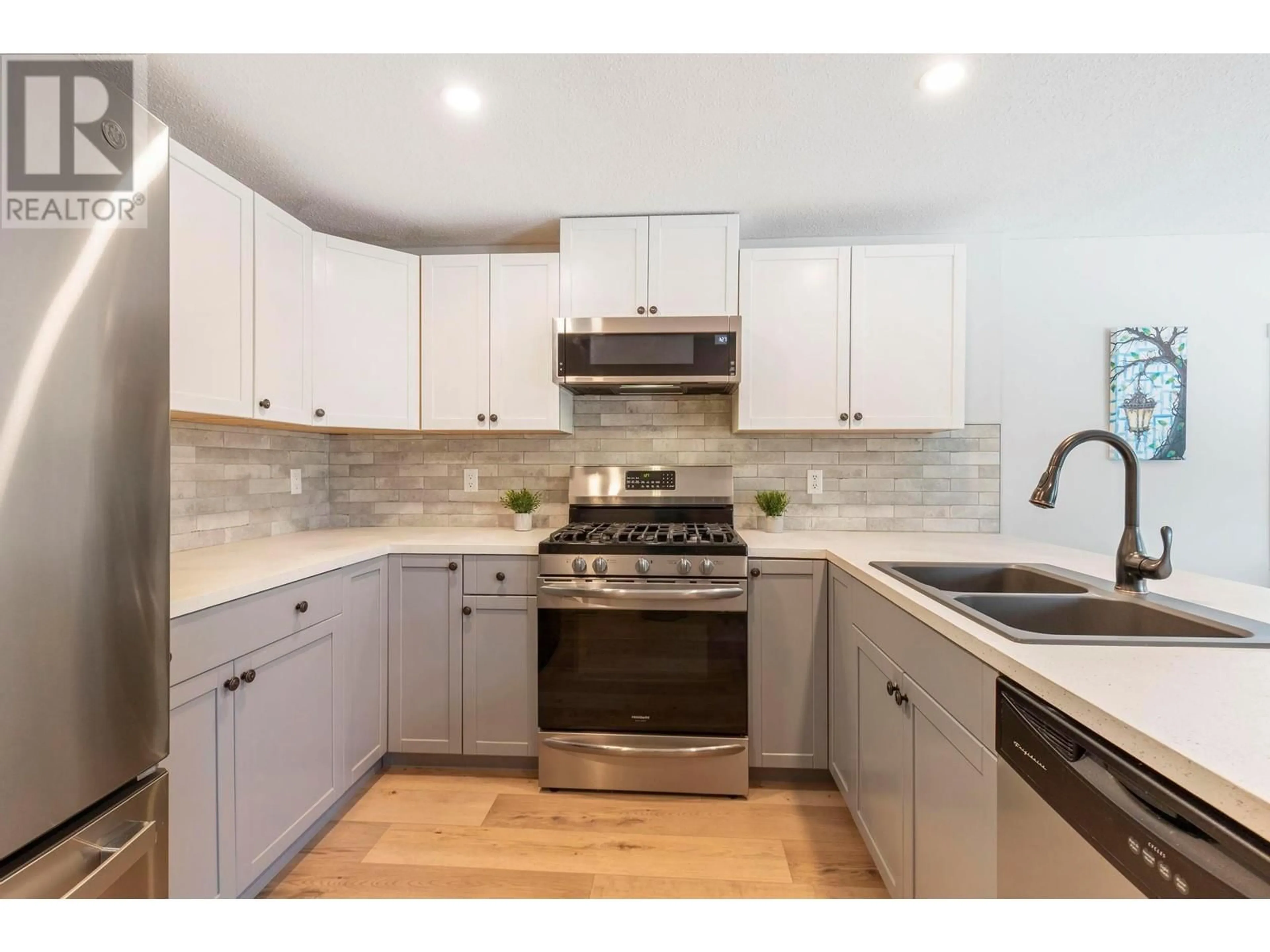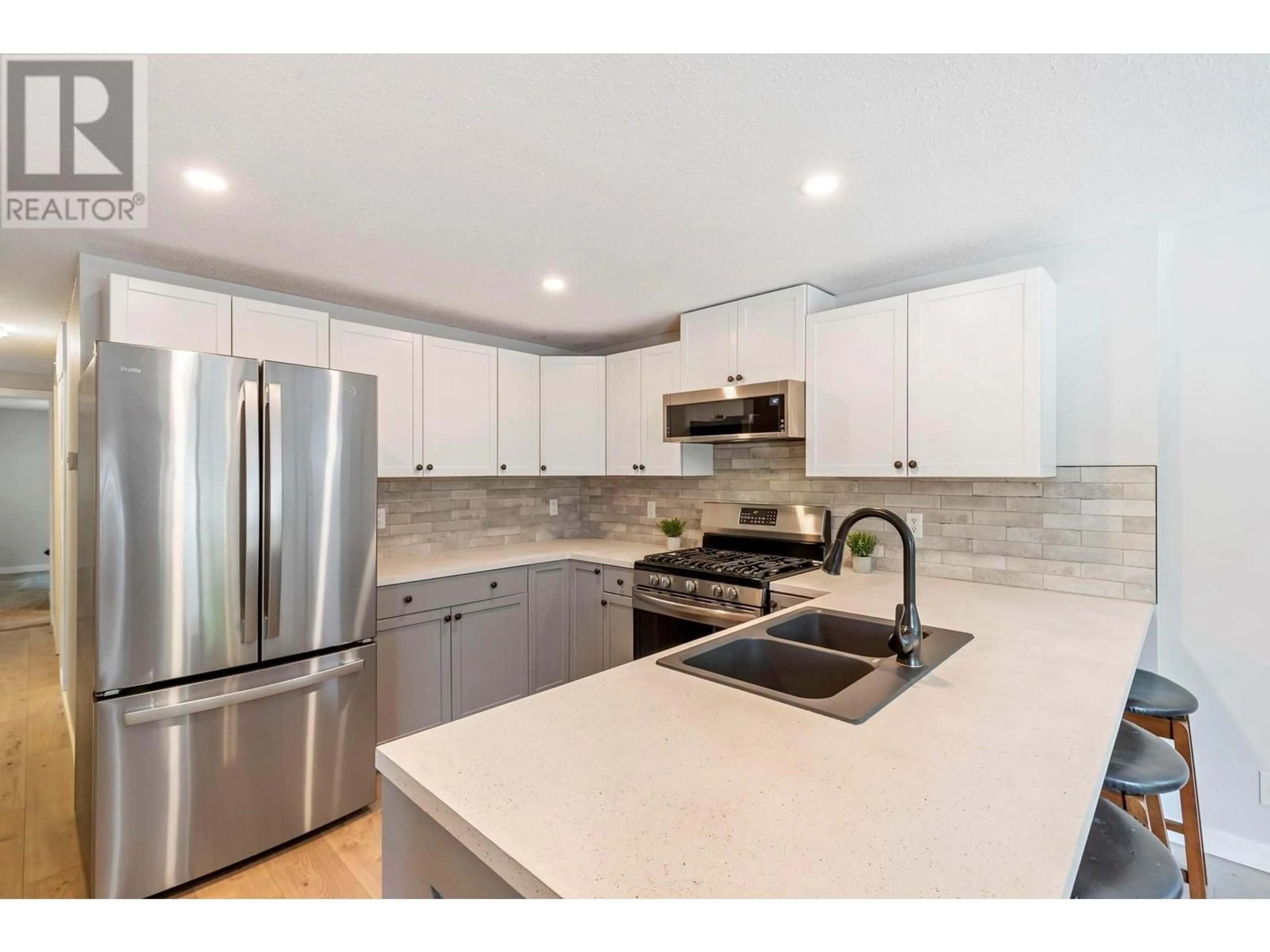56 - 2035 BOUCHERIE ROAD, Westbank, British Columbia V4T1Z7
Contact us about this property
Highlights
Estimated valueThis is the price Wahi expects this property to sell for.
The calculation is powered by our Instant Home Value Estimate, which uses current market and property price trends to estimate your home’s value with a 90% accuracy rate.Not available
Price/Sqft$263/sqft
Monthly cost
Open Calculator
Description
Welcome to #56 2035 Boucherie Rd! Discover this beautifully renovated 3-bedroom, 2-bathroom gem, boasting numerous updates: a new roof, windows, AC, bathrooms, appliances, dimmable LED lights, refinished countertops, flooring, and fresh paint. The pride of ownership is evident throughout! Some of the key features are a comfortable and cozy layout with 947 sqft of thoughtfully designed living space. The functional laundry area leads to an extended patio, perfect for entertaining and barbecues, and the lovely fenced backyard boasts updated landscaping, a shed, and ample space for outdoor activities. Situated just steps away from a private beach, this home offers the ultimate lakefront lifestyle in the desirable Paradise MHP community. Located in Westbank, you are only minutes from shopping, wineries, hiking trails, shops, restaurants, schools, public transit, and golf courses. Pad Fee: $650.00, No dogs; indoor cats allowed. Financing available exclusively through Peace Hill Trust. A minimum credit score of 730 is required for park approval. (id:39198)
Property Details
Interior
Features
Main level Floor
Foyer
5'4'' x 7'8''Laundry room
4'10'' x 7'4''Full bathroom
8'1'' x 7'4''Bedroom
12'11'' x 7'4''Exterior
Parking
Garage spaces -
Garage type -
Total parking spaces 2
Condo Details
Inclusions
Property History
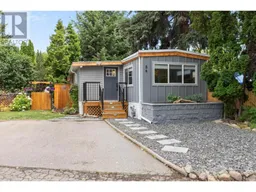 30
30
