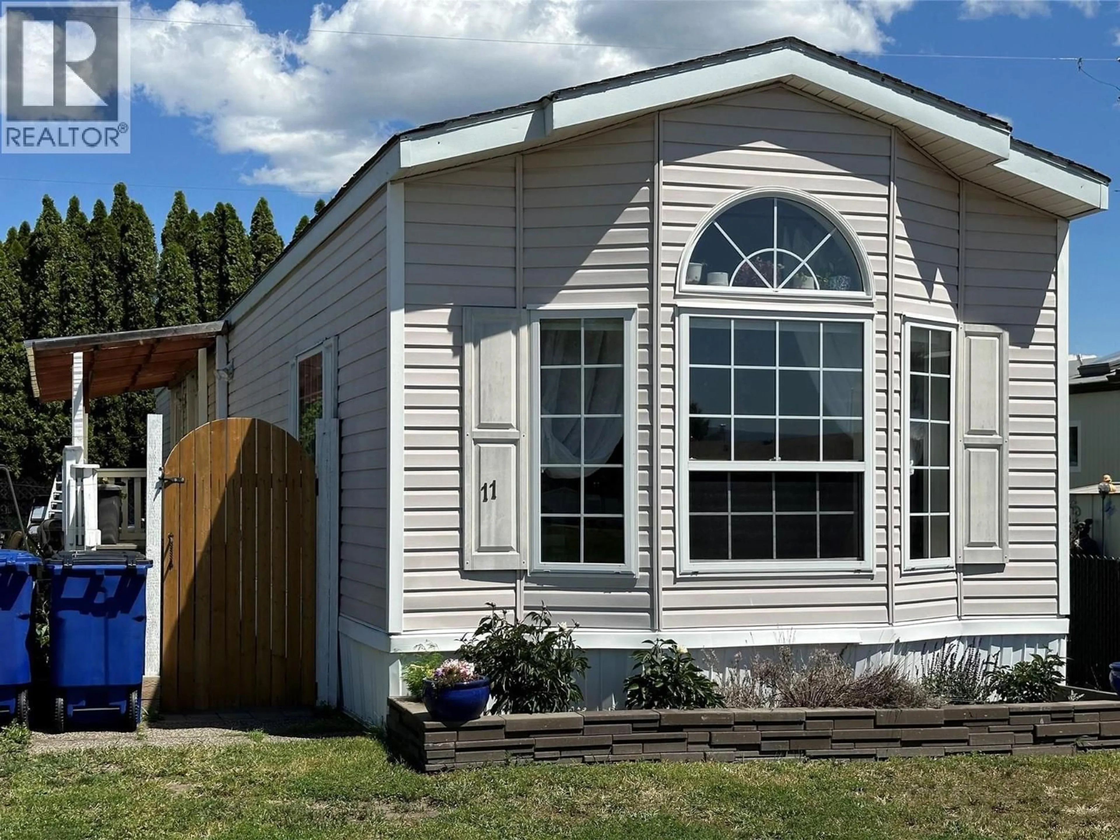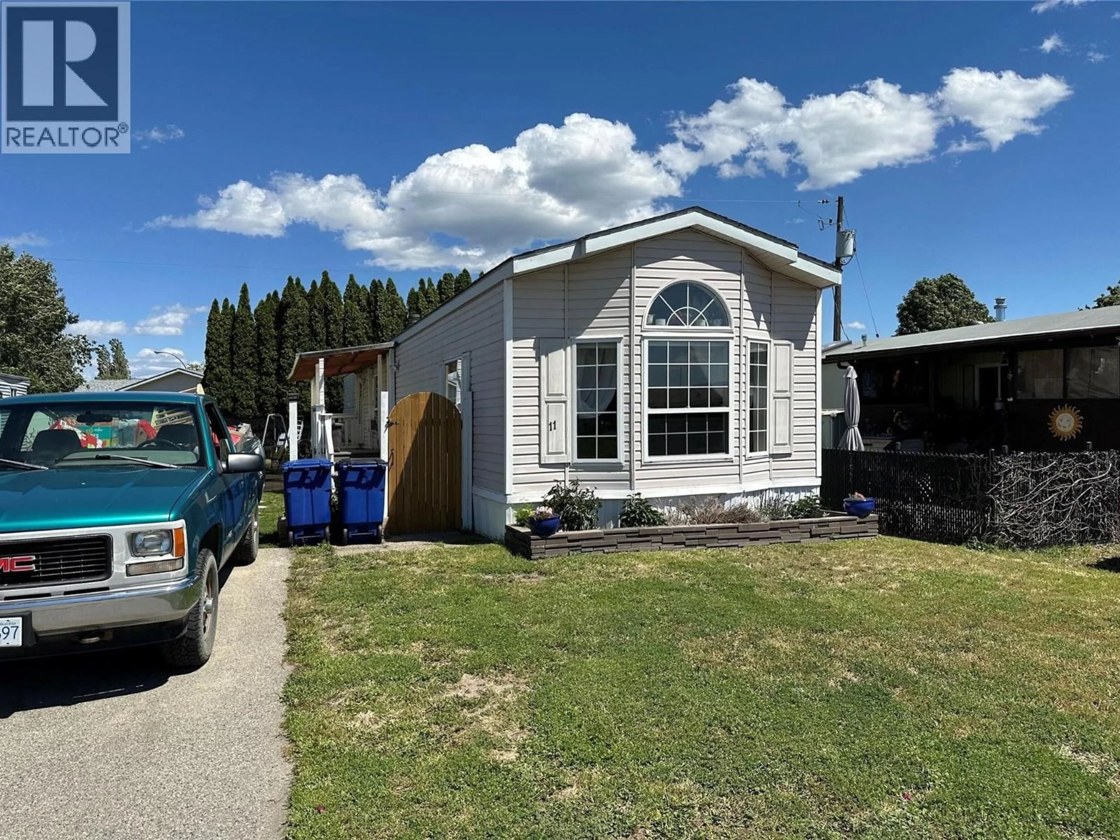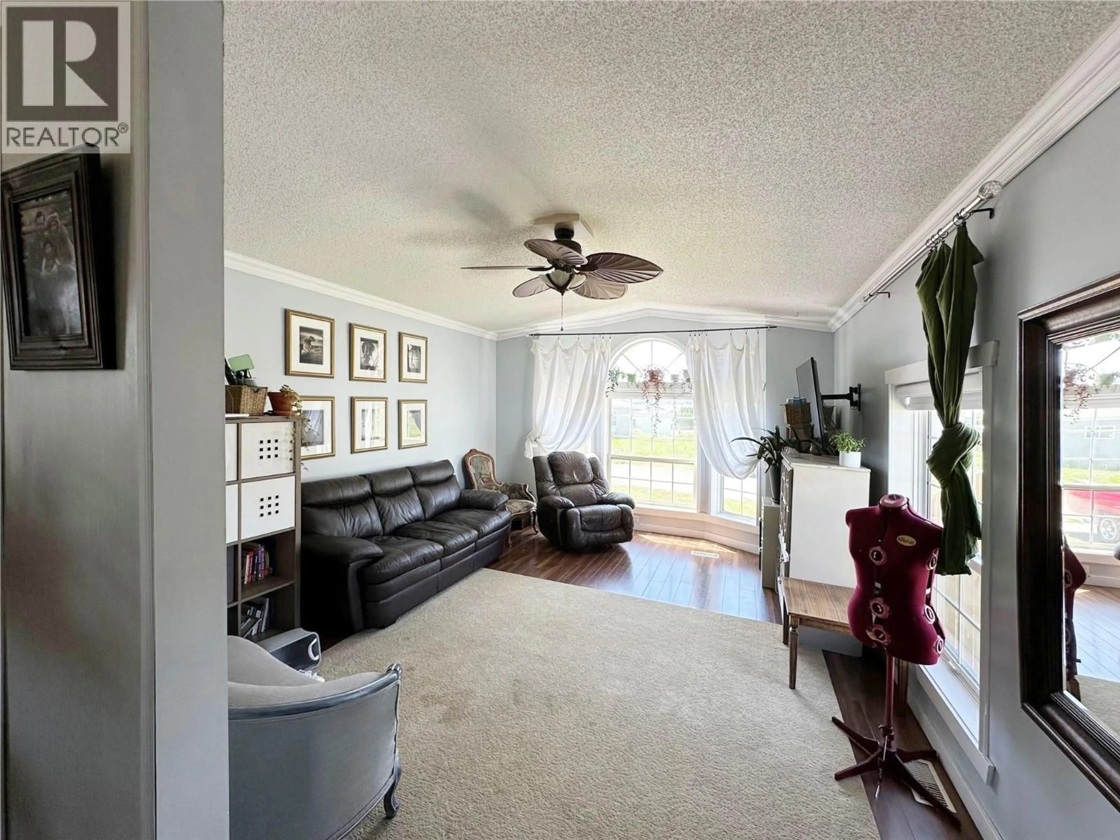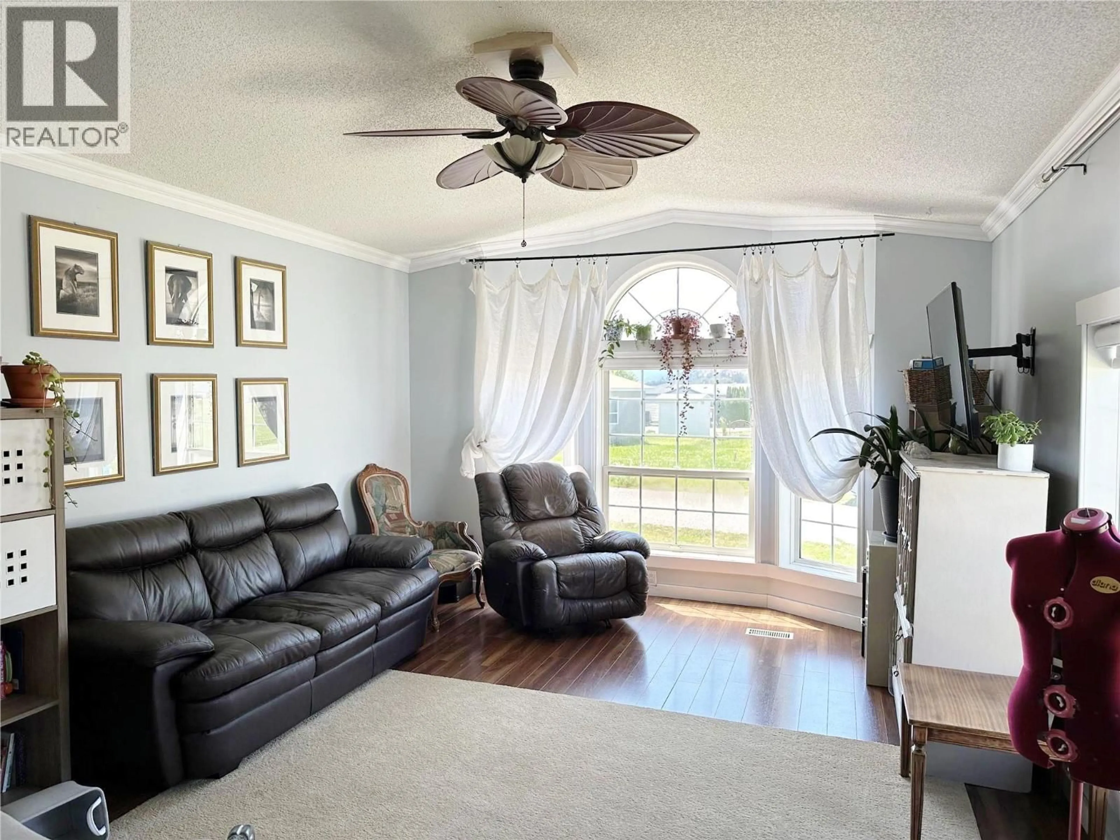11 - 2035 BOUCHERIE ROAD, West Kelowna, British Columbia V4T1Z6
Contact us about this property
Highlights
Estimated valueThis is the price Wahi expects this property to sell for.
The calculation is powered by our Instant Home Value Estimate, which uses current market and property price trends to estimate your home’s value with a 90% accuracy rate.Not available
Price/Sqft$182/sqft
Monthly cost
Open Calculator
Description
NEW ROOF – October 2025 ($5,439 value)! Plus a brand-new John Wood 50 USG electric hot water tank ($1,766 value) recently installed — giving you peace of mind for years to come. Located just steps from the park’s private sandy beach and directly across from open green space, this well-designed 2-bedroom home offers a bright, spacious layout on one of the larger pads along the beautiful shoreline of Okanagan Lake. Enjoy a relaxed, quiet, lakeside lifestyle with convenient access to wineries, hiking trails, shops, restaurants, schools, public transit, and golf courses — everything the Okanagan has to offer is right at your doorstep. You’ll appreciate the friendly, welcoming community and the pet-friendly policy (up to 2 indoor cats, with park approval). Financing is available exclusively through Peace Hill Trust (recommended credit score approx. 730 for park approval). Pad rent $725/month includes water, sewer, and garbage services. (id:39198)
Property Details
Interior
Features
Main level Floor
5pc Bathroom
10' x 8'Bedroom
7' x 9'Primary Bedroom
10' x 11'Dining room
8' x 12'Condo Details
Inclusions
Property History
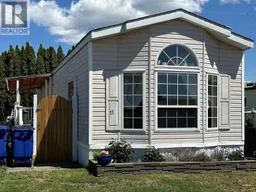 27
27
