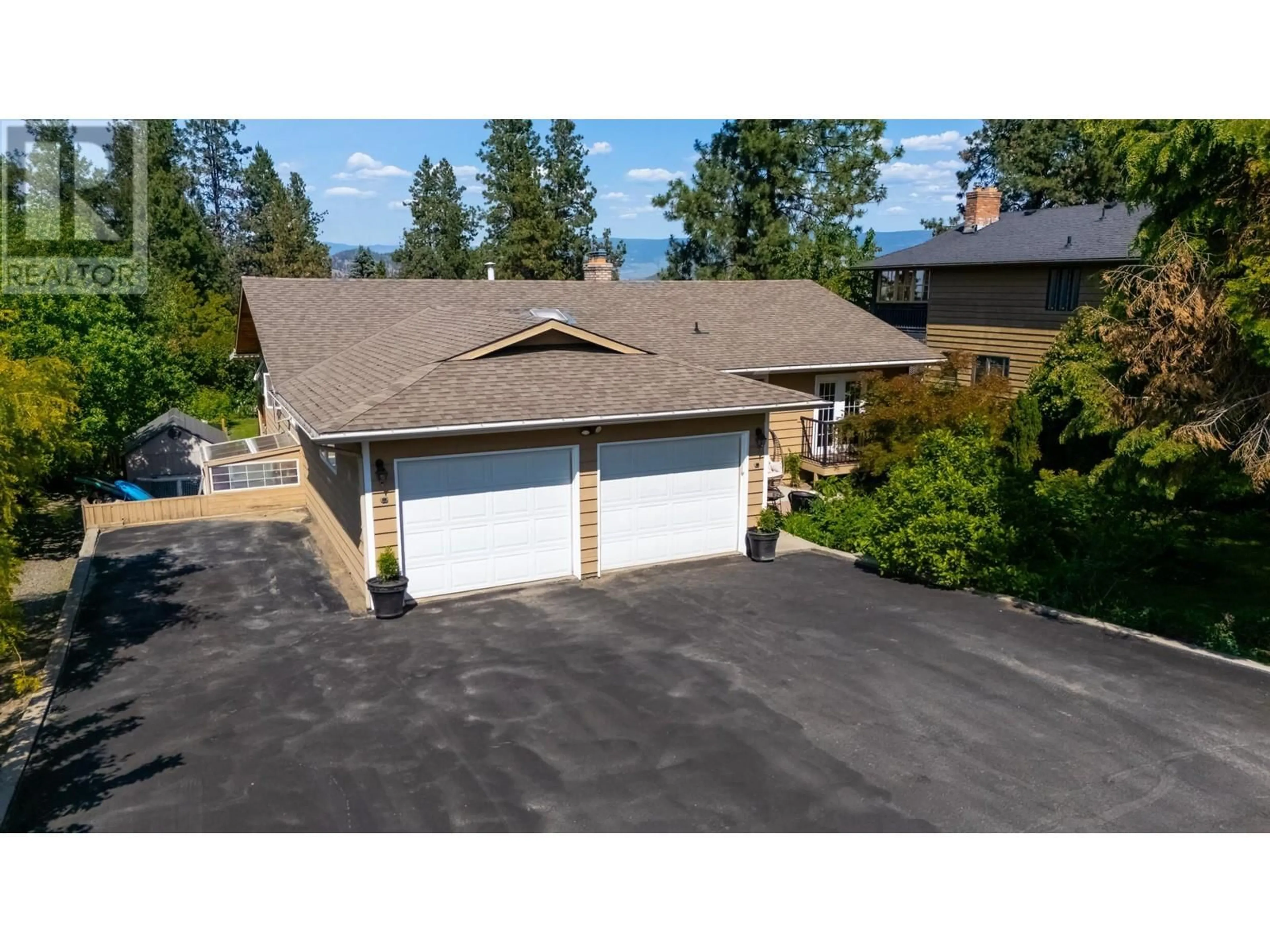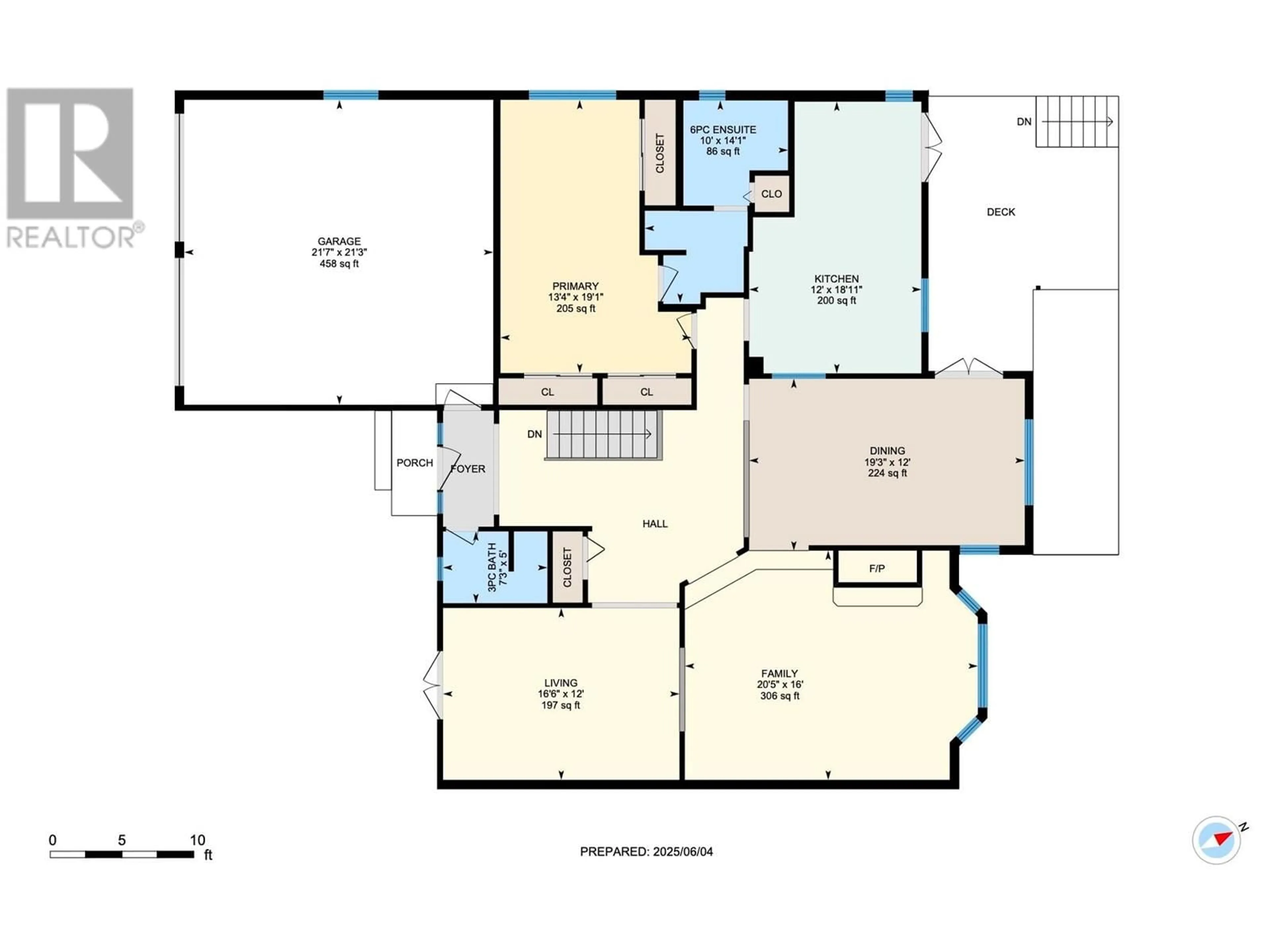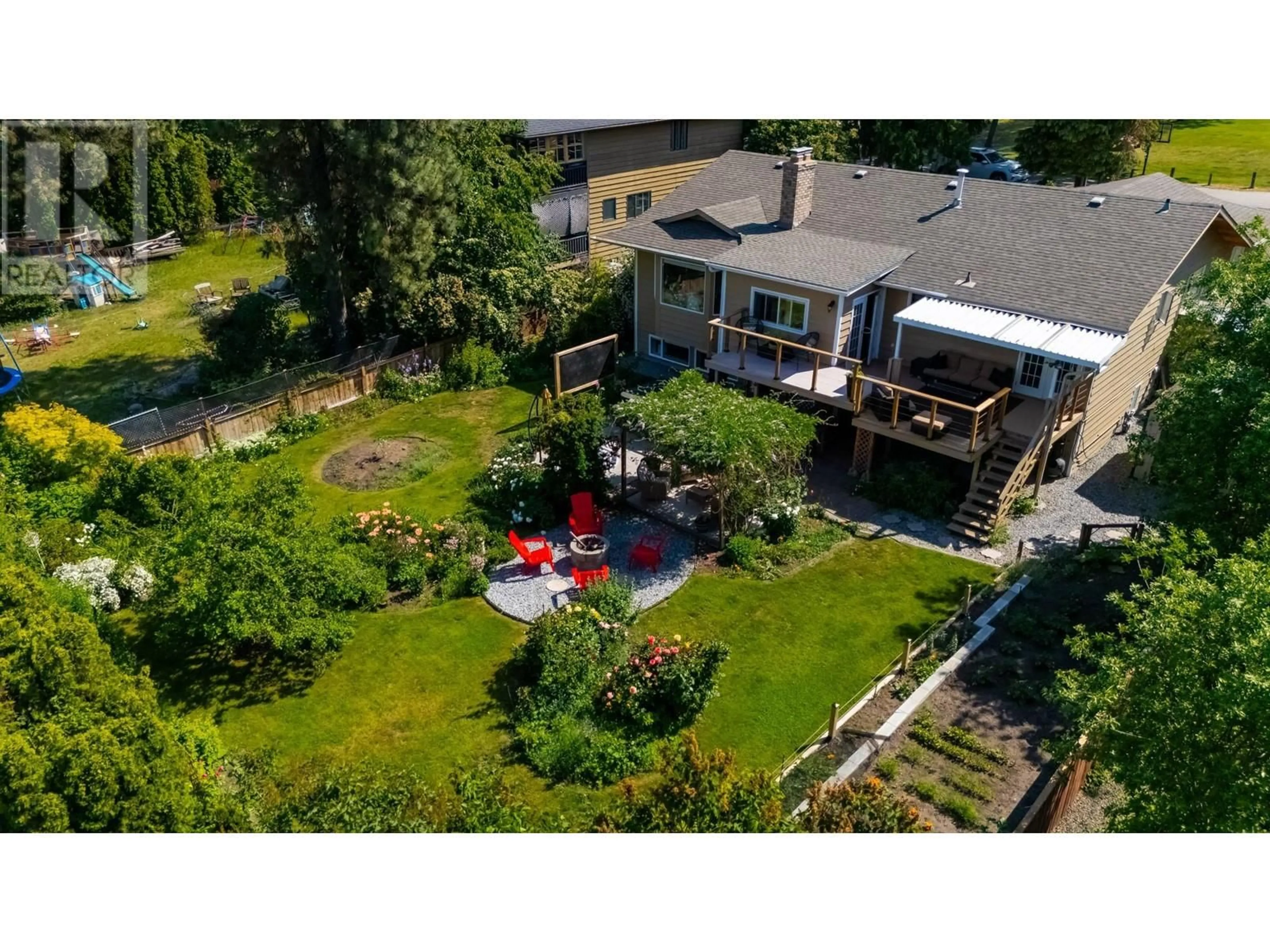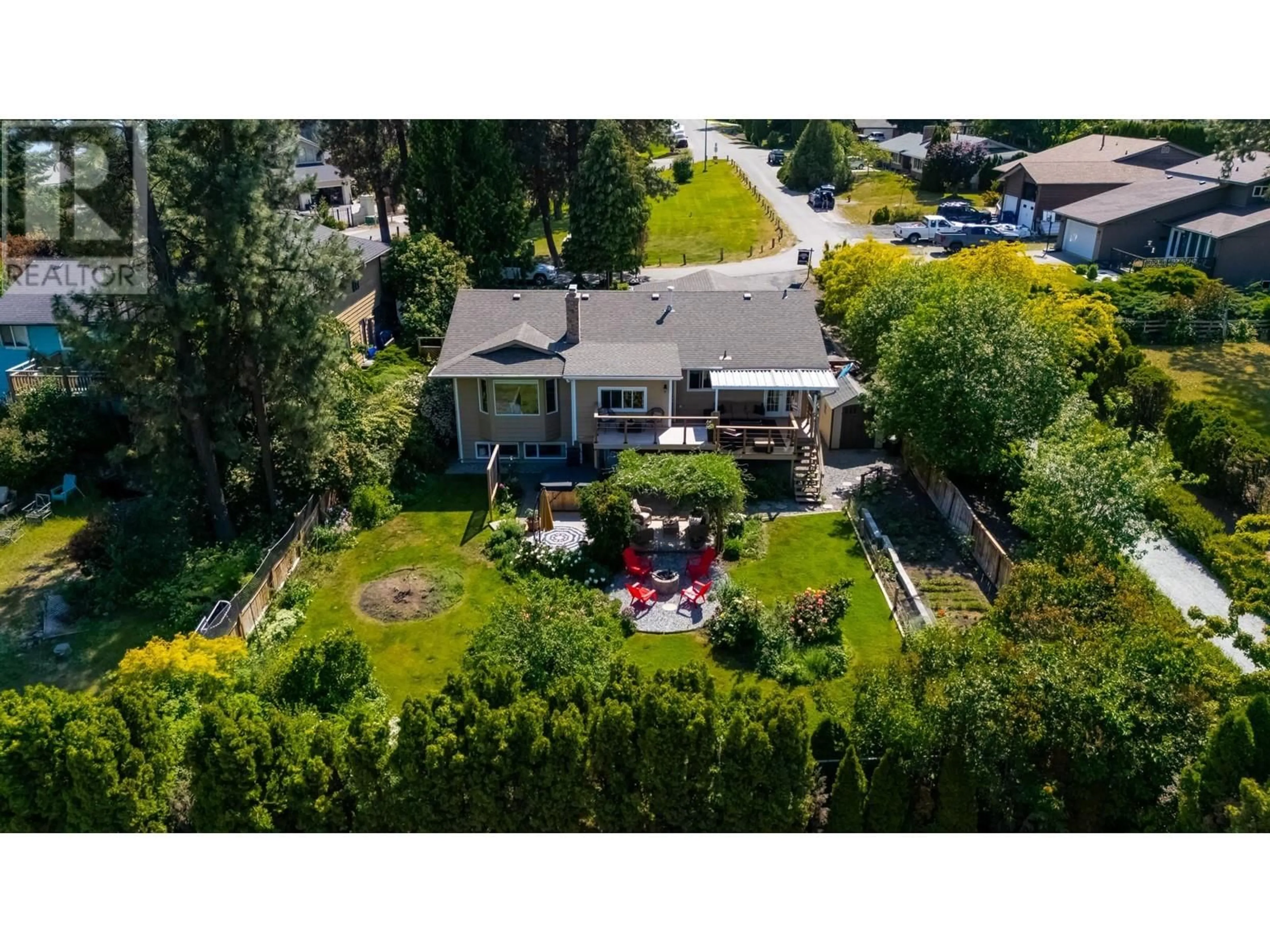2023 DERRICKSON PLACE, West Kelowna, British Columbia V1Z2W3
Contact us about this property
Highlights
Estimated valueThis is the price Wahi expects this property to sell for.
The calculation is powered by our Instant Home Value Estimate, which uses current market and property price trends to estimate your home’s value with a 90% accuracy rate.Not available
Price/Sqft$290/sqft
Monthly cost
Open Calculator
Description
Welcome to Lakeridge Park! With a modernized lease extended until 2146, no PTT or Spec Tax applicable, this property is a phenomenal option for a part time home, full time home, or BNB. Situated in a quiet culdesac with open greenspace across the street, it doesn’t get much more peaceful than this. The private fully fenced yard is impeccably kept, with beautiful flower beds throughout, including your very own vegetable garden! It is truly a gardener’s paradise! Key features of the main floor include warm hardwood flooring, a large primary bedroom with 6 piece ensuite, updated kitchen with gas cook top and dual wall ovens, formal dining room, sunken living room with a stone clad fireplace, and secondary living room with french doors opening up to the Juliet deck, overlooking the front yard’s water feature and patio space. The two-tier deck is the place to be to soak in the morning sun, overlook your beautiful yard, and even has a view of the lake! Downstairs you will find three generously sized bedrooms, a cozy living room (reduced ceiling height) with brick fireplace, wet bar, vast amounts of storage space, and the large laundry room with additional cabinet space for all your linens. The driveway has parking for 4 vehicles, including space for your camper or small RV. This home has a newer roof, furnace and hot water tank. (id:39198)
Property Details
Interior
Features
Basement Floor
Storage
6'9'' x 4'8''Utility room
7'8'' x 8'1''Laundry room
10'8'' x 8'7''3pc Bathroom
7'4'' x 10'9''Exterior
Parking
Garage spaces -
Garage type -
Total parking spaces 6
Property History
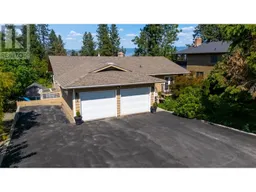 64
64
