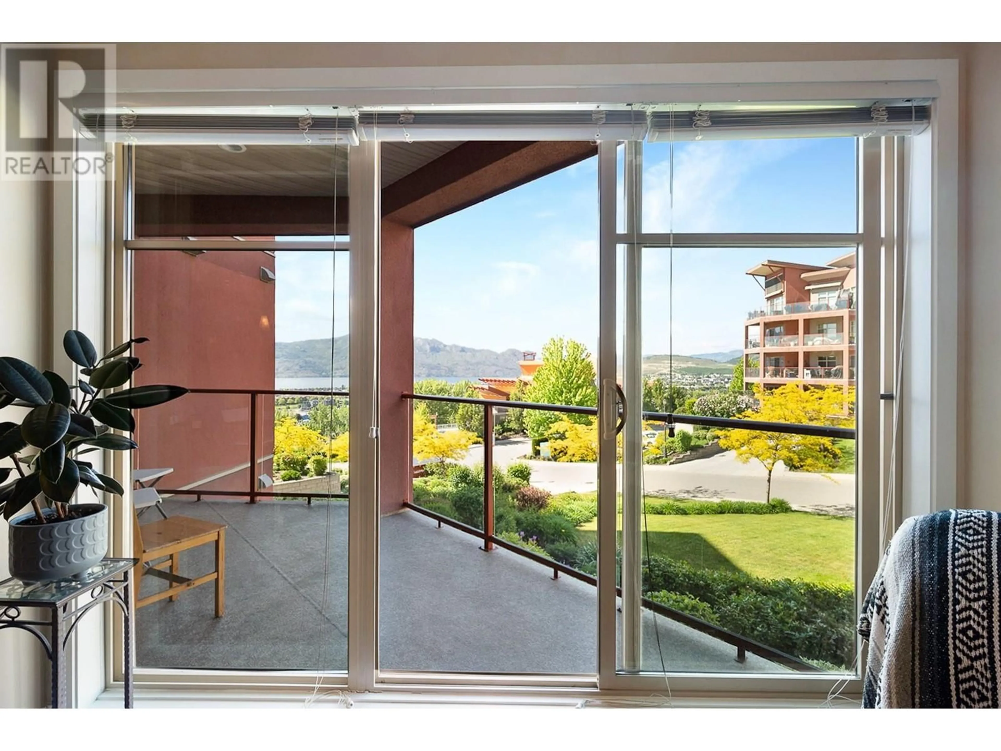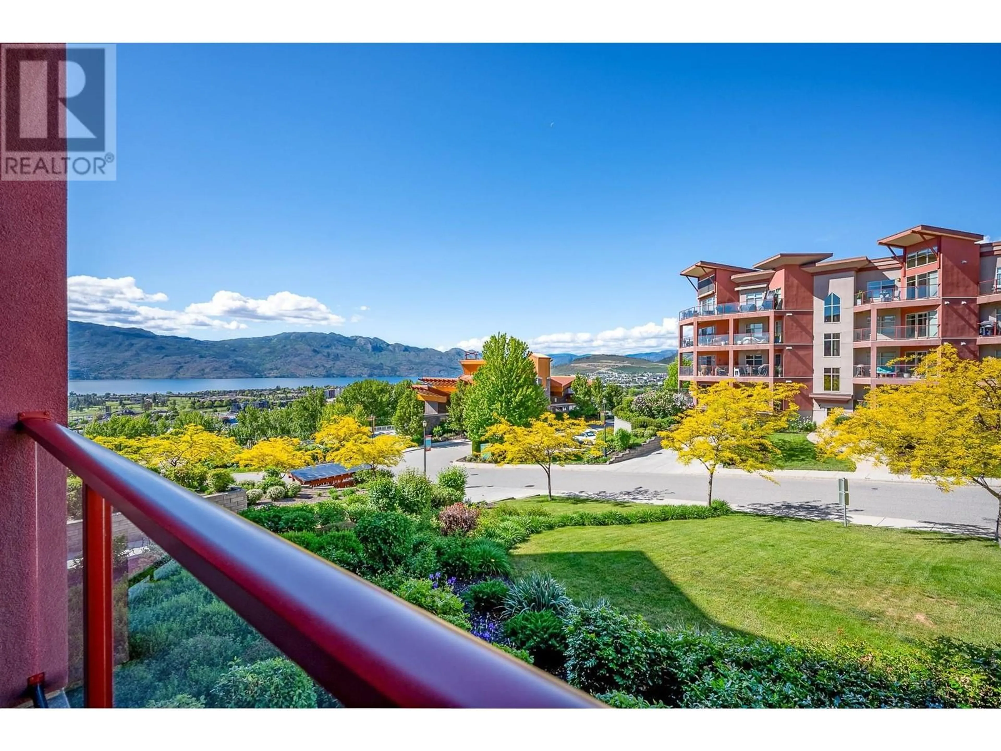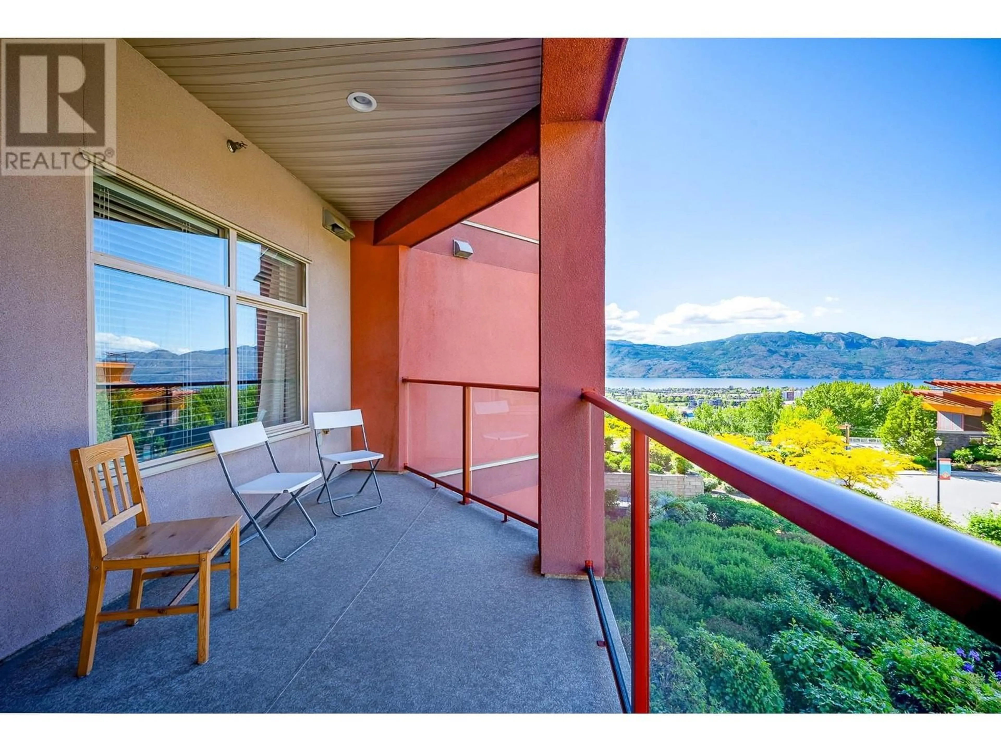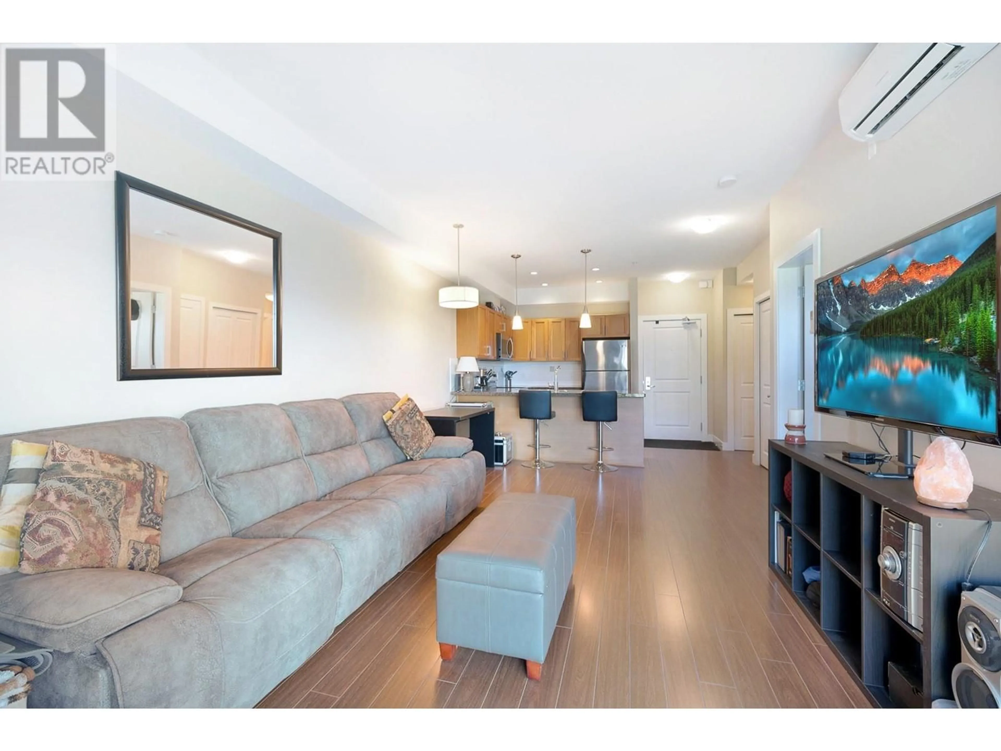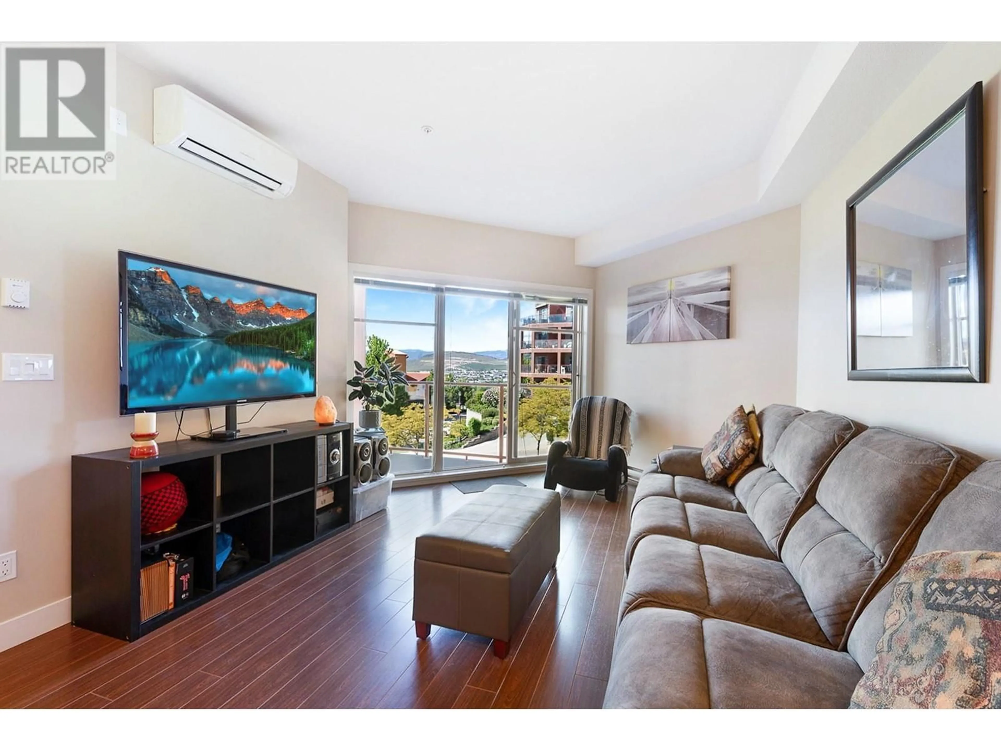201 - 3211 SKYVIEW LANE, West Kelowna, British Columbia V4T3J3
Contact us about this property
Highlights
Estimated ValueThis is the price Wahi expects this property to sell for.
The calculation is powered by our Instant Home Value Estimate, which uses current market and property price trends to estimate your home’s value with a 90% accuracy rate.Not available
Price/Sqft$613/sqft
Est. Mortgage$1,674/mo
Maintenance fees$435/mo
Tax Amount ()$1,344/yr
Days On Market17 days
Description
Experience stunning lake views from this 1-bedroom condo at Copper Sky! Relax on your private deck overlooking the resort-style pool and amenities area, perfect for a refreshing dip or sun-soaked afternoon. Inside, the sleek open-concept layout flows effortlessly between kitchen, dining, and living spaces. The spacious primary bedroom features a walk-in closet and stylish bathroom. Secure underground parking and ample visitor spots make life easy. Copper Sky's extensive amenities include outdoor recreation areas with pool, hot tub, and sports courts, plus a state-of-the-art fitness center, sauna, and lounge spaces. With no age restrictions, pet-friendly policies, and short-term rentals allowed, this condo offers investment potential or the perfect home base. Located in West Kelowna's heart, close to shopping and entertainment, this property is a must see! (id:39198)
Property Details
Interior
Features
Main level Floor
Full bathroom
6' x 7'1''Primary Bedroom
10'1'' x 11'Living room
11'5'' x 12'Dining room
8' x 11'5''Exterior
Features
Parking
Garage spaces -
Garage type -
Total parking spaces 1
Property History
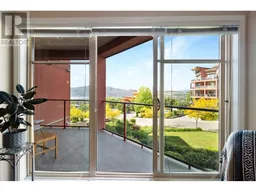 49
49
