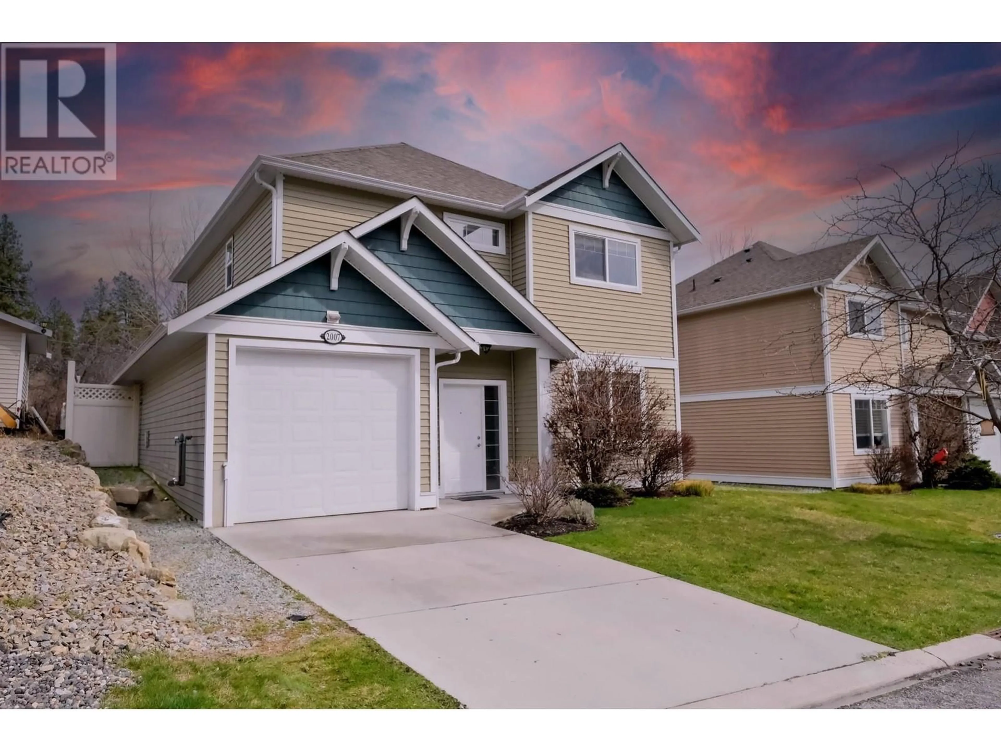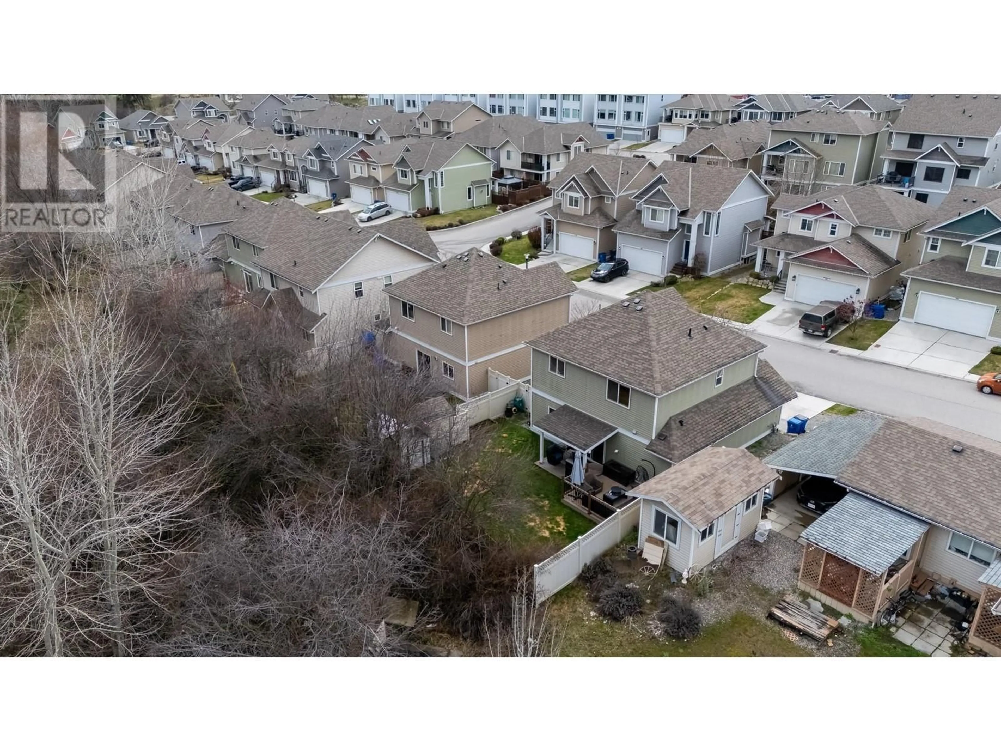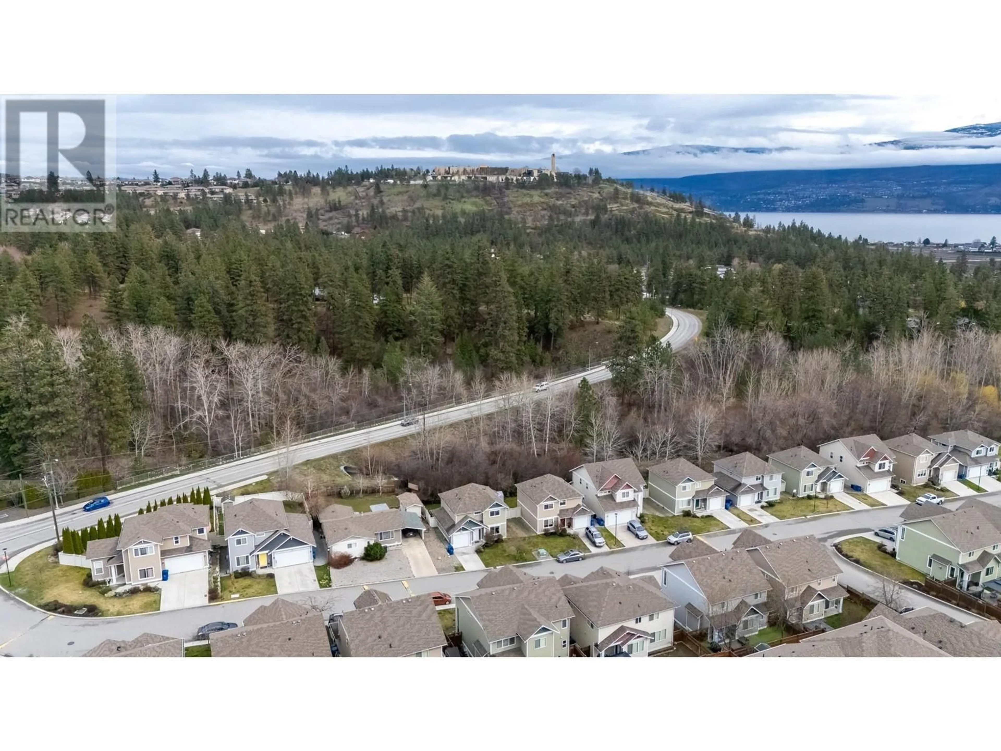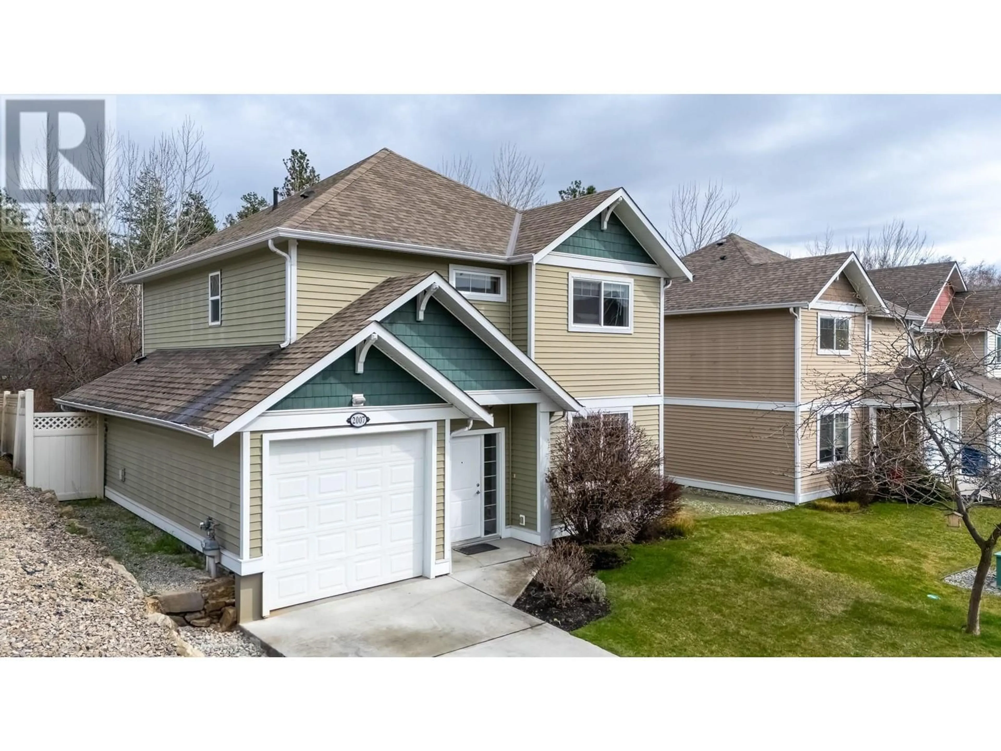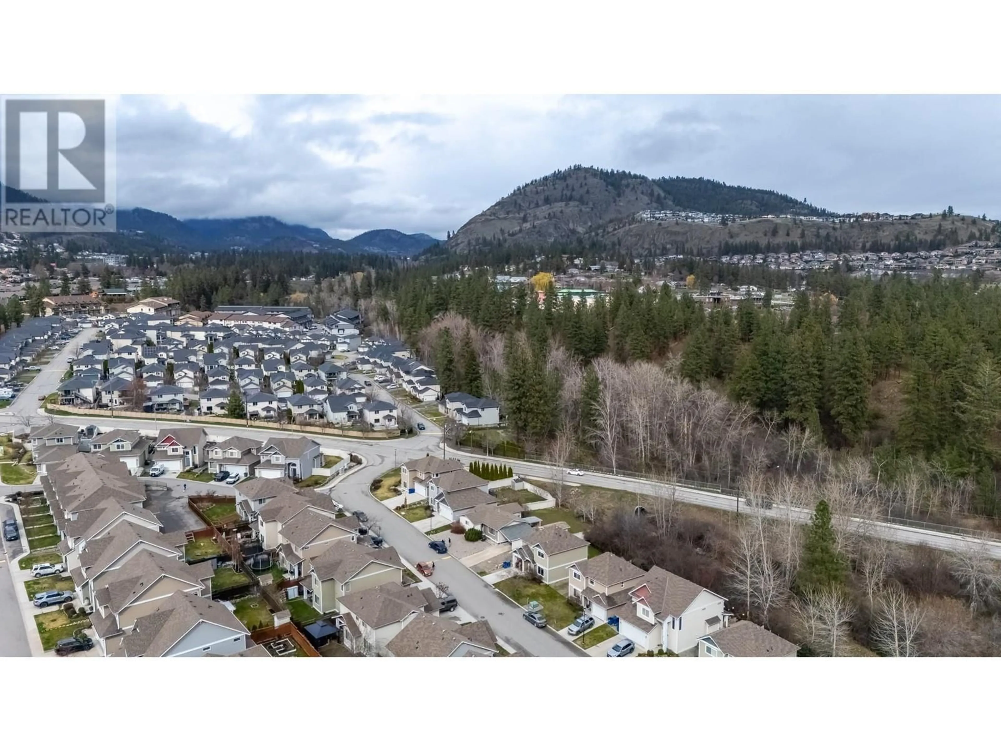2007 ELKRIDGE DRIVE, Westbank, British Columbia V4T3J8
Contact us about this property
Highlights
Estimated ValueThis is the price Wahi expects this property to sell for.
The calculation is powered by our Instant Home Value Estimate, which uses current market and property price trends to estimate your home’s value with a 90% accuracy rate.Not available
Price/Sqft$456/sqft
Est. Mortgage$2,942/mo
Maintenance fees$150/mo
Tax Amount ()$2,620/yr
Days On Market15 days
Description
BANG for your buck! Say hello to green grass, total privacy, and nature at your doorstep—this charming 2-story home backs onto lush green space, giving you a peaceful retreat in one of the most family-friendly neighborhoods around. The custom-built composite deck is absolutely stunning—gorgeous, durable, and ready for years of BBQs, morning coffees, and relaxing evenings. Inside, this home is loaded with upgrades! A brand-new furnace keeps things cozy and efficient, while the updated flooring adds a fresh, modern touch. The kitchen is a showstopper, featuring dark granite countertops, stylish shaker cabinets, and a layout perfect for cooking and entertaining. The luxurious master suite is designed for ultimate comfort, and the bright, functional layout makes every inch of this home feel spacious and inviting. Why squeeze into a townhome when you can have a real house for the same price? Double the privacy, double the yard space, and no shared walls! And the best part? Lease pre paid. No Property Transfer Tax. No Speculation Tax. That means more money in your pocket and an unbeatable price on a beautiful home. Just steps away from top schools, shopping, golf, wineries, and everything else you need, this is an opportunity you don’t want to miss so call today to see it for yourself! (id:39198)
Property Details
Interior
Features
Main level Floor
Partial bathroom
Dining room
9'6'' x 11'1''Great room
17'3'' x 16'3''Kitchen
11' x 9'Exterior
Parking
Garage spaces -
Garage type -
Total parking spaces 3
Property History
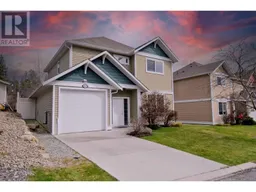 47
47
