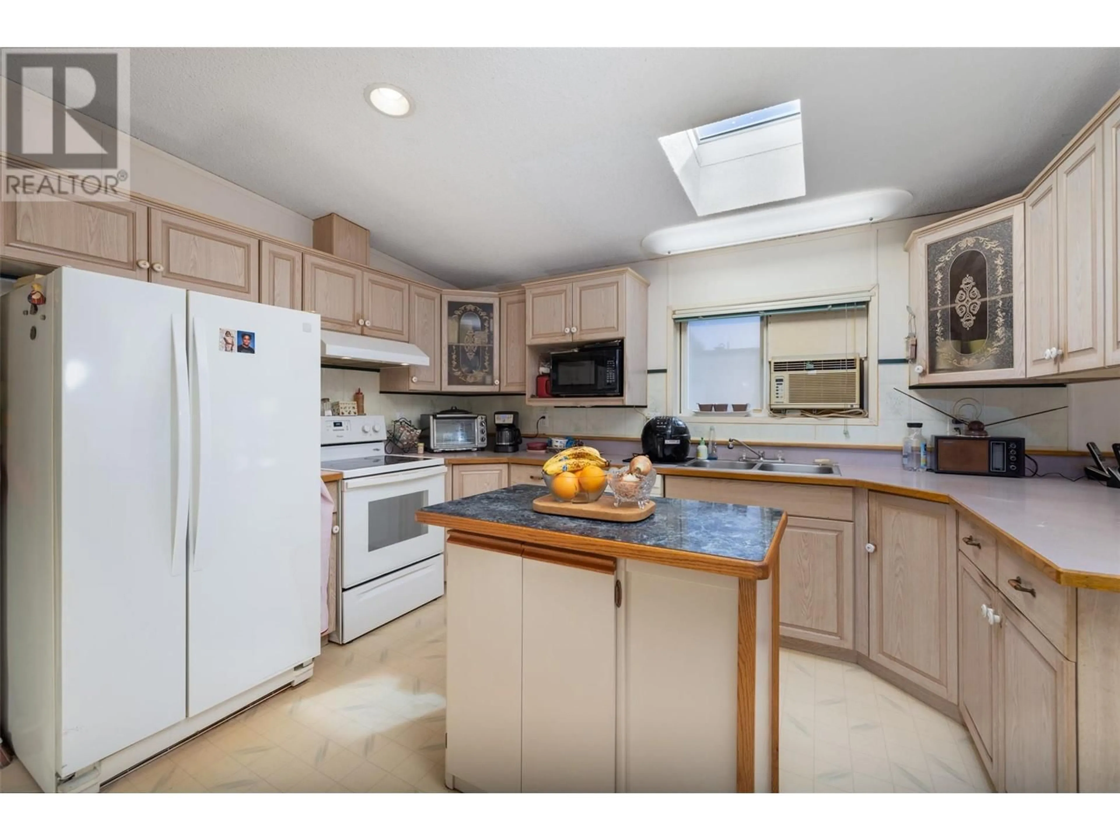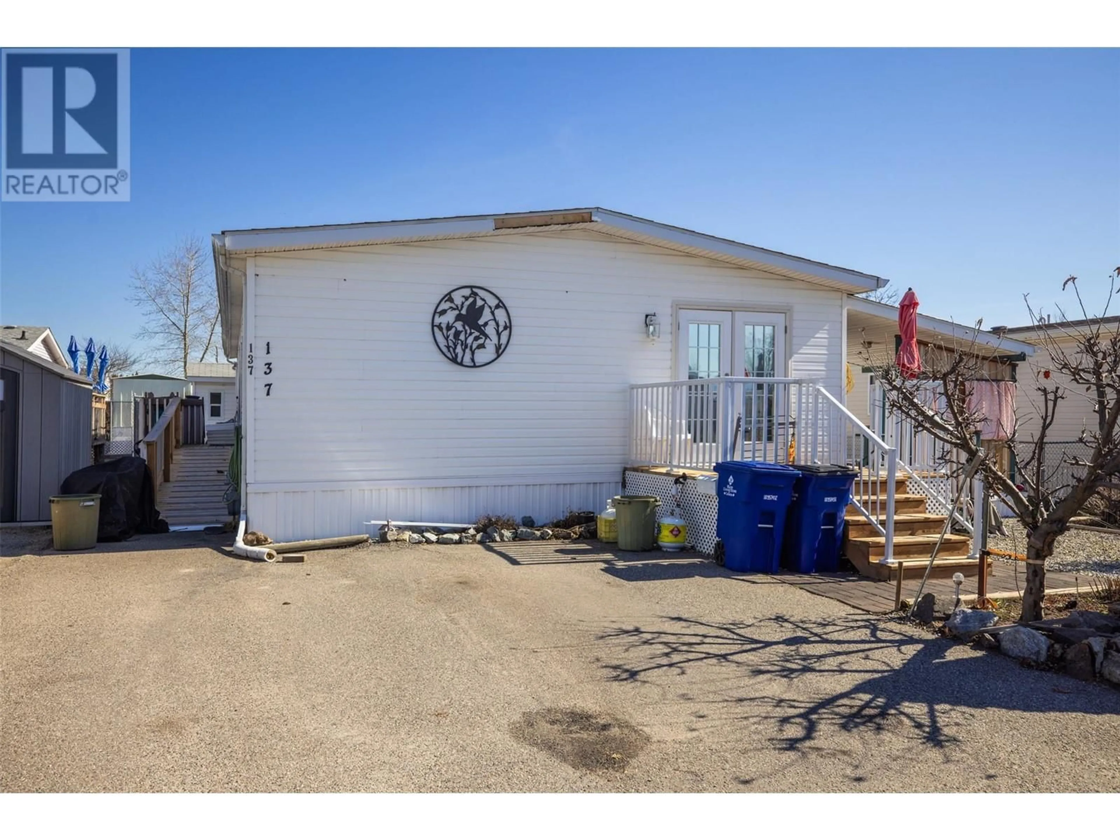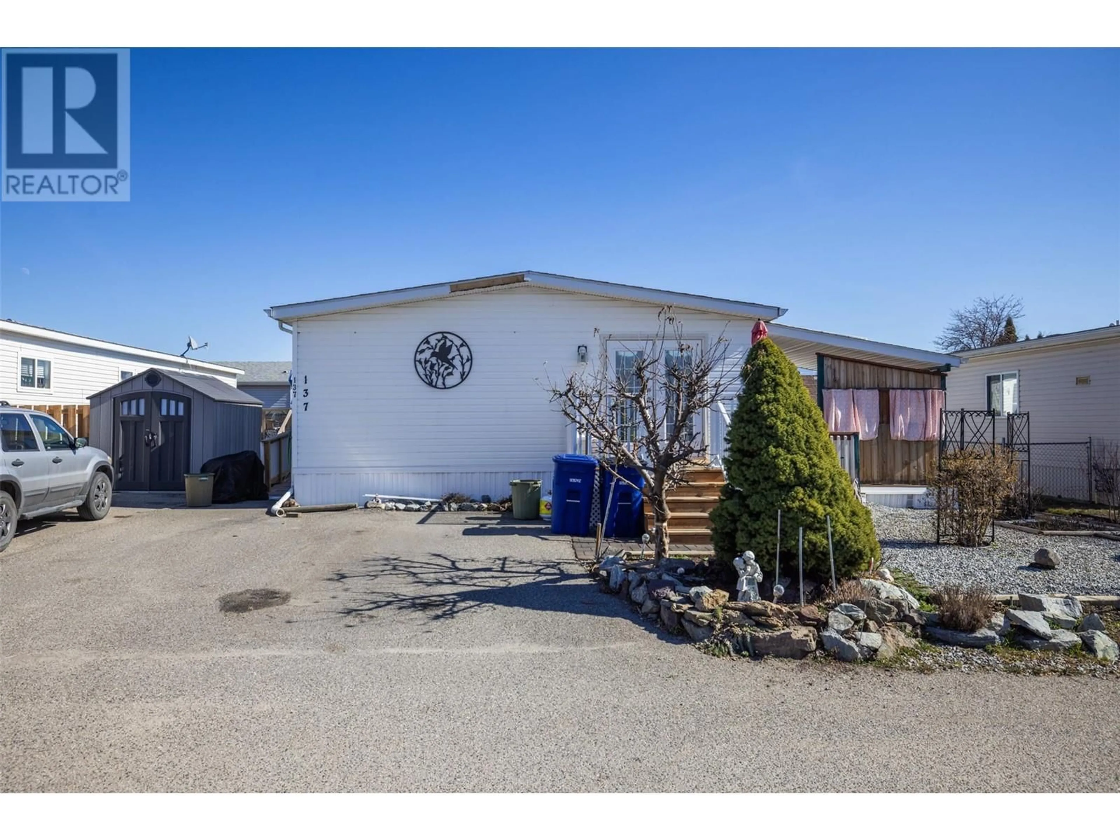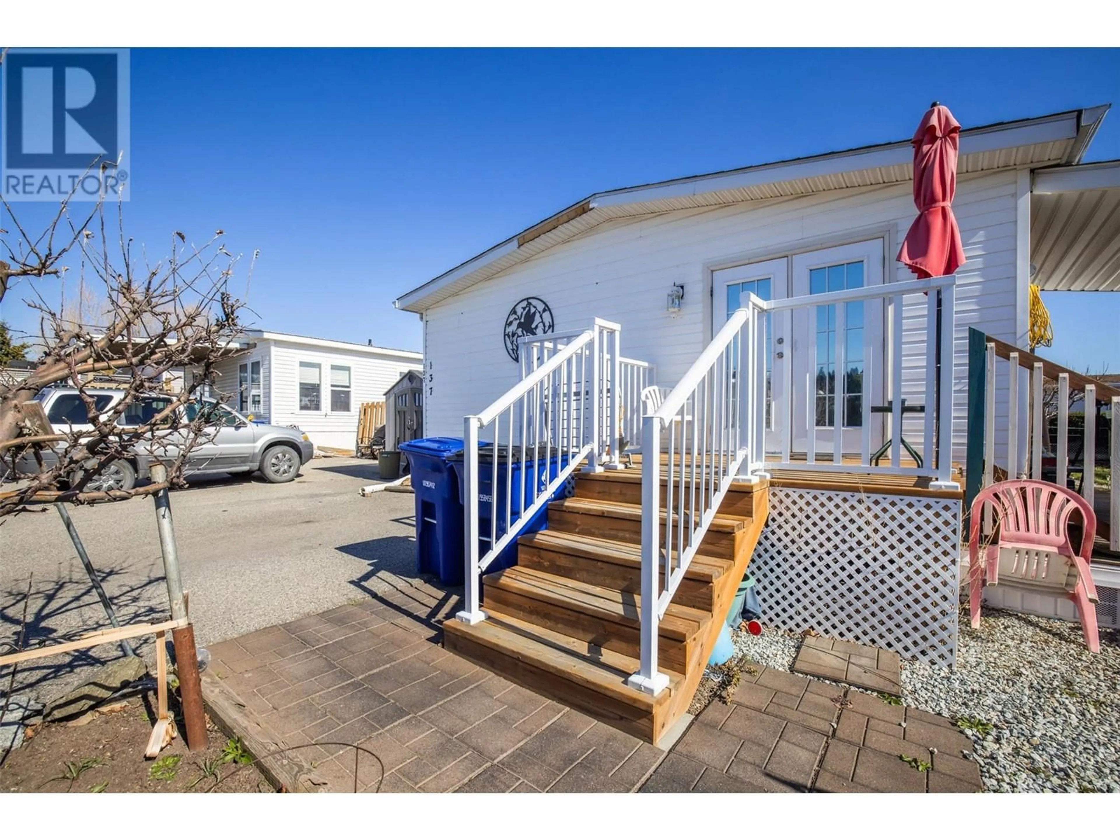137 - 2005 BOUCHERIE ROAD, Westbank, British Columbia V4T1R4
Contact us about this property
Highlights
Estimated valueThis is the price Wahi expects this property to sell for.
The calculation is powered by our Instant Home Value Estimate, which uses current market and property price trends to estimate your home’s value with a 90% accuracy rate.Not available
Price/Sqft$144/sqft
Monthly cost
Open Calculator
Description
UNBEATABLE VALUE, NOW AT A NEWLY REDUCED PRICE Vacant, Move-In Ready – Lakefront Living with Private Beach Access! Immediate Possession – Motivated Seller! Don’t miss this opportunity to own in Jubilee Mobile Home Park, one of the most desirable lakefront communities on Okanagan Lake. This vacant double-wide home is available for quick possession and offers outstanding value. Located on a quiet no-through street, enjoy privacy, peaceful surroundings, and private beach access—perfect for summer living. Nighttime security adds peace of mind. The expansive lot features multiple outdoor spaces, large decks, and mature landscaping with your own cherry tree, apple tree, and berry bushes (raspberry, blackberry, Saskatoon). A powered she/he shed offers space for hobbies or storage. Inside, enjoy nearly 1,500 sq. ft. with 3 bedrooms, 2 bathrooms, and a den/office. The home is wheelchair accessible, with ramps and wide doorways, and a new furnace provides year-round comfort. Filled with natural light, this home is move-in ready for downsizers, investors, or buyers seeking affordable lakefront living. Park Requirements: Minimum credit score of 730. Financing available only through Peace Hill Trust. No rentals or dogs permitted. View a video tour here: https://youtu.be/Gvsy_bXEC-4?si=hbvUaSOIKtc7JAgM Vacant, priced to sell, and ready for immediate possession—this is your chance to own a piece of the Okanagan lifestyle. (id:39198)
Property Details
Interior
Features
Main level Floor
Workshop
11'4'' x 7'3''Primary Bedroom
14' x 12'2''Office
8'10'' x 8'3''Living room
16'1'' x 12'2''Exterior
Parking
Garage spaces -
Garage type -
Total parking spaces 2
Condo Details
Inclusions
Property History
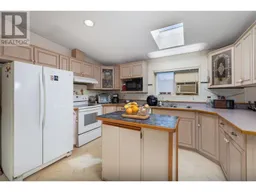 63
63
