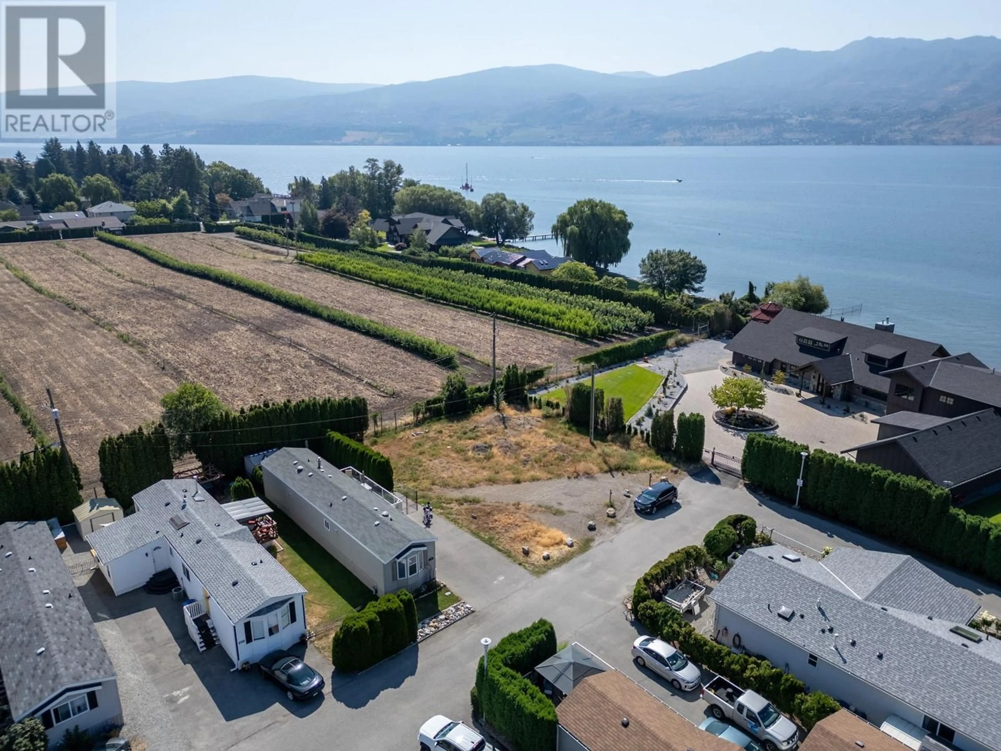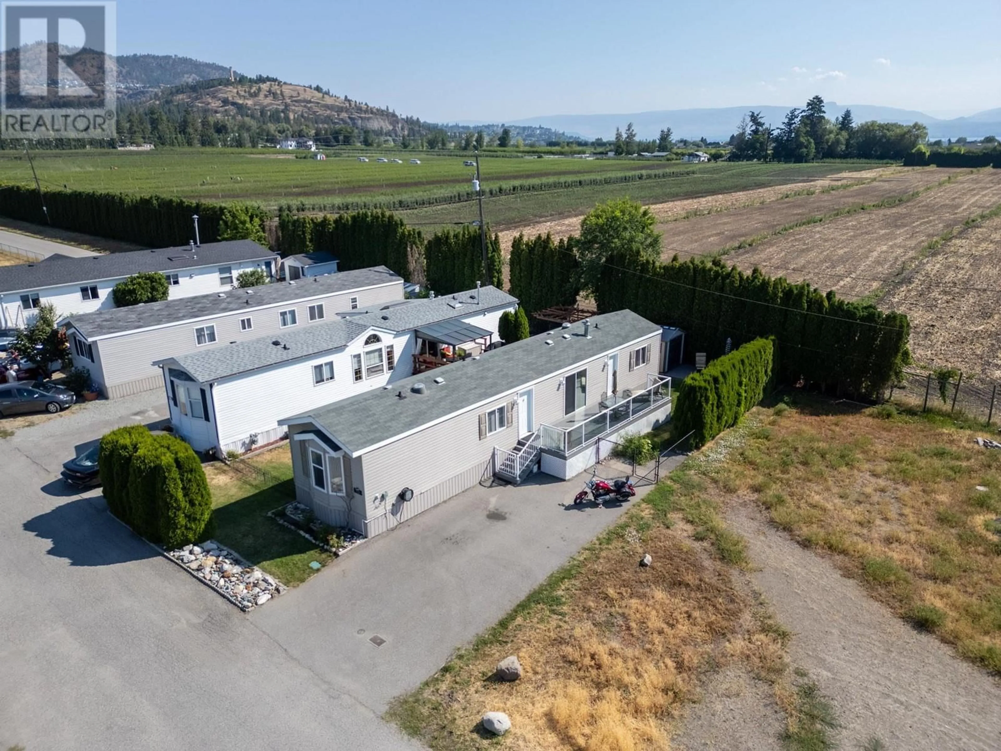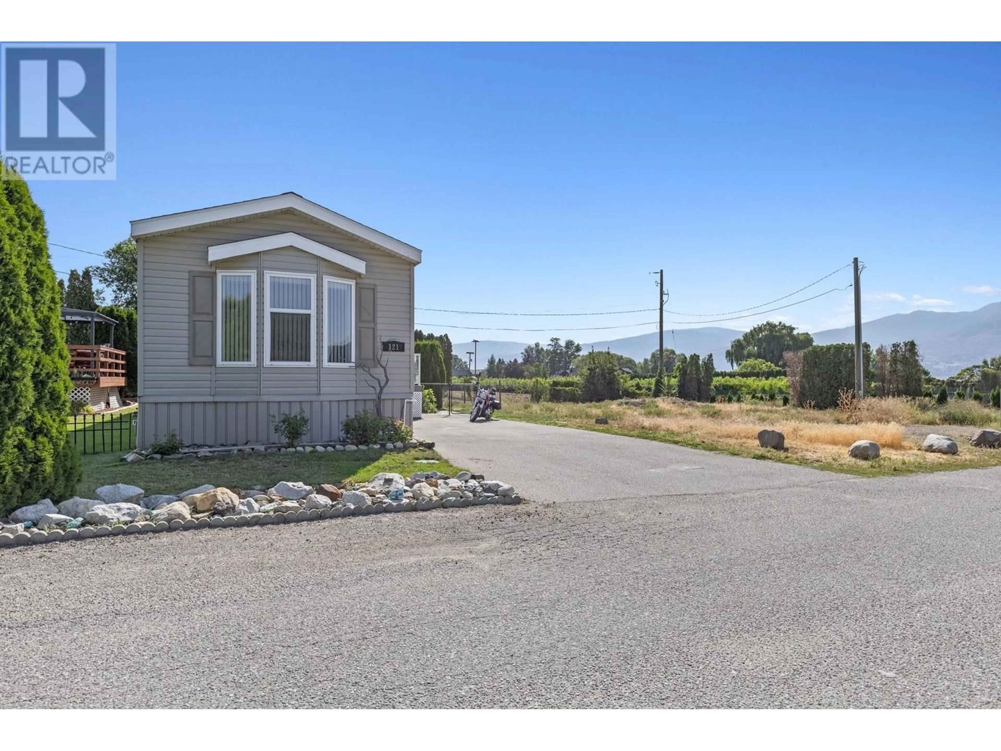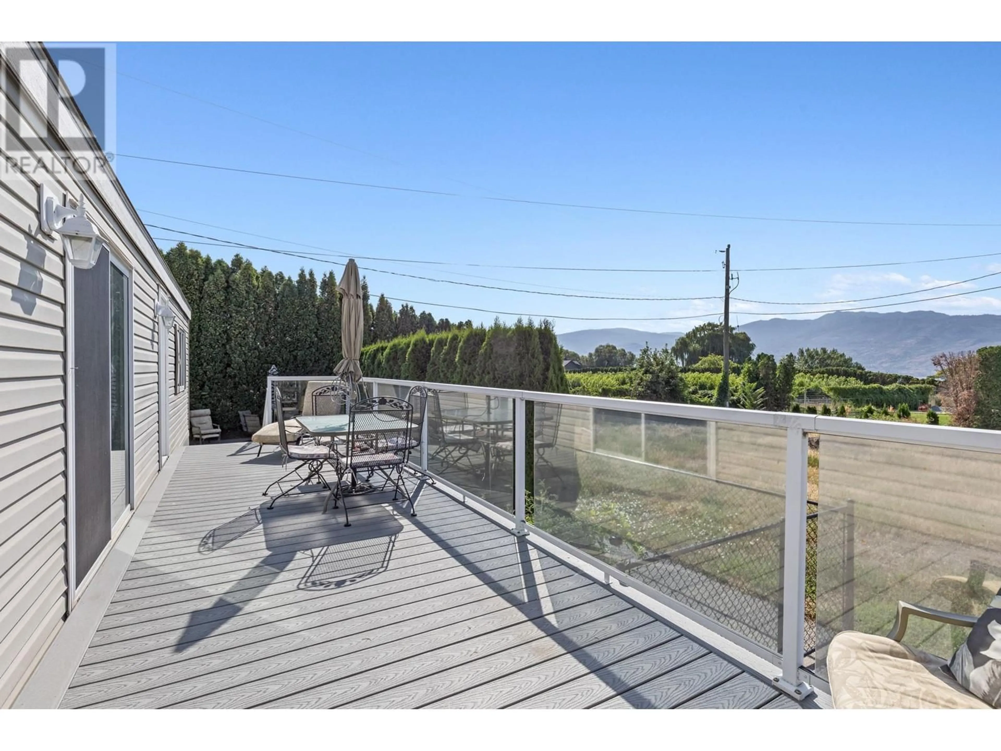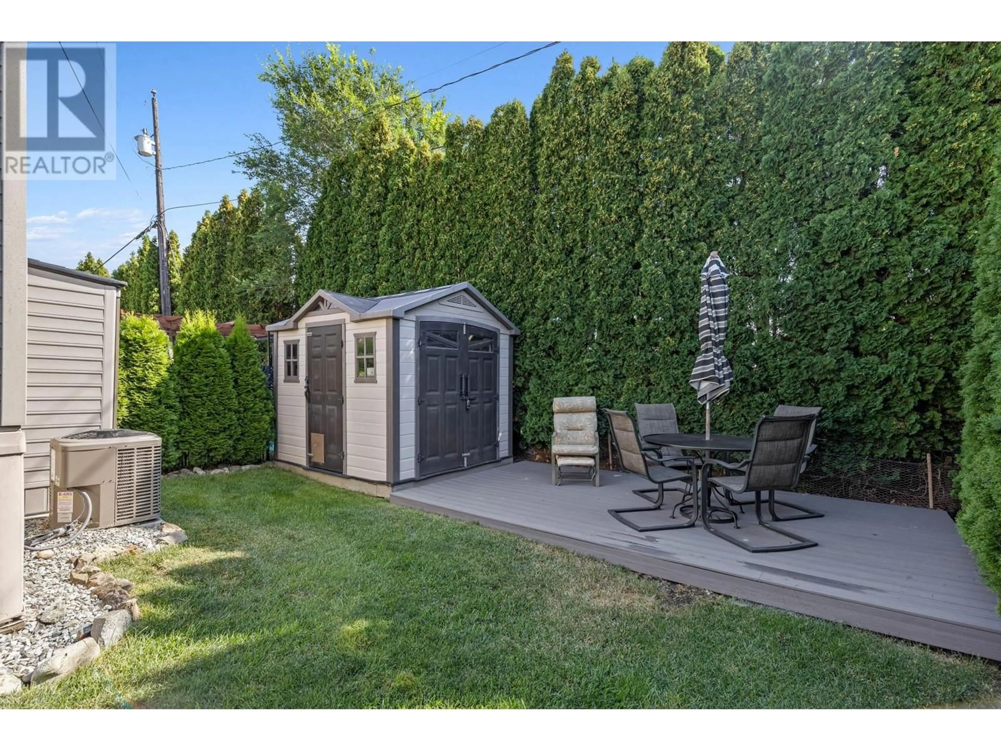121 - 2005 BOUCHERIE ROAD, West Kelowna, British Columbia V4T1X6
Contact us about this property
Highlights
Estimated ValueThis is the price Wahi expects this property to sell for.
The calculation is powered by our Instant Home Value Estimate, which uses current market and property price trends to estimate your home’s value with a 90% accuracy rate.Not available
Price/Sqft$254/sqft
Est. Mortgage$1,009/mo
Maintenance fees$559/mo
Tax Amount ()$1,303/yr
Days On Market52 days
Description
Live the Okanagan Lifestyle for an affordable price. Walk to the private beach in 2 minutes, with no one located beside, this home has beautiful mountain views and an abundance of privacy. Located in the Gellatly corridor, bike to Frind Winery, take your pick of beaches, the pier, dog beach, walking paths; plus you are right on the transit route, 10 min to downtown Kelowna, 5 min to downtown West Kelowna, and 3 min to 2 Eagles Golf Course. This family friendly park is quiet, cats are allowed, and this home has one of the best locations in the park with easy access to the lake, bare land beside, and no through traffic. Built in 2007, with updated porcelain tile and carpet, newer stainless steel appliances and new gas fireplace, this home is super clean and shows like new. Added A/C and 2 composite decks, glass shower doors, newer Hot water tank, plus 2 sheds. Pride of ownership is evident inside and out. Soak in the views from your private deck and fenced yard. This home shows 10/10 and is move in ready! (id:39198)
Property Details
Interior
Features
Main level Floor
Bedroom
13'4'' x 11'7''Full bathroom
7'5'' x 5'0''4pc Ensuite bath
7'9'' x 5'0''Primary Bedroom
10'5'' x 12'2''Exterior
Parking
Garage spaces -
Garage type -
Total parking spaces 2
Condo Details
Inclusions
Property History
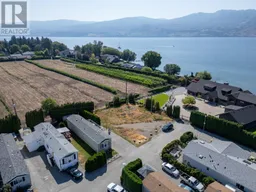 48
48
