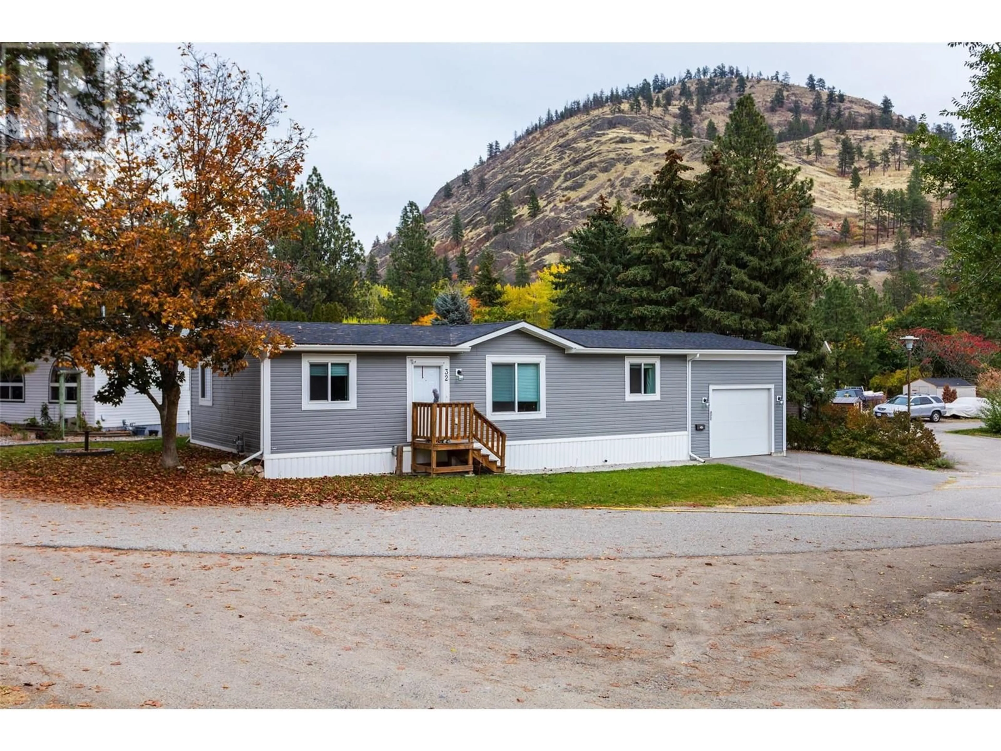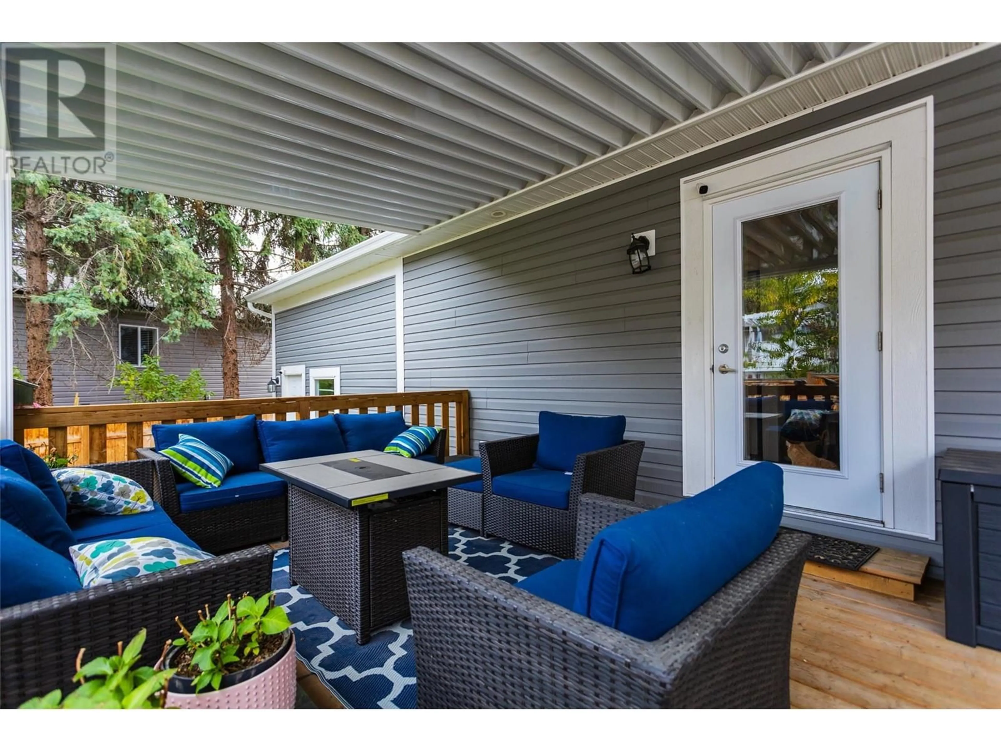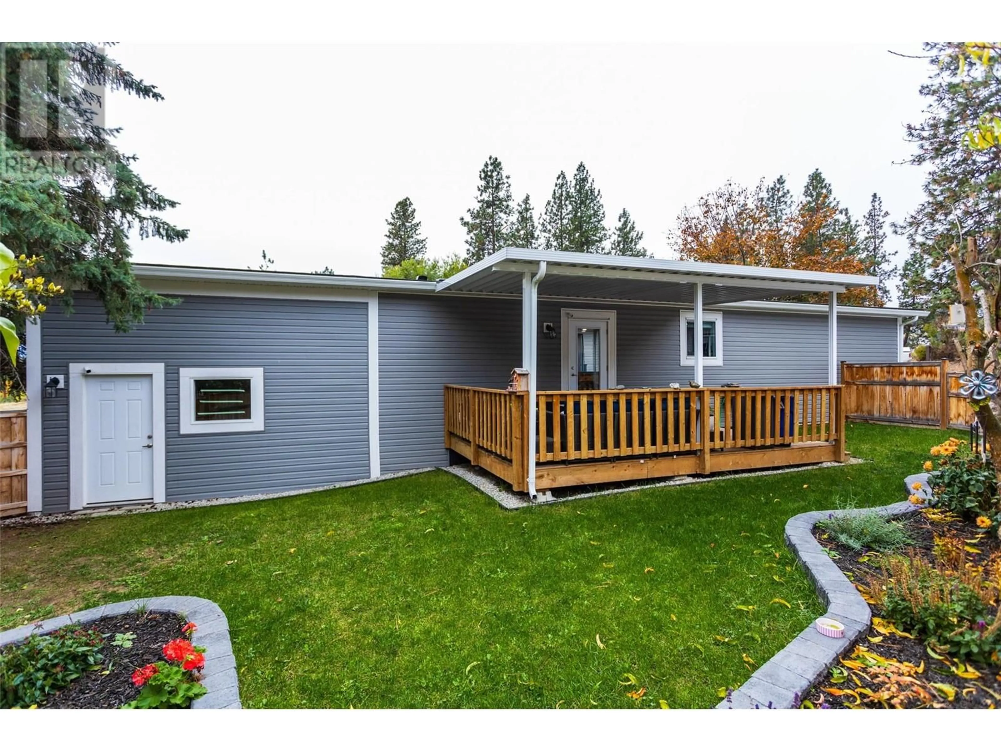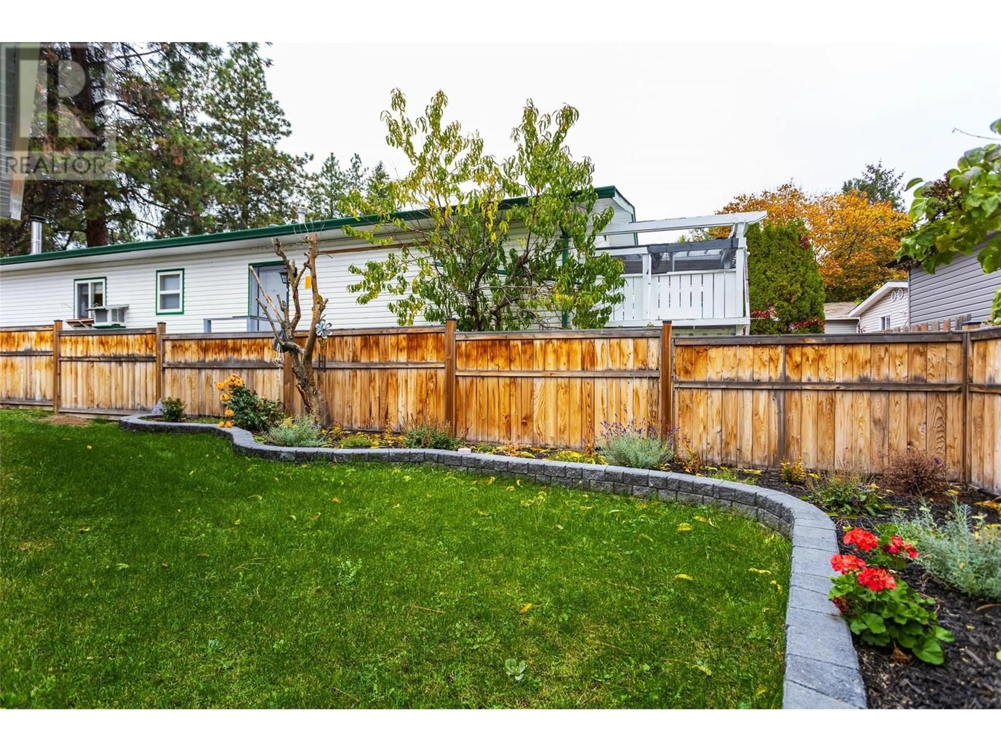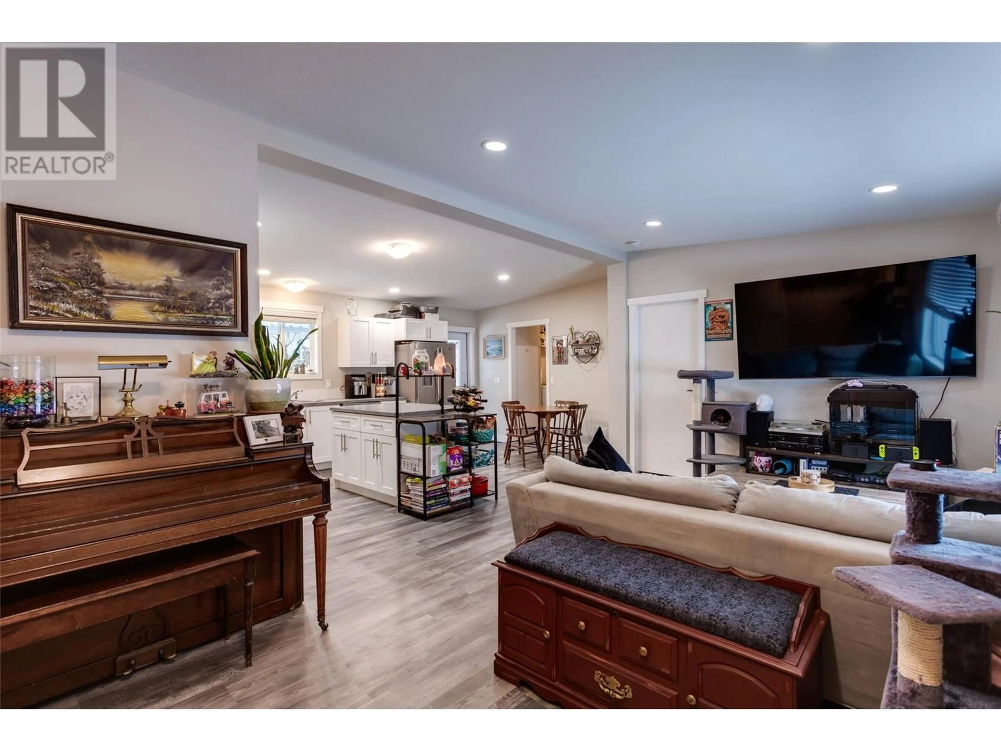32 - 1999 HIGHWAY 97 OTHER SOUTH, West Kelowna, British Columbia V1Z1B2
Contact us about this property
Highlights
Estimated ValueThis is the price Wahi expects this property to sell for.
The calculation is powered by our Instant Home Value Estimate, which uses current market and property price trends to estimate your home’s value with a 90% accuracy rate.Not available
Price/Sqft$299/sqft
Est. Mortgage$1,482/mo
Maintenance fees$651/mo
Tax Amount ()$1,847/yr
Days On Market99 days
Description
This is in the 18+ age restriction section of the park. Large dogs OK , just no vicious breeds. Don’t miss out on this beautiful 3 bed / 2 bath home with an attached garage in the desirable 18+ section of the popular Westview Village, one of the most sought after MHP because of its central location, minutes from school, transit, golf, restaurants, shops, beaches & wineries. Built in 2020, this home features open concept living, white shaker kitchen cabinets, stainless steel appliances, vinyl plank flooring, modern colors throughout, a master ensuite, laundry room with access to a single garage (362sqft), air conditioning, fenced yard with a magnificent view of mount Boucherie and spacious covered deck with metal patio awning make this private outdoor living oasis perfect for entertaining! The home is situated on a nicely landscaped corner lot with parking for 2 vehicles out front. Financing is available and pets are allowed, with no height or weight restrictions and no vicious breeds. Must be 18+. Gross Taxes are $1846.00, Water /Sewer Quarterly is $178.14, and Pad Rent is $651.00. Don't wait to view this one-of-a-kind home. Know your credit score before requesting a showing. Buyers must have a good credit score (id:39198)
Property Details
Interior
Features
Main level Floor
Other
15'8'' x 23'2''Primary Bedroom
15'2'' x 11'2''Bedroom
12'5'' x 11'1''4pc Bathroom
4'9'' x 7'7''Exterior
Parking
Garage spaces -
Garage type -
Total parking spaces 3
Condo Details
Inclusions
Property History
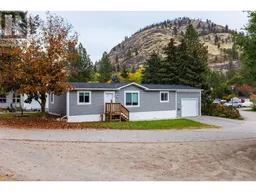 42
42
