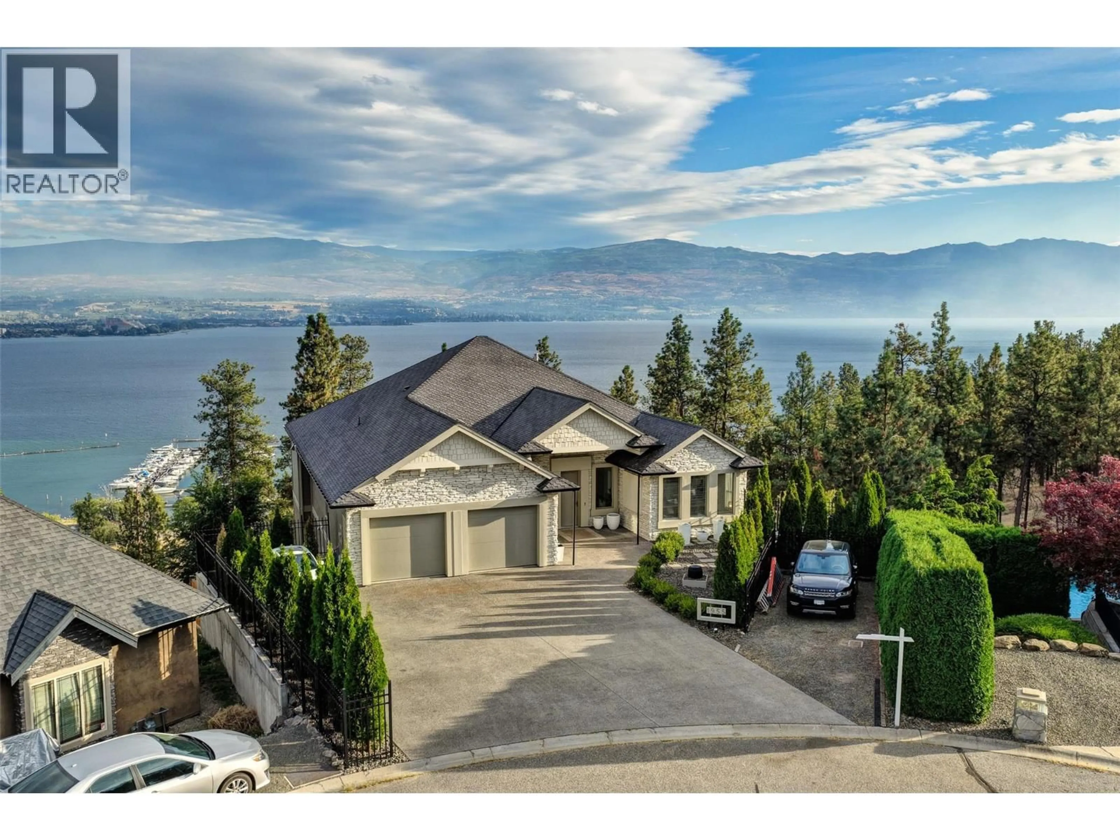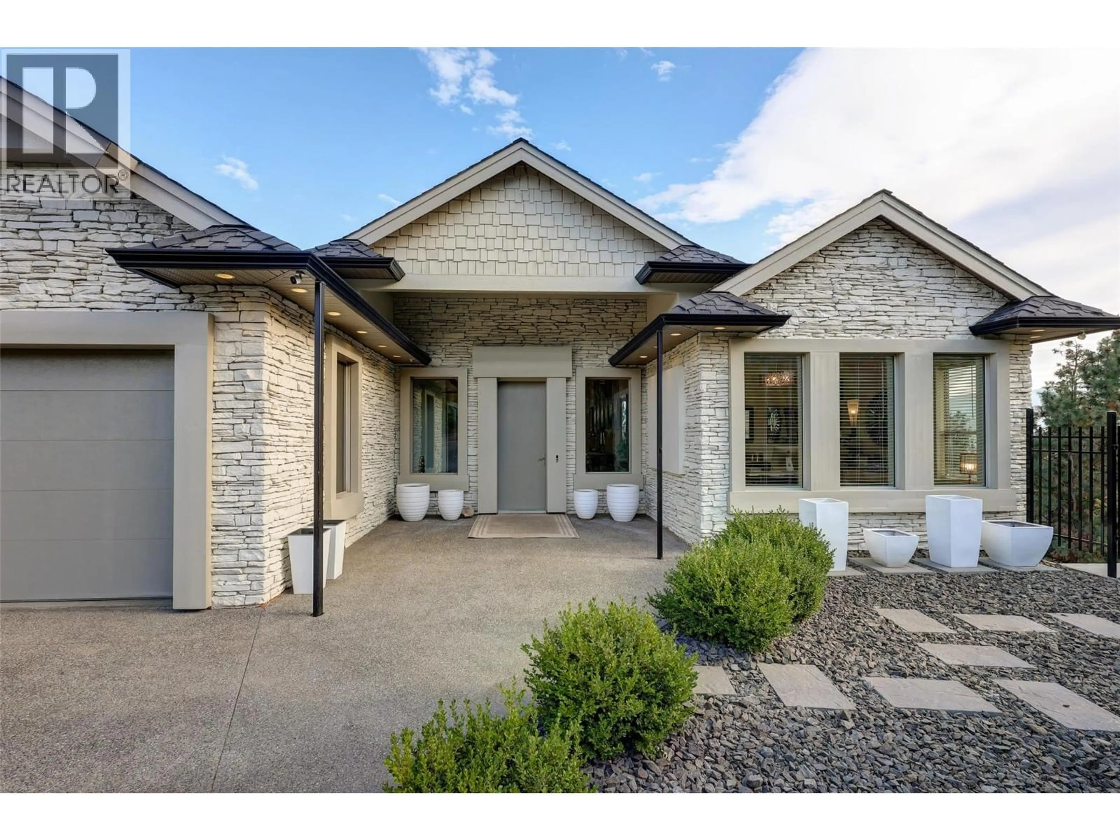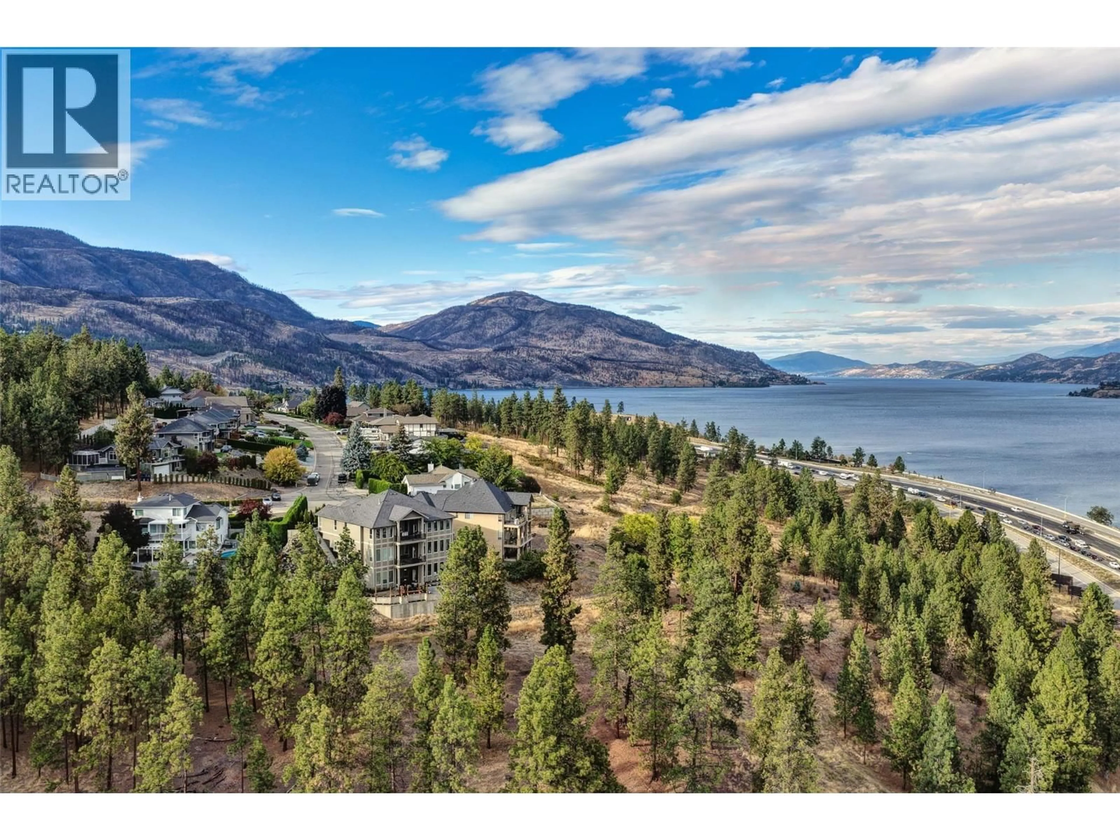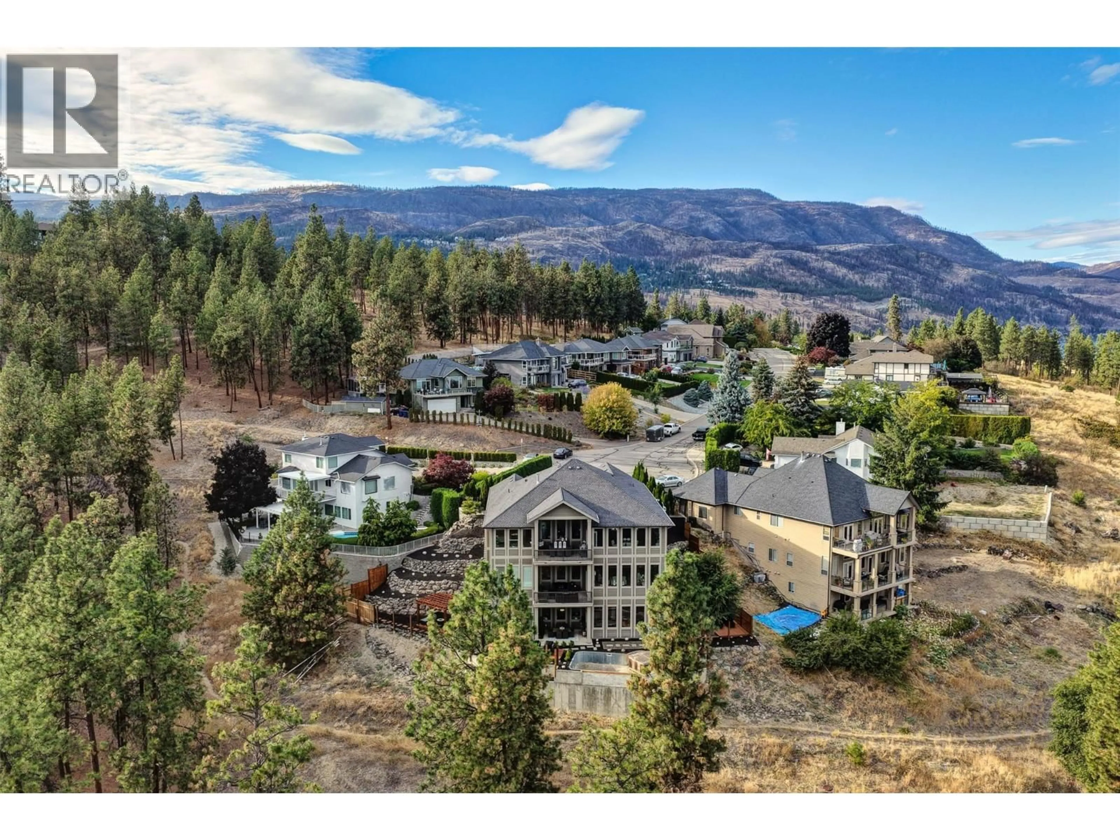1955 BAYVIEW COURT, West Kelowna, British Columbia V1Z3L8
Contact us about this property
Highlights
Estimated valueThis is the price Wahi expects this property to sell for.
The calculation is powered by our Instant Home Value Estimate, which uses current market and property price trends to estimate your home’s value with a 90% accuracy rate.Not available
Price/Sqft$214/sqft
Monthly cost
Open Calculator
Description
Luxury Executive Estate with Unmatched Views & Marina Access Nestled at the end of a quiet cul-de-sac, 1955 Bayview Court is a fully renovated, three-level executive home that defines luxury living in West Kelowna. Soaring twelve foot ceilings on every floor and expansive windows capture breathtaking lake, mountain, and city views, creating an open and light-filled atmosphere throughout. This residence is designed for both entertaining and family living, featuring six bedrooms, six full bathrooms, and two powder rooms, along with multiple living spaces, kitchens, and a private theatre. The home’s thoughtful layout also makes it ideal for multi-generational families or executive households seeking comfort, privacy, and flexibility. Step outside to a private, fenced backyard that backs onto the forest and provides direct access to the hiking trails, offering seamless access to nature and Shelter Bay Marina. Whether enjoying morning hikes, lakeside adventures, or peaceful evenings on the patio, this property embraces the best of Okanagan living. Situated just a five minute drive from Downtown Kelowna, you’ll enjoy both serene privacy and convenient access to shops, dining, and entertainment. Added benefits include, no Speculation and Vacancy Tax, and no Foreign Buyer Ban. (id:39198)
Property Details
Interior
Features
Second level Floor
Media
21'8'' x 18'7''3pc Ensuite bath
7'2'' x 8'10''Bedroom
12'11'' x 11'7''Kitchen
12'7'' x 18'10''Exterior
Parking
Garage spaces -
Garage type -
Total parking spaces 10
Property History
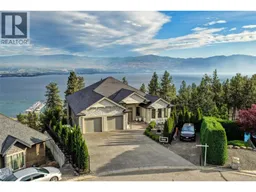 98
98
