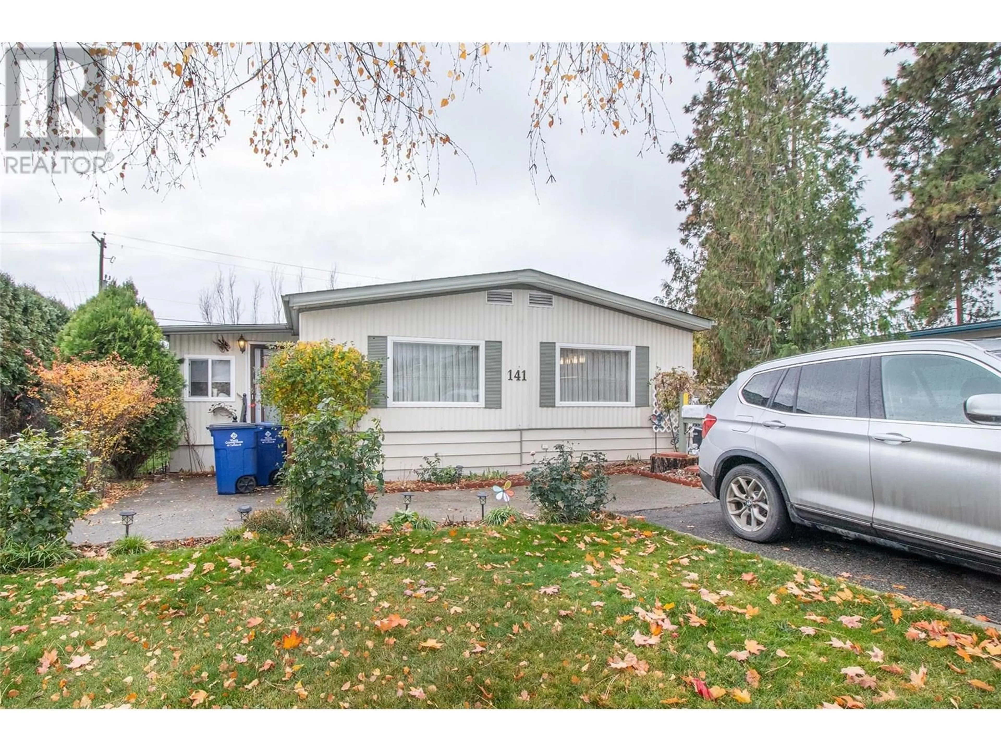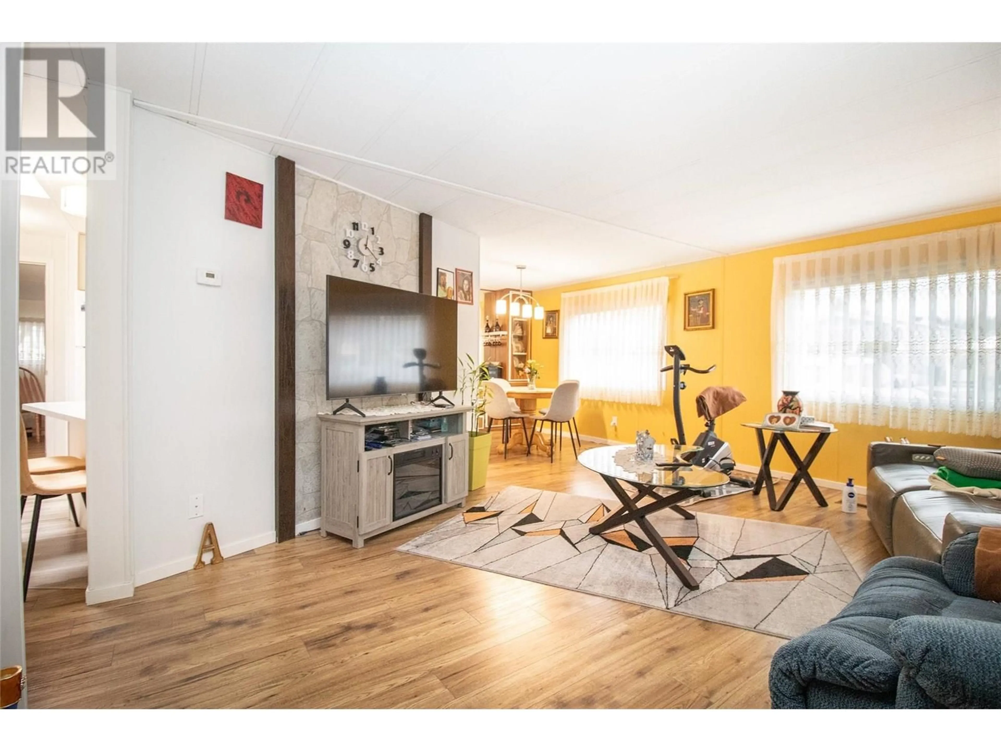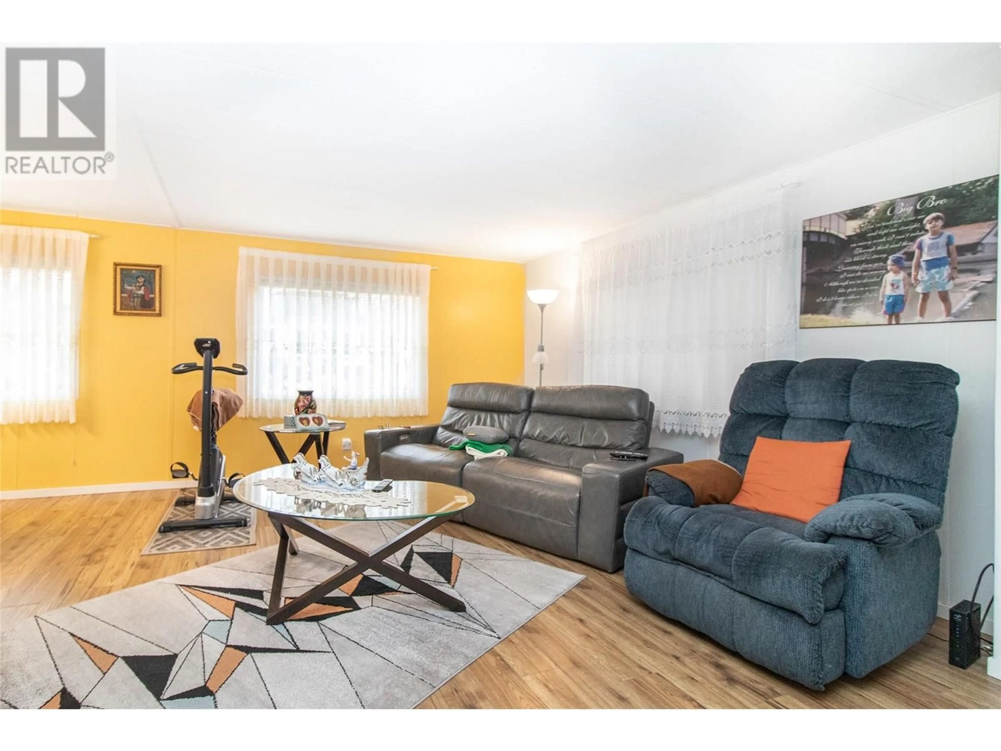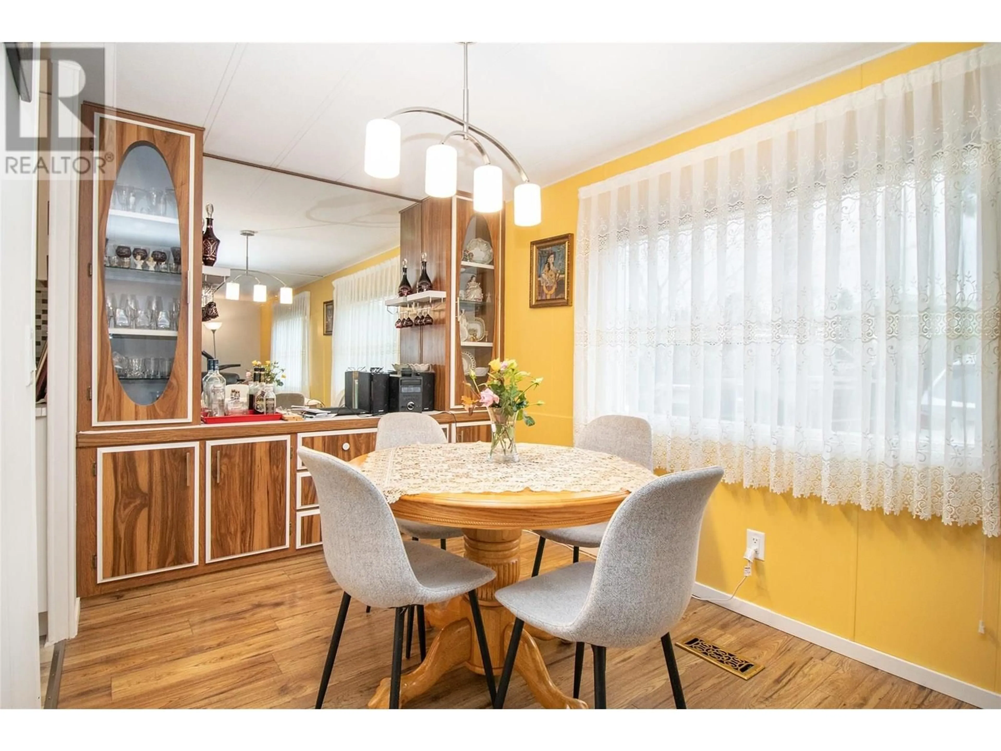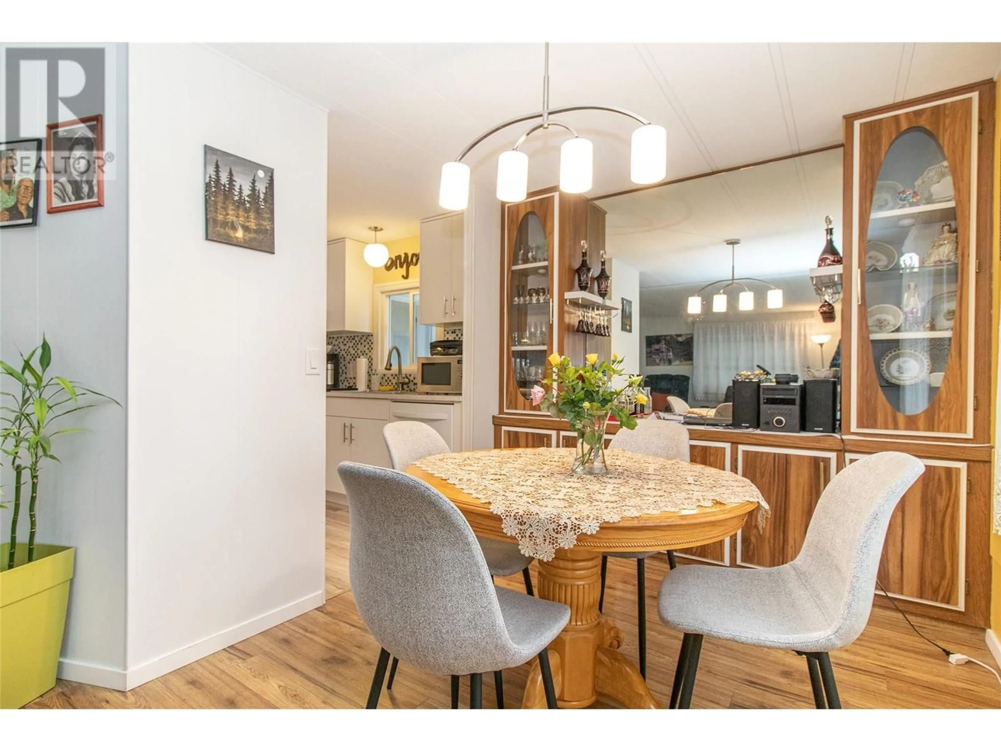141 - 1880 OLD BOUCHERIE ROAD, West Kelowna, British Columbia V4T1Z3
Contact us about this property
Highlights
Estimated valueThis is the price Wahi expects this property to sell for.
The calculation is powered by our Instant Home Value Estimate, which uses current market and property price trends to estimate your home’s value with a 90% accuracy rate.Not available
Price/Sqft$229/sqft
Monthly cost
Open Calculator
Description
Charming double-wide modular home with 3 bedrooms and 2 bathrooms, ideally located near beautiful beaches and scenic wine trails. The updated kitchen features modern finishes, and new flooring flows throughout the home. The bright, open-concept layout creates a welcoming atmosphere, perfect for entertaining. Enjoy outdoor living on the covered patio, offering a peaceful retreat. A fantastic opportunity to experience lakeside living! (id:39198)
Property Details
Interior
Features
Main level Floor
Den
9'0'' x 10'0''Bedroom
8'10'' x 11'3''Bedroom
8'0'' x 10'10''Primary Bedroom
11'8'' x 12'11''Exterior
Parking
Garage spaces -
Garage type -
Total parking spaces 2
Property History
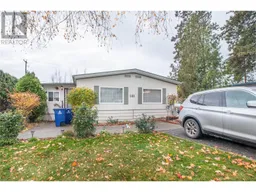 33
33
