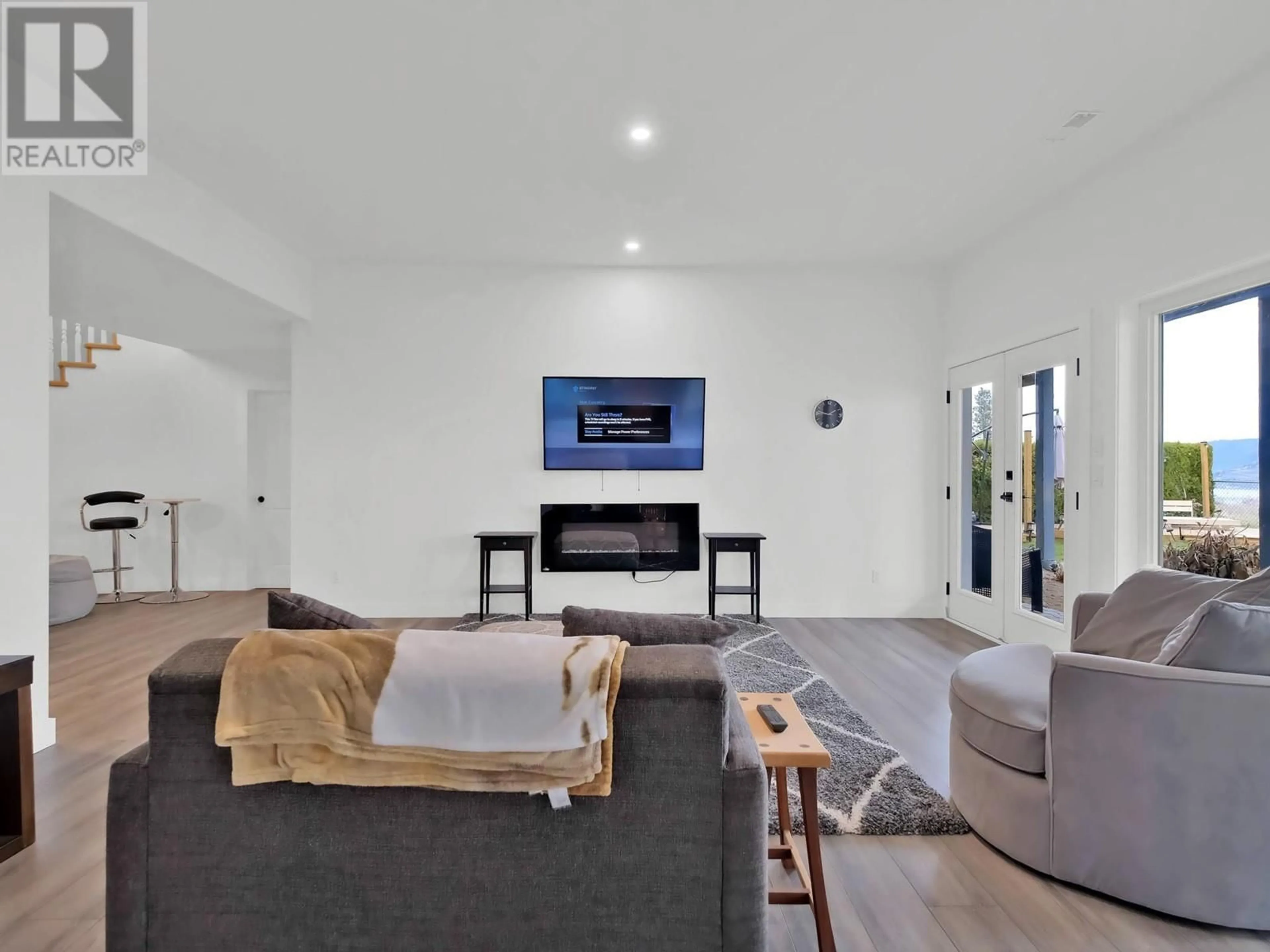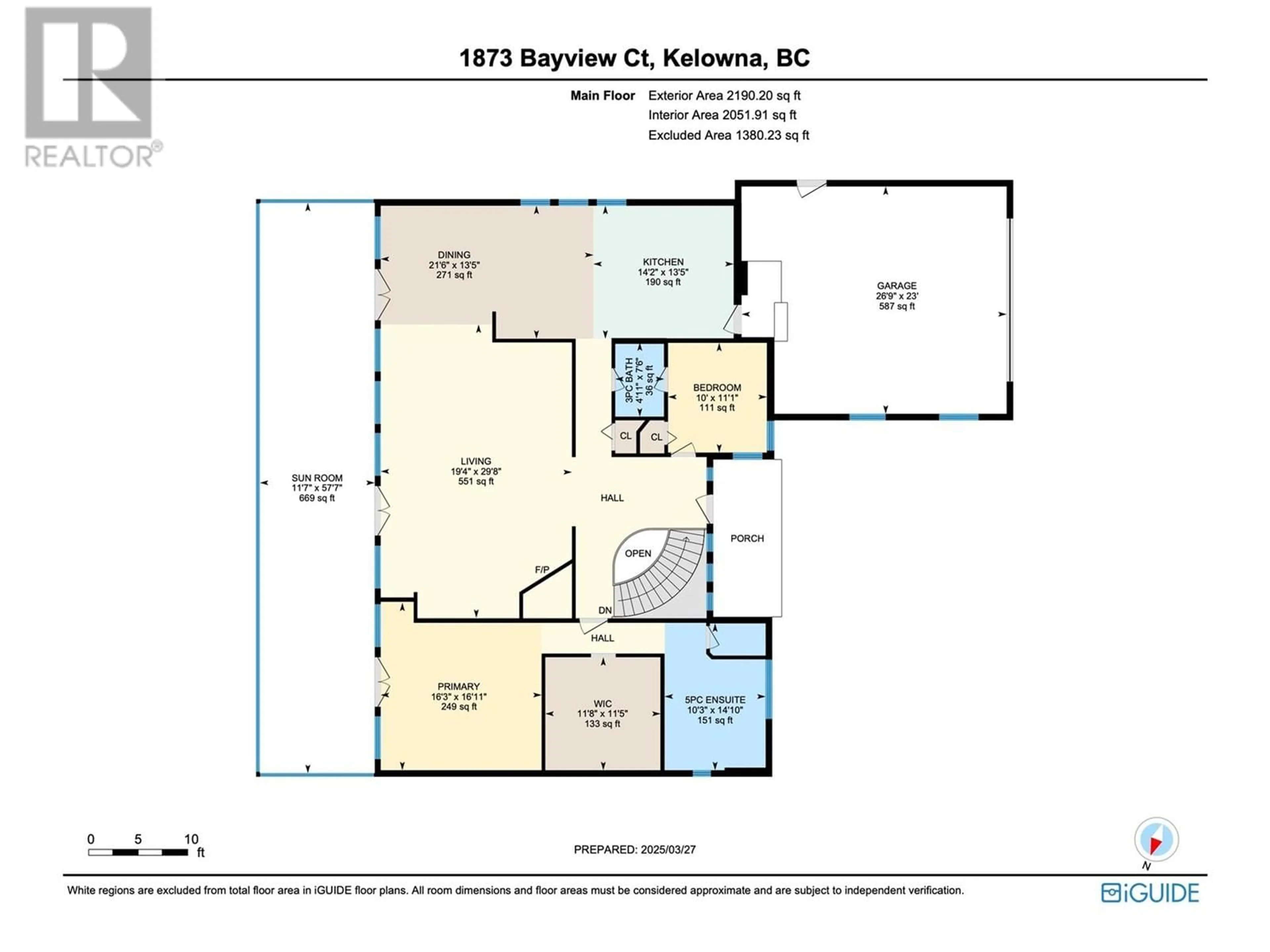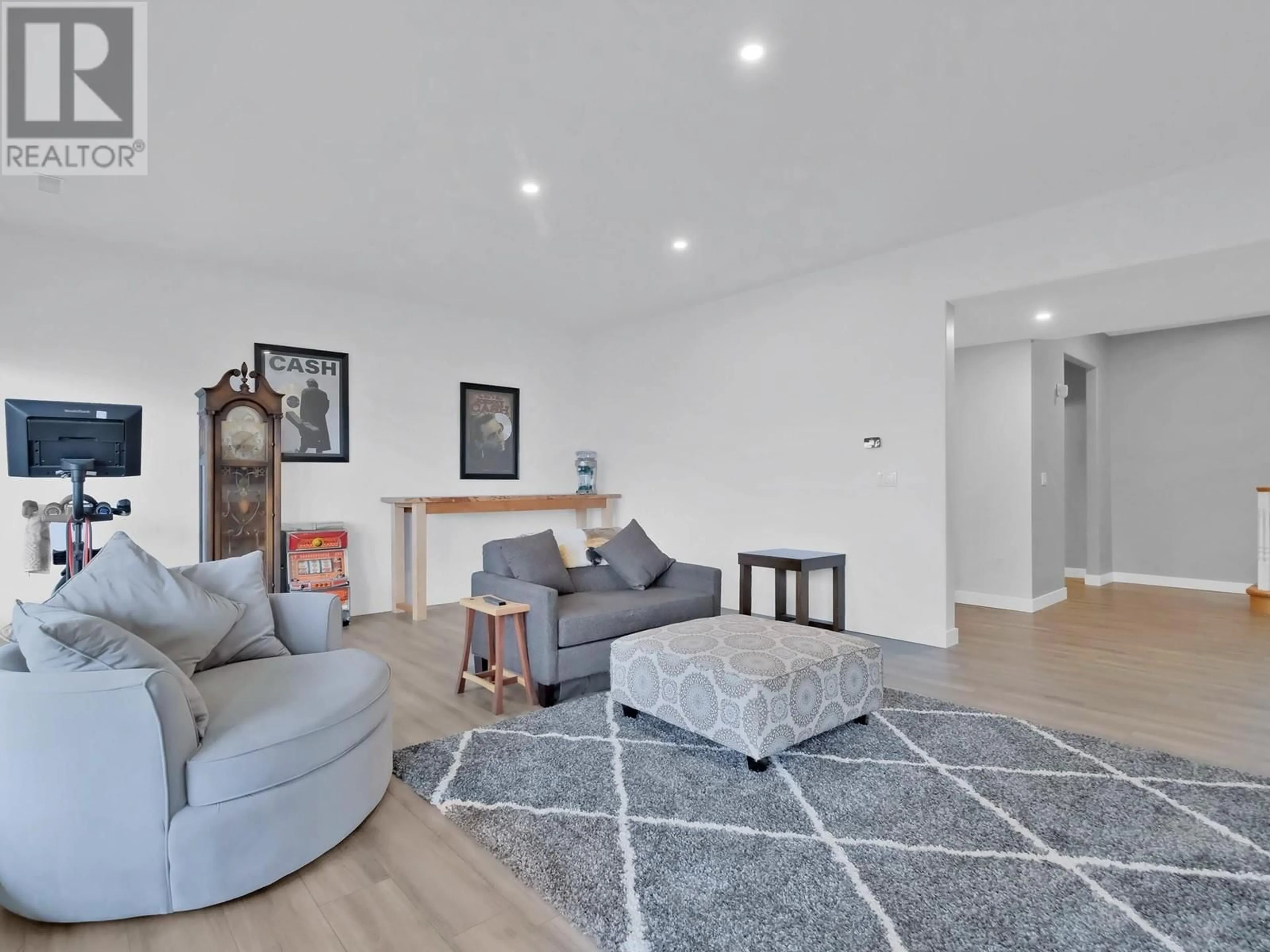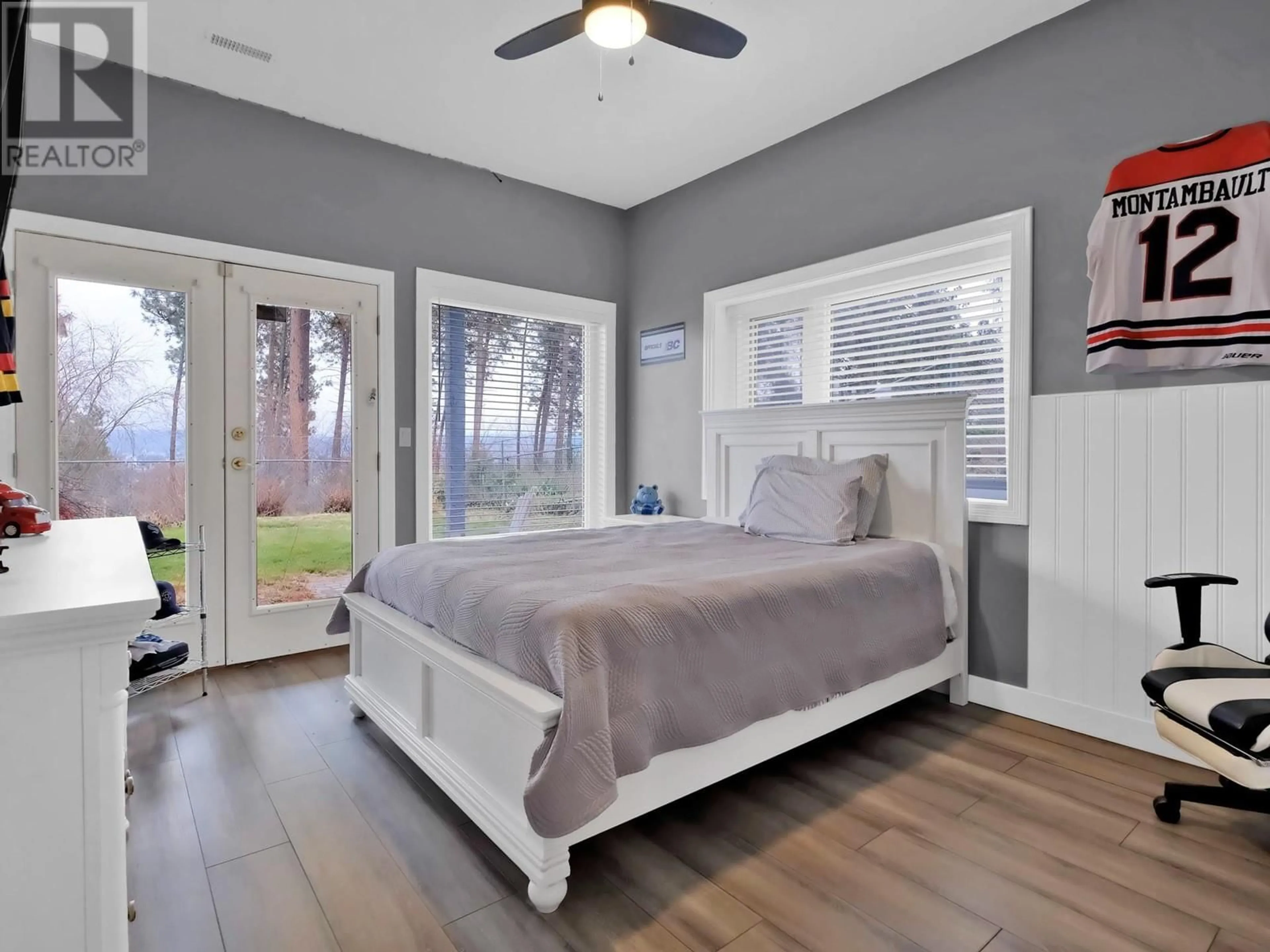1873 BAYVIEW COURT, Westbank, British Columbia V1Z3M3
Contact us about this property
Highlights
Estimated ValueThis is the price Wahi expects this property to sell for.
The calculation is powered by our Instant Home Value Estimate, which uses current market and property price trends to estimate your home’s value with a 90% accuracy rate.Not available
Price/Sqft$283/sqft
Est. Mortgage$5,149/mo
Tax Amount ()$5,606/yr
Days On Market46 days
Description
Extensively renovated with too many updates to list (contact your agent for the full list), yet priced well under $300 per square foot! Situated on a 0.21 Ac lot on a quiet dead end road, and featuring stunning views of Okanagan Lake, Downtown Kelowna and surrounding mountains, this is one rancher walkout home you don’t want to overlook! Stepping into the expansive vaulted foyer, you are welcomed to views through the massive living room, out to the covered deck and beyond. The main floor has 2 bedrooms, including a wonderfully appointment primary retreat, with tile shower, free standing tub and dual vanity. The second bedroom has a cheater ensuite, and the entertainers kitchen has cabinet space galore, with elegant black stainless steel matching LG appliances. The basement features 9’ ceilings, a 1 bedroom suite for income or extended family to stay, additional large recreation room with access to the fenced yard, third bedroom with rear patio access, expansive laundry room, and additional storage space. There is parking for all your needs between the oversized double car garage with EV charger, and driveway parking for 5 vehicles, or your RV. There is no Property Transfer Tax or Speculation Tax, and the lease is fixed until 2073 with an option to renew and extend until 2146. Located 5 minutes to downtown Kelowna and all there is to explore, and near the Boucherie Wine Trail to enjoy our incredible local wineries and eateries. (id:39198)
Property Details
Interior
Features
Main level Floor
Dining room
13'5'' x 21'6''Kitchen
13'5'' x 14'2''3pc Bathroom
Bedroom
11'1'' x 10'Exterior
Parking
Garage spaces -
Garage type -
Total parking spaces 7
Property History
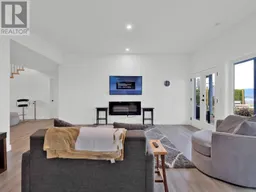 52
52
