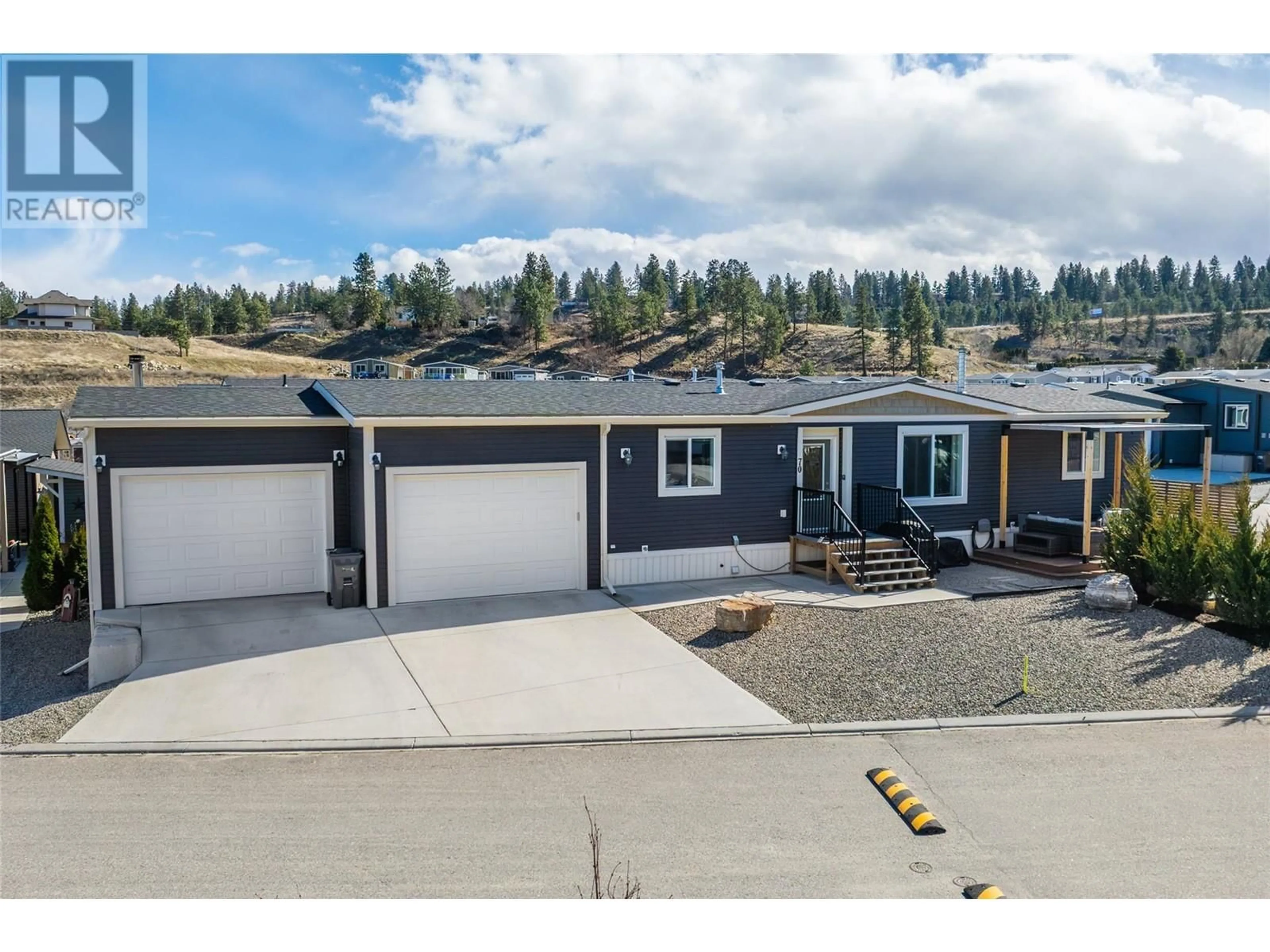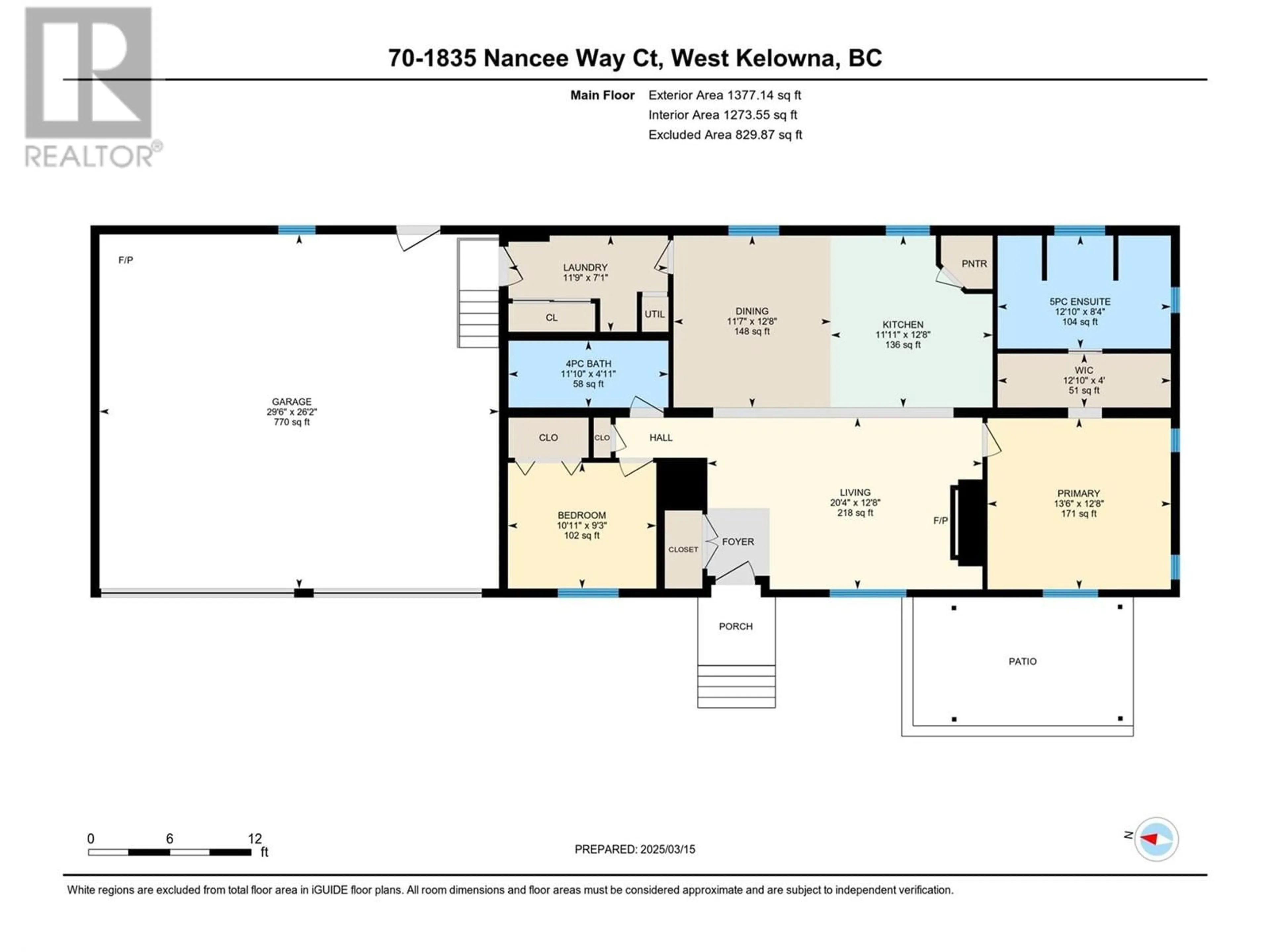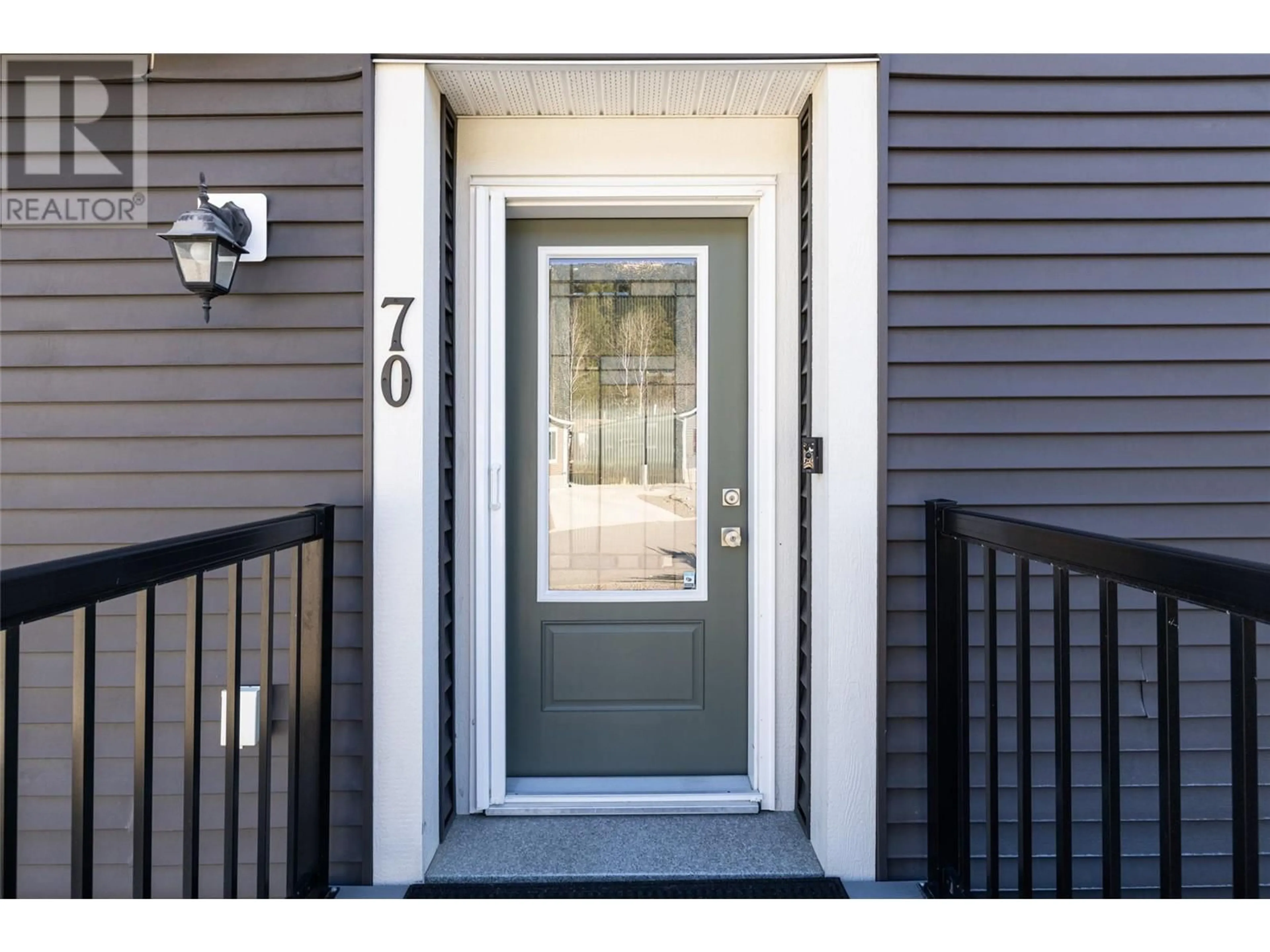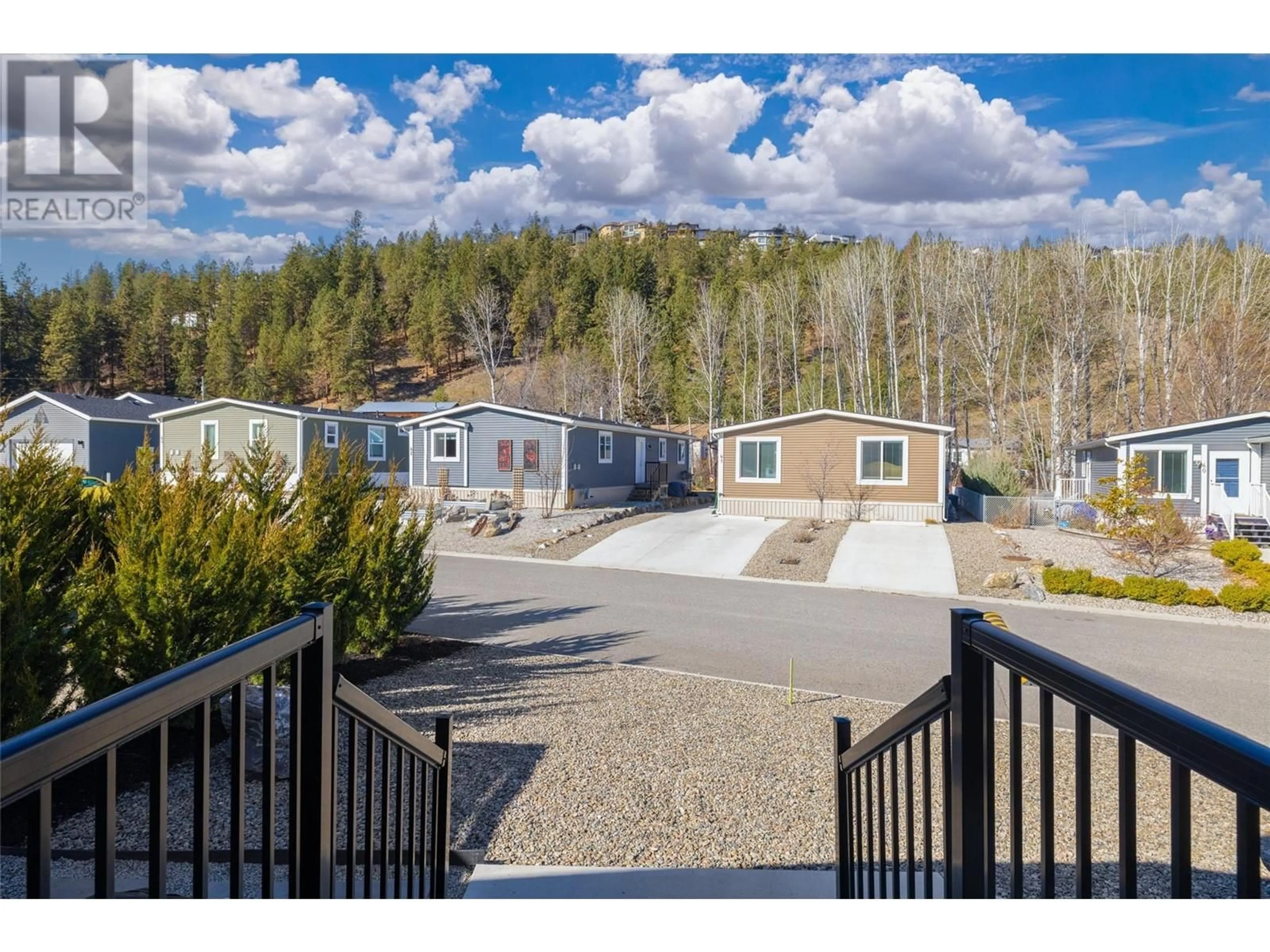70 - 1835 NANCEE WAY COURT, Kelowna, British Columbia V1Z4C1
Contact us about this property
Highlights
Estimated ValueThis is the price Wahi expects this property to sell for.
The calculation is powered by our Instant Home Value Estimate, which uses current market and property price trends to estimate your home’s value with a 90% accuracy rate.Not available
Price/Sqft$391/sqft
Est. Mortgage$2,315/mo
Maintenance fees$550/mo
Tax Amount ()$2,327/yr
Days On Market57 days
Description
Beautiful Custom Home – Move-In Ready with Fabulous Upgrades! Welcome to this stunning, like-new custom home, thoughtfully updated and ready for you to move in and enjoy. Featuring a bright, open-concept layout, this home offers the perfect blend of style, comfort, and function for modern living. Chef’s Kitchen & Modern Upgrades: The gourmet kitchen is a chef’s dream, complete with a gas range, oversized quartz island, walk-in pantry, and brand-new fridge — perfect for all your culinary adventures. Stylish Enhancements Throughout: You'll love the brand-new lighting that adds a modern touch and ambiance to every room. Ideal Split Floor Plan: Designed for privacy, this home features two spacious bedrooms on opposite sides. The primary suite includes a walk-through closet and a spa-like ensuite with dual vanities, a soaker tub, and a separate shower. The second bedroom is conveniently located next to a full guest bath. Ultimate Garage Space: The oversized, double garage is a true man cave, featuring epoxy flooring and a cozy wood-burning stove — the perfect spot for projects or relaxation. Outdoor Oasis: Step outside to a brand-new deck with pergola, ideal for entertaining or quiet mornings with a coffee. The large corner lot offers a low-maintenance yard, giving you more time to enjoy the Okanagan lifestyle. Unbeatable Location: Just 7 minutes from downtown Kelowna and 3 minutes to Okanagan Lake Shopping Centre, plus its a 15 minute walk to the lake! — everything you need is within easy reach! Additional Features: Pad rent: $550/month (includes garbage, recycling, water, sewer & road maintenance) Pet-friendly: Up to 2 dogs and/or cats (dogs max 15” at the shoulder) No age restrictions Truly a step above — modern, stylish, and move-in ready. Book your private tour today! (id:39198)
Property Details
Interior
Features
Main level Floor
Other
4' x 12'10''Other
29'6'' x 26'2''4pc Bathroom
11'10'' x 4'11''Bedroom
10'11'' x 9'3''Exterior
Parking
Garage spaces -
Garage type -
Total parking spaces 4
Property History
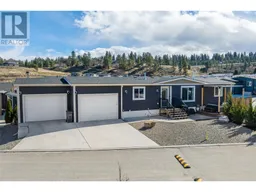 80
80
