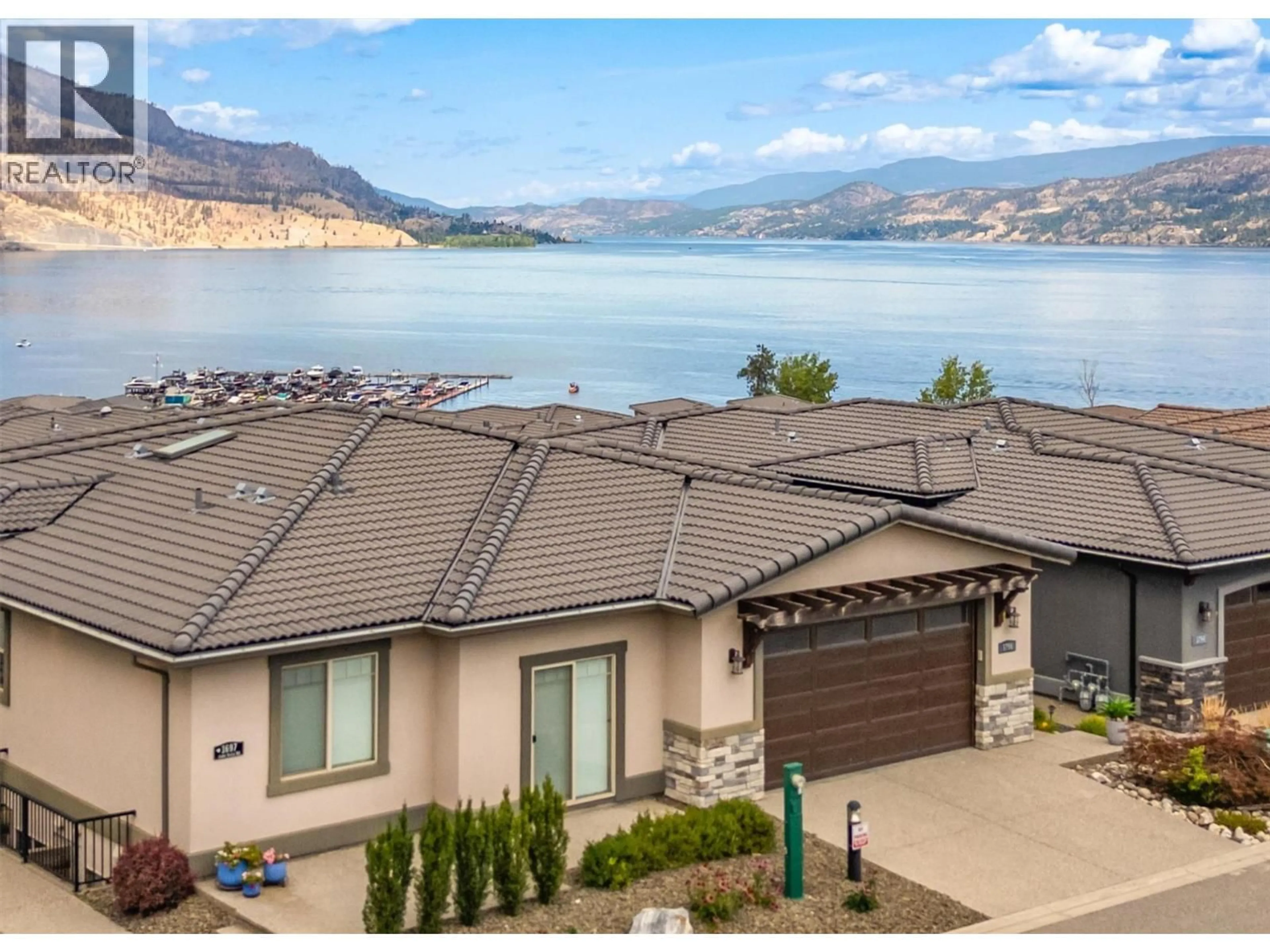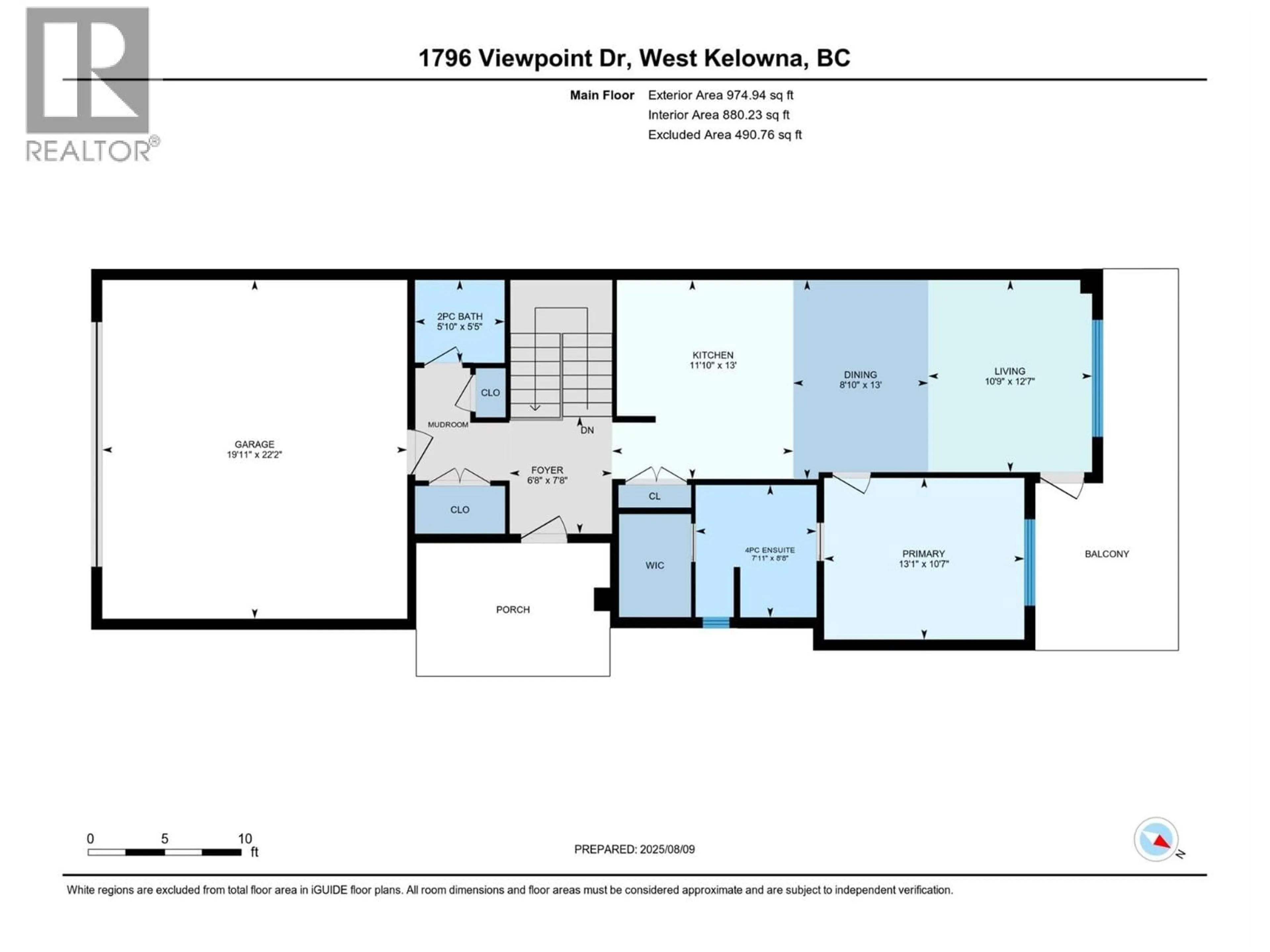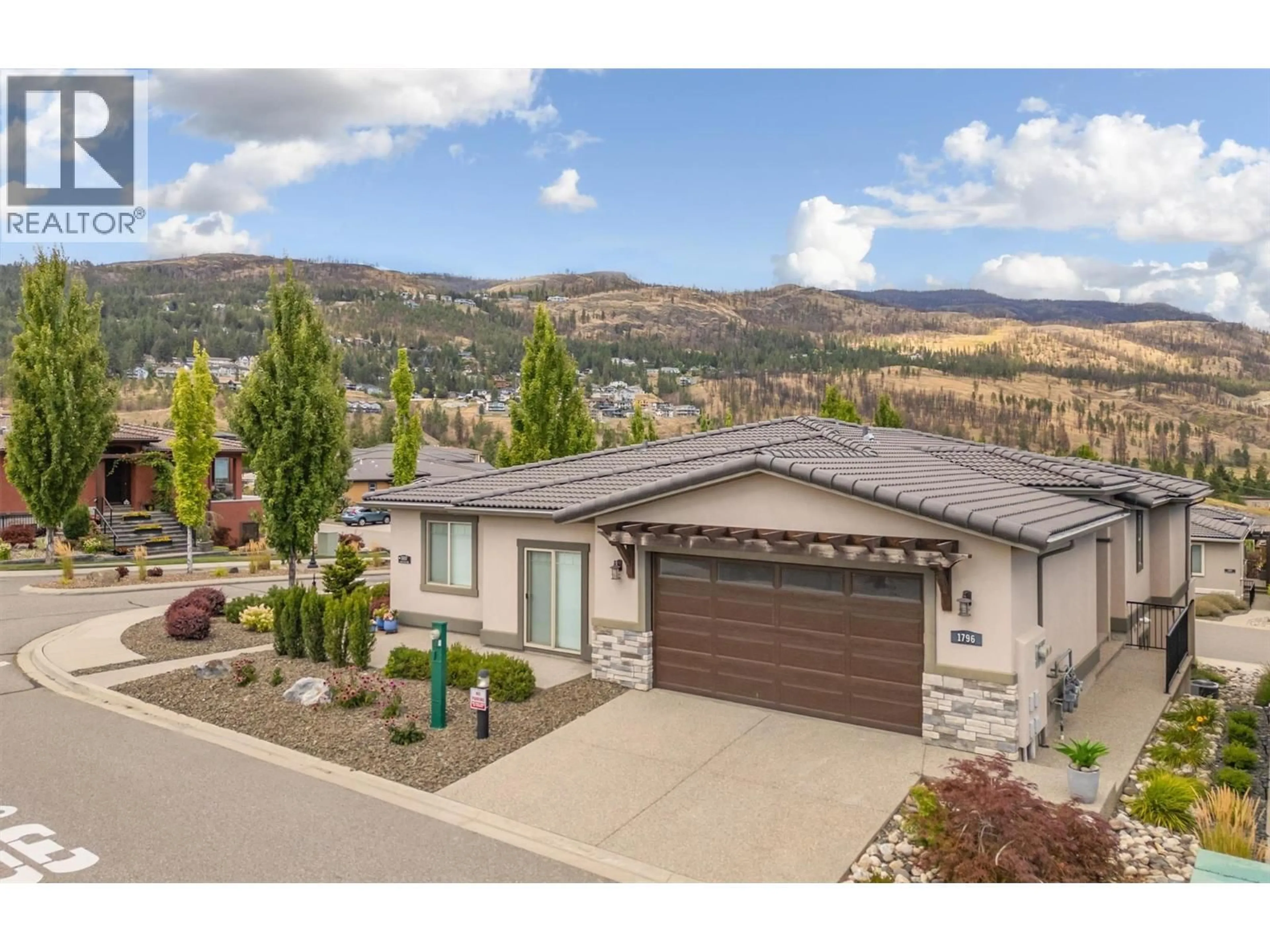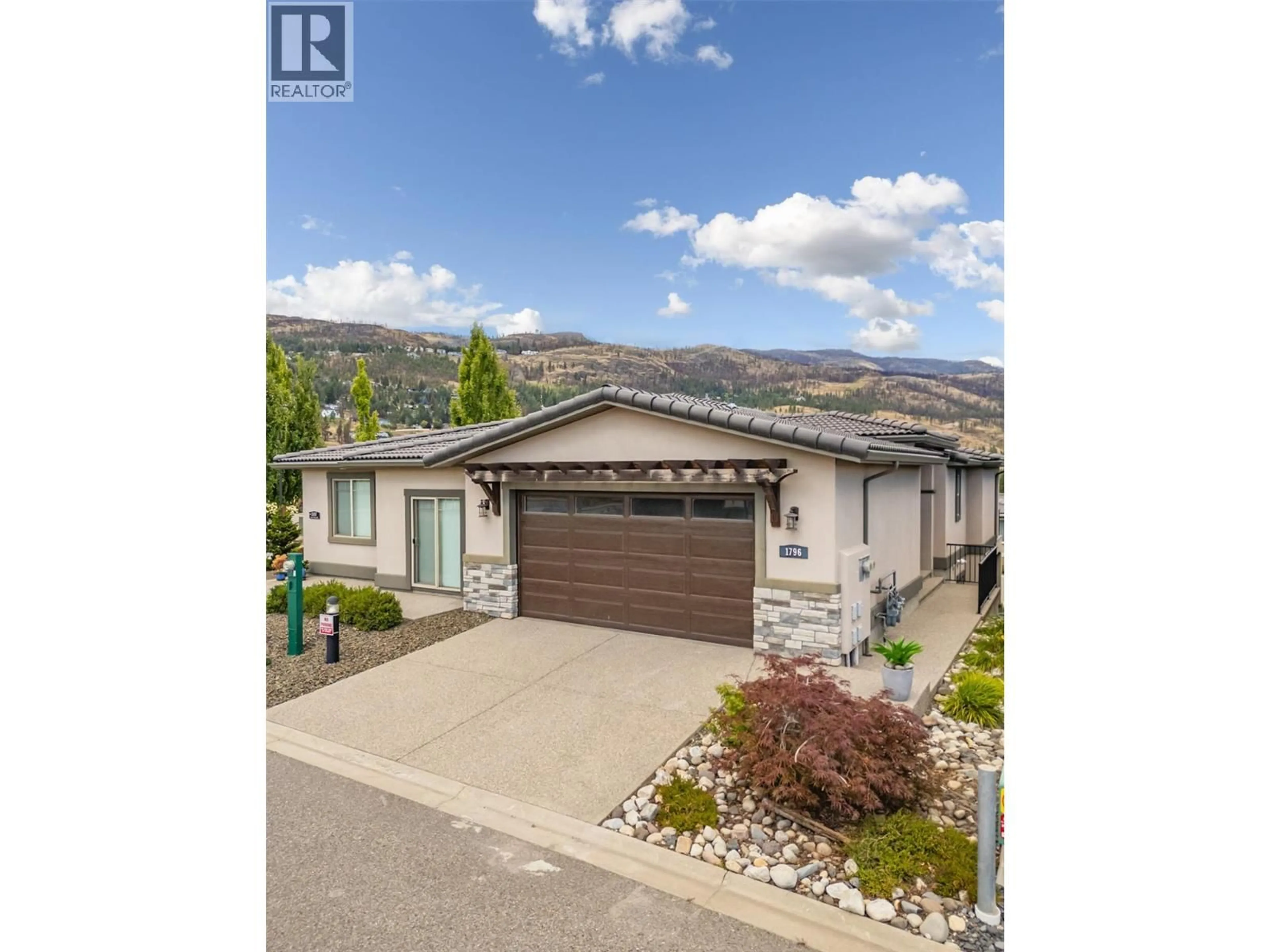1796 VIEWPOINT DRIVE, Kelowna, British Columbia V1Z4E1
Contact us about this property
Highlights
Estimated valueThis is the price Wahi expects this property to sell for.
The calculation is powered by our Instant Home Value Estimate, which uses current market and property price trends to estimate your home’s value with a 90% accuracy rate.Not available
Price/Sqft$481/sqft
Monthly cost
Open Calculator
Description
Price reduced! Now is the perfect time to buy into the Exclusive Gated WEST HARBOUR a True Beachfront Community offering an incredible lifestyle with unbeatable value. Enjoy 500 feet of private sandy beach along with amenities including a pool, hot tub, fitness center, clubhouse, pickleball courts & a marina with boat slips available for purchase all this for only $245/month! Bright & open 3 bedroom Walkout Rancher with easy access no stairs. Simply drive into your double car garage, step inside, and you're home. Featuring Lake & Mountain Views, this functional layout with beautiful white kitchen cabinetry, under-cabinet lighting, granite countertops, pantry, and a reverse osmosis drinking water system. The open-concept main floor flows seamlessly through the living and dining areas, complete with laminate flooring, large picture window & walkout to a glass-paneled balcony/deck to take in the view. The main level primary bedroom includes a spacious ensuite with double sinks, a large glass shower & walk-in closet. Downstairs, 2 additional bedrooms with a separate entrance from the covered patio provide privacy for guests or family. Additional features include a whole-house water softener system & a low-maintenance yard. Ideal for easy Okanagan living. Just a 7-minute drive to downtown Kelowna. No GST, Spec Tax, or PTT. Rentals 6 months + 2 pets allowed no size restrictions. Live the waterfront lifestyle in this vibrant, well-appointed community now at a better price than ever! (id:39198)
Property Details
Interior
Features
Lower level Floor
4pc Bathroom
7'8'' x 8'10''Bedroom
9'8'' x 10'0''Utility room
5'3'' x 7'7''Laundry room
5'3'' x 7'11''Exterior
Parking
Garage spaces -
Garage type -
Total parking spaces 4
Property History
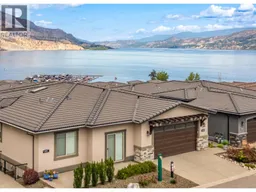 82
82
