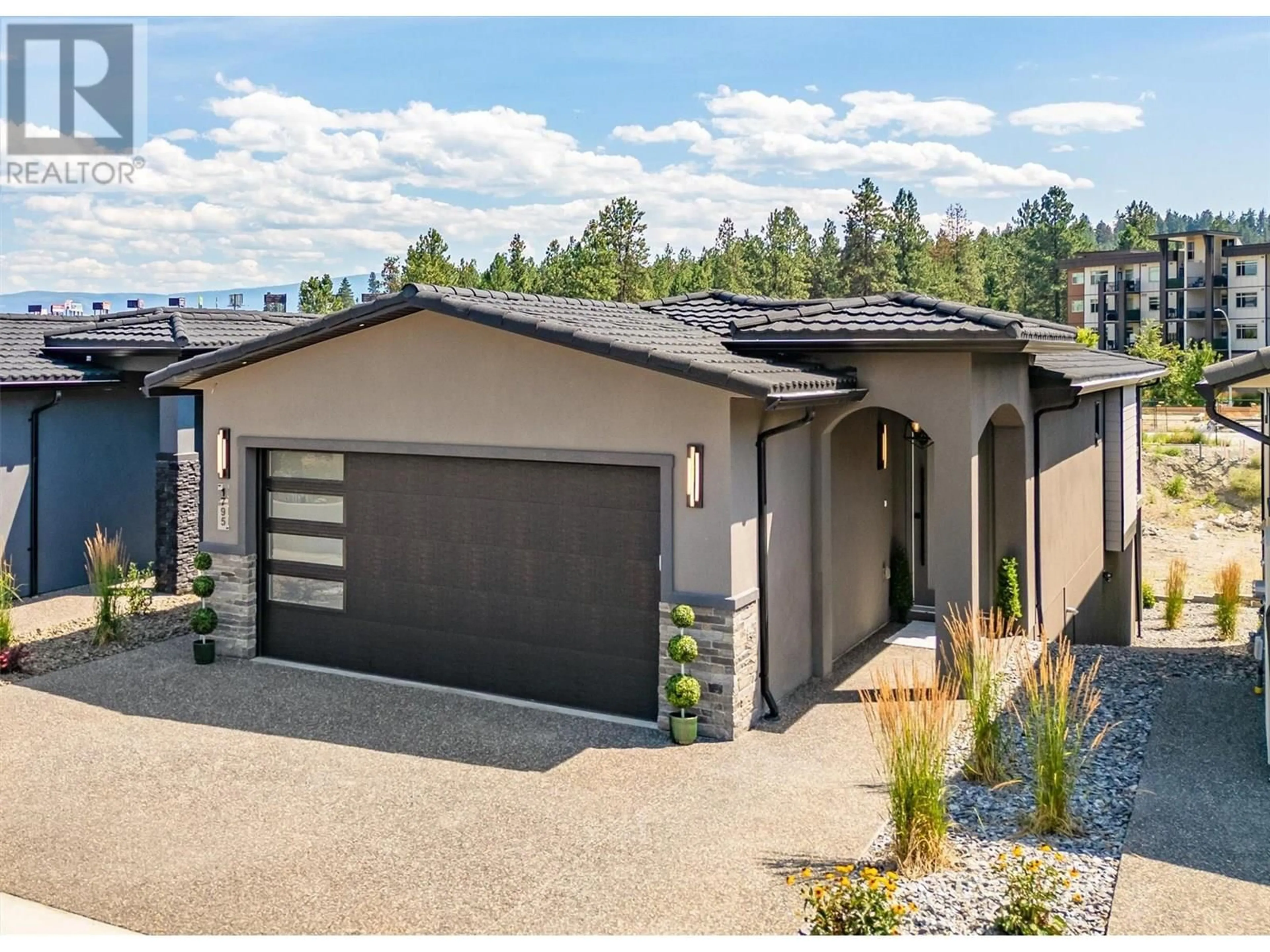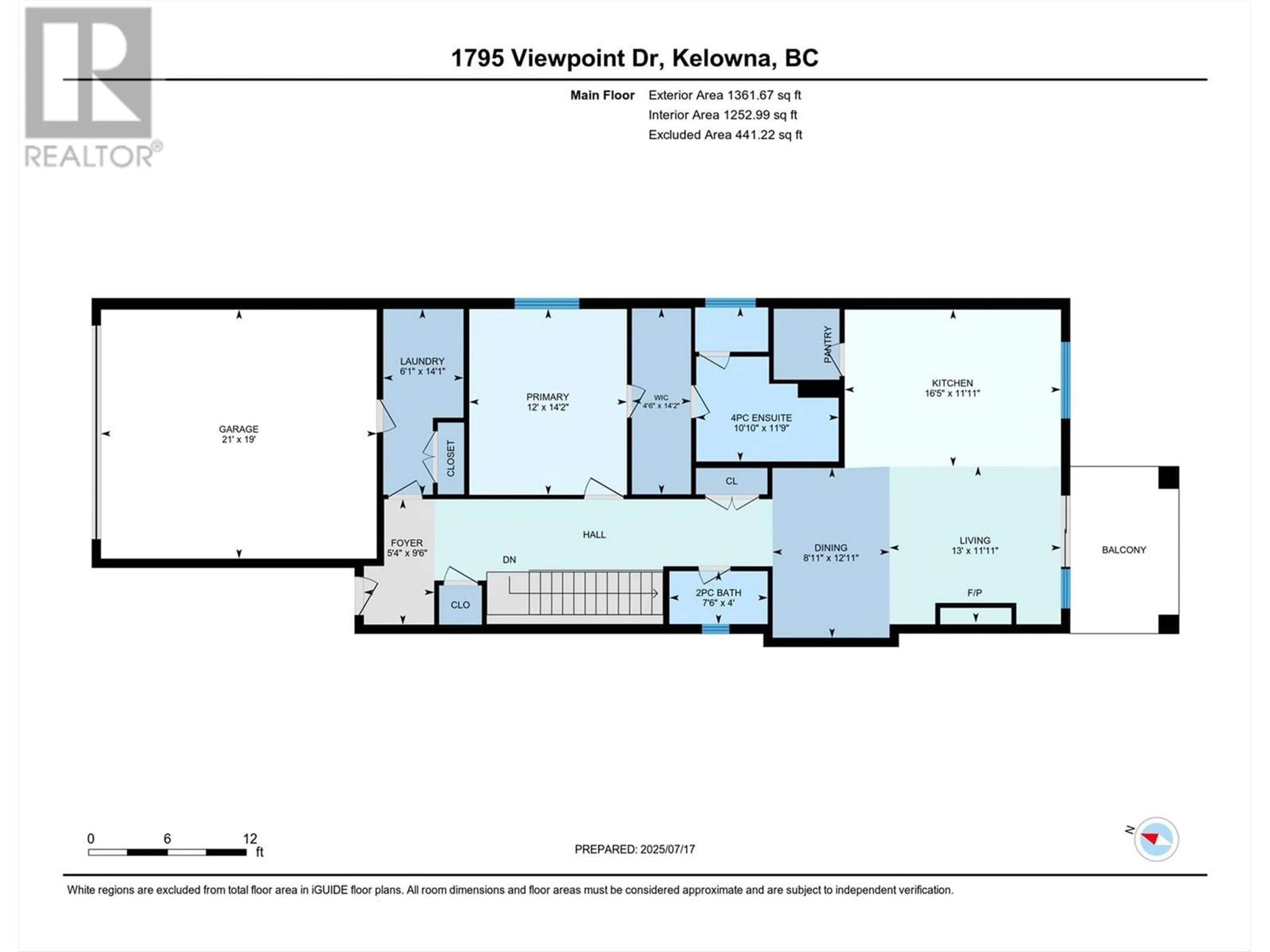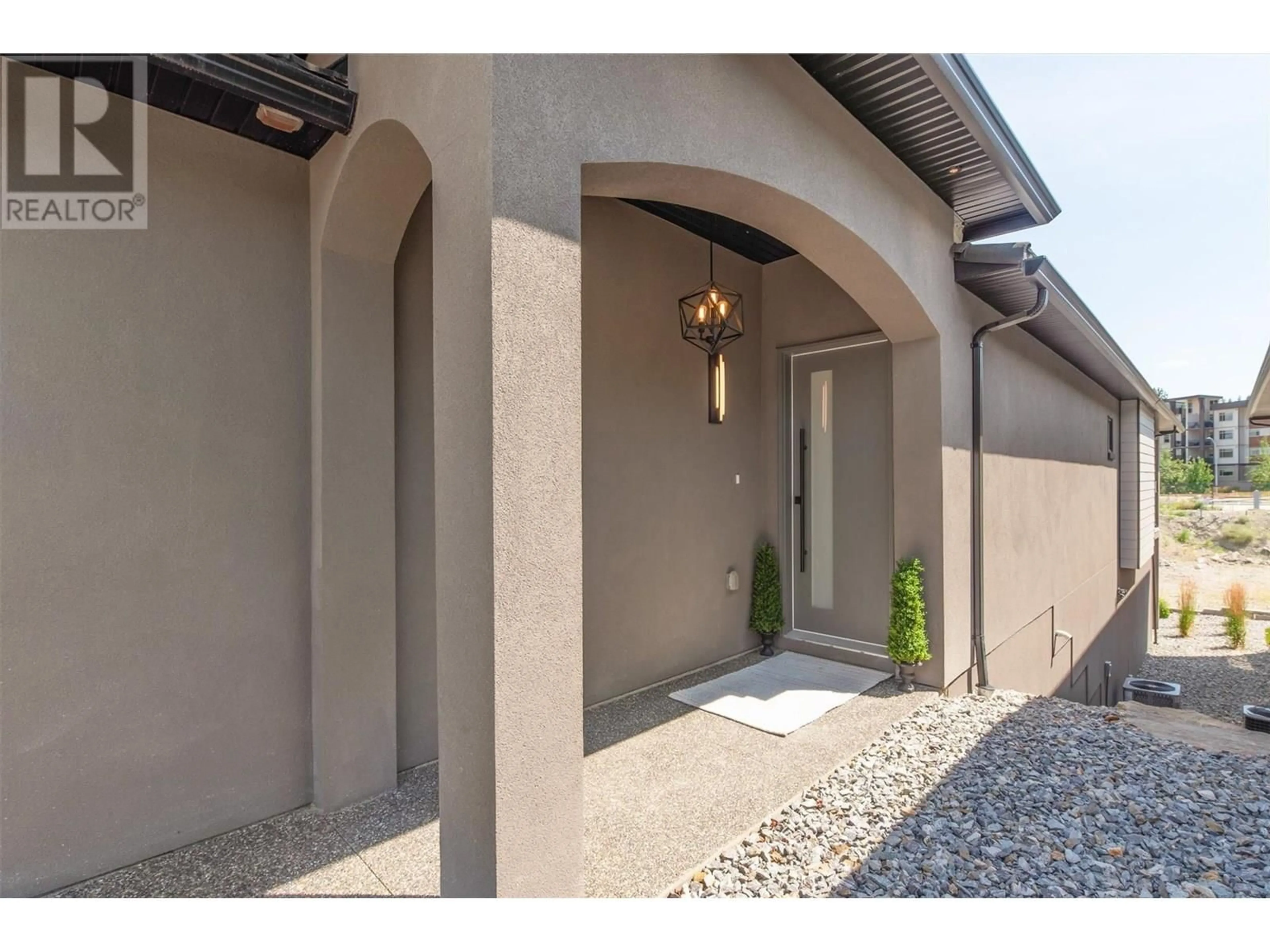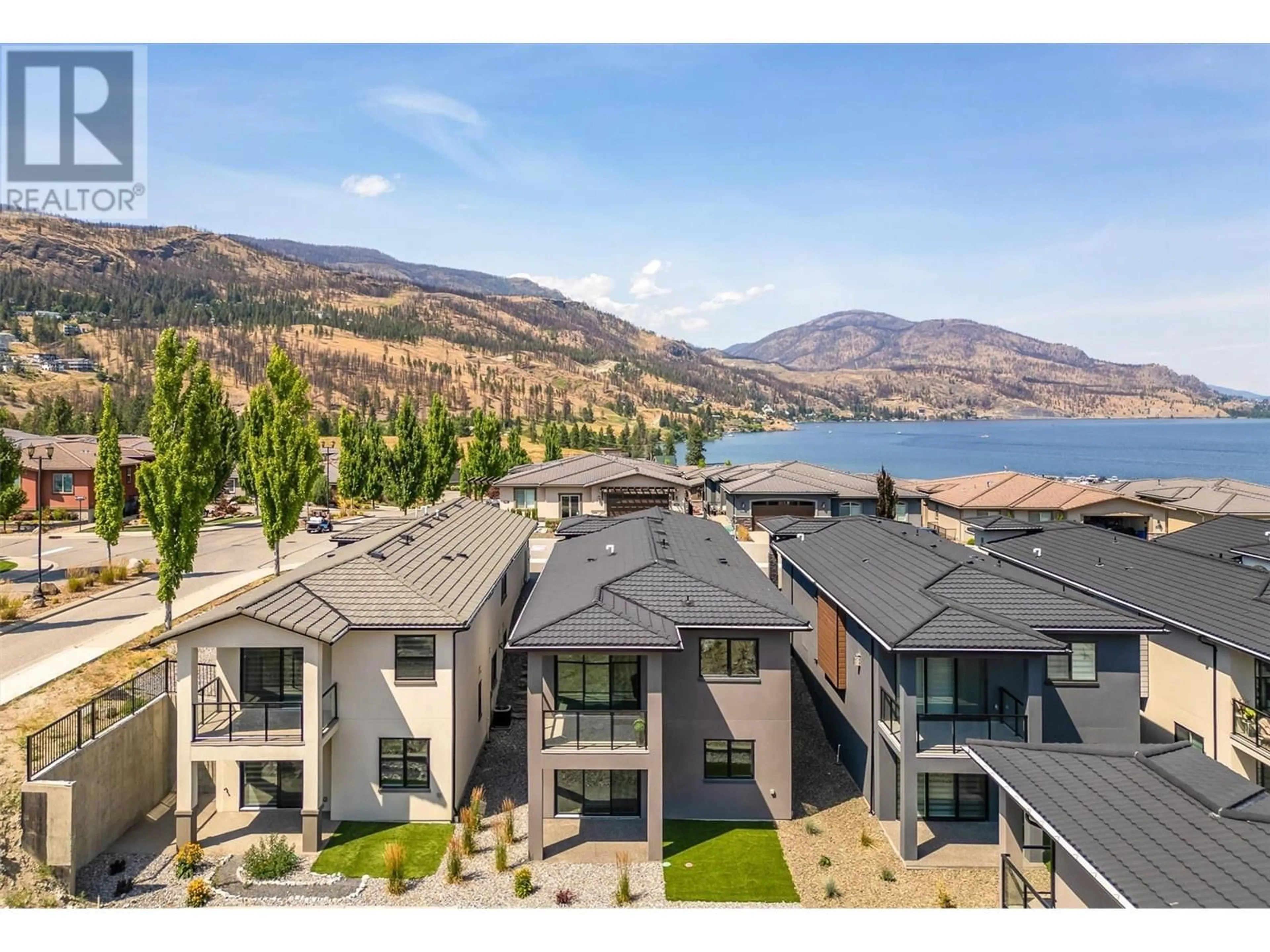1795 VIEWPOINT DRIVE, Kelowna, British Columbia V1Z4E1
Contact us about this property
Highlights
Estimated valueThis is the price Wahi expects this property to sell for.
The calculation is powered by our Instant Home Value Estimate, which uses current market and property price trends to estimate your home’s value with a 90% accuracy rate.Not available
Price/Sqft$383/sqft
Monthly cost
Open Calculator
Description
Absolutely Stunning Modern Walkout Rancher in West Harbour – Includes 26' Boat Slip! Incredible value in this gated lakefront resort-style community offering the ultimate Okanagan lifestyle. For just $245/month, enjoy 500 ft of private sandy beach, marina, pool & hot tub, tennis/pickleball courts, dog parkette, fitness center & clubhouse with kitchen, lounge & media area. This brand new 3 bed, 4 bath, 2448 sqft walkout rancher by West Eagle Homes is loaded with upgrades. The sleek custom kitchen features extended cabinetry, quartz countertops & backsplash, walk-in pantry, gas stove, and stainless steel appliances. The open-concept main living area boasts a gas fireplace, luxury vinyl plank flooring, and walkout to a covered deck. The spacious primary bedroom includes double walk-in closet with built-ins and a spa like ensuite with heated tile floors. Convenient main floor laundry with garage access (EV charger). Lower level features a bright, open family room with wet bar, 2 bedrooms, 2 full baths, and a walkout to the covered patio. Low maintenance landscaping. No GST, No PTT, No Spec Tax, and covered by 2-5-10 home warranty. A hidden gem and true lifestyle upgrade bring your boat and your dreams! (id:39198)
Property Details
Interior
Features
Lower level Floor
3pc Bathroom
9'8'' x 4'11''4pc Bathroom
8'6'' x 6'2''Utility room
16'5'' x 12'3''Bedroom
14'1'' x 9'10''Exterior
Features
Parking
Garage spaces -
Garage type -
Total parking spaces 4
Property History
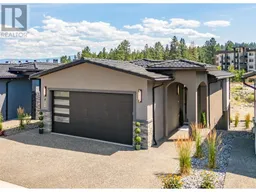 46
46
