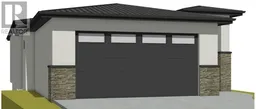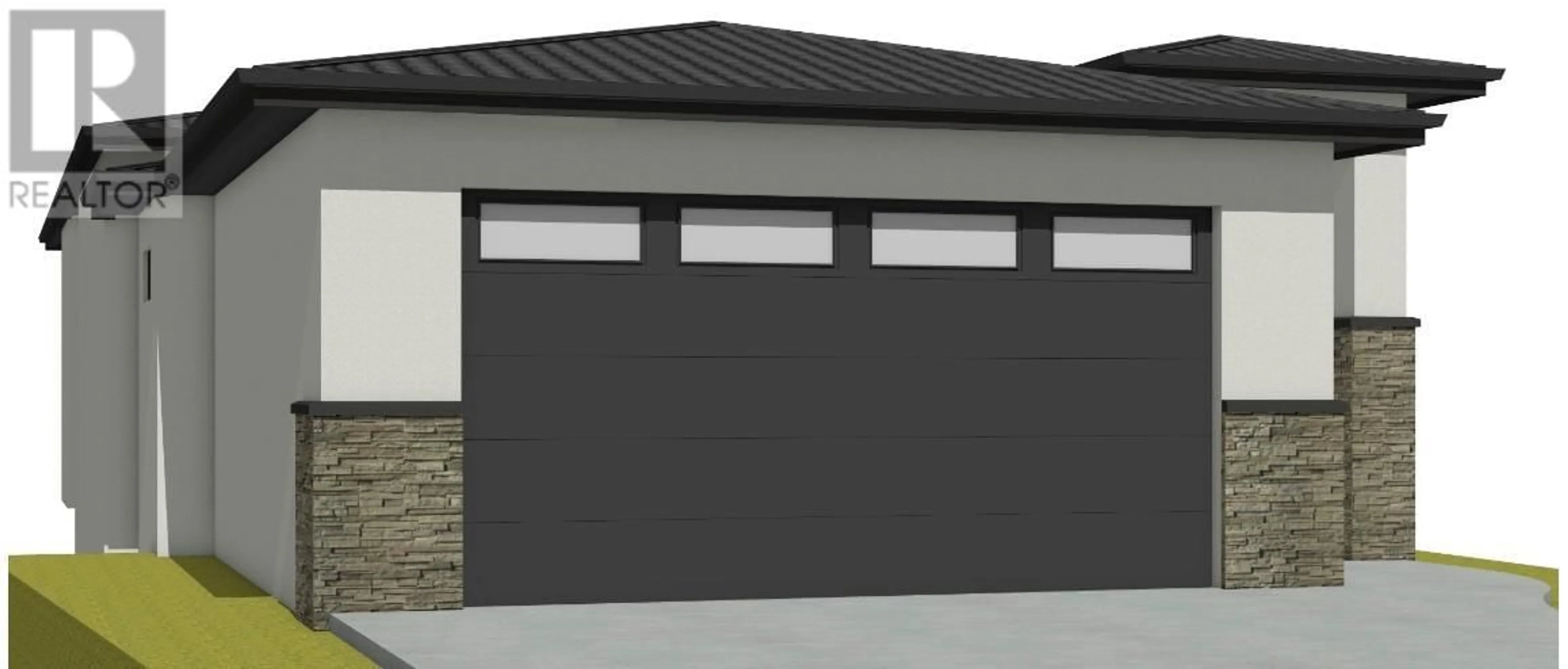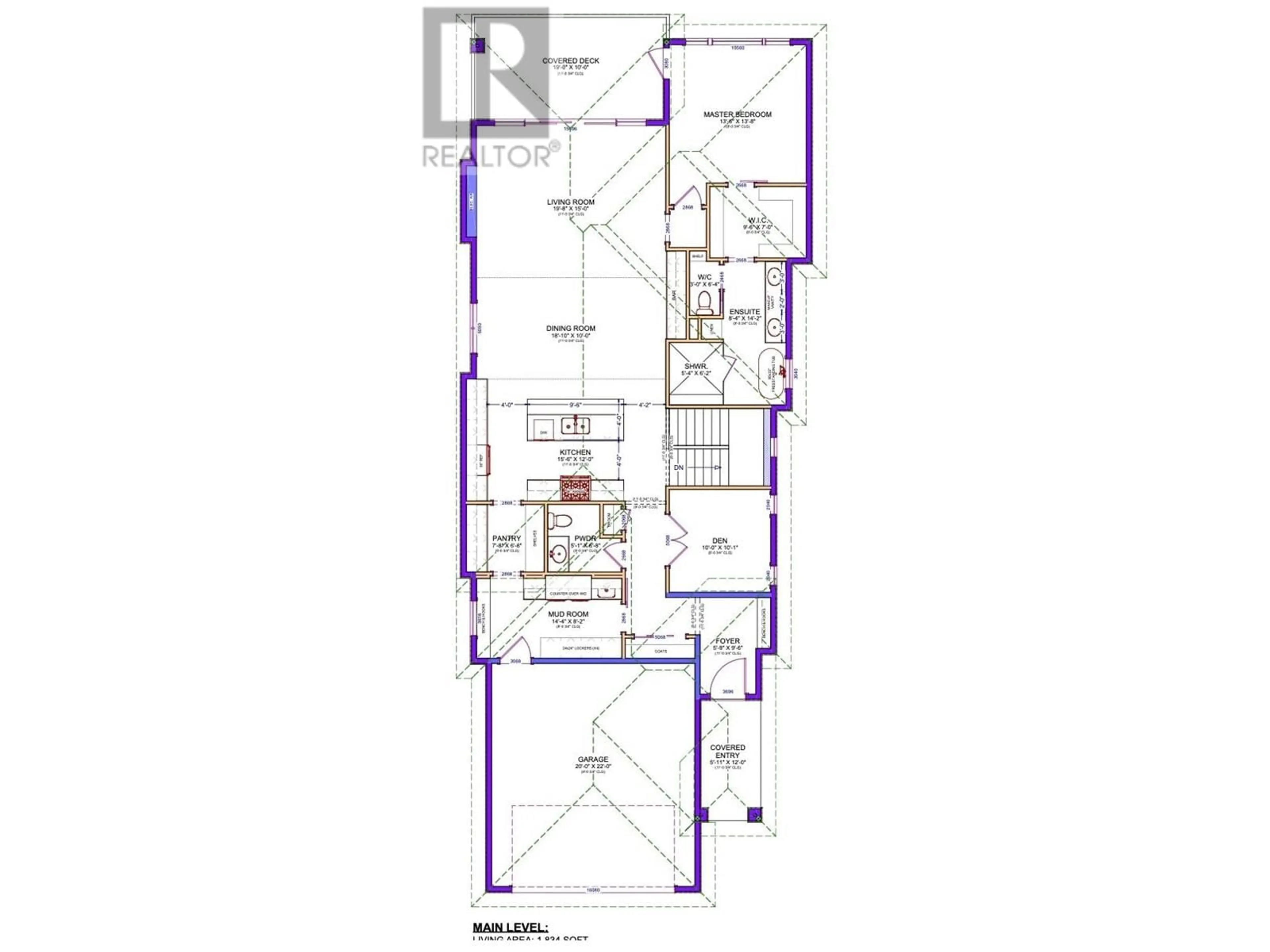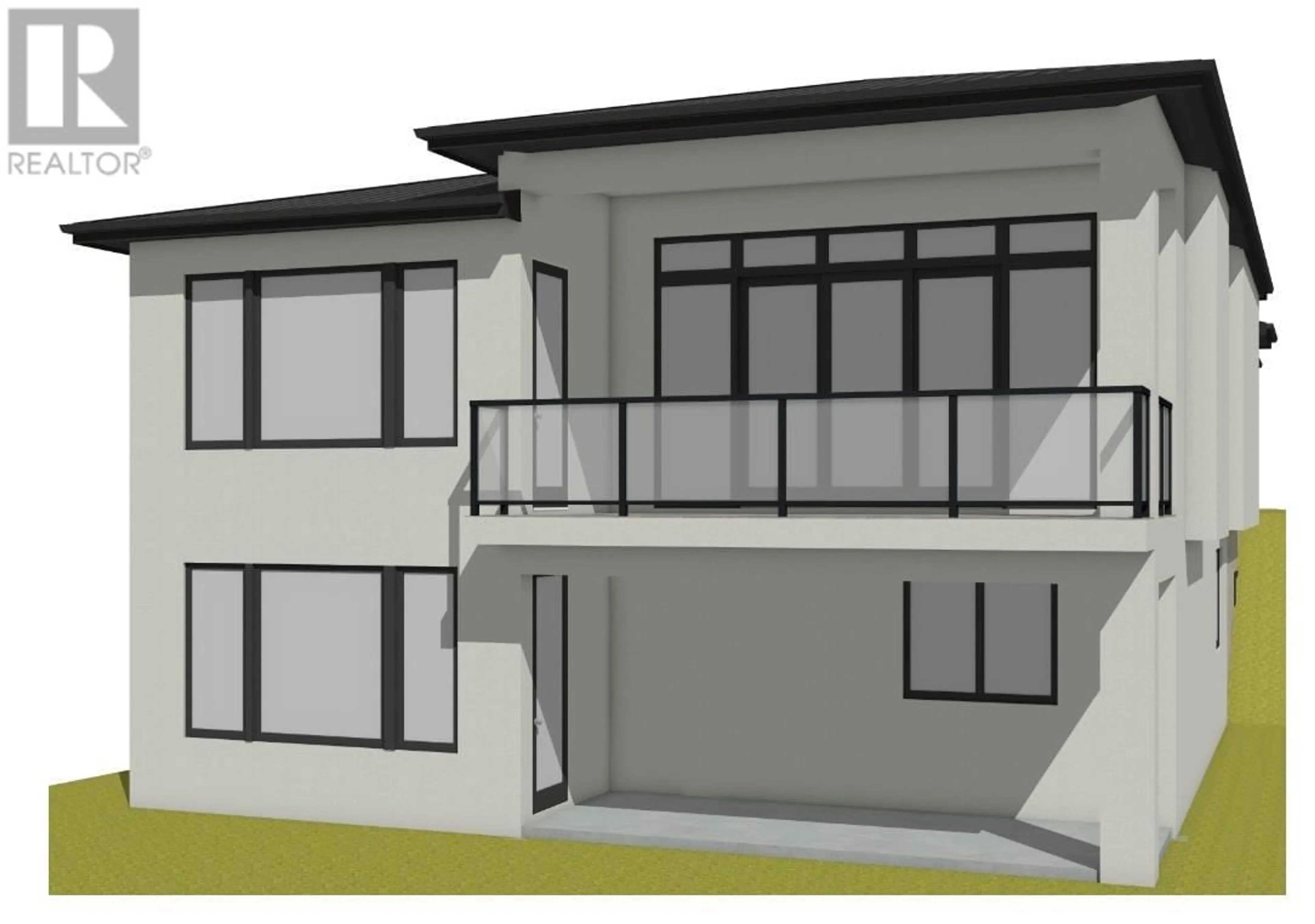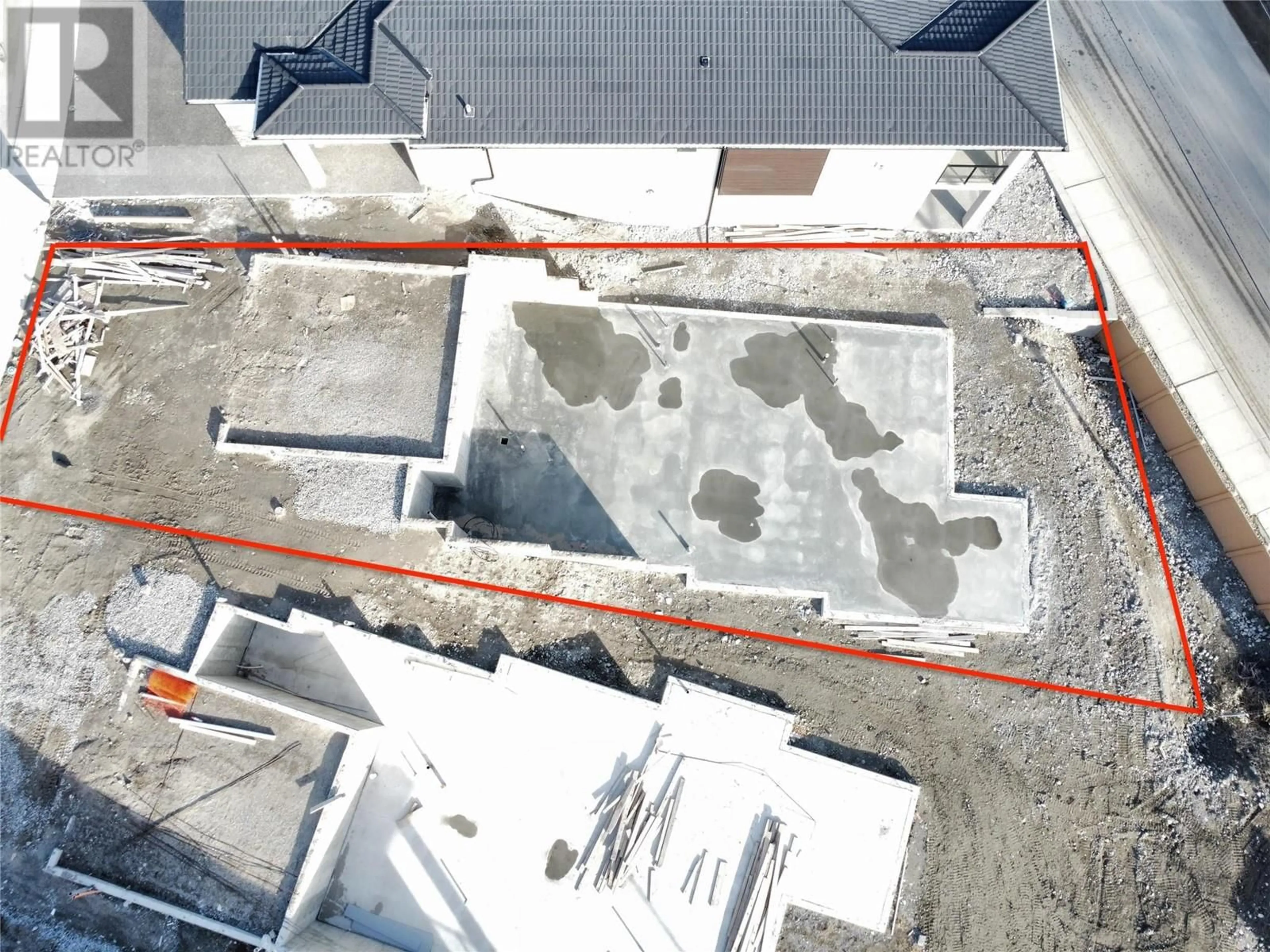1677 HARBOUR VIEW CRESCENT, Kelowna, British Columbia V1Z4E1
Contact us about this property
Highlights
Estimated valueThis is the price Wahi expects this property to sell for.
The calculation is powered by our Instant Home Value Estimate, which uses current market and property price trends to estimate your home’s value with a 90% accuracy rate.Not available
Price/Sqft$346/sqft
Monthly cost
Open Calculator
Description
No GST, No PTT, No Spec Tax! Experience resort-style living in the lakeside community of West Harbour, right in the heart of Kelowna! Build your dream home quickly and hassle-free with our in-house builder and custom house plan—a spacious 3-bedroom, 4-bathroom walkout rancher featuring a main-floor primary suite and 2 additional bedrooms on the lower level. Special features of this home include a soaker tub in the ensuite, a 36"" Thor Dual-Fuel Range, main floor laundry, an office near the entryway AND a second primary room and ensuite in the basement! Perfect for your out-of-town guests. Choose your own interior colour scheme, or let our in-house design team curate the perfect package just for you! With no complicated builder terms, just 10% down and the balance upon completion, it’s a stress-free process. And the best part? The foundation is already poured, services are in place, and the permit is ready—so your dream home can be built in no time! The amenities at West Harbour are second to none. Residents enjoy access to a 500-ft private, swimmable beach, a pool, hot tub, playground, dog run, sports courts, clubhouse, and fitness centre—all for just $245/month. Boat slips are also available! For more details on this unique opportunity call Taryn or Cory today! Don’t forget to ask about the Legacy Fund. (id:39198)
Property Details
Interior
Features
Basement Floor
Storage
15'11'' x 13'3''Full bathroom
5'4'' x 11'0''Full ensuite bathroom
5'4'' x 10'3''Bedroom
14'5'' x 11'7''Exterior
Features
Parking
Garage spaces -
Garage type -
Total parking spaces 4
Property History
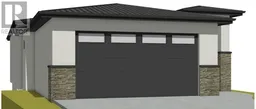 18
18