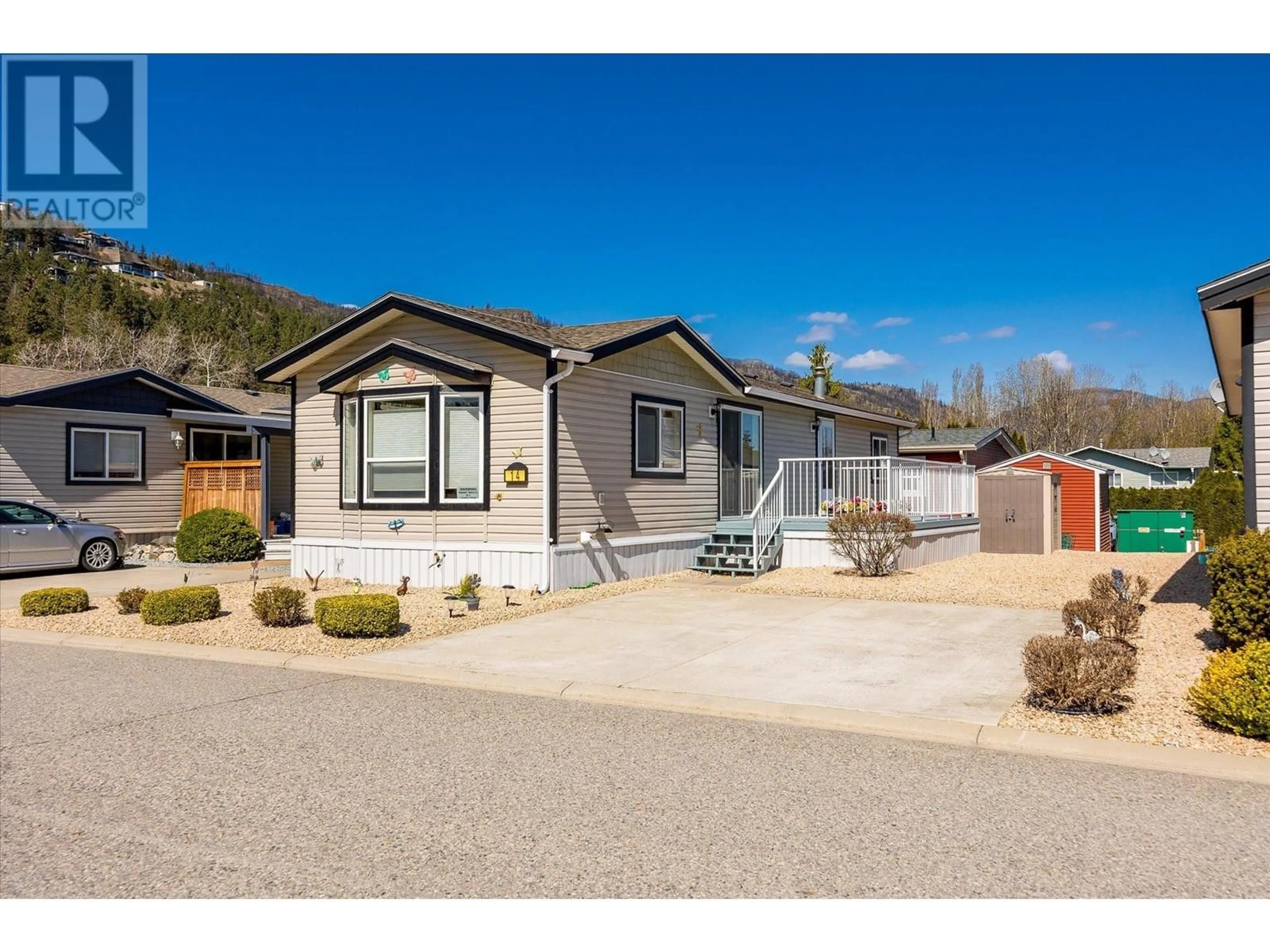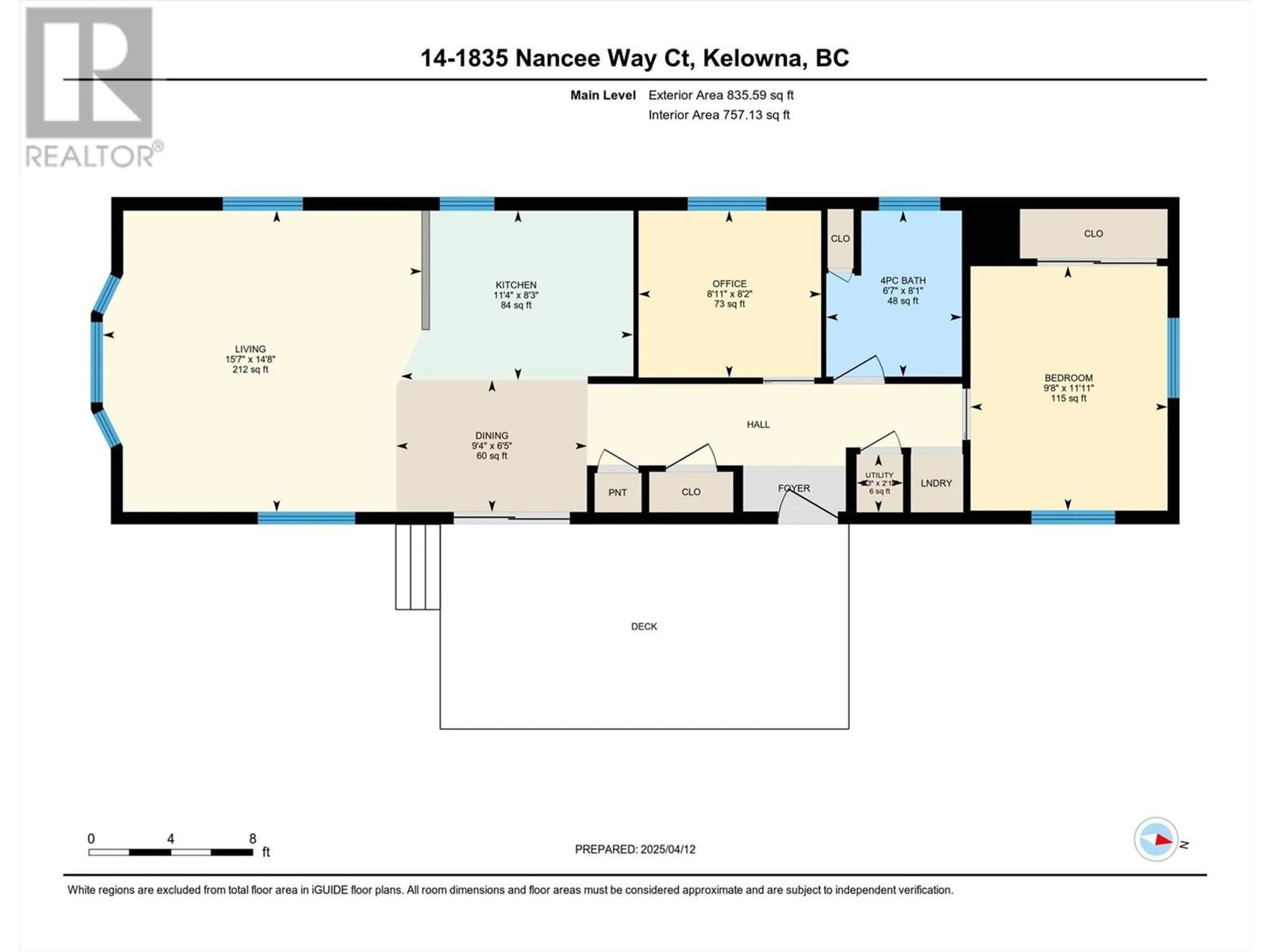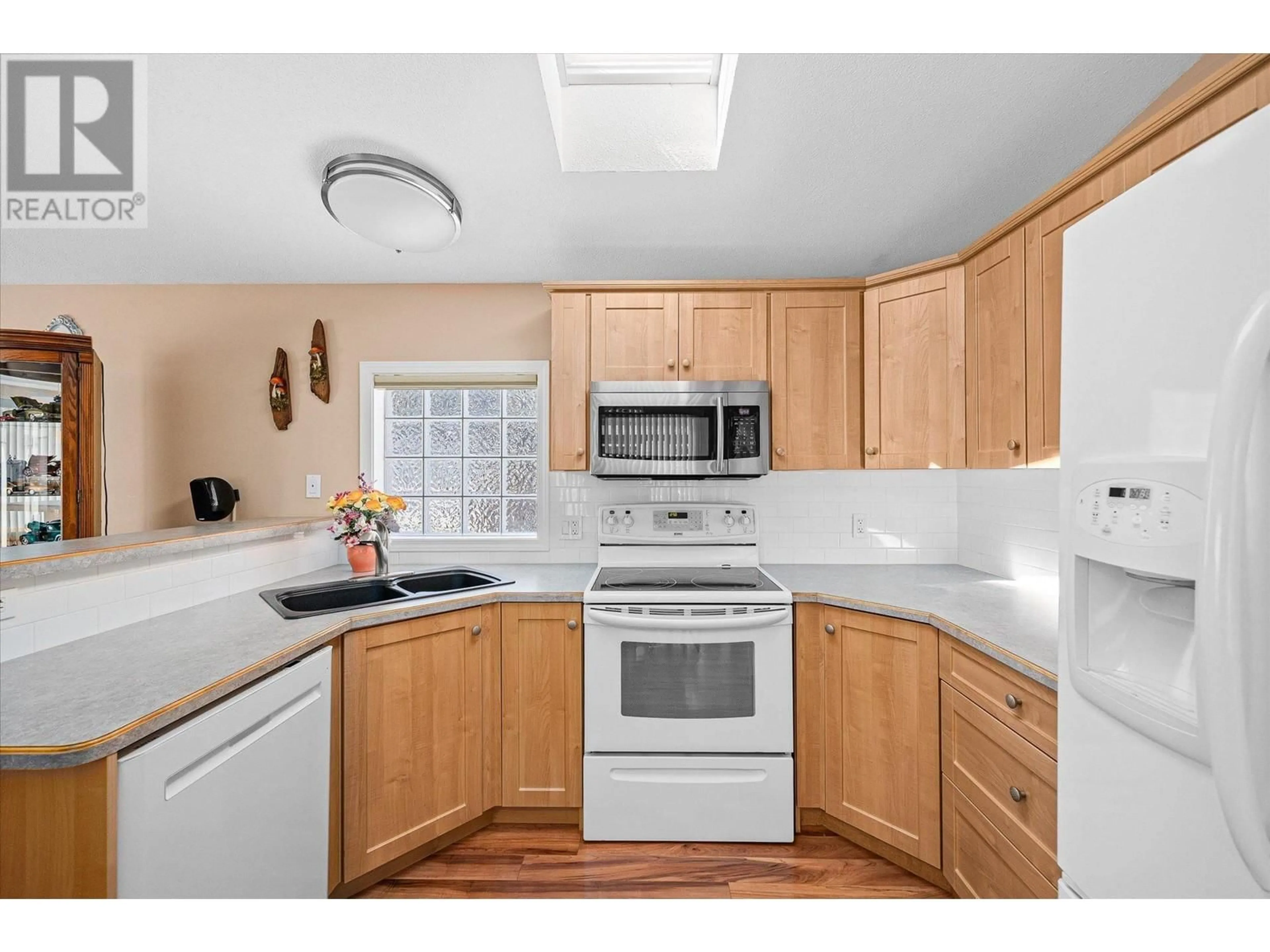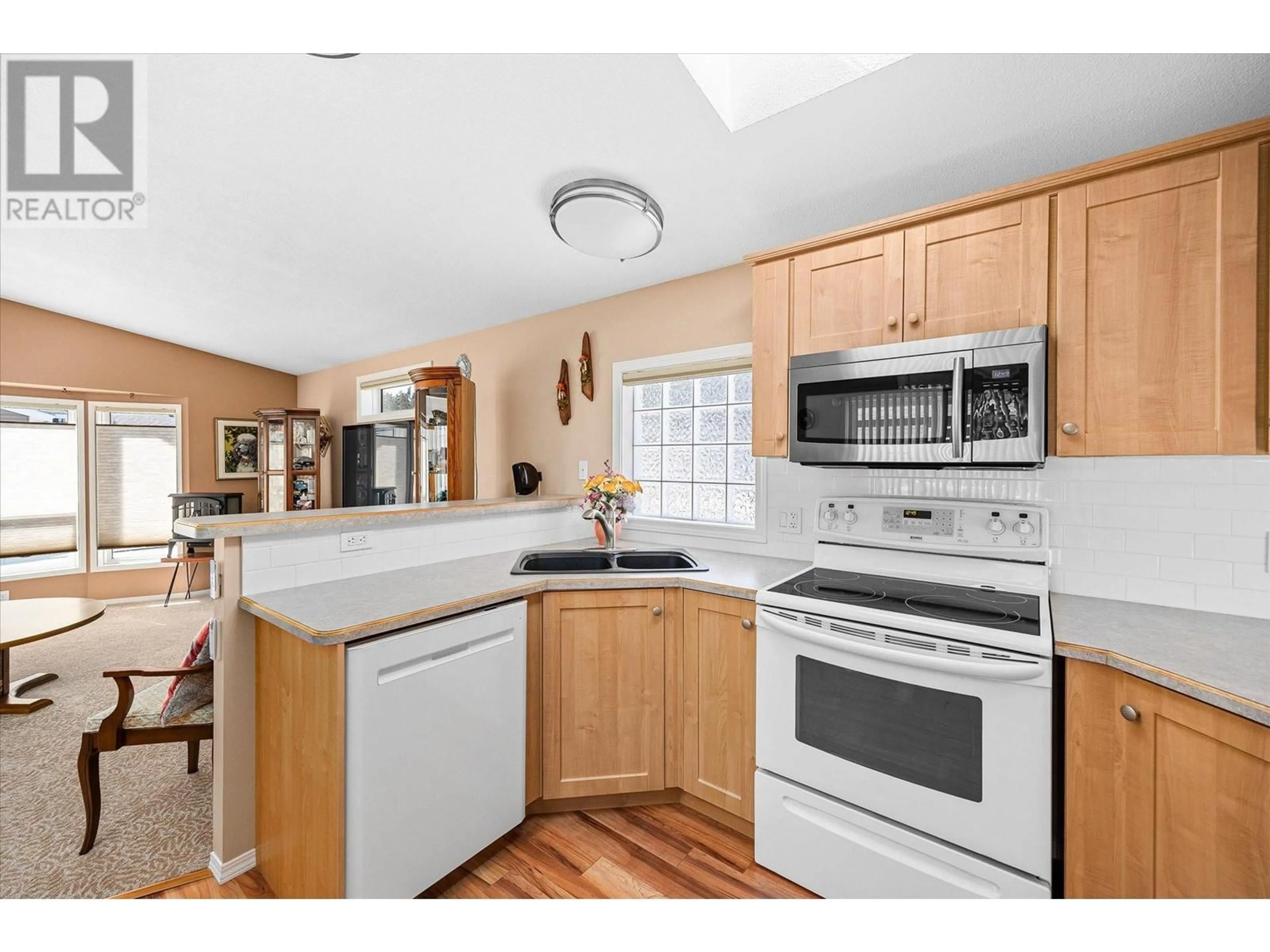14 - 1835 NANCEE WAY COURT, Kelowna, British Columbia V1Z4C1
Contact us about this property
Highlights
Estimated ValueThis is the price Wahi expects this property to sell for.
The calculation is powered by our Instant Home Value Estimate, which uses current market and property price trends to estimate your home’s value with a 90% accuracy rate.Not available
Price/Sqft$432/sqft
Est. Mortgage$1,546/mo
Maintenance fees$550/mo
Tax Amount ()$1,369/yr
Days On Market4 days
Description
Welcome to this METICULOUS home in a great park ONLY MINUTES FROM DOWNTOWN KELOWNA! Attention to detail is the name of the game, and when you walk in, it just feels like home. All the little things add up big: high ceilings, a nice open plan, drywall (not panelling), bathroom has been fully updated, backsplashes match in kitchen & bathroom, new paint & carpet, screwless light switch covers, modern light fixtures, power blinds on skylight & some windows, & cellular shades (pull down or up) on other windows. The pocket doors on the bedrooms are great space savers. There is fantastic outdoor space with sliding glass doors onto a lovely big deck, upgraded desert rock surrounding the home, plus a shed, and a driveway that fits two cars. TWO PETS allowed (cats or dogs up to 17"" height total - 15"" to the shoulder). This LOCATION CAN'T BE BEAT, only minutes from the lake, Okanagan Landing Shopping Centre & a very short drive right in to downtown Kelowna. Must be owner occupied, no rentals please. The Application for Tenancy is only a $50.00 fee! Pad rent for new owner is confirmed to be $550 per month. Pad rent includes: Water and sewer, trash removal and recycling, snow removal and yard waste pick up twice a year, Spring and Fall. Owners are allowed to smoke in their own homes, however note this home has been SMOKE FREE and PET FREE. Quick possession is possible - come and have a look today, you won't be disappointed! Property Transfer Tax does not apply on WFN land! (id:39198)
Property Details
Interior
Features
Main level Floor
Utility room
2'1'' x 3'Foyer
5'0'' x 3'0''4pc Bathroom
8'1'' x 6'7''Bedroom
8'2'' x 8'11''Exterior
Parking
Garage spaces -
Garage type -
Total parking spaces 2
Property History
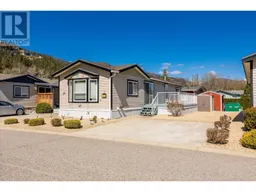 28
28
