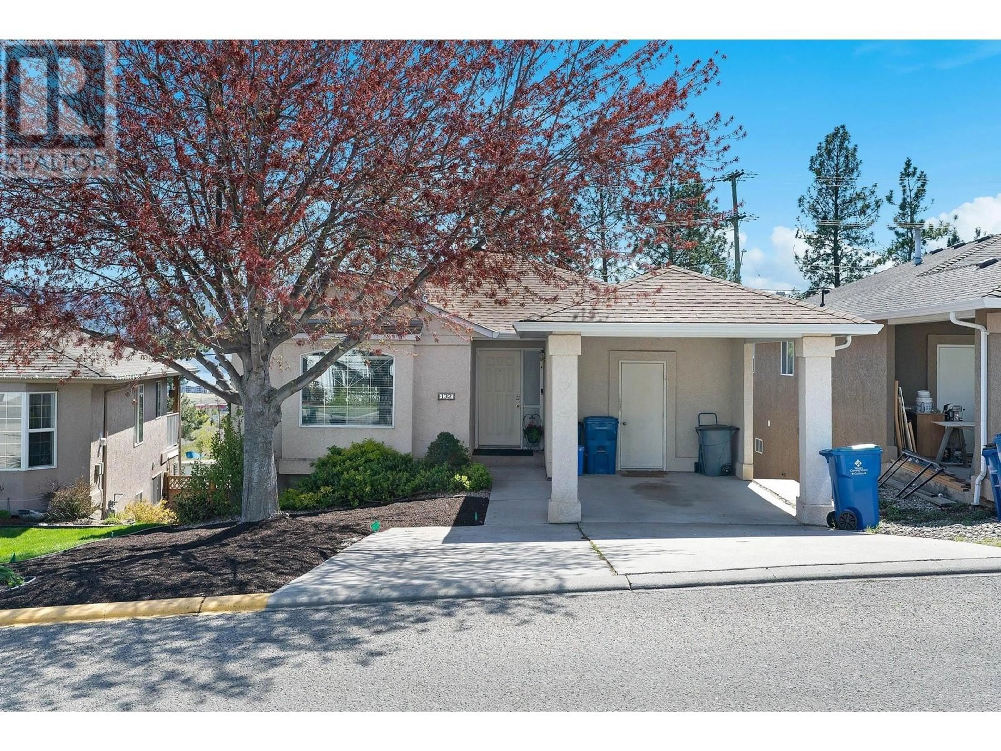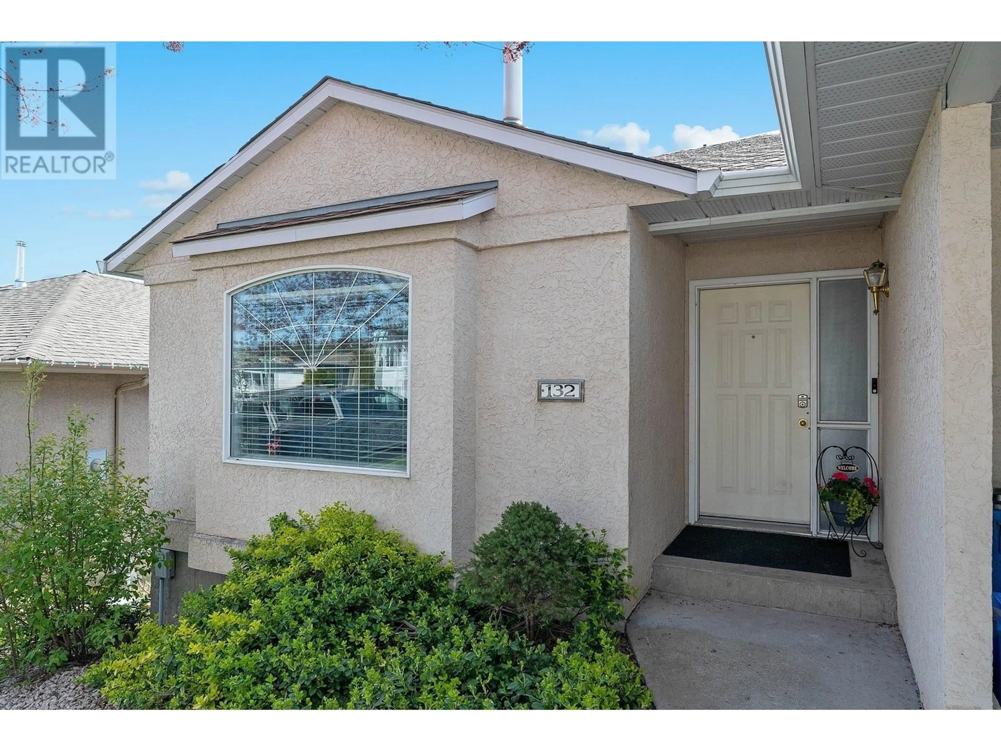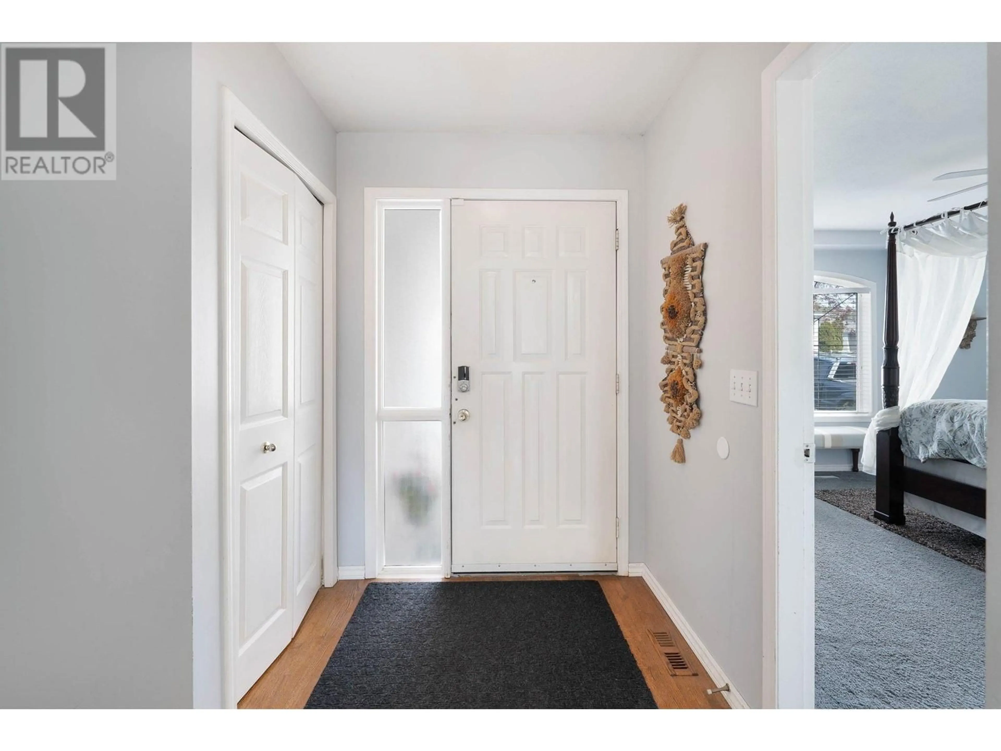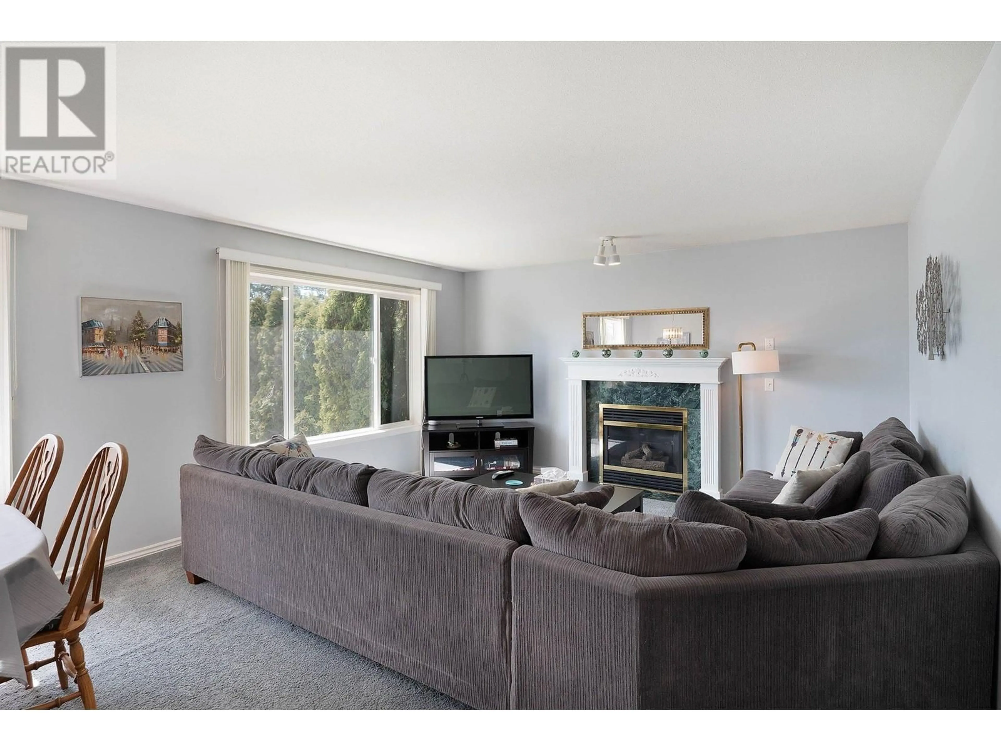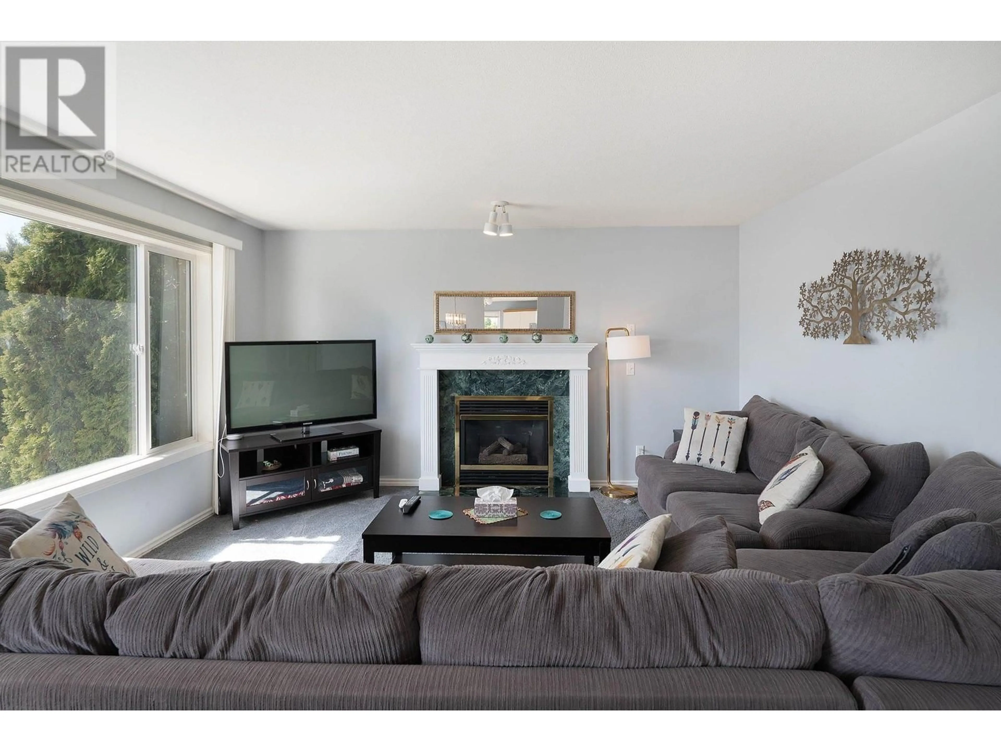132 - 2440 OLD OKANAGAN HIGHWAY, Westbank, British Columbia V4T1X6
Contact us about this property
Highlights
Estimated valueThis is the price Wahi expects this property to sell for.
The calculation is powered by our Instant Home Value Estimate, which uses current market and property price trends to estimate your home’s value with a 90% accuracy rate.Not available
Price/Sqft$295/sqft
Monthly cost
Open Calculator
Description
This bright and spacious 4-bedroom, 2-bathroom walk-out rancher offers breathtaking lake views, a private yard, and exceptional value you won’t find elsewhere. The open-concept main floor is flooded with natural light thanks to large south-facing windows that frame stunning views of Okanagan Lake, the mountains, and Mission Hill Winery. Backing onto nature, this home offers incredible privacy and the beauty of the outdoors right at your doorstep. Whether it's deer wandering by, birdsongs in the morning, or hawks landing in the pine trees, you’ll love the abundance of wildlife. With only one neighbour on each side, you'll feel a true sense of space and privacy. With three bedrooms on the main level, the layout is ideal for families, retirees, or anyone seeking one-level living. The lower level features a fully self-contained walk-out suite with its own private entrance, perfect for rental income, extended family, or multigenerational living. The suite includes a spacious family room, a full bathroom, and a versatile bonus room that can serve as a bedroom, office, or gym. The low-maintenance yard means more time to relax and enjoy your surroundings, ideal for seasonal living or hassle-free ownership. Bayview Estates is a welcoming, family-friendly community offering playgrounds, basketball courts, and a dog park, all just minutes from schools, beaches, golf, shopping, and wineries. (id:39198)
Property Details
Interior
Features
Lower level Floor
Bedroom
12'2'' x 14'7''Storage
6' x 14'4''Laundry room
4'11'' x 7'6''Full bathroom
4'11'' x 7'6''Exterior
Parking
Garage spaces -
Garage type -
Total parking spaces 3
Property History
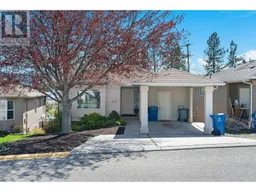 48
48
