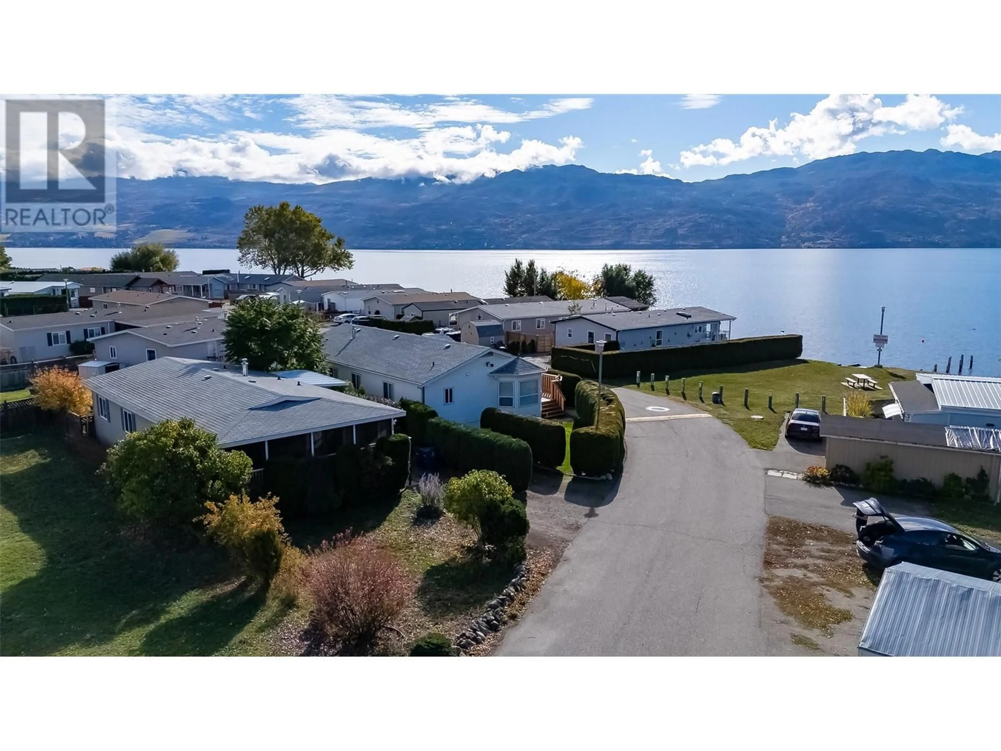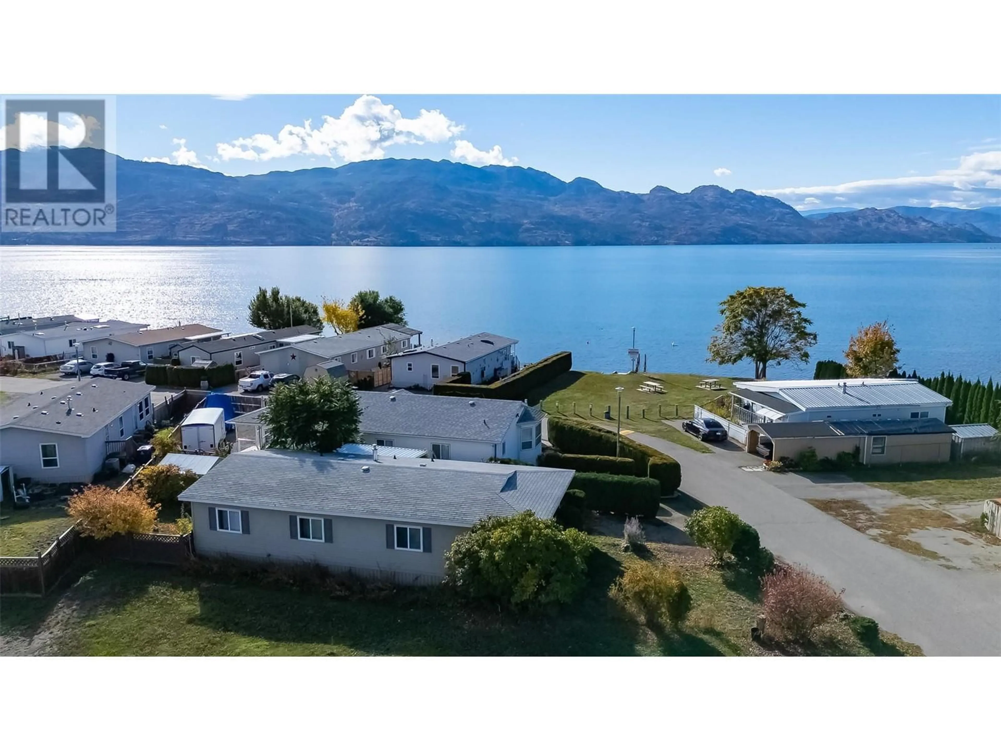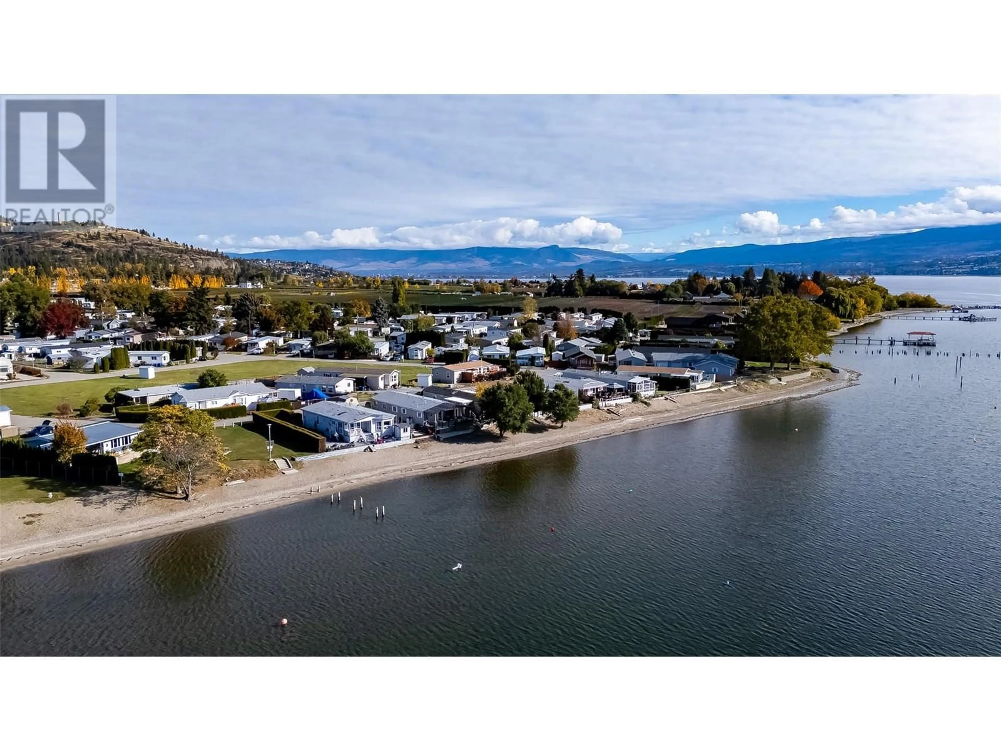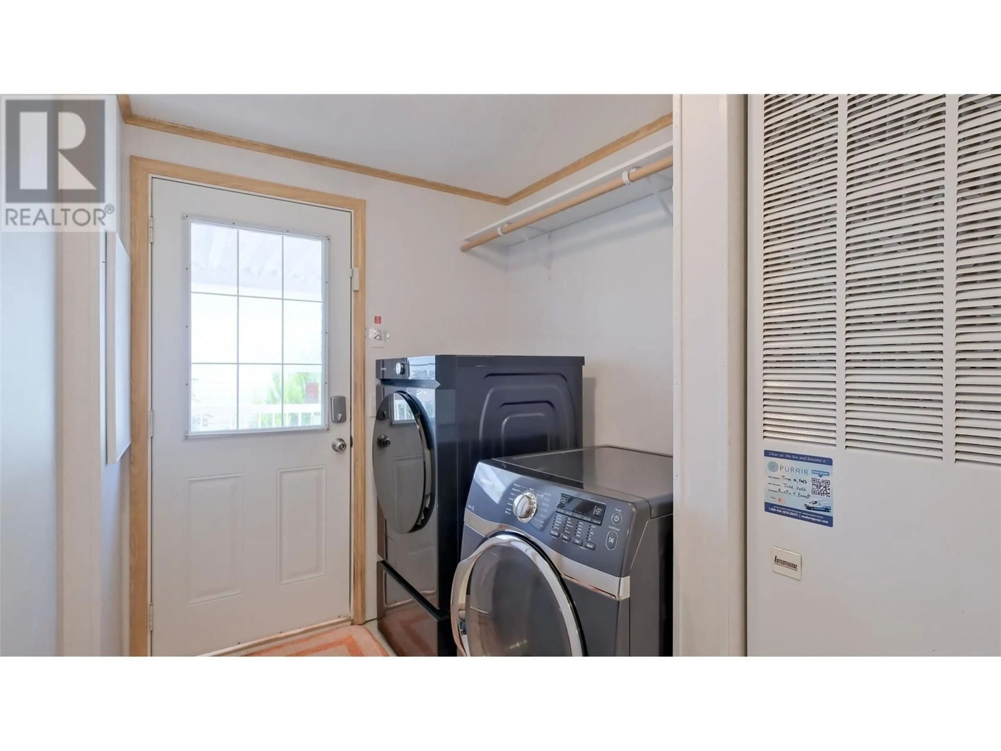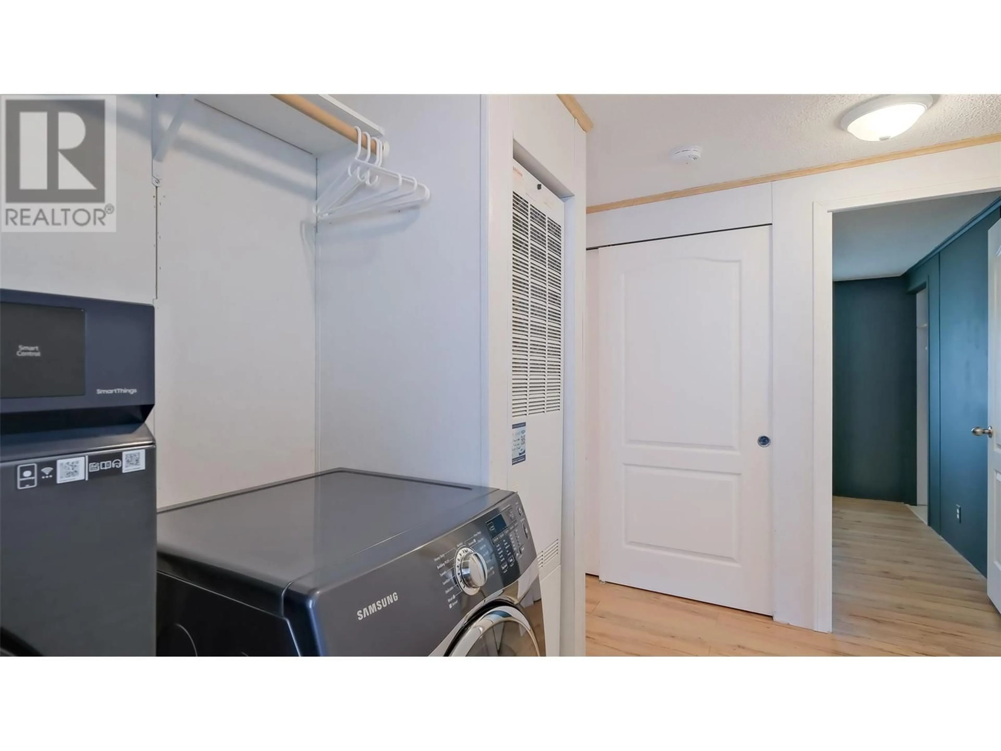116 - 2035 BOUCHERIE ROAD, Westbank, British Columbia V4T2T9
Contact us about this property
Highlights
Estimated valueThis is the price Wahi expects this property to sell for.
The calculation is powered by our Instant Home Value Estimate, which uses current market and property price trends to estimate your home’s value with a 90% accuracy rate.Not available
Price/Sqft$231/sqft
Monthly cost
Open Calculator
Description
Steps to the Lake. Packed with Charm. Priced to Move. Wake up every day just steps from Okanagan Lake in this sun-filled 3-bedroom home that’s all about lifestyle. Bright, airy, and designed for easy living, this home features a wide-open layout, generously sized bedrooms, and seamless indoor-outdoor flow. The sunroom invites year-round enjoyment, while the covered patio is perfect for unwinding or entertaining. Outside, the private backyard is a hidden gem—lush gardens, a flat grassy yard, and an open field next door that adds to the feeling of space and calm. Craving convenience? You’re minutes from everything—shops, clinics, restaurants, wineries, golf courses, and scenic trails. Whether you’re looking to settle down or escape the city, this one checks every box. Quick possession available — book your showing and come experience the Okanagan way of life. (id:39198)
Property Details
Interior
Features
Main level Floor
4pc Bathroom
7'7'' x 4'8''Bedroom
8'11'' x 10'6''Primary Bedroom
10'10'' x 13'9''Bedroom
9'0'' x 9'10''Exterior
Parking
Garage spaces -
Garage type -
Total parking spaces 2
Property History
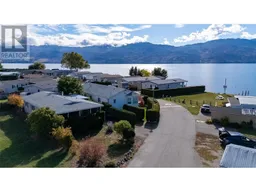 40
40
