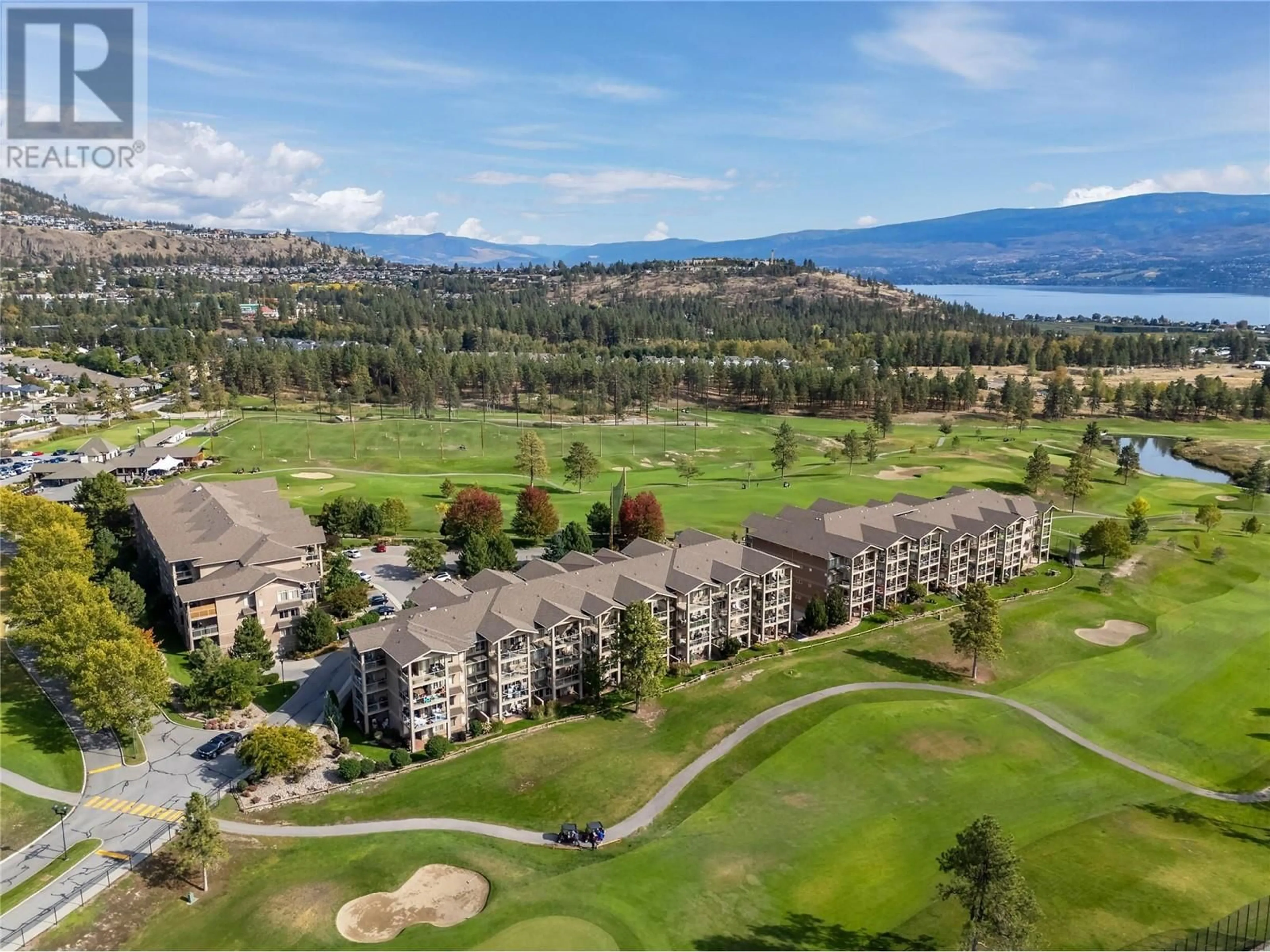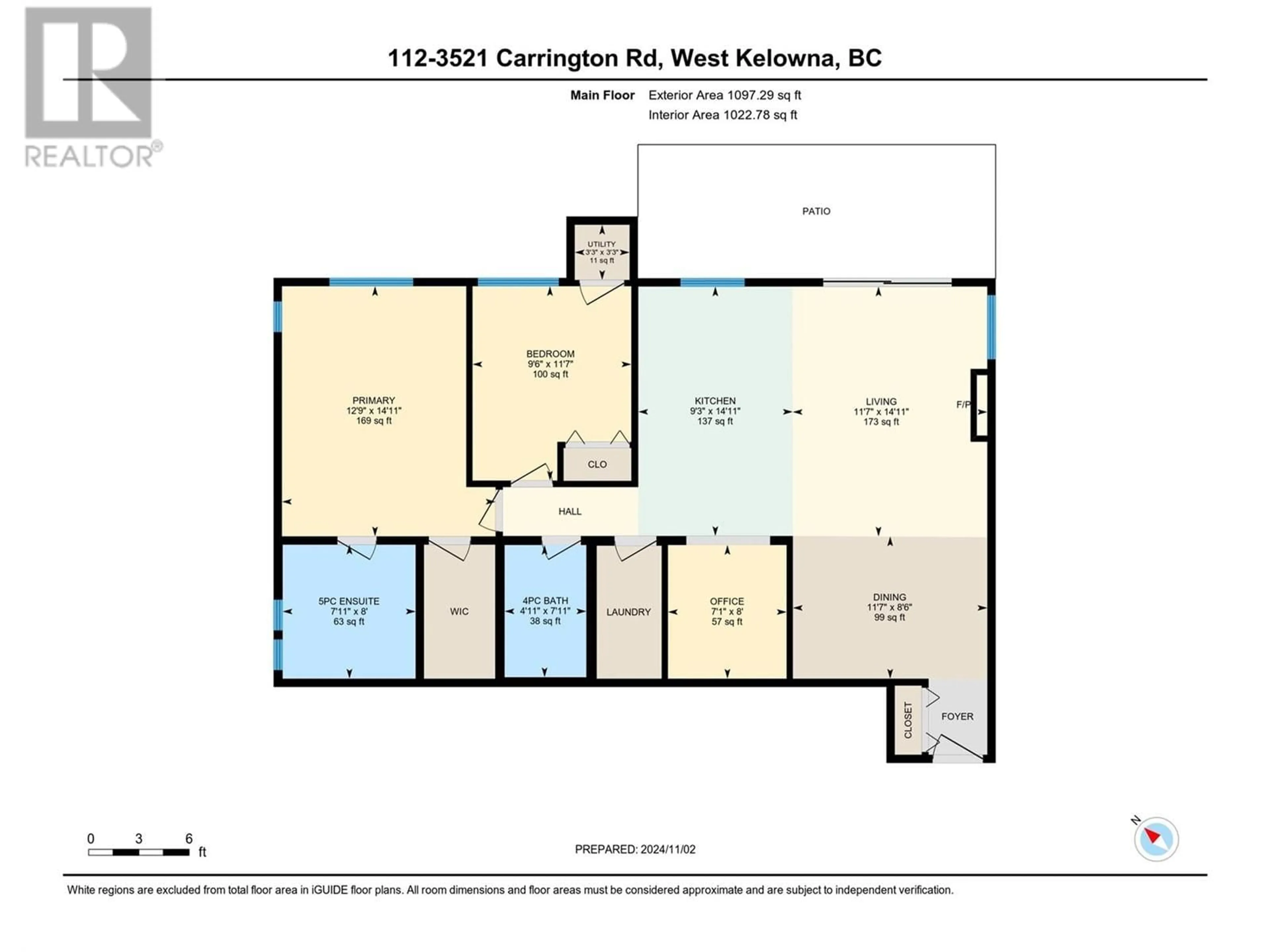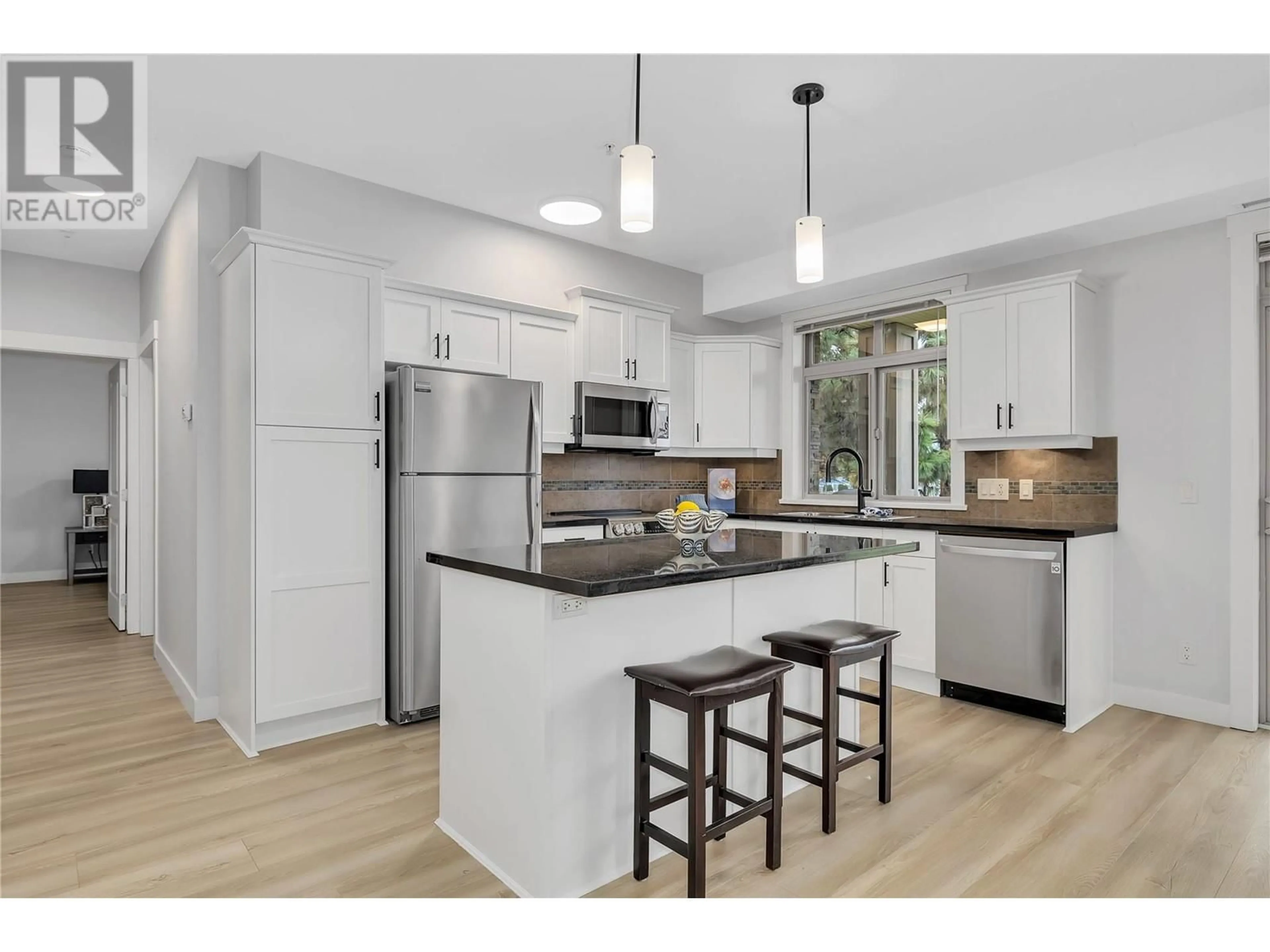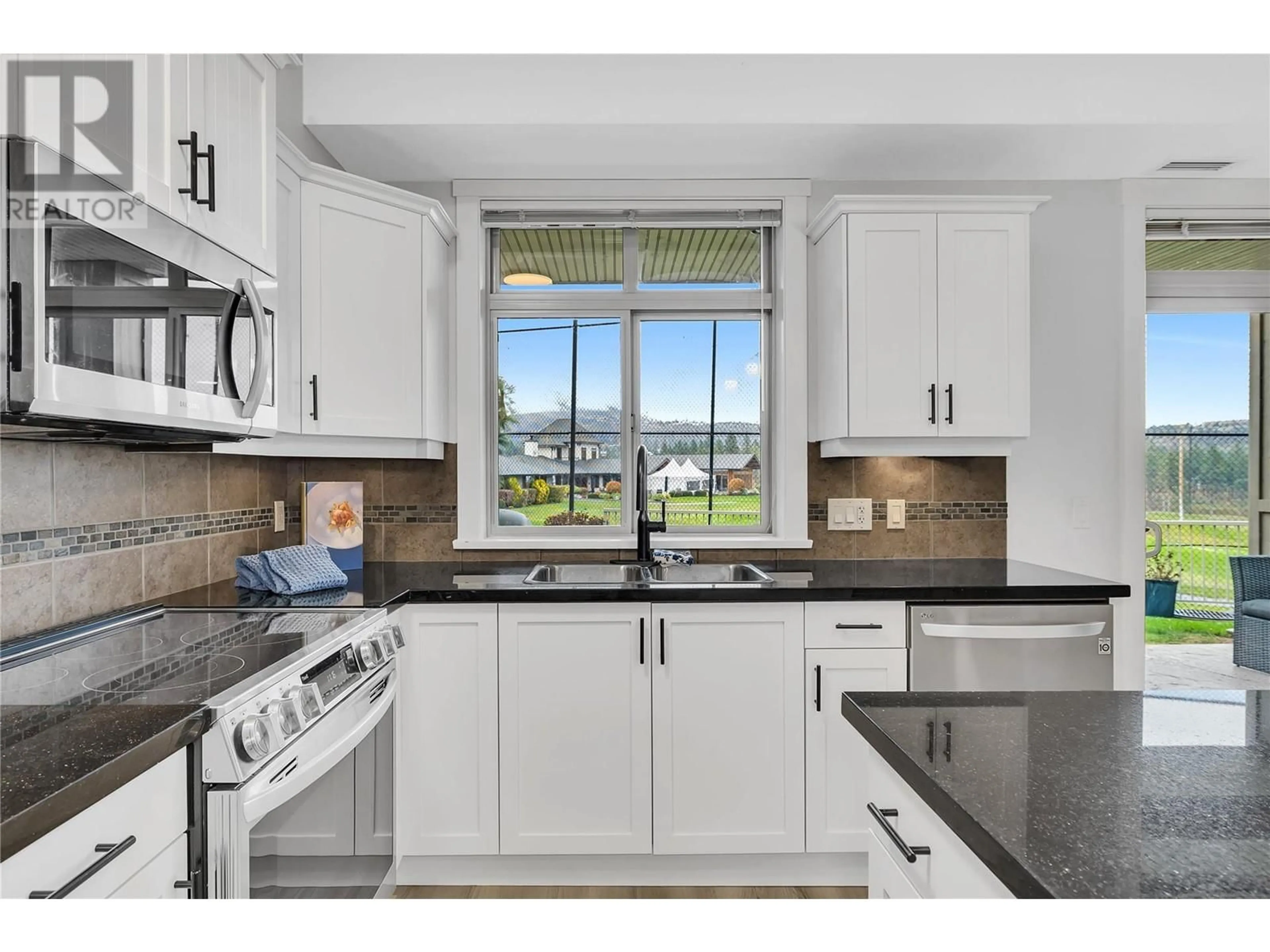112 - 3521 CARRINGTON ROAD, West Kelowna, British Columbia V4T2E6
Contact us about this property
Highlights
Estimated valueThis is the price Wahi expects this property to sell for.
The calculation is powered by our Instant Home Value Estimate, which uses current market and property price trends to estimate your home’s value with a 90% accuracy rate.Not available
Price/Sqft$465/sqft
Monthly cost
Open Calculator
Description
This beautifully updated 2-bedroom, 2-bathroom + den corner unit offers the perfect combination of comfort, style, and location. The spacious suite has been freshly painted and features gorgeous new lighting and flooring throughout. The large master bedroom includes a walk-in closet and a luxurious 5-piece ensuite with double sinks, a soaker tub, and a separate shower. The home boasts 9' ceilings and a wall of windows that flood the space with natural light. The well-appointed kitchen showcases granite countertops, shaker cabinets, a newer stove, dishwasher, and a central sit-up island. The laundry room includes newer stacking washer and dryer, with additional shelving for extra storage. The open-plan layout includes a cozy dining area and a living room complete with an electric fireplace. Sliding glass doors lead to a private, expansive patio with serene views of the golf course—an ideal space to relax or entertain. Additional features include a storage locker, one underground parking space, and proximity to shopping, dining, and recreation. Walk to Winners, HomeSense, Home Depot, restaurants, and enjoy the nearby Two Eagles Golf Course and lake just minutes away. Lease has been prepaid, making this an even more attractive option! This unit truly has it all—privacy, beautiful views, and an unbeatable location. This is a MUST SEE! (id:39198)
Property Details
Interior
Features
Main level Floor
Utility room
3'3'' x 3'3''Den
8'0'' x 7'1''4pc Bathroom
7'11'' x 4'11''5pc Ensuite bath
8'0'' x 7'11''Exterior
Parking
Garage spaces -
Garage type -
Total parking spaces 1
Property History
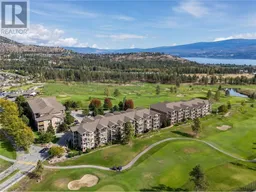 38
38
