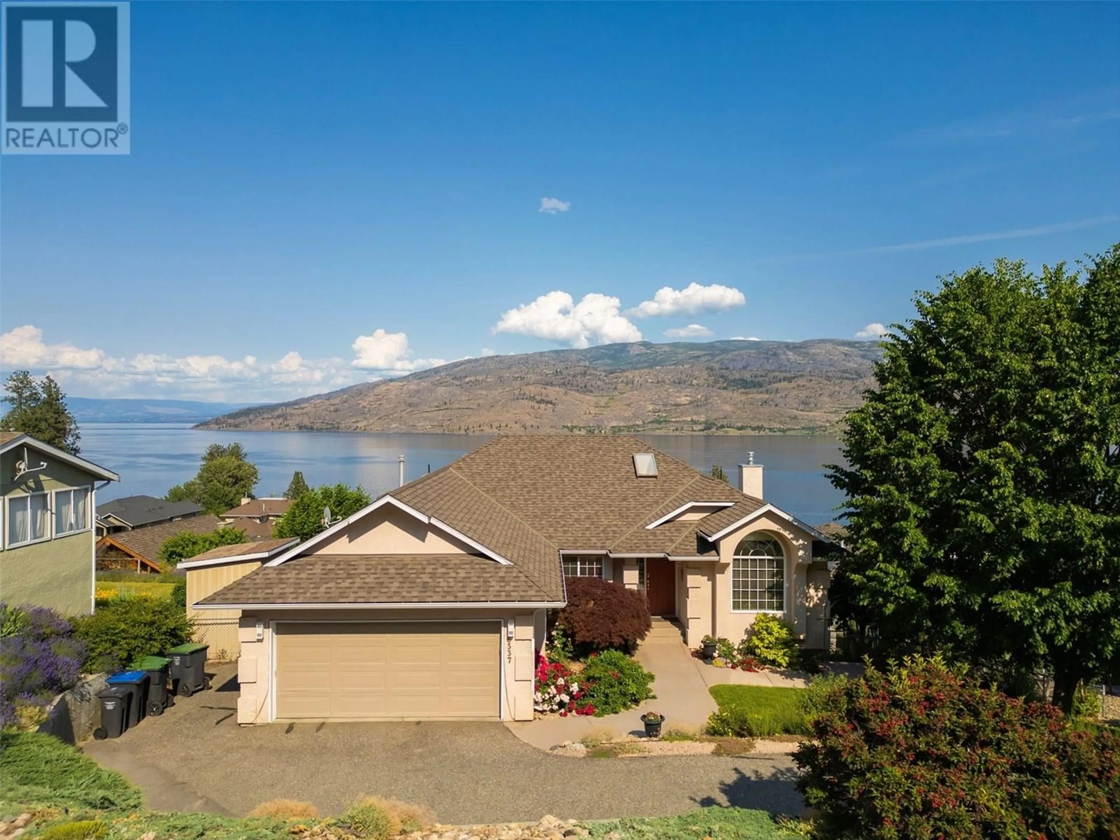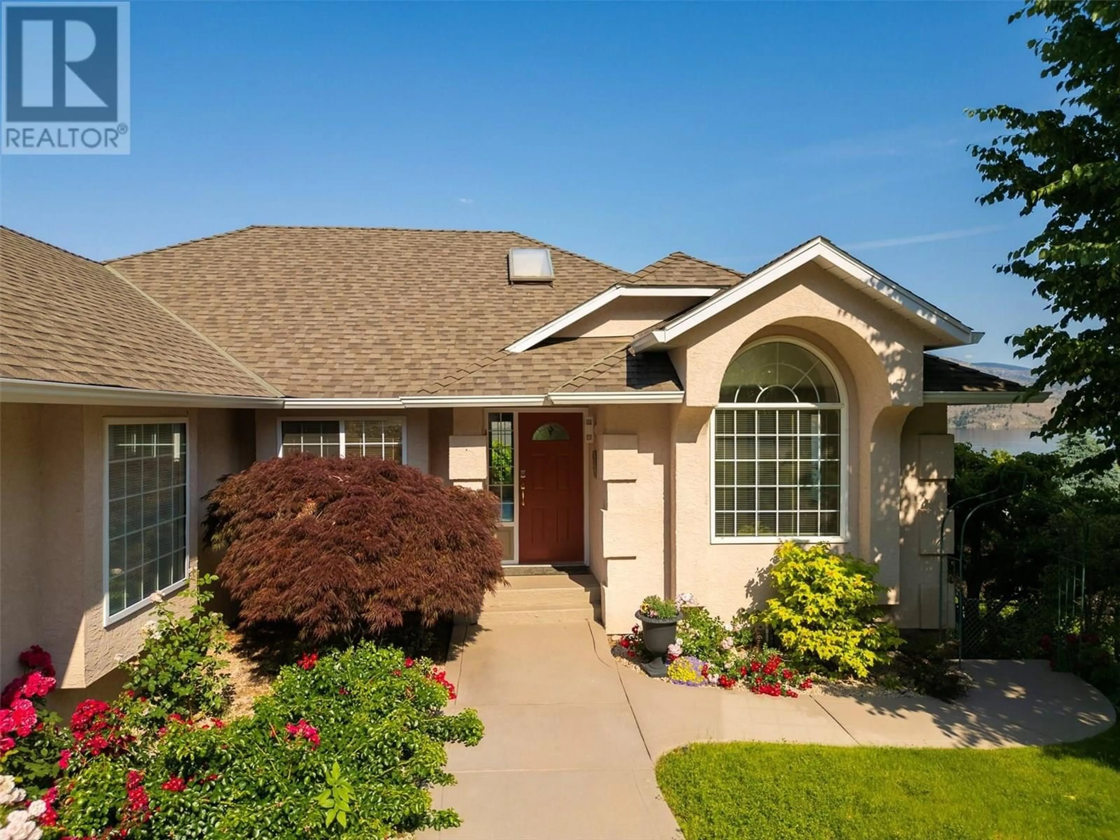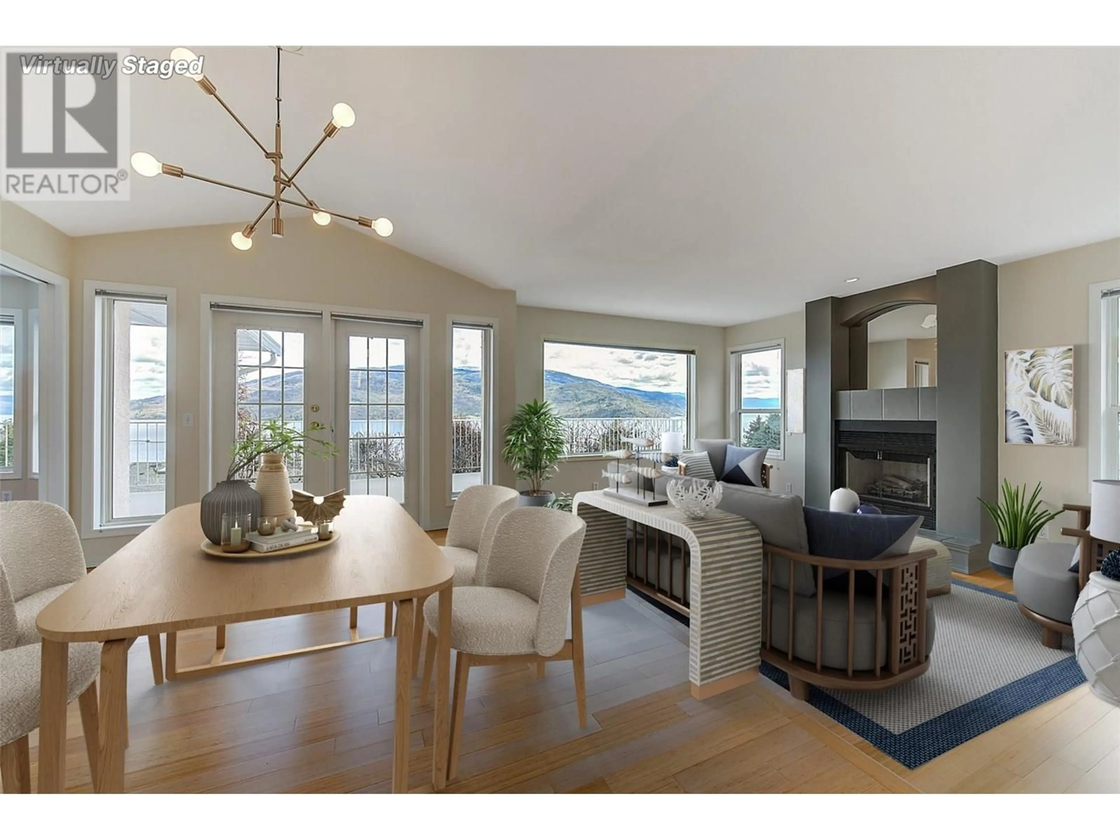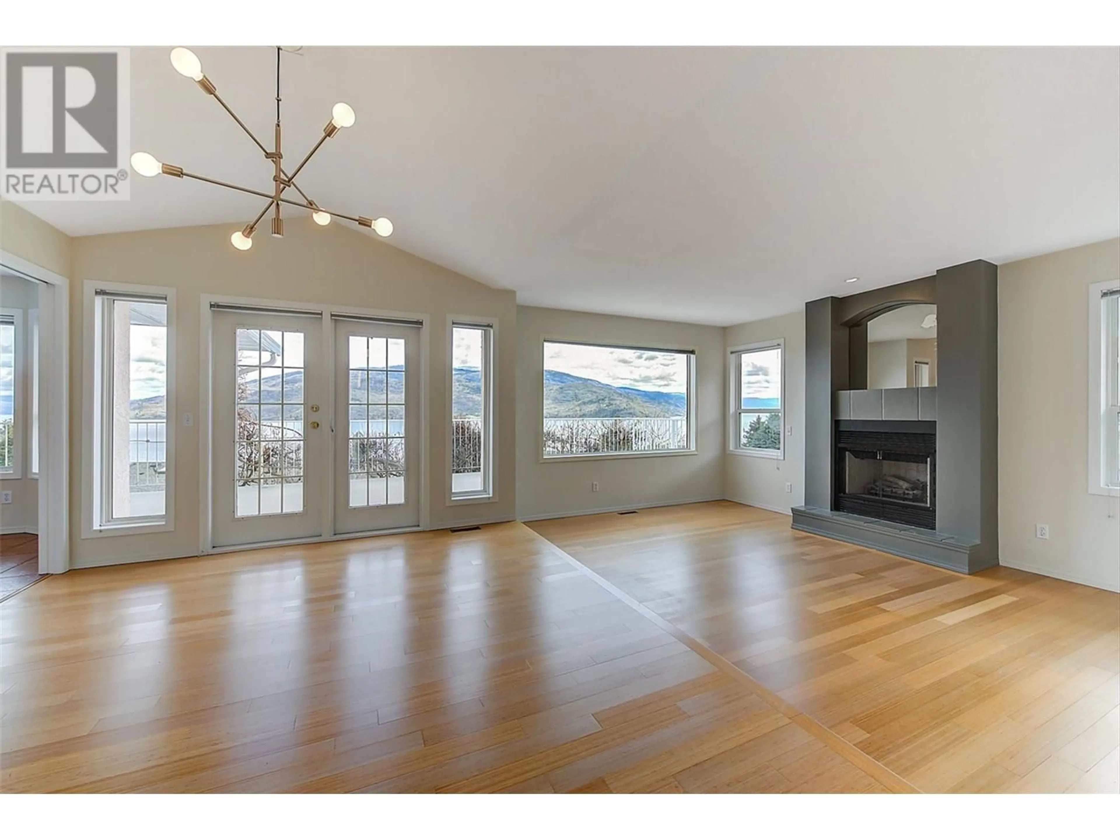6537 SHERBURN ROAD, Peachland, British Columbia V0H1X7
Contact us about this property
Highlights
Estimated valueThis is the price Wahi expects this property to sell for.
The calculation is powered by our Instant Home Value Estimate, which uses current market and property price trends to estimate your home’s value with a 90% accuracy rate.Not available
Price/Sqft$321/sqft
Monthly cost
Open Calculator
Description
Welcome to this lovely five-bedroom rancher walkout, perfectly positioned to capture breathtaking lake and mountain views from both levels. Step inside to a bright, welcoming foyer with a skylight, leading into the dining area and sunken living room featuring hardwood floors, a gas fireplace, and expansive views. The dining area opens onto a full-length deck, partially covered to offer the ideal space for year-round enjoyment of the Okanagan weather and scenery. The kitchen has been tastefully updated with new quartz countertops, freshly painted cabinets, stainless steel appliances, and a new tile backsplash. A cozy breakfast nook opens to the family room with a second gas fireplace, more beautiful views, and direct deck access. The primary bedroom includes new laminate flooring, a 4-piece ensuite, and a walk-in closet. Two additional bedrooms, a full bathroom with a skylight, and a laundry room with a sink and cabinetry complete the main floor. The lower-level walkout features a wet bar and a generously sized family room with a gas fireplace, offering the perfect space for family gatherings and entertaining. This level also includes two additional bedrooms, a full bathroom with a steam shower, and ample storage space. Enjoy outdoor living with a fully fenced yard, a garden shed, and uninterrupted lake and mountain views. Additional features include fresh paint throughout, a double garage, and the ability to have an in-law suite! (id:39198)
Property Details
Interior
Features
Lower level Floor
Utility room
16'9'' x 22'3''Storage
6'6'' x 11'6''Storage
9'8'' x 7'9''Other
5'6'' x 5'6''Exterior
Parking
Garage spaces -
Garage type -
Total parking spaces 2
Property History
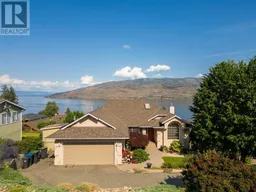 46
46
