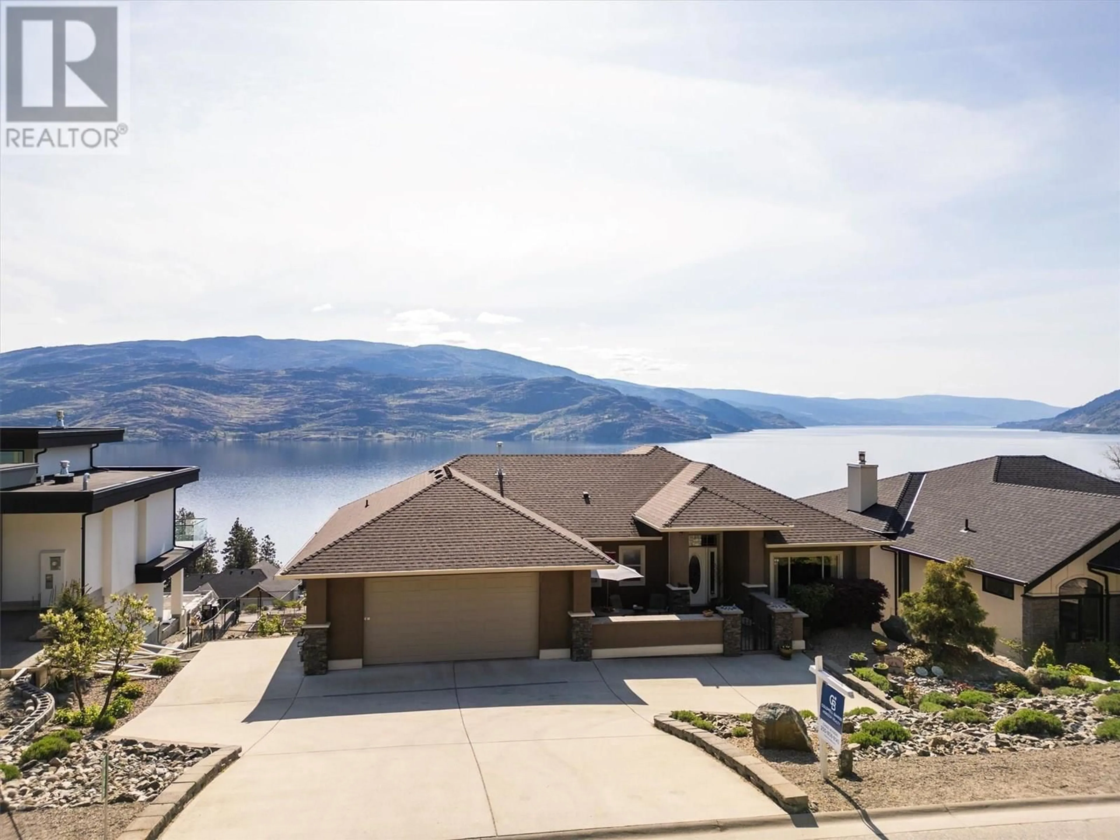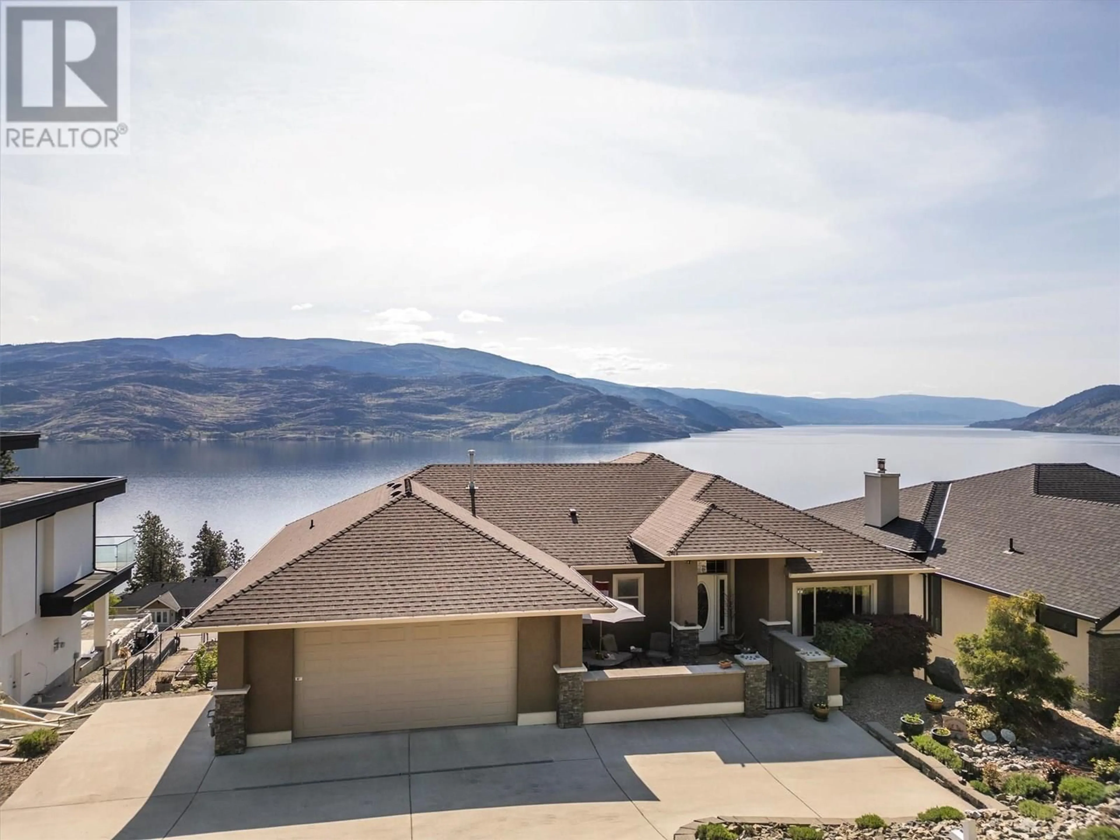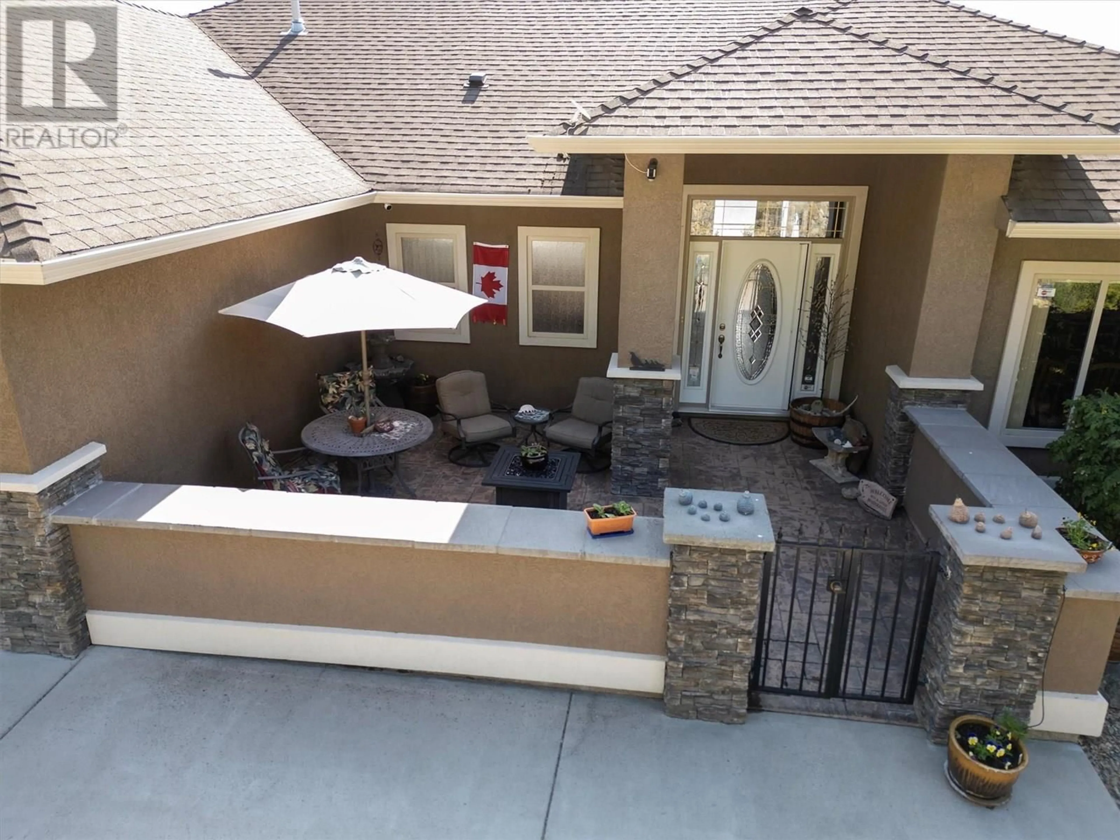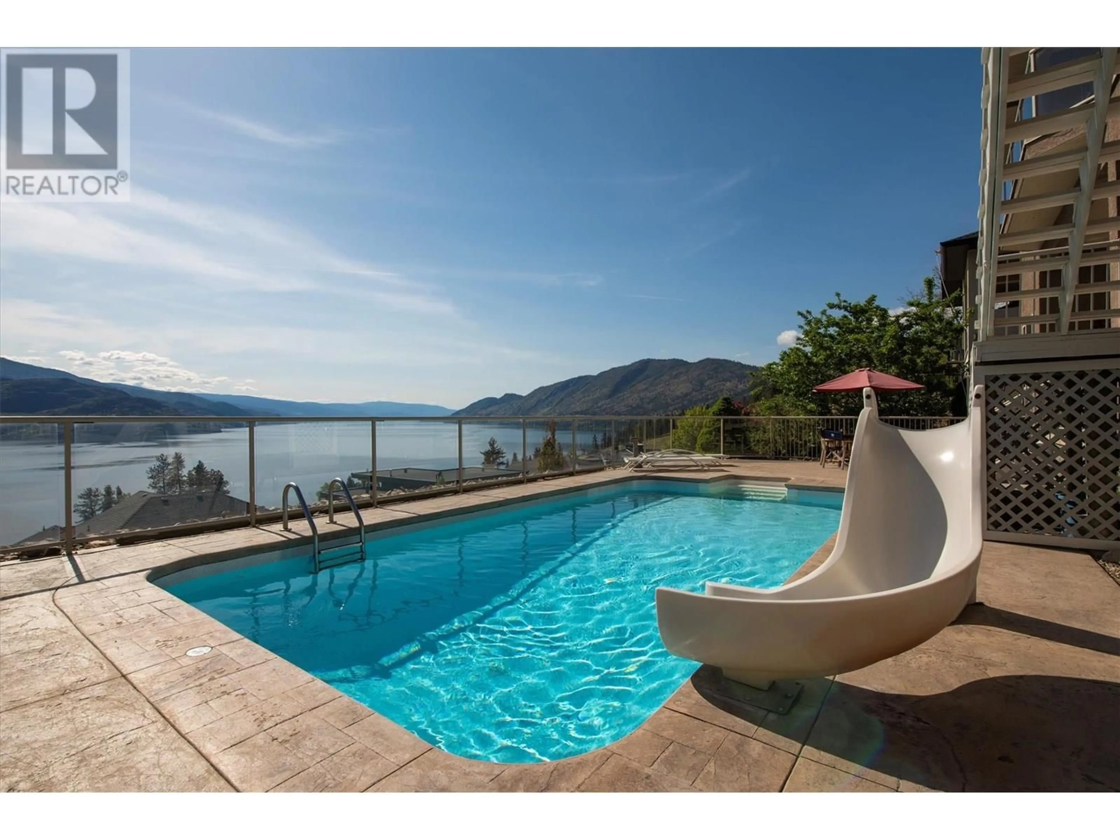6469 BULYEA AVENUE, Peachland, British Columbia V0H1X7
Contact us about this property
Highlights
Estimated valueThis is the price Wahi expects this property to sell for.
The calculation is powered by our Instant Home Value Estimate, which uses current market and property price trends to estimate your home’s value with a 90% accuracy rate.Not available
Price/Sqft$333/sqft
Monthly cost
Open Calculator
Description
Enjoy breathtaking lake views from Kelowna to Naramata in this beautifully maintained 5-bedroom home, designed for comfort and entertaining. The main level features a well-appointed kitchen with black stainless-steel appliances, a breakfast bar, and a sunroom with deck access—perfect for dining with a view. A private dining room at the front of the home provides an elegant setting for special gatherings. The bright living room boasts a gas fireplace, while the primary suite offers cork flooring, stunning lake views from bed, sliding doors to a hot tub, and direct access to stairs to the lower pool deck. A second bedroom, plus a double garage with a workbench and sink, complete the main level. The expansive upstairs deck provides a perfect space for outdoor dining and entertaining. Downstairs, high ceilings enhance the spacious family room with a fireplace and deck access. Three additional bedrooms offer versatility for an office or gym. A pool-changing room with a full bath and waterproof flooring leads directly to the outdoor oasis—an inground heated saltwater pool, a fully fenced yard, fruit trees, and a fenced garden with raised beds, raspberries, and blackberries. A heated outdoor bonus room with power and a sink is ideal as a greenhouse, bar, or kitchen. A charming front courtyard offers a peaceful retreat. With ample parking, including RV space, and potential to suite, this home is a true gem. (id:39198)
Property Details
Interior
Features
Basement Floor
Utility room
6'10'' x 8'Other
23'8'' x 24'6''Storage
10' x 9'6''Storage
12'10'' x 9'8''Exterior
Features
Parking
Garage spaces -
Garage type -
Total parking spaces 9
Property History
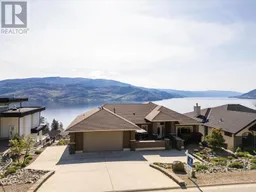 70
70
