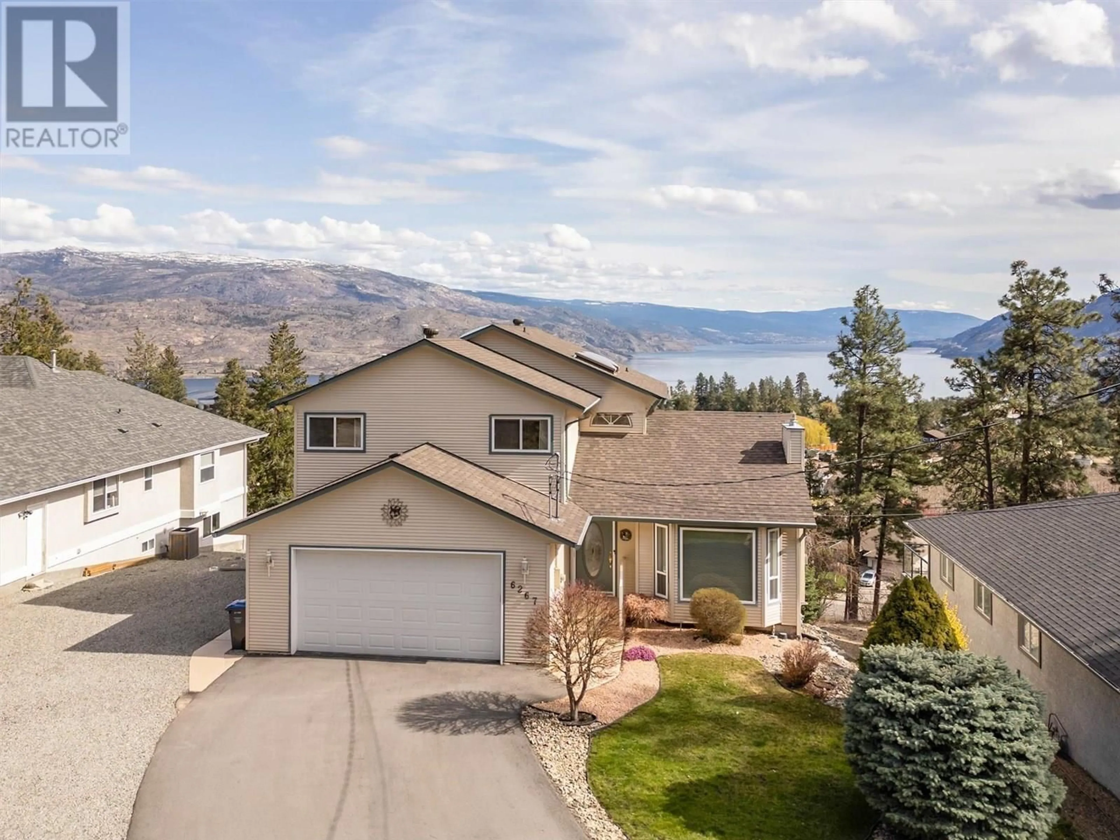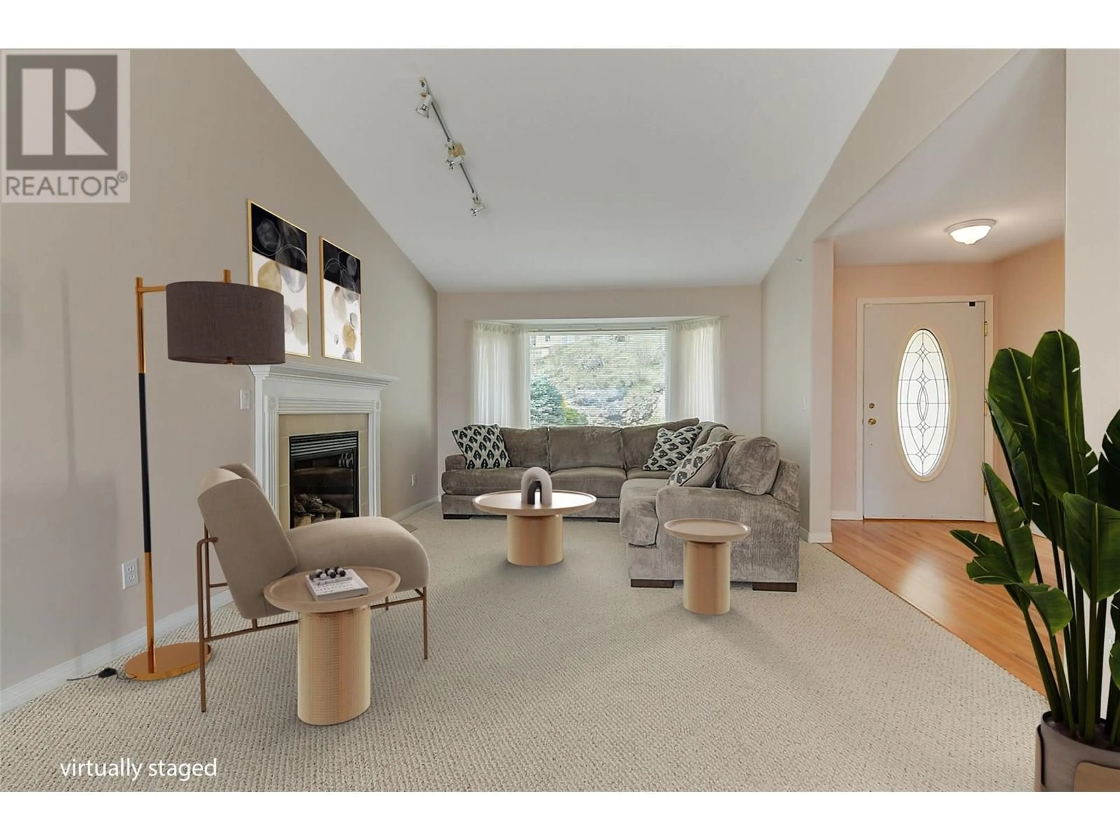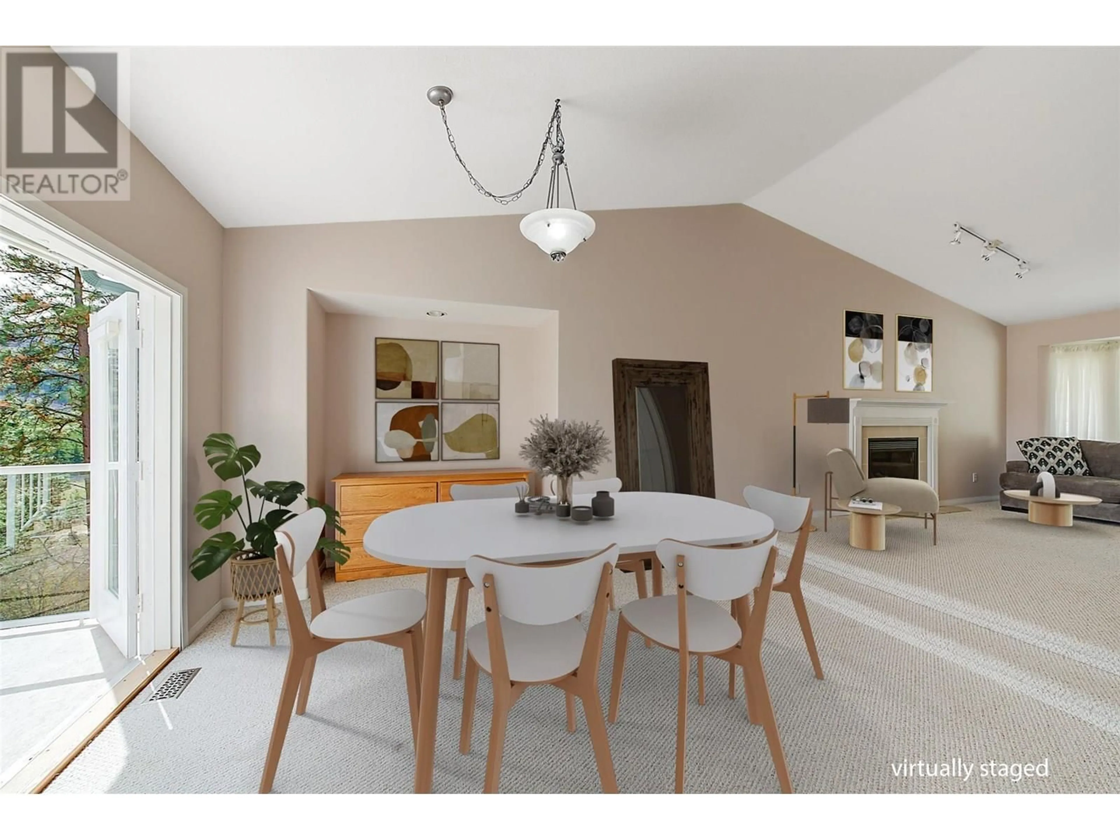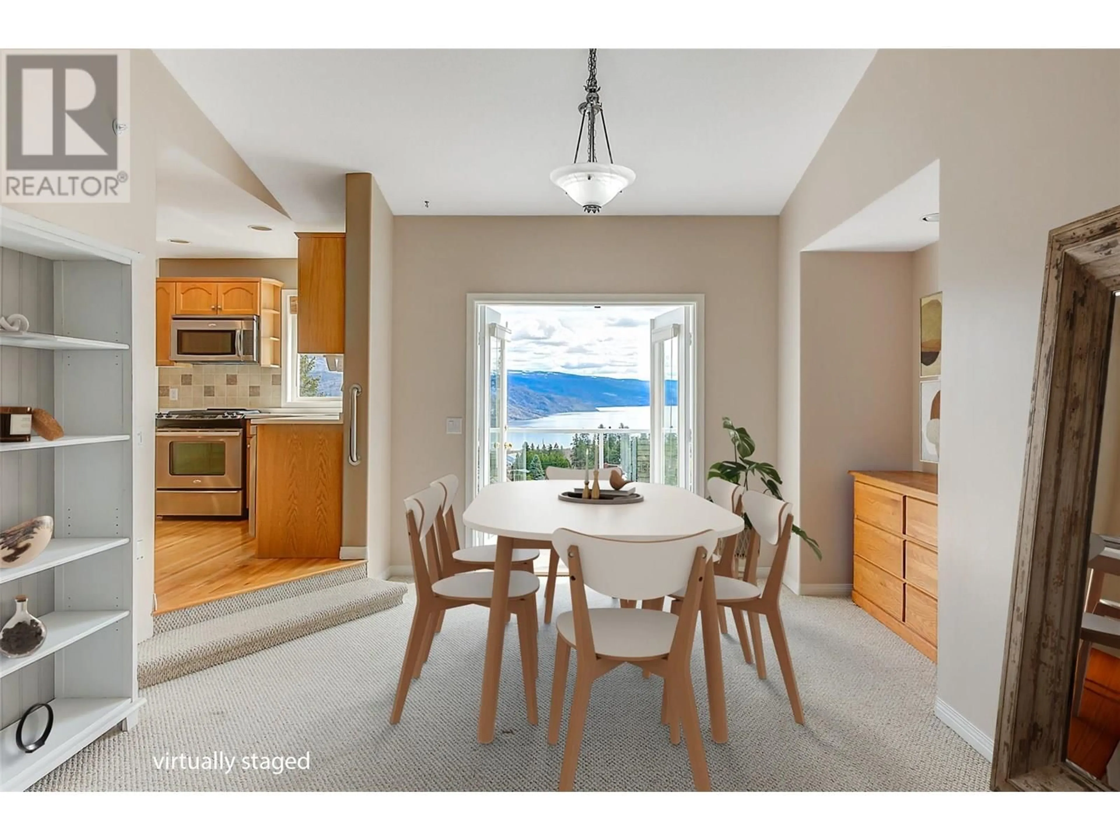6267 THOMPSON DRIVE, Peachland, British Columbia V0H1X8
Contact us about this property
Highlights
Estimated valueThis is the price Wahi expects this property to sell for.
The calculation is powered by our Instant Home Value Estimate, which uses current market and property price trends to estimate your home’s value with a 90% accuracy rate.Not available
Price/Sqft$269/sqft
Monthly cost
Open Calculator
Description
$87,000 BELOW ASSESSED VALUE! This Peachland gem truly has it all - Outstanding LAKE and MOUNTAIN VIEWS, a self-contained IN-LAW SUITE and RV PARKING complete with a sani-dump and electricity. Perfectly positioned on a large, flat front lot in a quiet and friendly neighborhood, this WELL-MAINTAINED home offers the ideal blend of functionality, flexibility, and Okanagan lifestyle. From the moment you arrive, you’ll be captivated by the views of Okanagan Lake, visible from every level of the home. The spacious main level features a bright living room and dining area with deck access and a well-equipped kitchen with stainless steel appliances, including a gas stove, Corian countertops, and a charming breakfast nook that flows into the cozy family room with a gas fireplace, wet bar and direct access to a partially covered deck, complete with partial topless glass railings, retractable sunscreen, and two gas BBQ hookups—perfect for entertaining or relaxing while soaking up the scenery. Upstairs, the spacious primary suite is a private retreat with a walk-in closet and a 4-piece ensuite featuring a soaker tub with incredible lake views. Two additional bedrooms, a full bathroom, an office area with skylight and a convenient laundry area complete the upper level. The lower level is finished with a one-bedroom plus a den in-law suite, offering a separate entrance, laundry, and a covered patio that’s pre-wired for a hot tub—making it perfect for extended family or potential rental income. Additional features include: Double garage, fire sprinklers throughout, central vacuum system, underground irrigation, 200 amp service, and numerous updates: Roof (2010 approx), Furnace & A/C (2023), Fridge (2023), Dishwasher (2022), Washer (2021), Gas Dryer (2018) Located just minutes from Peachland’s waterfront, shops, restaurants, and hiking trails, this home is a rare find that combines exceptional views, flexible living space, and room for all your Okanagan toys. (id:39198)
Property Details
Interior
Features
Additional Accommodation Floor
Full bathroom
5'0'' x 6'11''Living room
15'6'' x 15'1''Bedroom
13'6'' x 11'5''Exterior
Parking
Garage spaces -
Garage type -
Total parking spaces 8
Property History
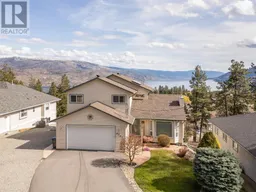 42
42
