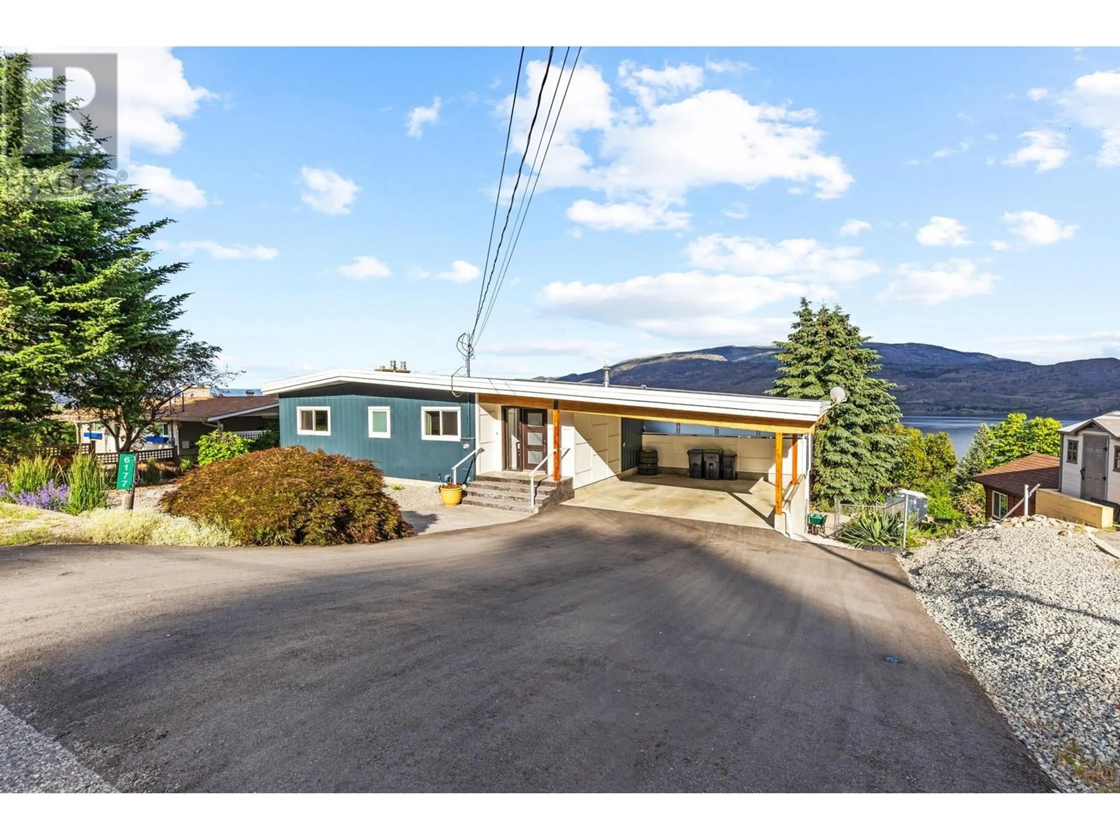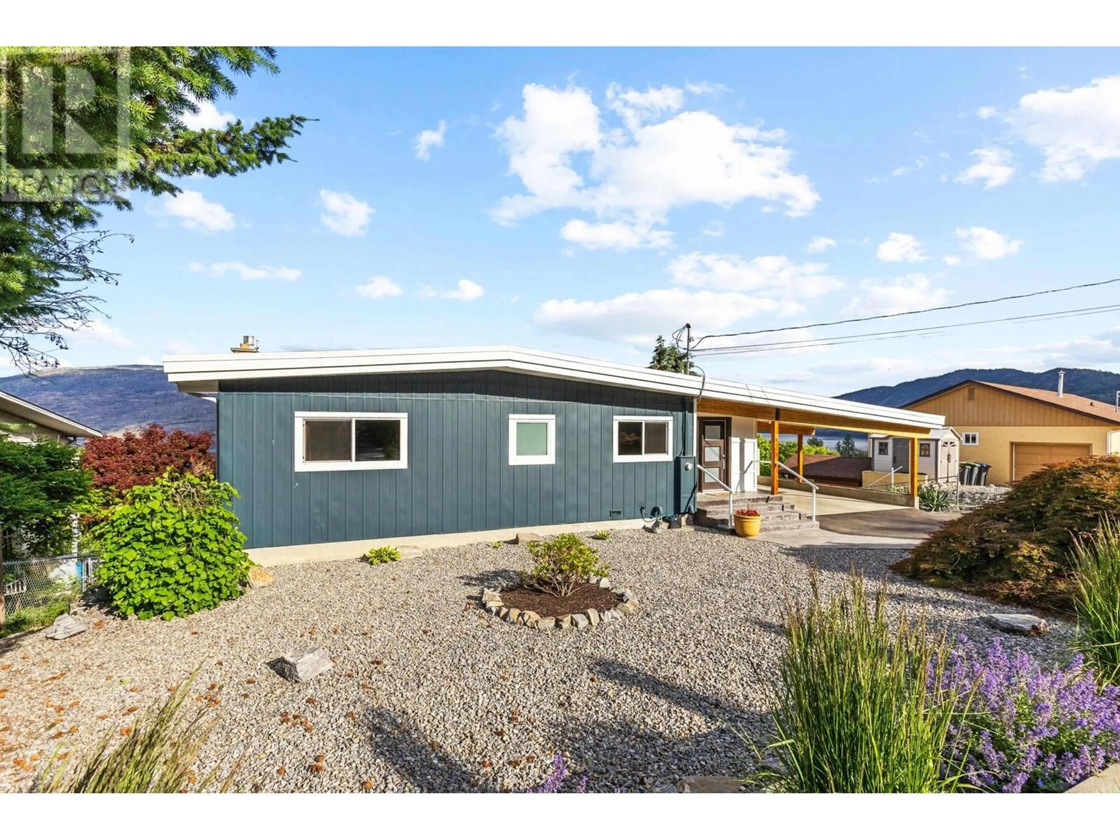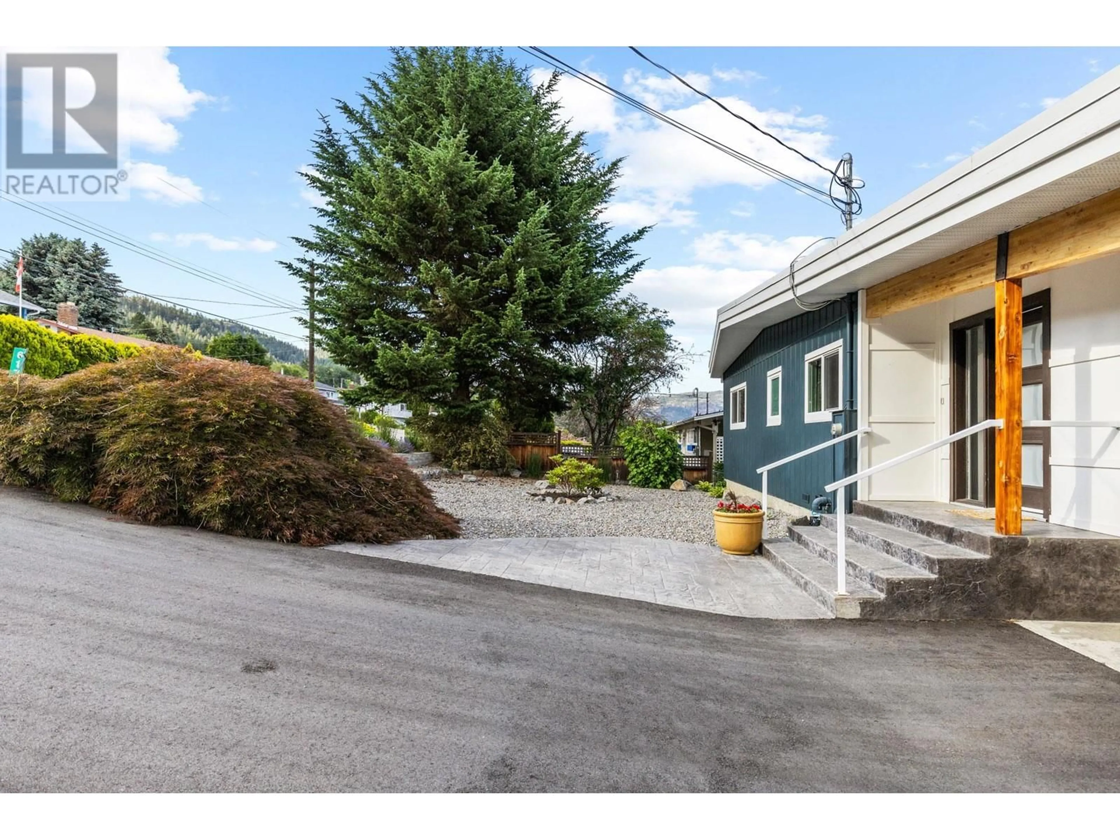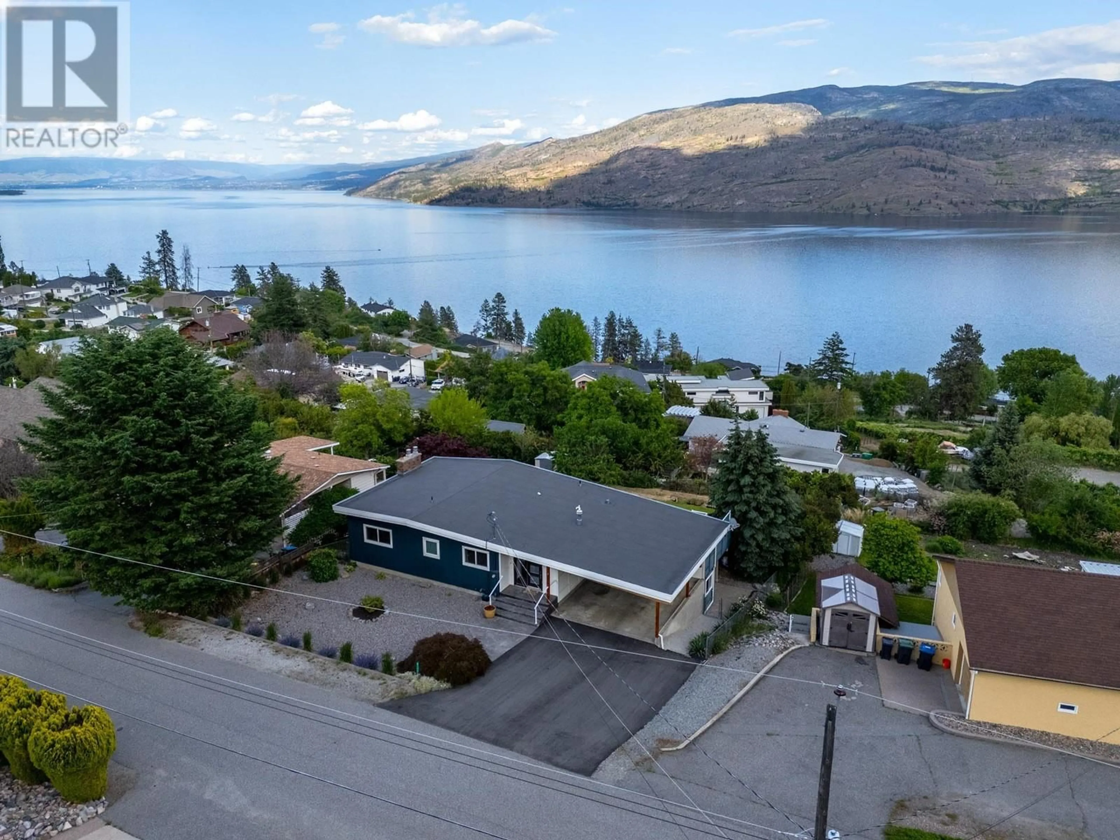6177 WILSON ROAD, Peachland, British Columbia V0H1X7
Contact us about this property
Highlights
Estimated ValueThis is the price Wahi expects this property to sell for.
The calculation is powered by our Instant Home Value Estimate, which uses current market and property price trends to estimate your home’s value with a 90% accuracy rate.Not available
Price/Sqft$394/sqft
Est. Mortgage$3,921/mo
Tax Amount ()$4,574/yr
Days On Market6 days
Description
Breathtaking lake views await from this beautifully updated walk-out rancher, tucked away on a quiet no-thru road. Taken down to the studs in 2013, the home was extensively renovated with new insulation, windows, HVAC, hot water on demand, updated bathrooms, and a custom kitchen featuring granite countertops, stainless steel appliances, and a sunken farmhouse sink. Roof replaced in 2010; A/C added in 2017, Gutters 2022; main-level living just freshly painted. The layout offers potential to suite—ideal for extended family or guests. The fully fenced backyard is pool sized and features a large paving stone patio and a variety of fruit trees: peach, plum, apple, cherry, red & black currants and grape vines. Xeriscaped front yard, repaved driveway (2024), and double carport. The upper deck spans the entire length of the house, offering ample space for dining and lounging while enjoying the view. It includes wind breakers in the enclosed area and a gas hookup for BBQ, and is reinforced and wired for a hot tub. Additional updates include washer (2022), water softener (2015), and duct cleaning (2022). A beautifully cared-for home with thoughtful upgrades and unforgettable views. (id:39198)
Property Details
Interior
Features
Basement Floor
Storage
7' x 3'6''Workshop
19'1'' x 5'11''Utility room
10'5'' x 6'7''Family room
28'10'' x 16'4''Exterior
Parking
Garage spaces -
Garage type -
Total parking spaces 5
Property History
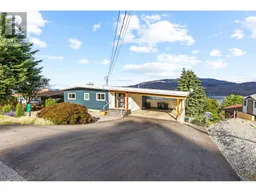 57
57
