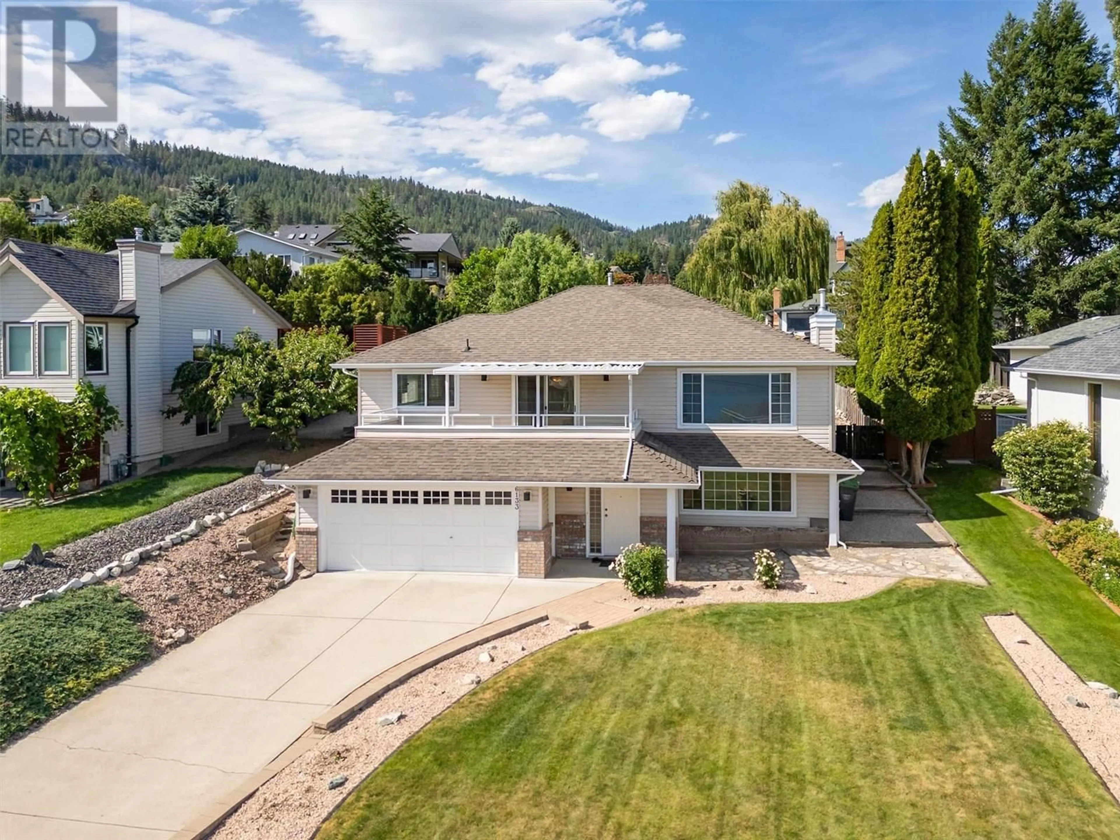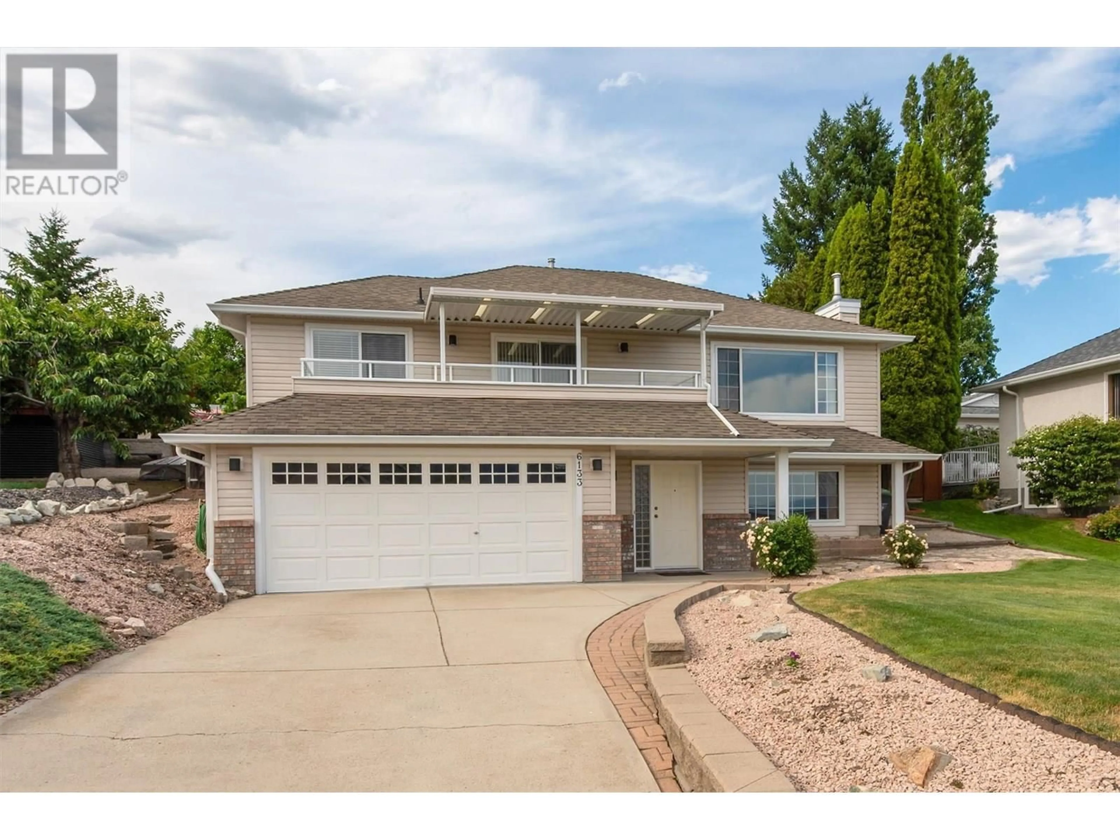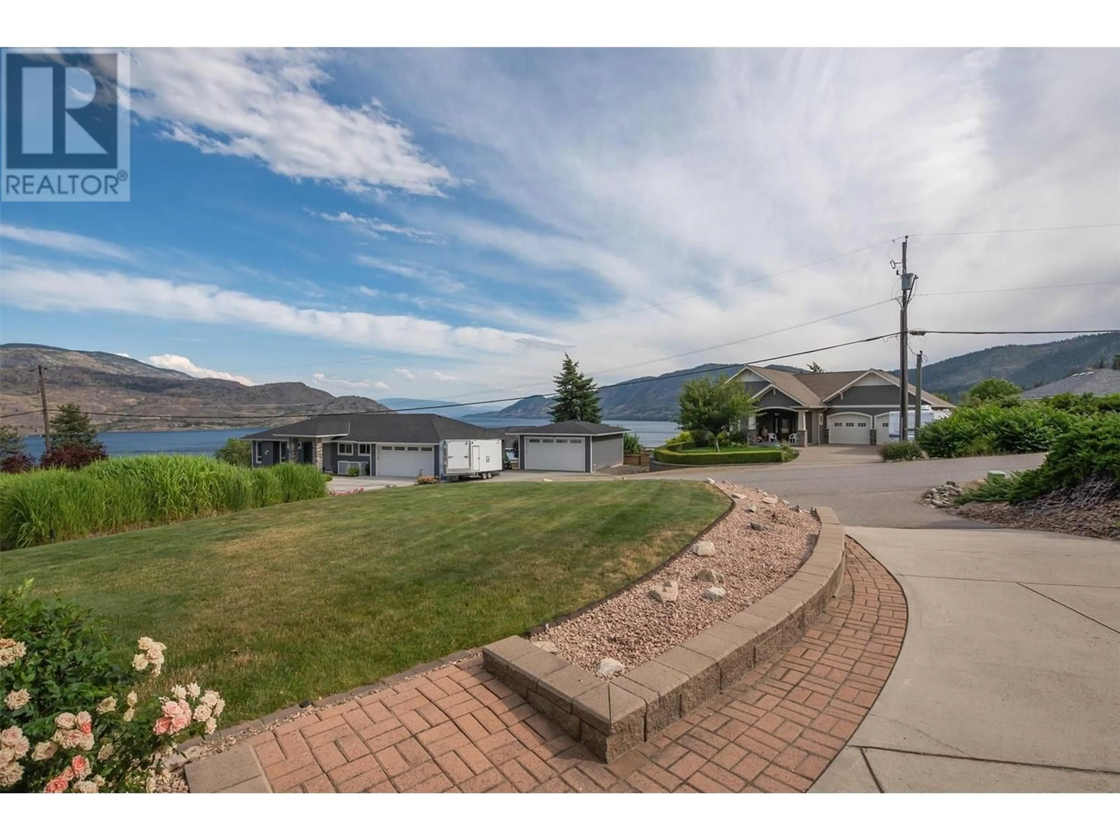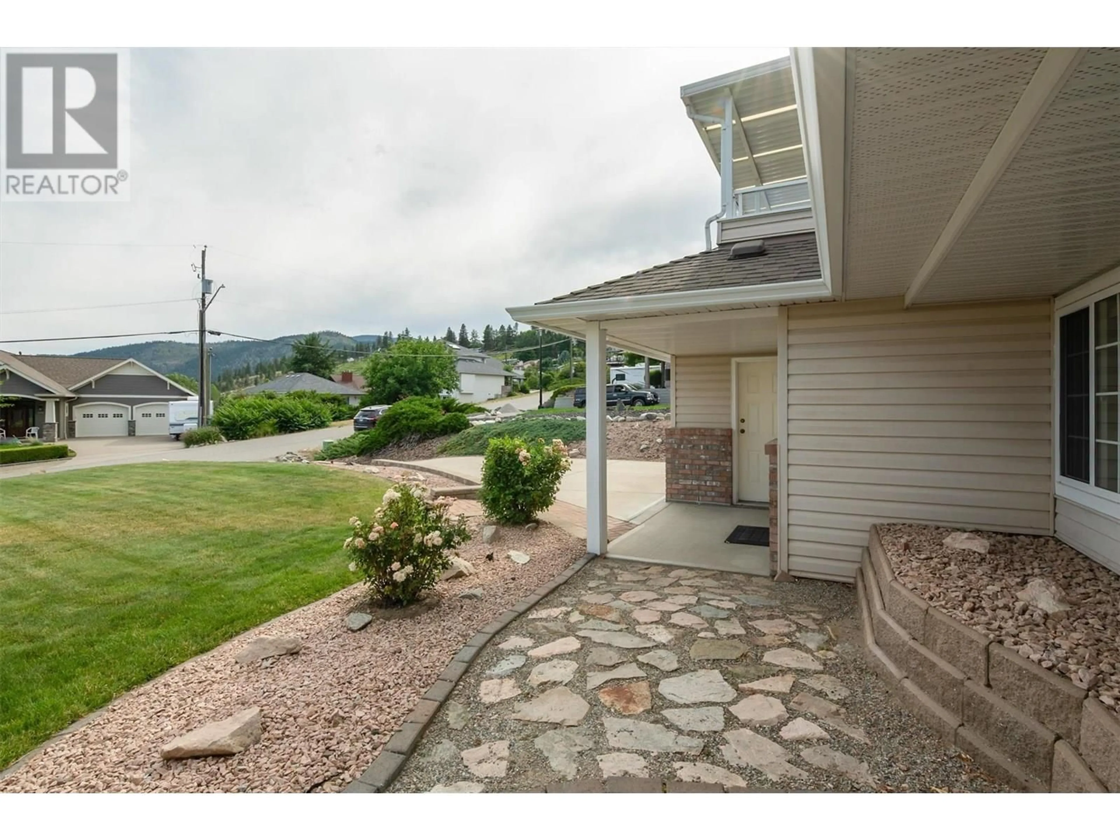6133 AITKENS ROAD, Peachland, British Columbia V0H1X7
Contact us about this property
Highlights
Estimated valueThis is the price Wahi expects this property to sell for.
The calculation is powered by our Instant Home Value Estimate, which uses current market and property price trends to estimate your home’s value with a 90% accuracy rate.Not available
Price/Sqft$377/sqft
Monthly cost
Open Calculator
Description
Welcome to this fantastic family home located in a quiet, friendly neighbourhood in Peachland. Perfectly positioned on a large lot with beautiful lake and mountain views, this well-maintained property offers plenty of space both inside and out. The main level features a bright kitchen with shaker cabinets, stainless steel appliances, a cozy nook, and direct access to the backyard—perfect for family gatherings and summer BBQs. The living room, featuring plank laminate flooring, is anchored by a warm gas fireplace, creating an inviting space to relax. The plank laminate flooring continues into the dining room, which opens onto a covered front deck with stunning lake views. The primary bedroom offers an ensuite and walk-in closet, while two additional bedrooms and a bathroom provide great space for family or guests. Downstairs, you’ll find a large rec and games room, ideal for entertaining or creating a family play area. The home also includes a double garage, fenced backyard, and a separate storage room with laundry. Recent updates include PEX plumbing, new air conditioning (2025), and a furnace (2019), providing added comfort and peace of mind. Conveniently located just minutes from downtown Peachland, shops, restaurants, and beautiful Okanagan Lake, this home offers the perfect Okanagan lifestyle. Don’t miss this opportunity to make it yours! (id:39198)
Property Details
Interior
Features
Lower level Floor
Recreation room
15'7'' x 14'9''Den
12'6'' x 14'6''3pc Bathroom
5'2'' x 9'3''Storage
13'5'' x 23'2''Exterior
Parking
Garage spaces -
Garage type -
Total parking spaces 2
Property History
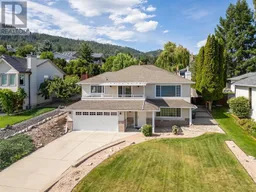 43
43
