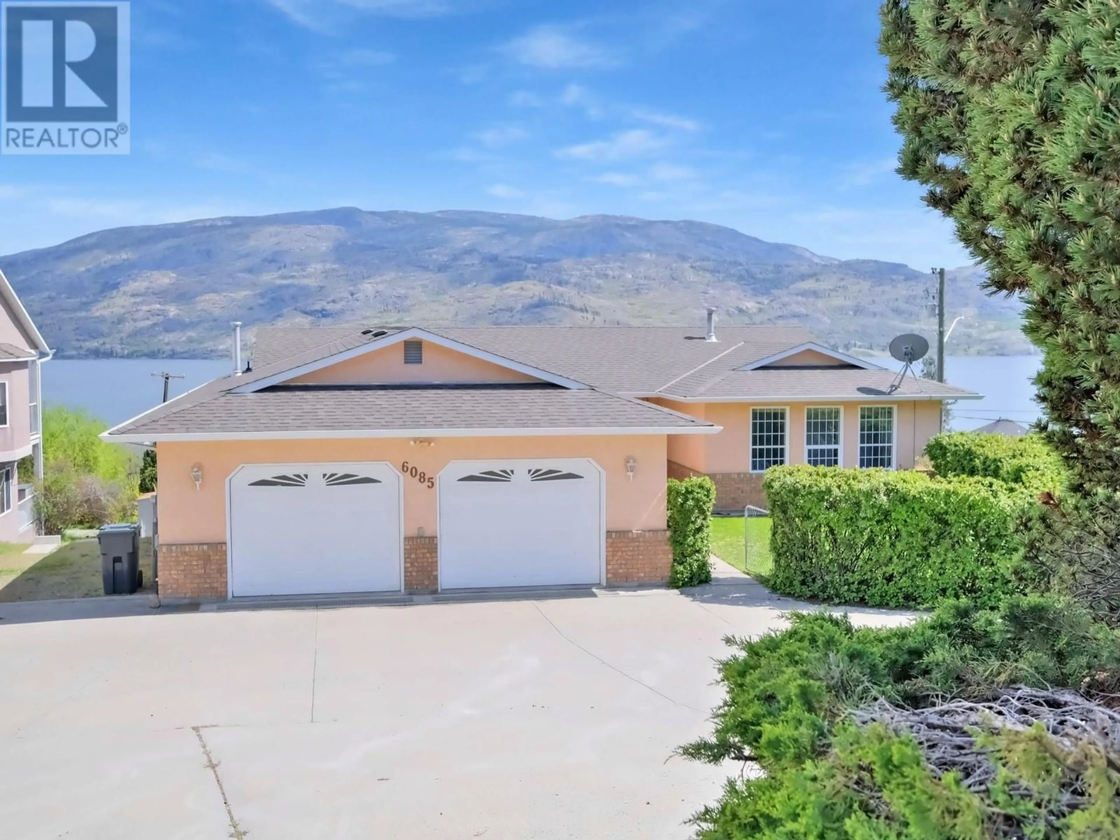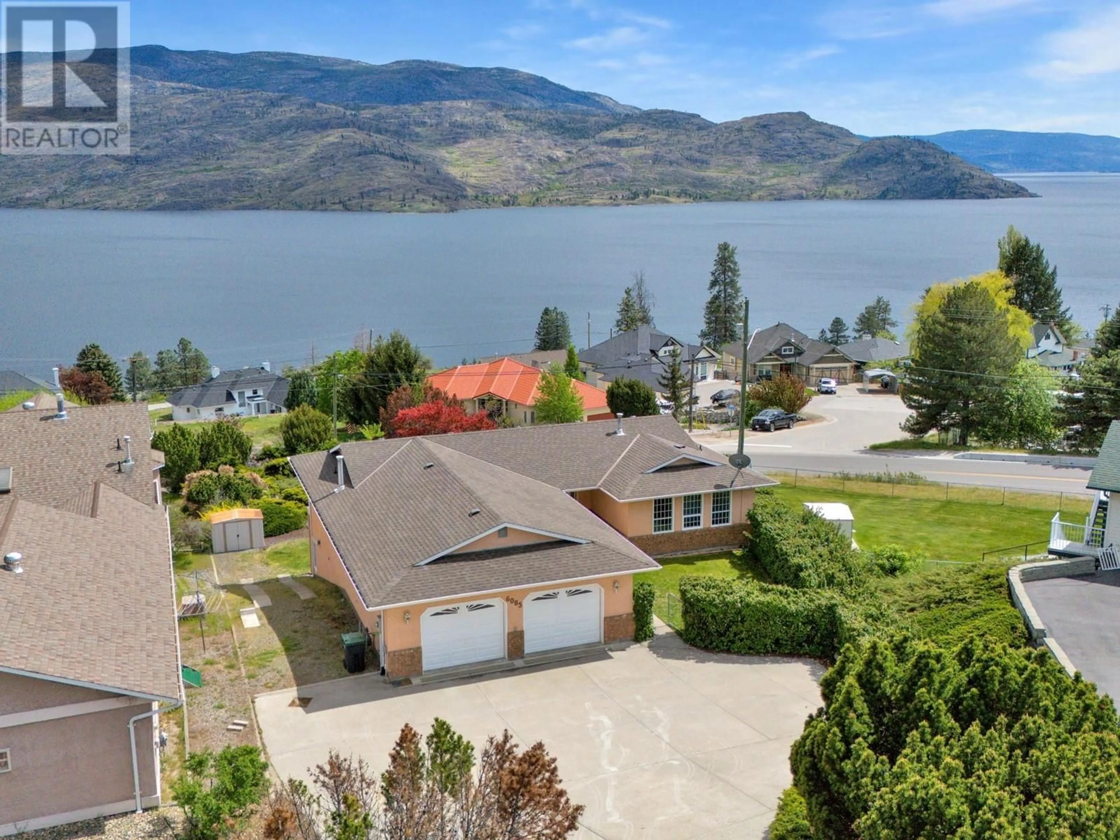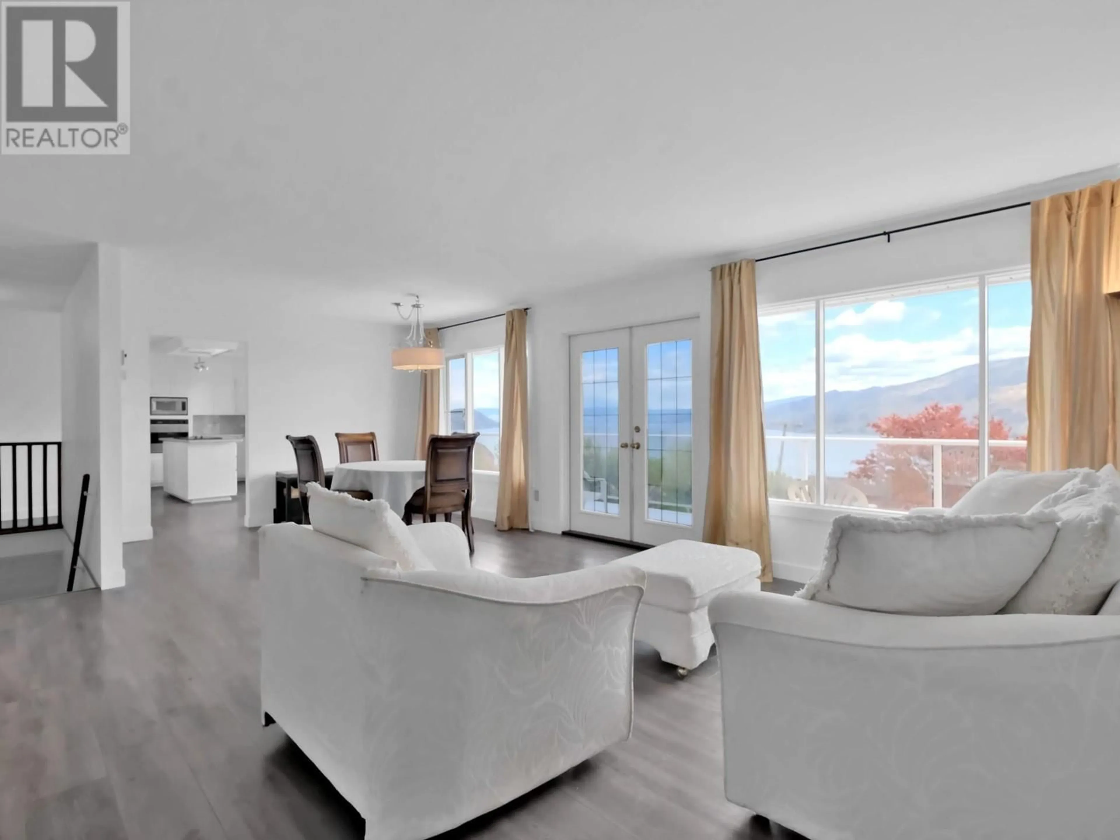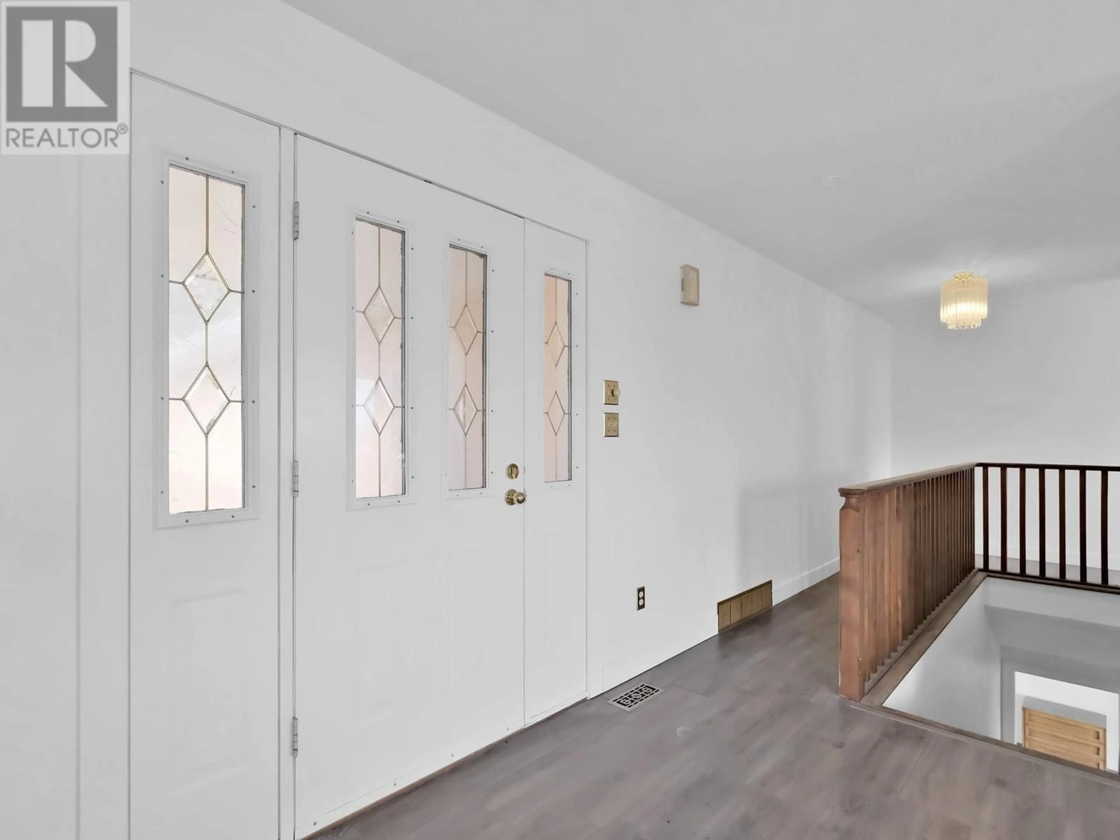6085 BEATRICE ROAD, Peachland, British Columbia V0H1X4
Contact us about this property
Highlights
Estimated valueThis is the price Wahi expects this property to sell for.
The calculation is powered by our Instant Home Value Estimate, which uses current market and property price trends to estimate your home’s value with a 90% accuracy rate.Not available
Price/Sqft$396/sqft
Monthly cost
Open Calculator
Description
Unmatched Lake Views | Dream Garage | Suite Potential Welcome to your Okanagan escape—a spacious 4 bed, 3 bath Rancher with walk-out basement, perched on a beautifully landscaped 0.40-acre lot with jaw-dropping panoramic lake views from Kelowna to Summerland. This home offers the perfect blend of comfort, function, and opportunity in one of the region’s most scenic settings. Step inside to a bright, open-concept main level with 2 bedrooms , modern laminate floors, and a central kitchen with lake views, huge picture windows to soak in the lake views, French doors lead to your private deck—perfect for lounging or dining with a view. Downstairs offers suite potential, with 2 more bedrooms, a full bath, spacious rec room, and walk-out access to the backyard. Great for guests, extended family, or future rental income. And for the car enthusiast—this garage is a showstopper. The oversized 930+ sq ft attached garage features a natural gas heater and mechanic’s pit, with room for multiple vehicles or a workshop. Plus, there's RV parking and a large driveway. Peace of mind comes with key updates: NO POLY B. , 10-year-old roof, 6-year-old furnace, and 3-year-old hot water tank. The 8-zone irrigation keeps the mature landscaping lush and low-maintenance. Quick possession available. Rarely does a property offer this kind of view, flexibility, and garage space—don’t delay get in a see it today!! (id:39198)
Property Details
Interior
Features
Main level Floor
Bedroom
11'11'' x 11'4''Laundry room
8'9'' x 4'11''3pc Ensuite bath
7'10'' x 4'10''Bedroom
10'11'' x 12'9''Exterior
Parking
Garage spaces -
Garage type -
Total parking spaces 12
Property History
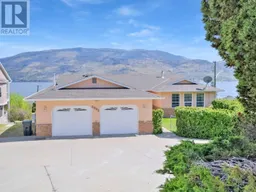 53
53
