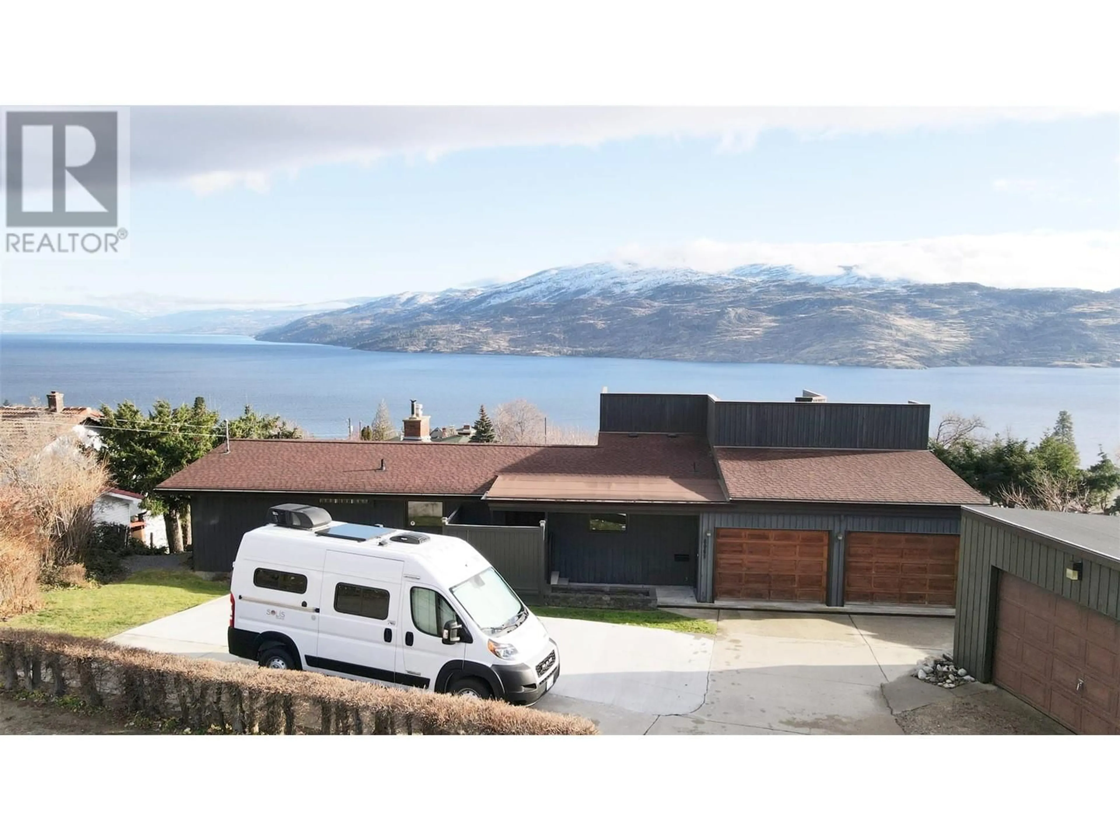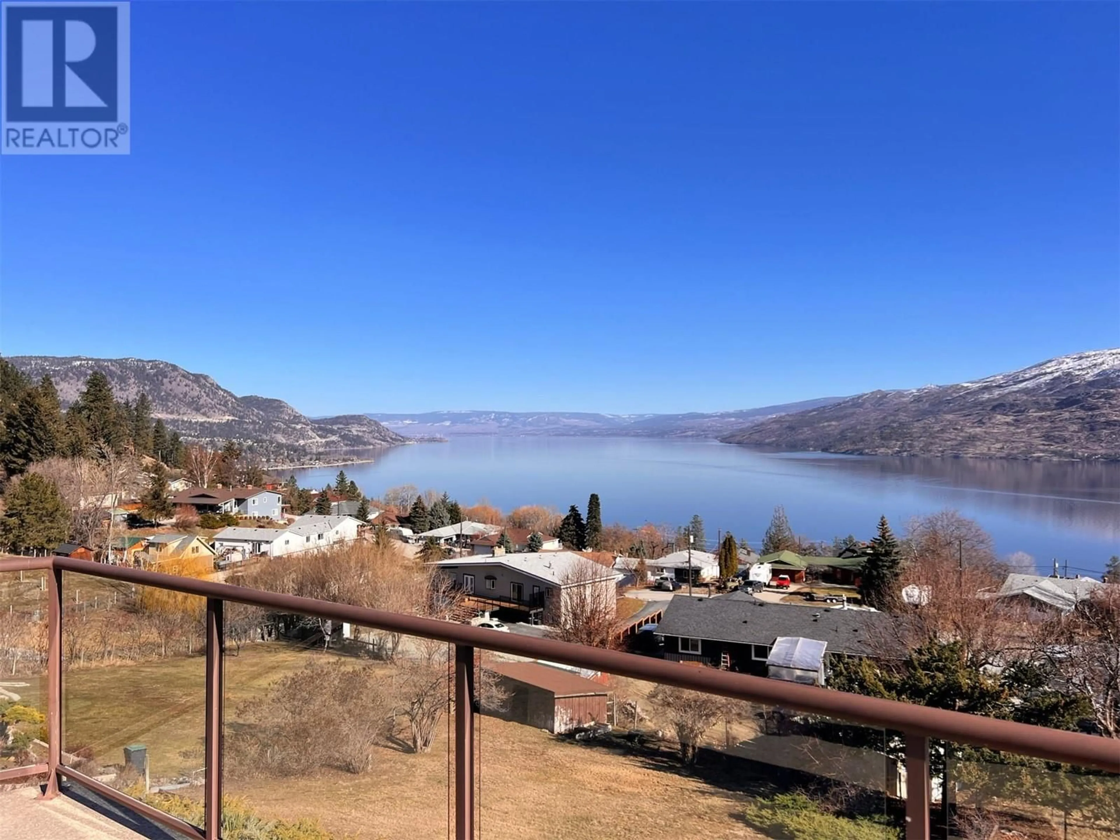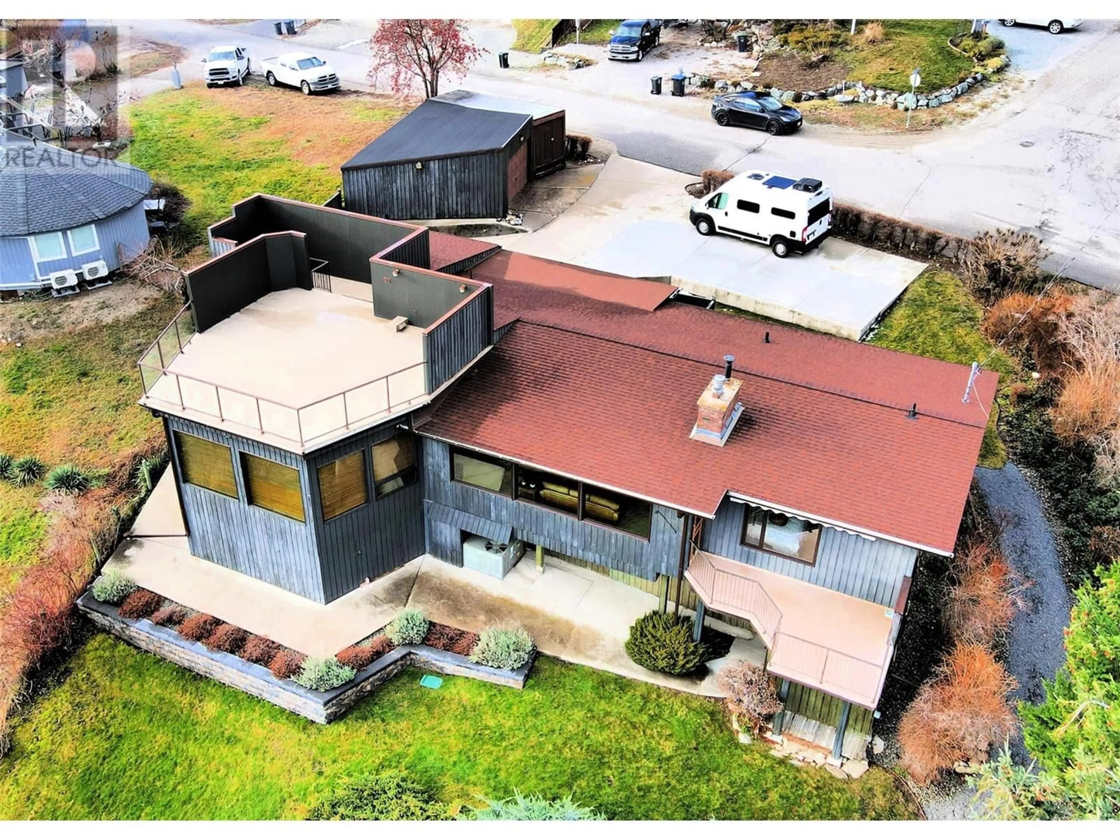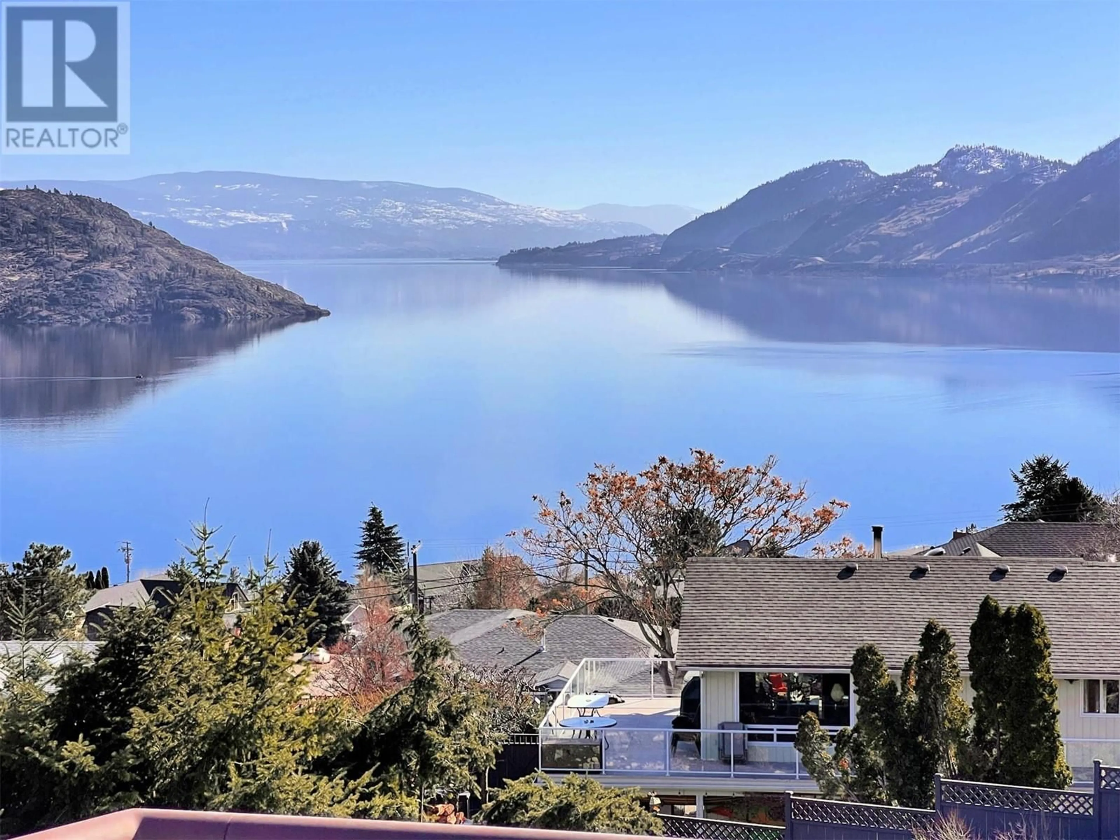6069 Ellison Avenue, Peachland, British Columbia V0H1X4
Contact us about this property
Highlights
Estimated ValueThis is the price Wahi expects this property to sell for.
The calculation is powered by our Instant Home Value Estimate, which uses current market and property price trends to estimate your home’s value with a 90% accuracy rate.Not available
Price/Sqft$327/sqft
Est. Mortgage$3,861/mo
Tax Amount ()-
Days On Market31 days
Description
Stunning 180-Degree Lakeview in This Character Home Nestled in the charming community of Peachland, BC, this cedar home offers an unparalleled living experience with breathtaking 180-degree views of Okanagan Lake. Imagine waking up every morning to the sight of the sun rising over the shimmering waters, casting a golden glow across the tranquil landscape. There is a better view high atop your sundeck which offers exceptional entertaining experiences. You have a spacious yard for fruit trees, gardening and plenty of RV parking. Additional workshop/storage-lower level. 4 car garage (2) for all your vehicles. The living room is a haven of comfort, featuring a cozy fireplace, and the sunroom/dining area (heated floor) has panoramic windows that frame the stunning lakeview and invites natural light to flood the interiors. A hidden gem in the Okanagan Valley, an affordable starter home with all the lakeview you need. While you are not relaxing on your two decks, you can enjoy your recreational lower level with pool table, darts, wood stove & bar which is a great place to be. Visit this exceptional valued home today, the pictures of the lakeview do not do it justice, one of the best lake views in Peachland. (id:39198)
Property Details
Interior
Features
Basement Floor
Utility room
6'7'' x 15'8''Den
11' x 9'11''3pc Bathroom
7'7'' x 4'11''Recreation room
20'1'' x 32'7''Exterior
Features
Parking
Garage spaces 8
Garage type -
Other parking spaces 0
Total parking spaces 8
Property History
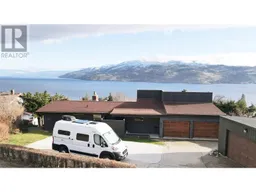 70
70
