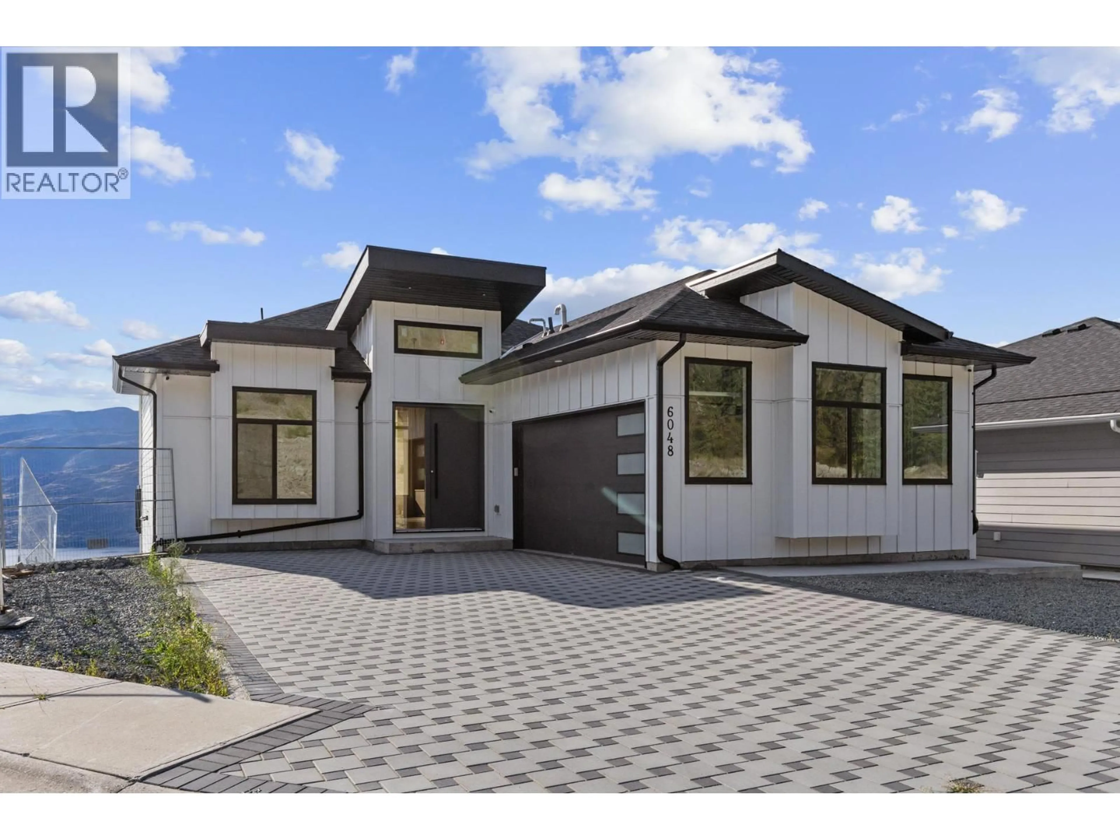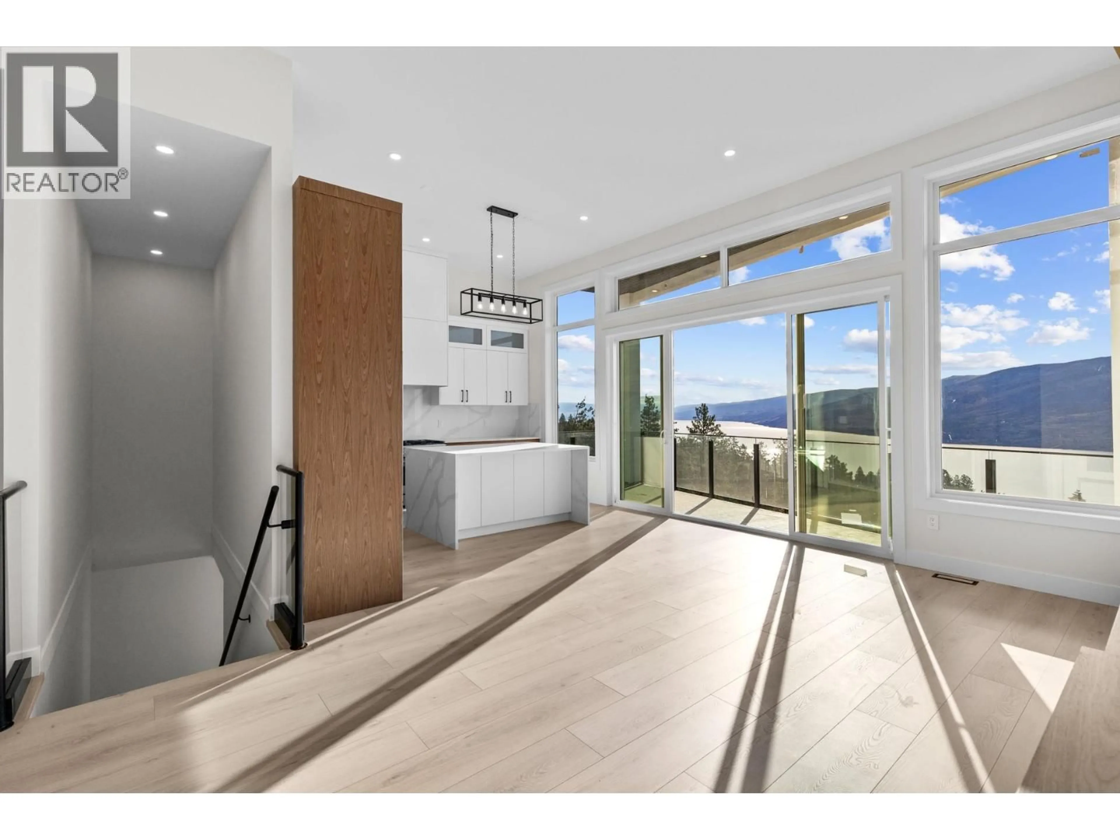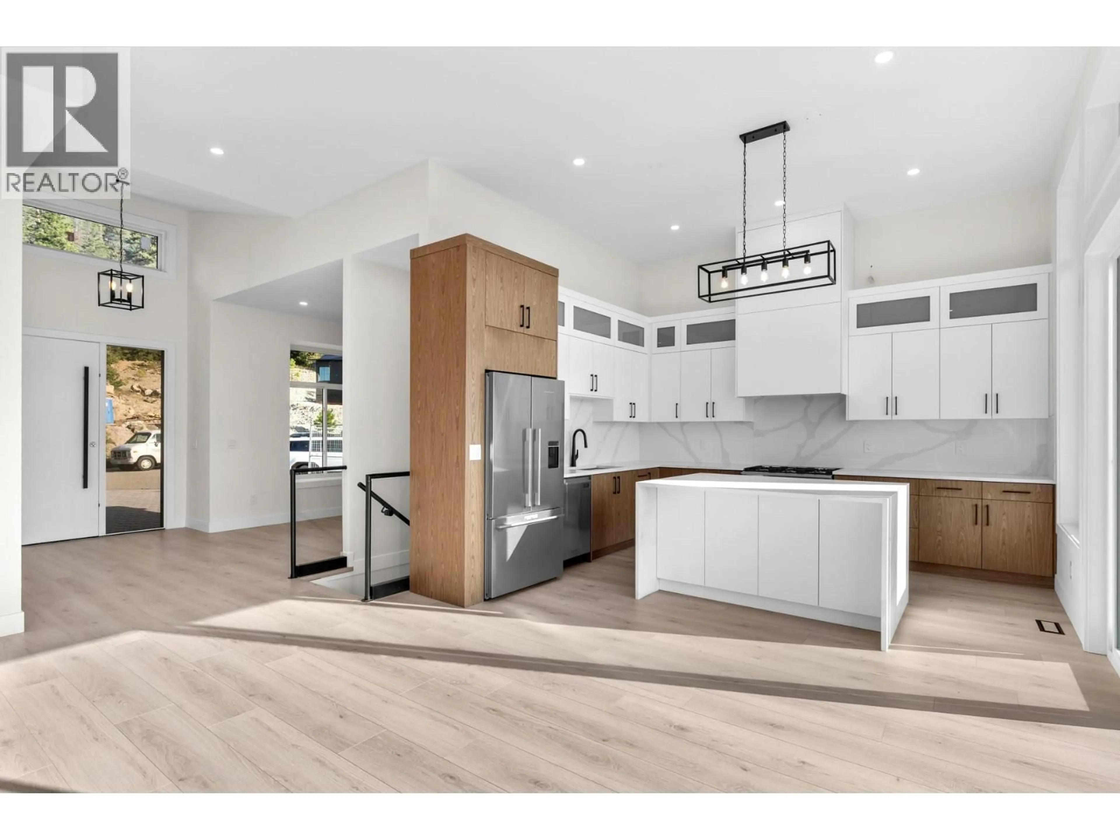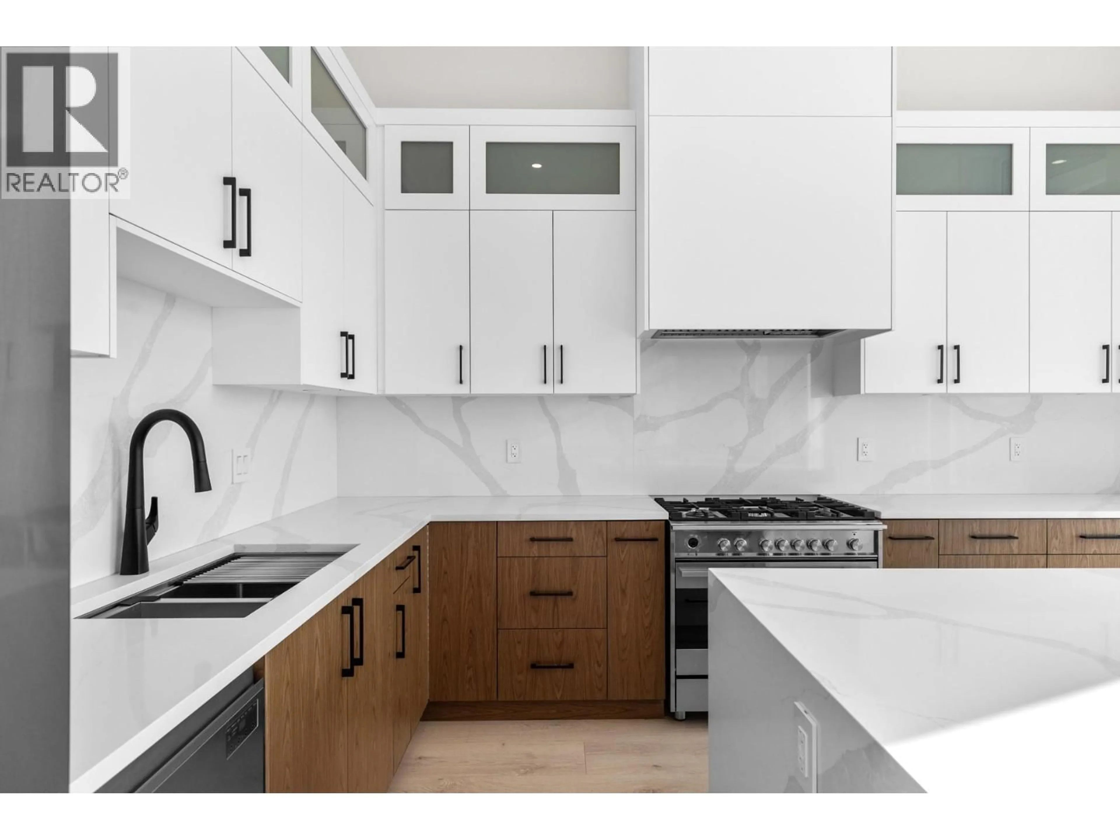6048 GERRIE ROAD, Peachland, British Columbia V0H1X4
Contact us about this property
Highlights
Estimated valueThis is the price Wahi expects this property to sell for.
The calculation is powered by our Instant Home Value Estimate, which uses current market and property price trends to estimate your home’s value with a 90% accuracy rate.Not available
Price/Sqft$494/sqft
Monthly cost
Open Calculator
Description
Welcome Home. This brand new home, defines unobstructed and limitless views. With views from Kelowna, to Rattlesnake Island, to Summerland. Upon entry, you are immediately captivated by the south facing view through the generous main floor windows. Life is effortless with your master retreat on the main living level, with a full ensuite, walk in closet, and laundry all on your main floor. The kitchen is open to the dining and living room to take advantage of the view from every aspect. The Fisher Paykel appliances and gas range provide a chef inspired feel to the Kitchen. The deck completes the experience with covered areas, and offers ample outdoor space to enjoy the views and Okanagan. The lower level boasts two additional bedrooms, a large living room, and media room. The media room can be converted to legal one bedroom suite. The community features new sidewalks and street lights for accessibility, is directly adjacent to the Gladstone trail head, and is located in a dead end so limited through traffic. Do not miss out, call or text Rachel Morrison to set up a showing! ** Never lived in. GST NOT Included in purchase price** (id:39198)
Property Details
Interior
Features
Lower level Floor
Utility room
8' x 5'Other
19'5'' x 14'7''Full bathroom
5' x 9'6''Bedroom
10'5'' x 14'Exterior
Parking
Garage spaces -
Garage type -
Total parking spaces 6
Property History
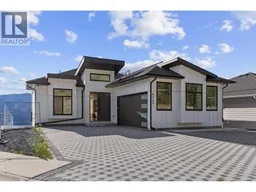 32
32
