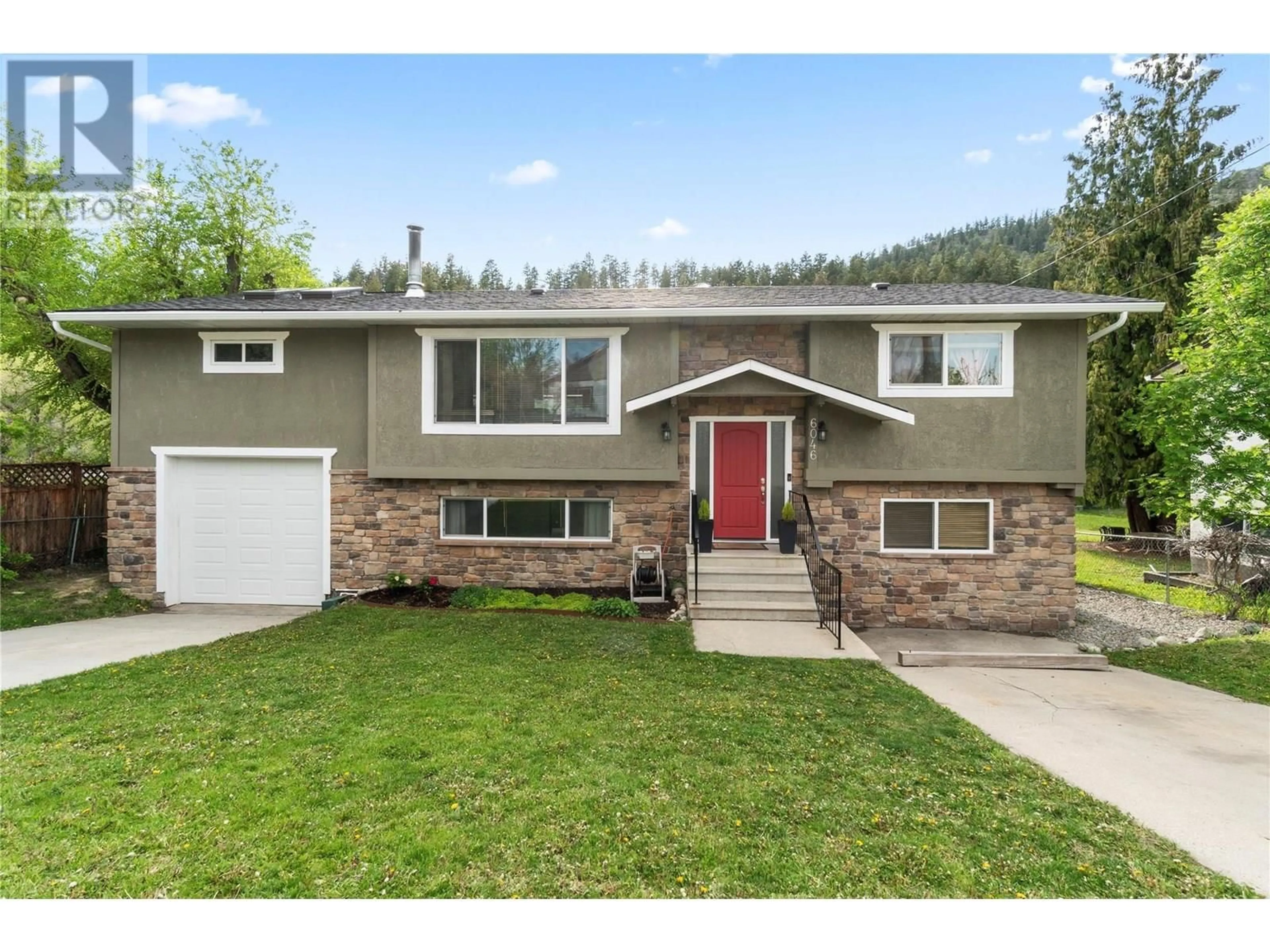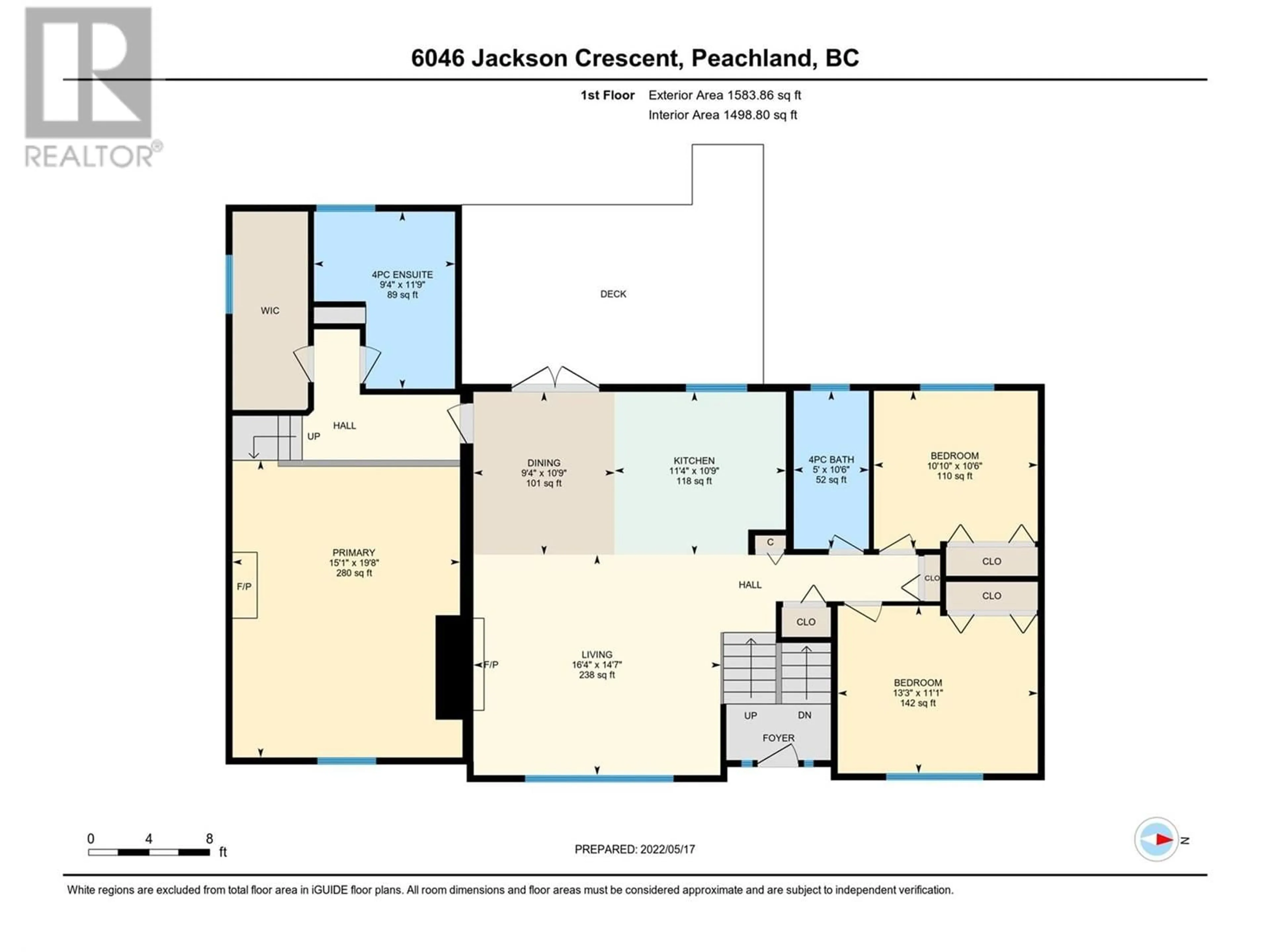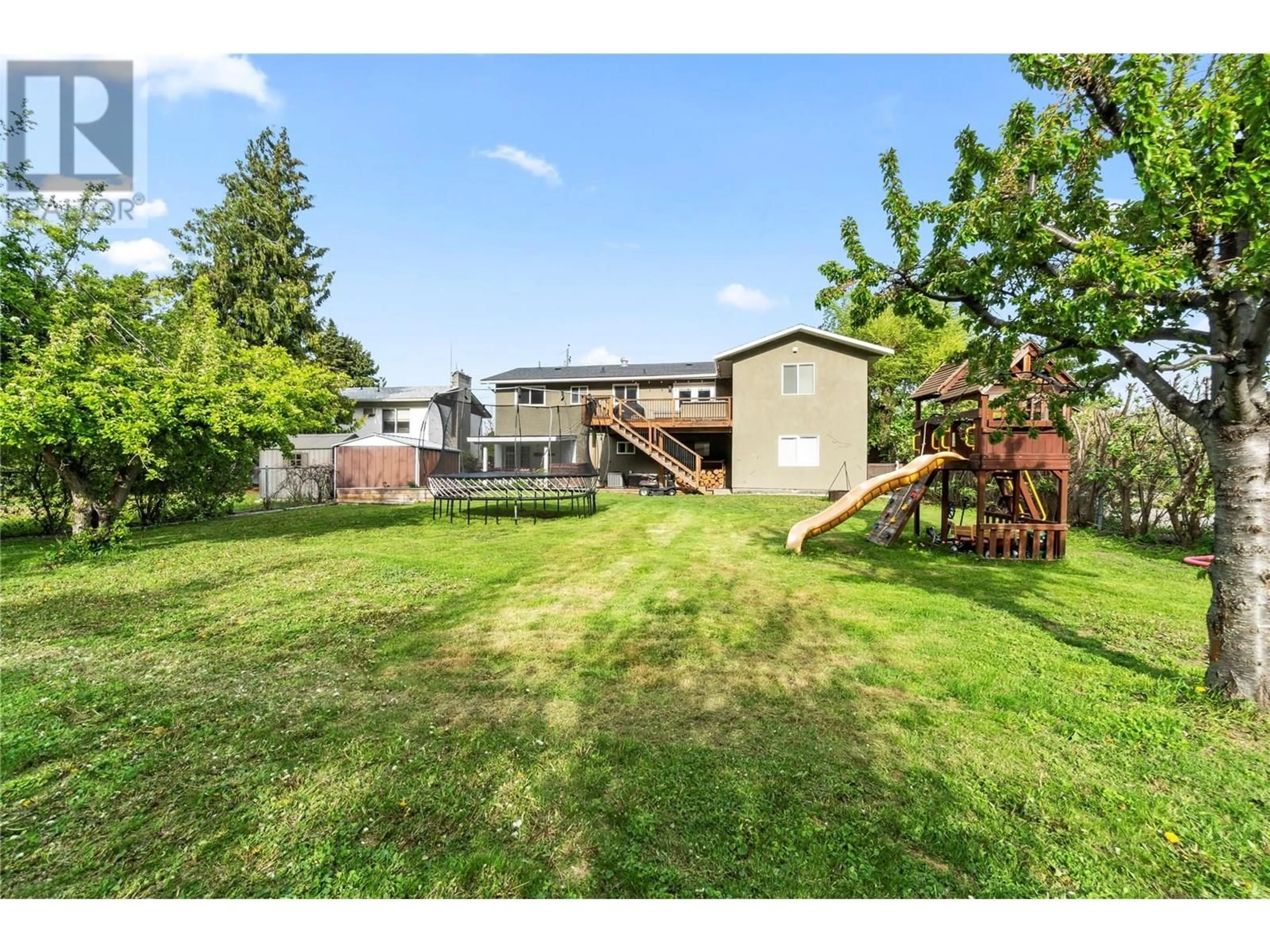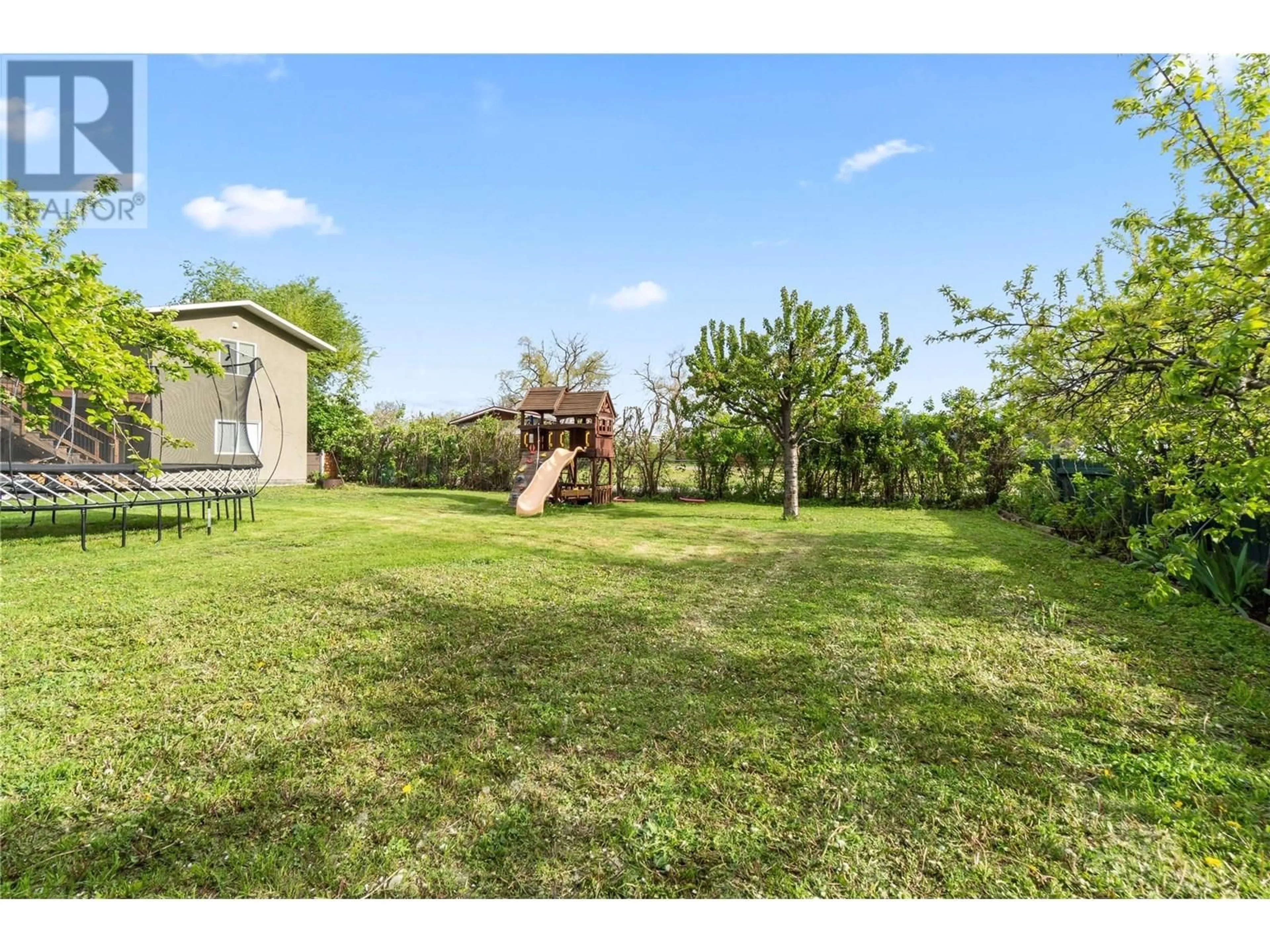6046 JACKSON CRESCENT, Peachland, British Columbia V0H1X4
Contact us about this property
Highlights
Estimated valueThis is the price Wahi expects this property to sell for.
The calculation is powered by our Instant Home Value Estimate, which uses current market and property price trends to estimate your home’s value with a 90% accuracy rate.Not available
Price/Sqft$305/sqft
Monthly cost
Open Calculator
Description
Welcome to 6046 Jackson Crescent, Peachland! This beautifully remodeled home offers five bedrooms, three bathrooms, with over 2500 sq ft of living space. Fully fenced back yard total lot size is .23 of an acre. The main floor in this grade level entry home features a spacious primary bedroom, with vaulted ceiling, fireplace, ensuite and walk-in closest. The skylights are Velux with UV protection....This bedroom is set apart from the rest of the other bedrooms on the main floor for complete privacy. This home also includes a two bedroom in-law suite with private entrance providing great flexibility for extended family. The tandem garage has an 11 foot door, 220 power and has a gas line if you wanted to install a heater and R40 Insulation for sound proofing. Among some of the updates the hot water tank is approximately 5 years old, the furnace and roof replaced 11 years ago, air conditioner replaced 8 years ago Located in a family friendly area with parks and trails near by. Don't miss out on this well priced home!! With its modern upgrades and ample space, this home is ready to welcome you! (id:39198)
Property Details
Interior
Features
Second level Floor
Other
5' x 3'4pc Ensuite bath
11'9'' x 9'4''Primary Bedroom
19'8'' x 15'1''Kitchen
10'9'' x 11'4''Exterior
Parking
Garage spaces -
Garage type -
Total parking spaces 6
Property History
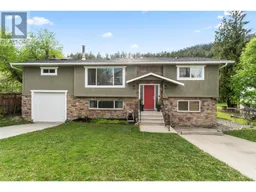 62
62
