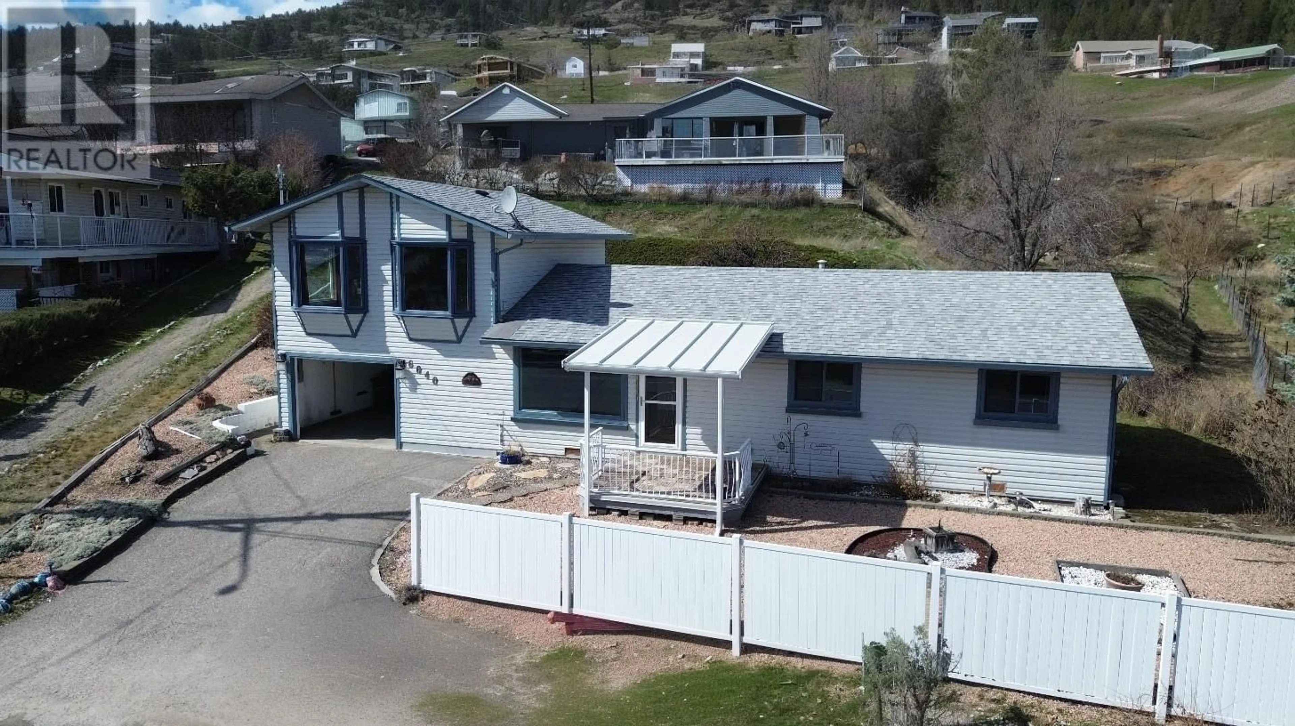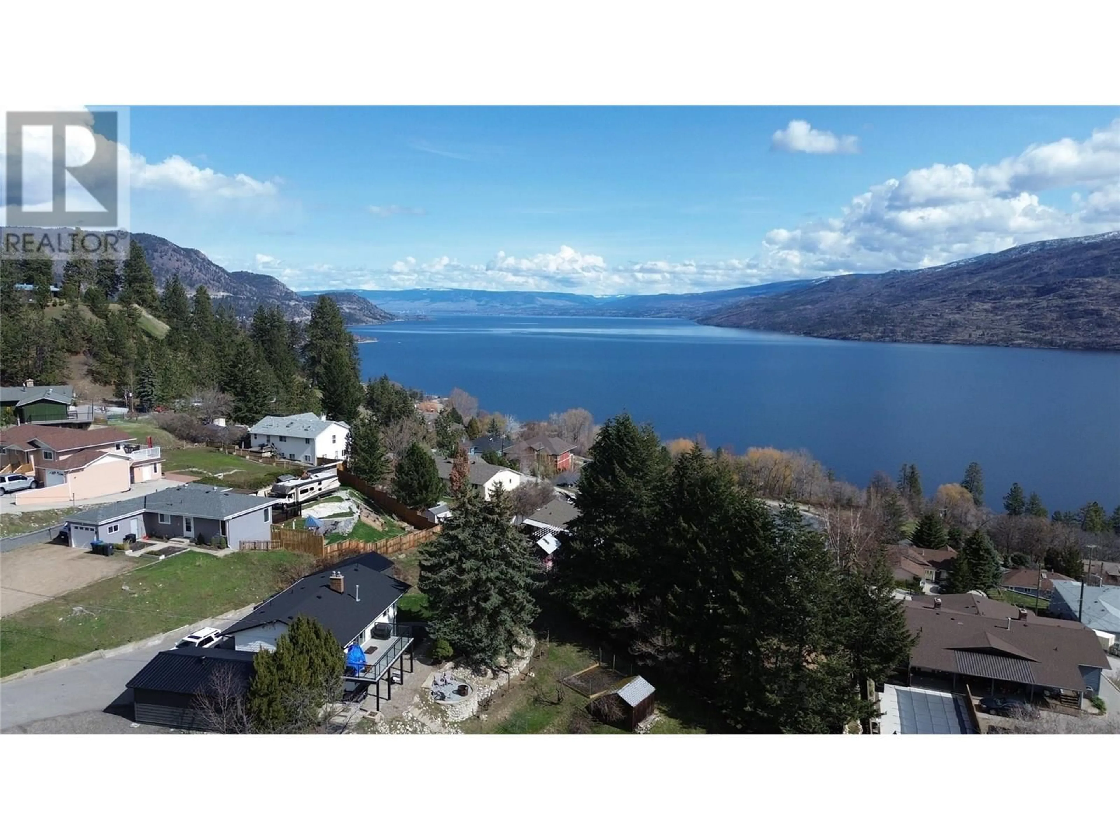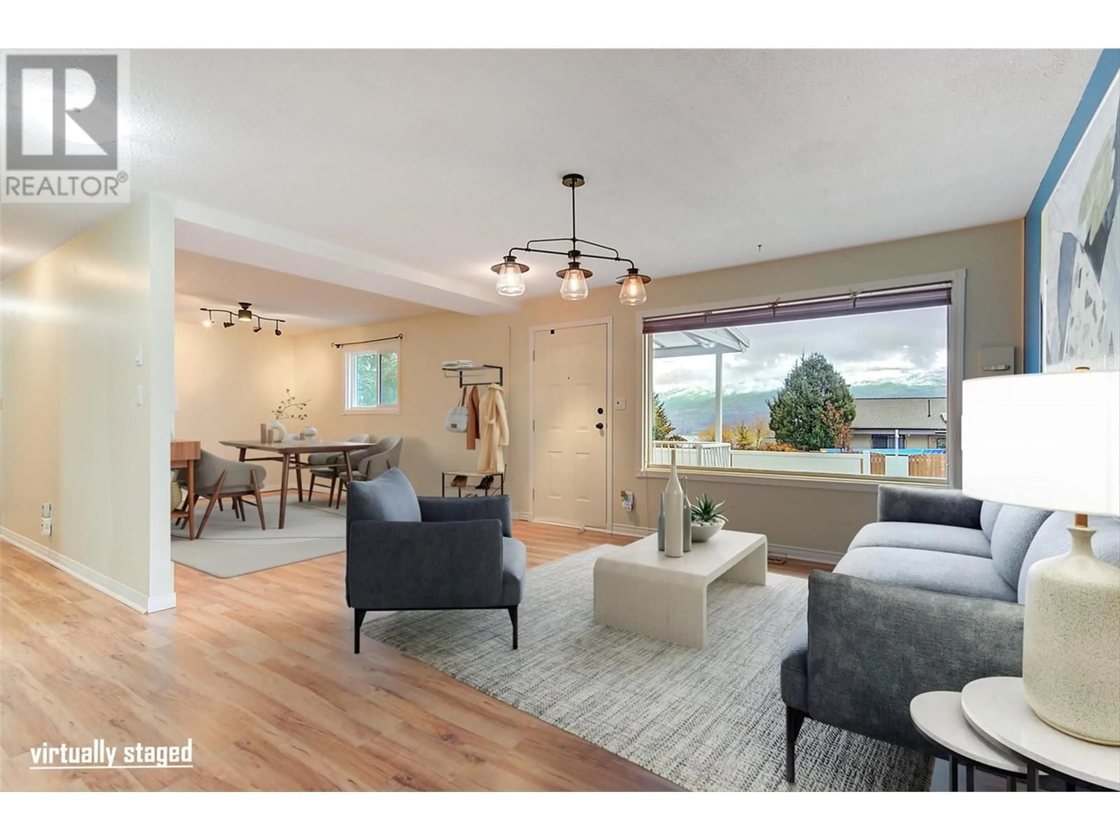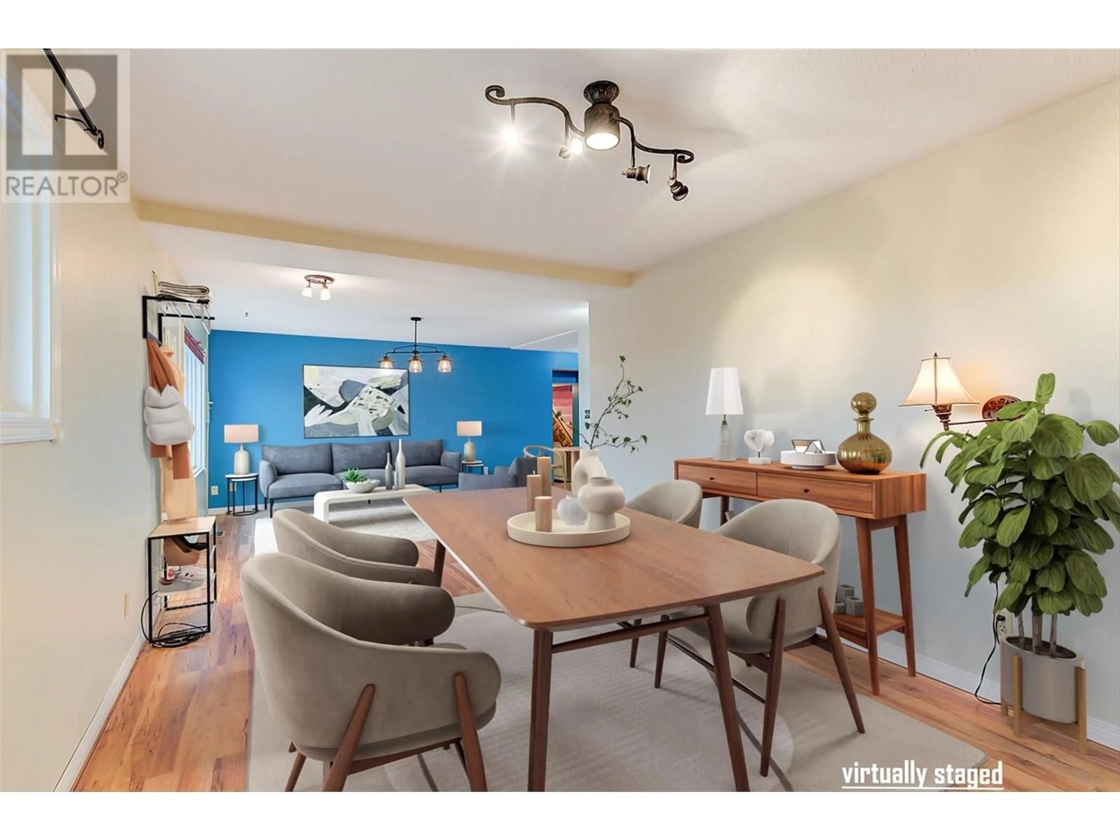6040 ELLISON AVENUE, Peachland, British Columbia V0H1X4
Contact us about this property
Highlights
Estimated valueThis is the price Wahi expects this property to sell for.
The calculation is powered by our Instant Home Value Estimate, which uses current market and property price trends to estimate your home’s value with a 90% accuracy rate.Not available
Price/Sqft$369/sqft
Monthly cost
Open Calculator
Description
Downsize Without Compromise – No Strata, No Shared Walls!! $104,000 below B.C. Assessment!!! This delightful single-family home offers stunning lake views and prime location. 3-bedroom, 2-bathroom home, spanning 1,621 sq ft, provides the ideal combination of privacy and accessibility. Set on a generous 0.36-acre lot, the property is surrounded by lush greenery, offering an inviting, park-like ambiance. Step inside to find a light-filled living area with large windows that capture the scenic views. The kitchen boasts ample cabinetry and adequate counter space, and the cozy eating nook flows seamlessly into the main living space, making it easy to enjoy quality time with loved ones. The primary bedroom is generously sized, with a comfortable layout that enhances privacy and relaxation. The additional bedrooms are equally inviting, suitable for family, guests, or a home office. Both bathrooms are updated with thoughtful details. Outdoors, the large yard offers endless possibilities—from relaxing with a coffee in the morning to hosting gatherings or creating a personalized garden oasis. The property is located close to local parks, hiking trails, and the beautiful Peachland waterfront, giving you access to outdoor adventures and community amenities. Whether you’re looking for a family home or a peaceful retreat to downsize, this property promises comfort, charm, and convenience in one of Peachland’s most desirable locations. Ask your realtor about the recent updates check list! (id:39198)
Property Details
Interior
Features
Second level Floor
Primary Bedroom
17'3'' x 23'2''3pc Bathroom
7'2'' x 6'2''Exterior
Parking
Garage spaces -
Garage type -
Total parking spaces 1
Property History
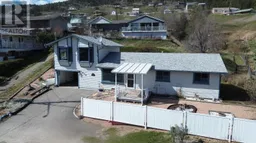 57
57
