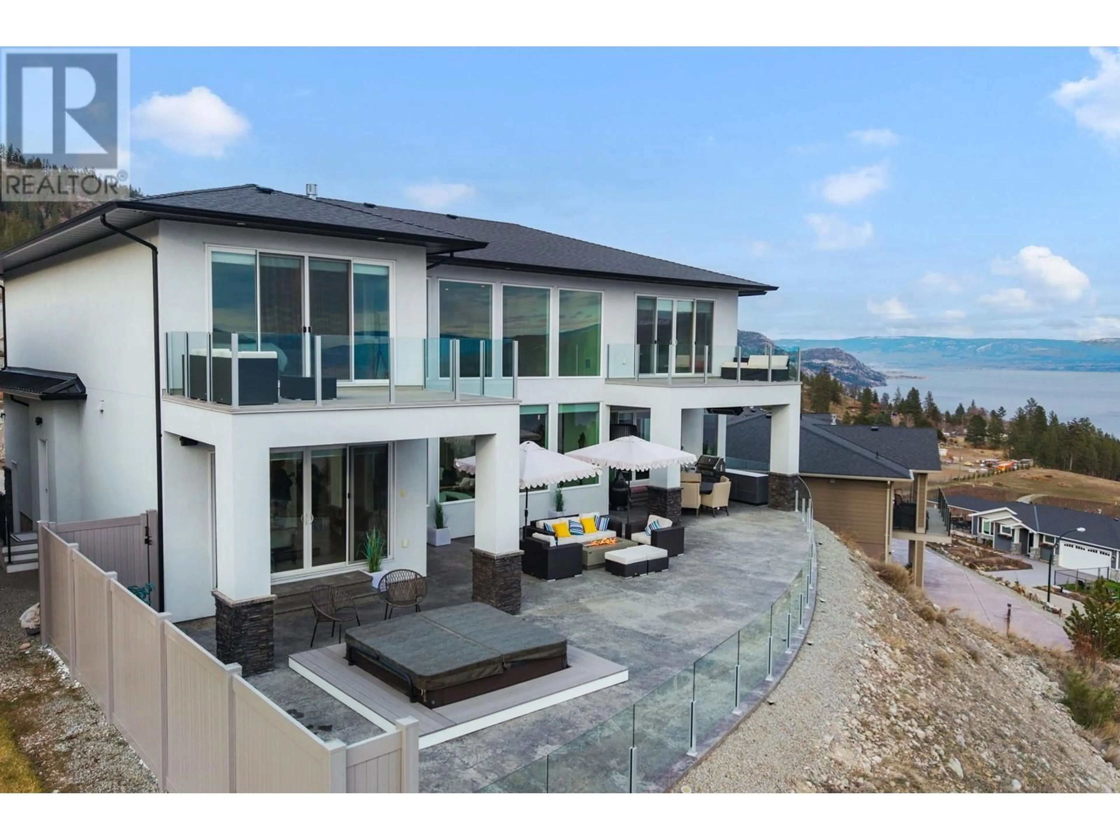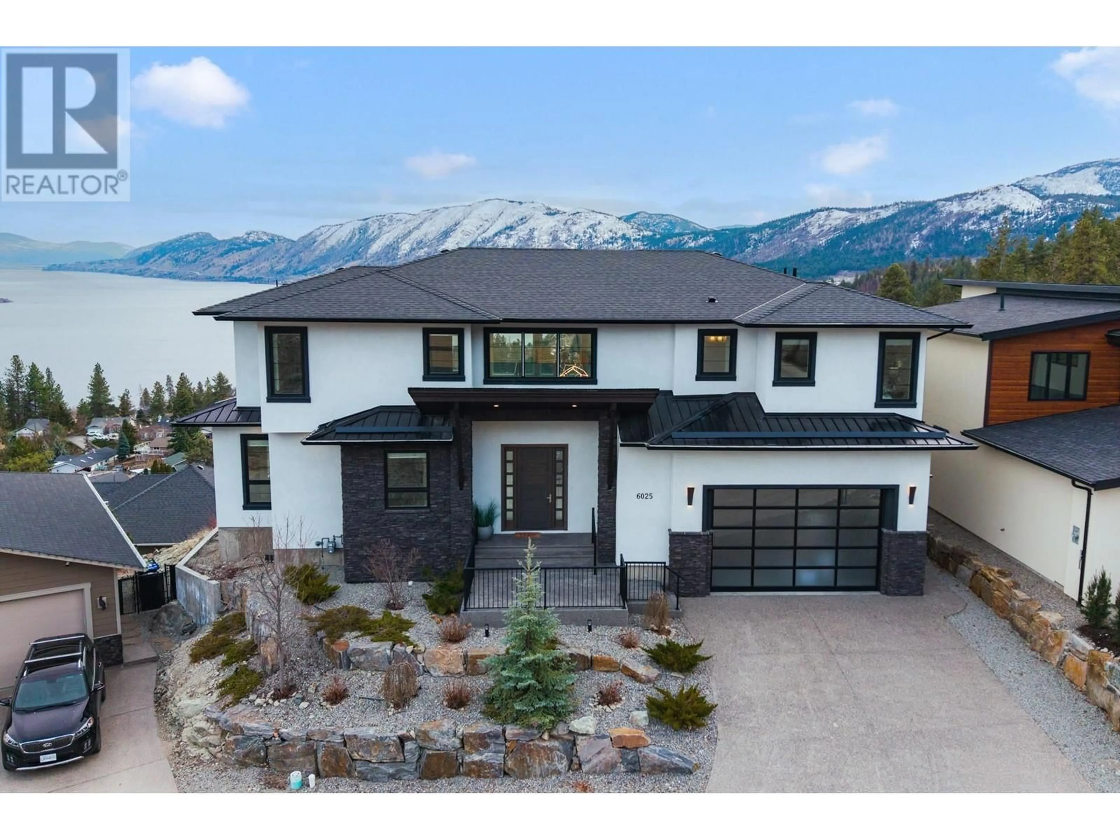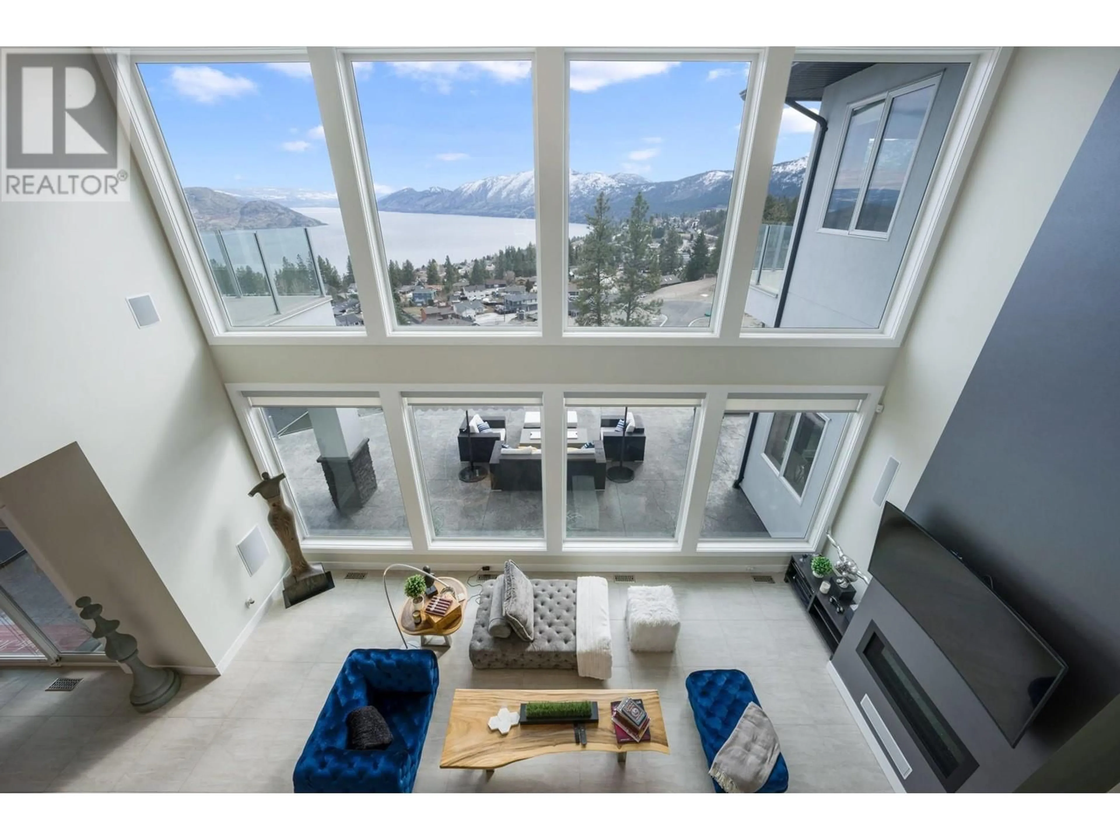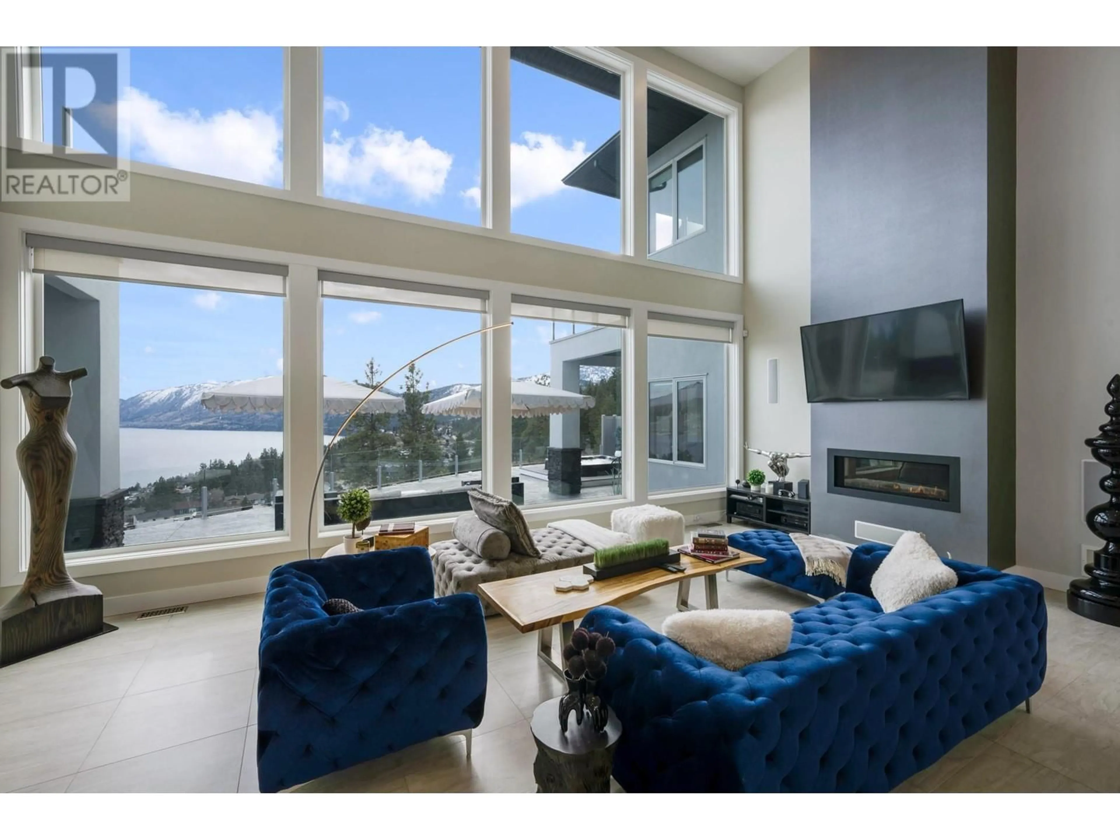6025 GERRIE ROAD, Peachland, British Columbia V0H1X4
Contact us about this property
Highlights
Estimated valueThis is the price Wahi expects this property to sell for.
The calculation is powered by our Instant Home Value Estimate, which uses current market and property price trends to estimate your home’s value with a 90% accuracy rate.Not available
Price/Sqft$489/sqft
Monthly cost
Open Calculator
Description
Spectacular custom built home perched on a flat lot with panoramic views of Okanagan Lake and Rattlesnake Island. Amongst its many stunning attributes is the billowing natural light that flows freely through large windows into the vaulted main living and entertaining spaces thoughtfully accentuating the unique lake views at every opportunity. The open concept kitchen creates the perfect space to enjoy and delectable meals and entertain guests with sprawling countertops, electric range and bar with a wine fridge. The butlers pantry goes above and beyond offering an additional gas range, storage and double sink. Step into the vaulted living room with a gas fireplace and experience the grandeur of luxury Okanagan living with opulent lighting overlooking the flat concrete back patio with outdoor kitchen, dining/entertaining spaces around the fire table and hot tub maximizing views from all angles. Each bedroom is spacious and meticulously kept each equipped with its own ensuite bath. There are two master bedroom options in this home allowing for freedom and flexibility as well as several thoughtful choices for guests or family utilized in this well constructed layout. Situated on a quiet street, this home escapes highway and traffic noise while overlooking farms and acreages that so define the diversity of Okanagan living. It is truly a rare find in many ways and a must see! (id:39198)
Property Details
Interior
Features
Second level Floor
3pc Ensuite bath
6'9'' x 10'0''Bedroom
15'0'' x 12'10''3pc Ensuite bath
5'11'' x 11'0''Bedroom
13'3'' x 14'11''Exterior
Parking
Garage spaces -
Garage type -
Total parking spaces 2
Property History
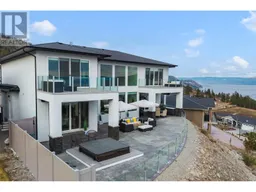 40
40
